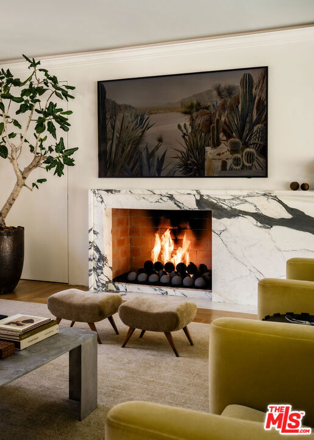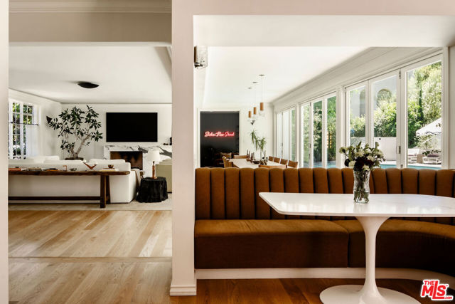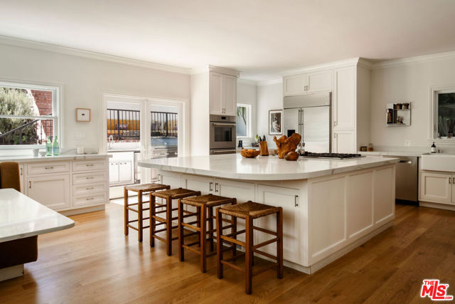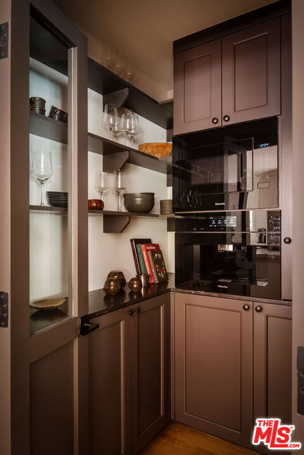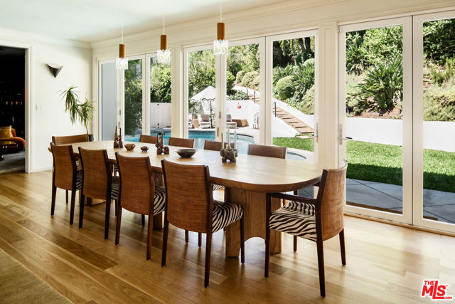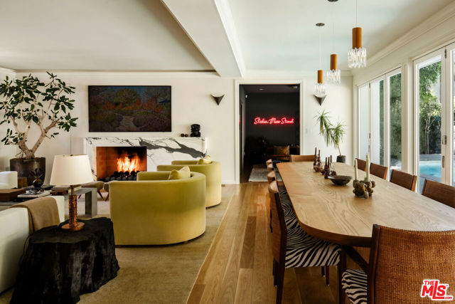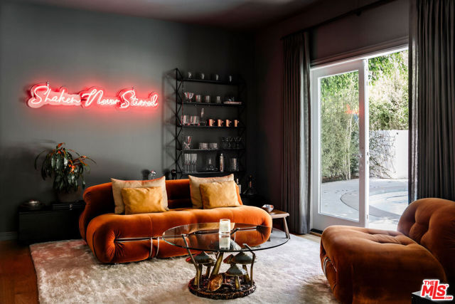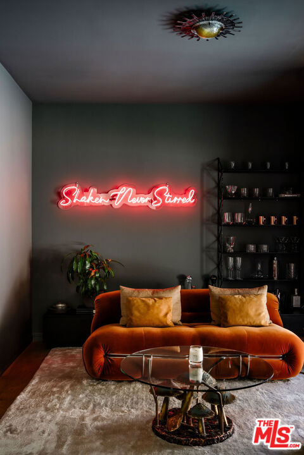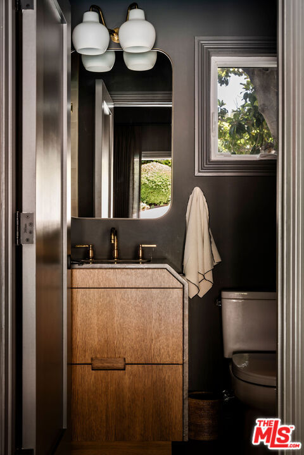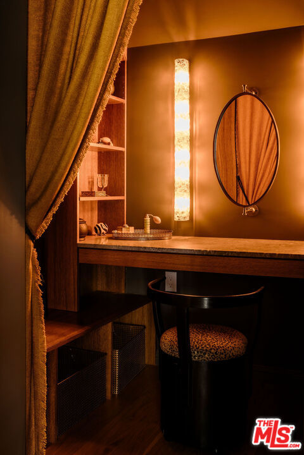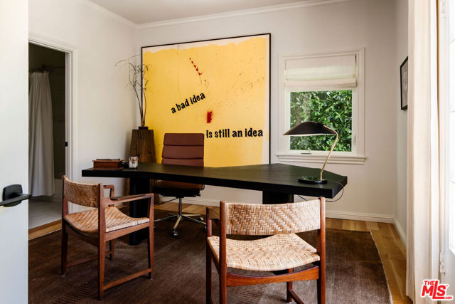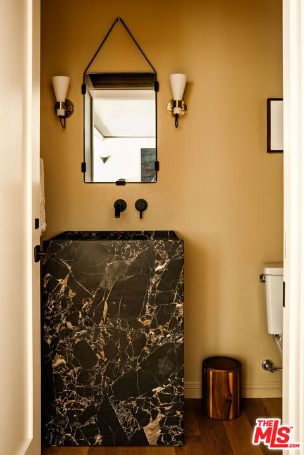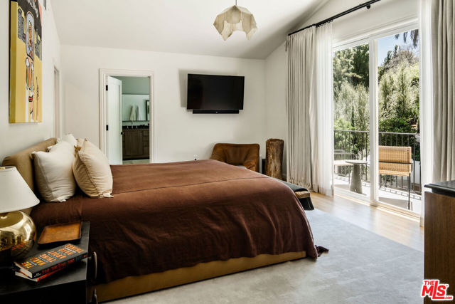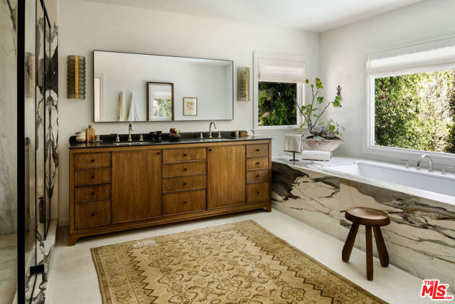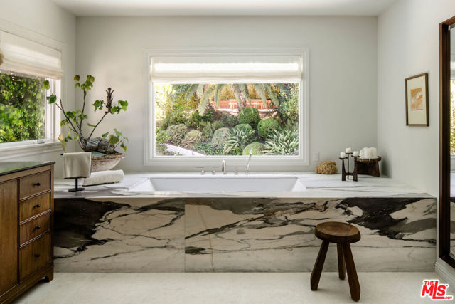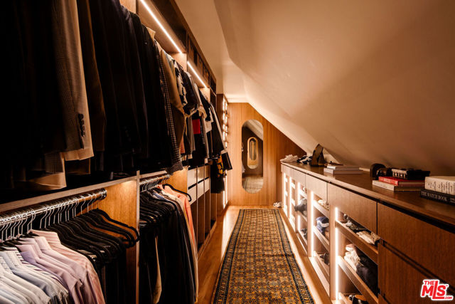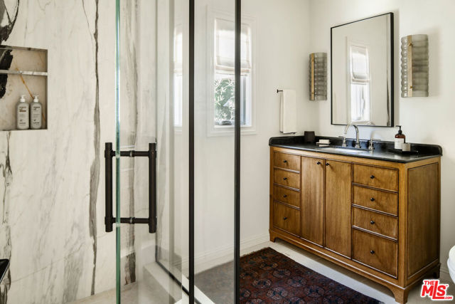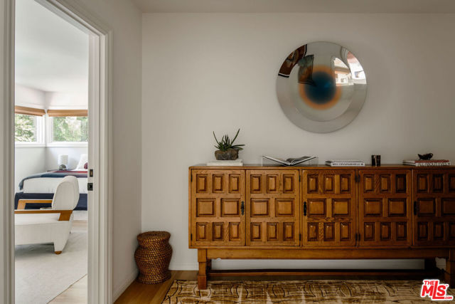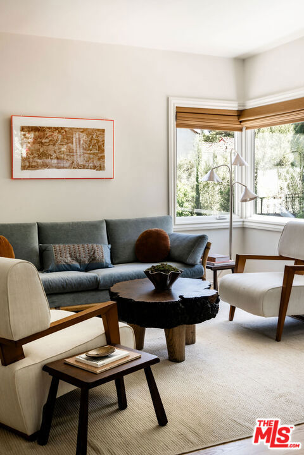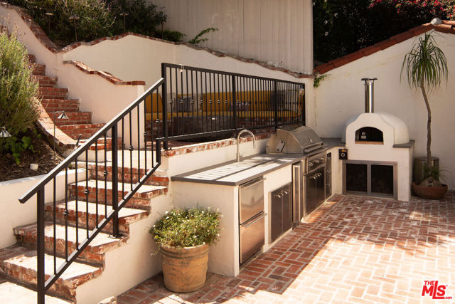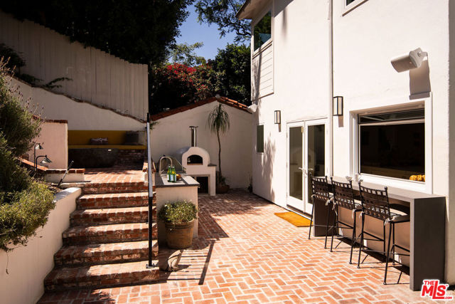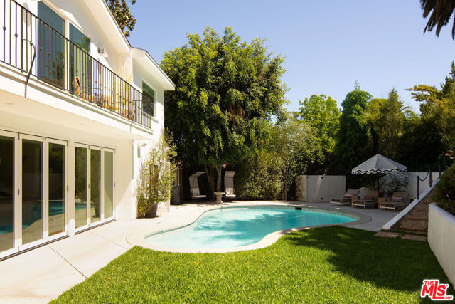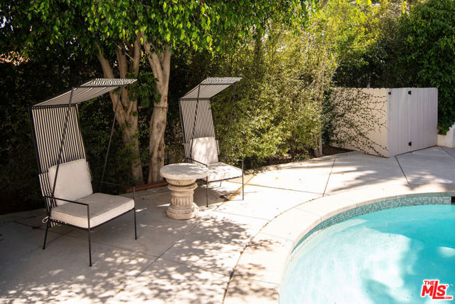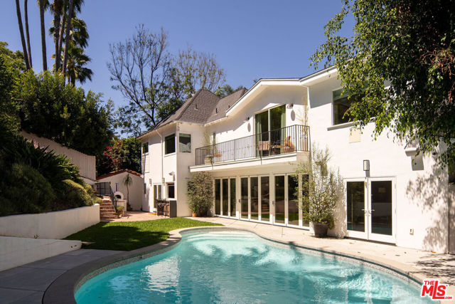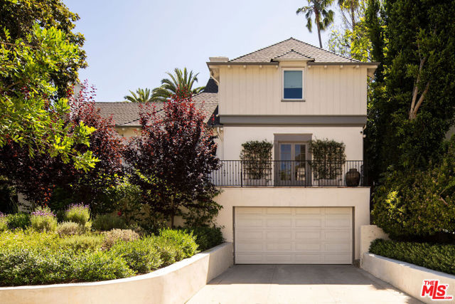Welcome to this exquisitely reimagined 1938 residence, a timeless retreat nestled in the heart of Outpost Estates at the base of the Hollywood Hills. This designer-done estate masterfully blends Old Hollywood glamour with modern sophistication, offering a rare fusion of architectural integrity and contemporary luxury. Behind its romantic, historic faade lies a fully transformed interior, where no detail has been overlooked and no expense spared.The home unfolds across 4,207 square feet of refined living space, framed by natural textures and ultramodern finishes. A grand living room sets the tone with its striking Paonazzo Corchia marble fireplace, flowing seamlessly into an elegant dining area perfect for hosting. The chef’s kitchen, with its own integrated coffee pantry, pass-through window and custom temperature-controlled wine cellar are ideal for curated entertaining.The spacious bedrooms all include custom designed closets, and with the six luxurious bathrooms, you’re provided with flexibility for both family living and comfortable guest accommodations.A row of French doors open wide to reveal a resort-like backyard oasis, lushly landscaped and framed by mature palms and rose bushes. An outdoor kitchen with pizza oven, sparkling pool, fire pit, and expansive patios invite effortless indoor-outdoor living. Whether you’re enjoying a quiet morning coffee or a lively evening under the stars, every corner of this estate feels like a curated escape.Additional highlights include the option to purchase the home fully furnished. With its mix of one of a kind vintage furniture, collectible contemporary, and bespoke pieces that are designed specifically to fit the space – It’s a true turnkey opportunity. Set on an impressive 11,355-square-foot lot, the property offers a rare sense of privacy while remaining moments from the pulse of the city.A captivating expression of historic charm and modern elegance, this Outpost Estates gem is more than a home – it’s a lifestyle.
Residential For Sale
2003 El CerritoPlace, Los Angeles, California, 90068

- Rina Maya
- 858-876-7946
- 800-878-0907
-
Questions@unitedbrokersinc.net



