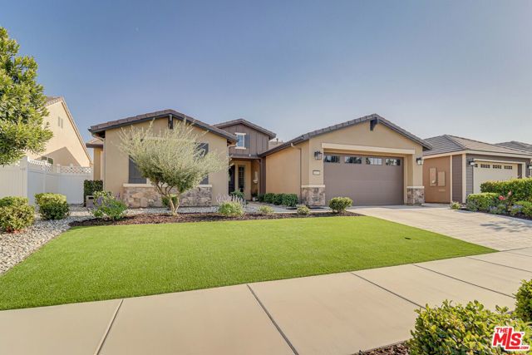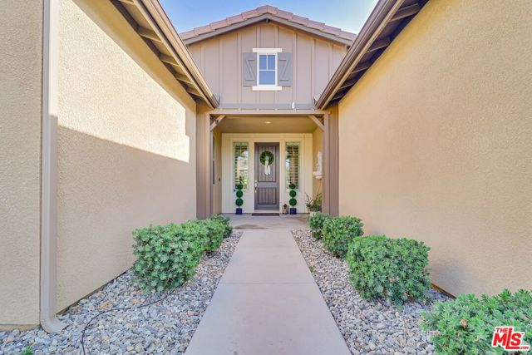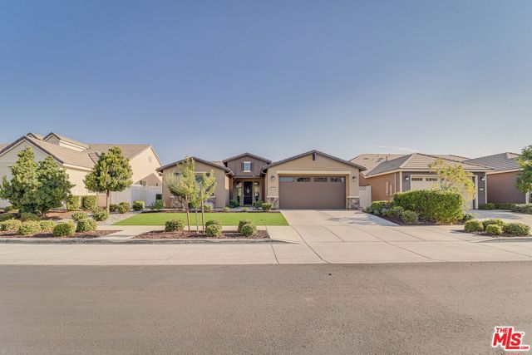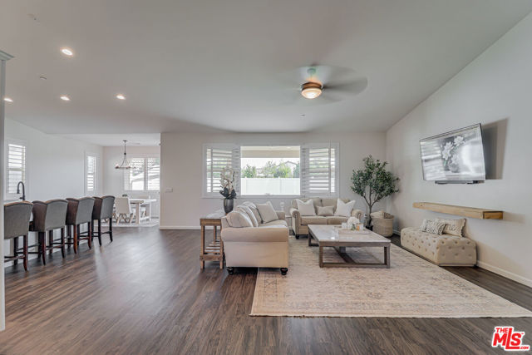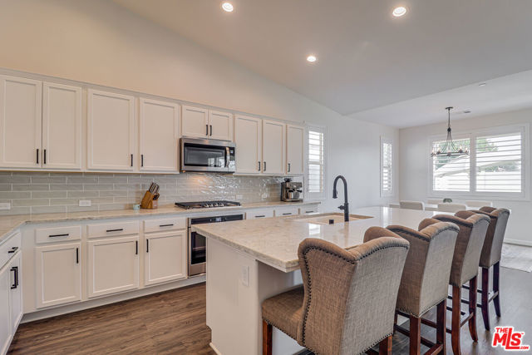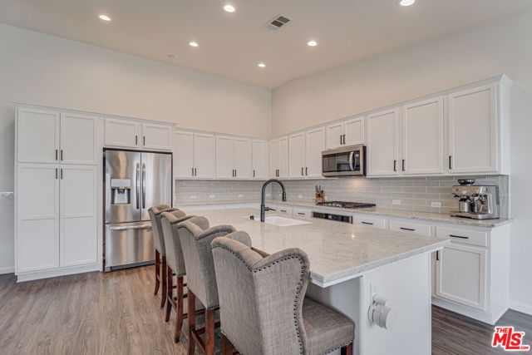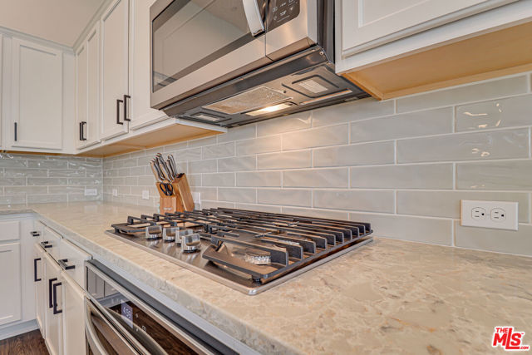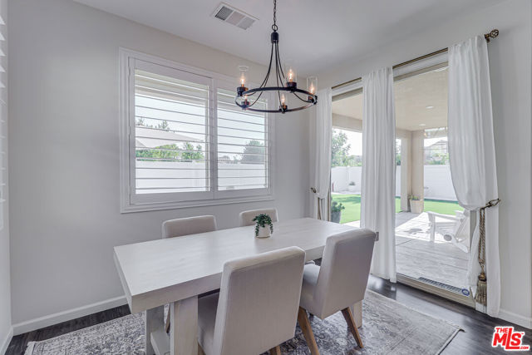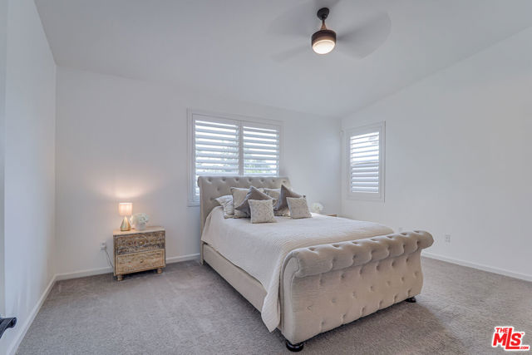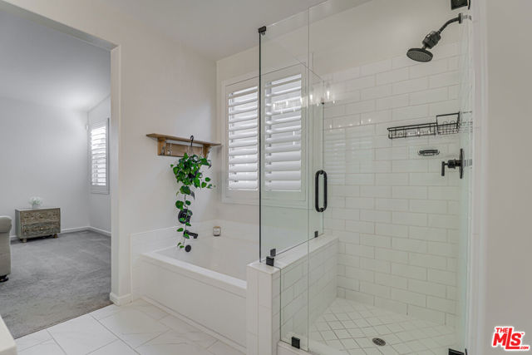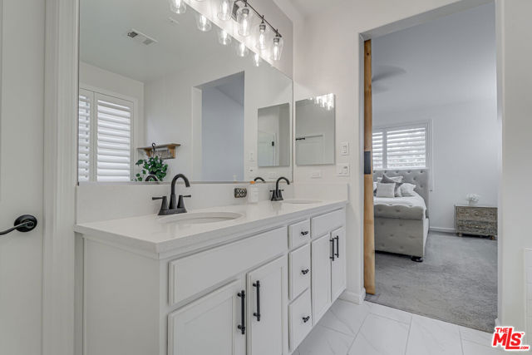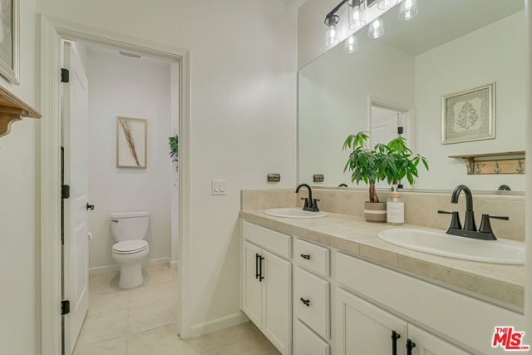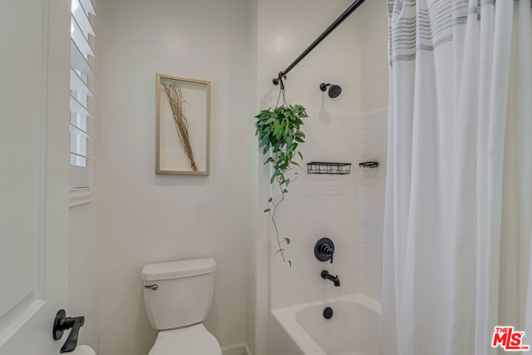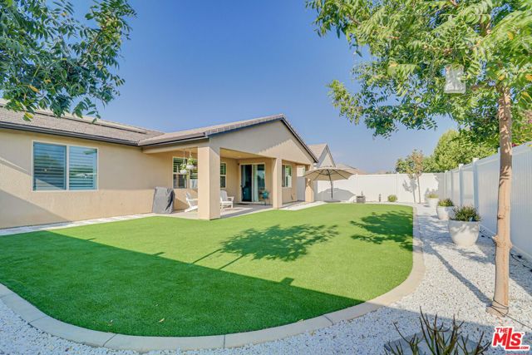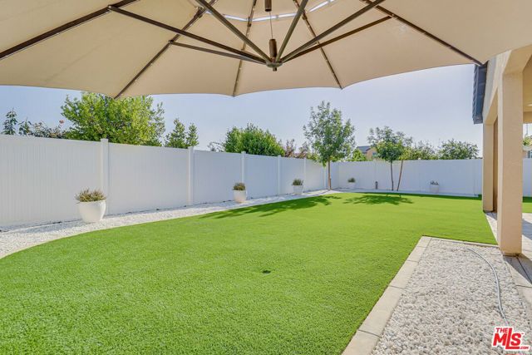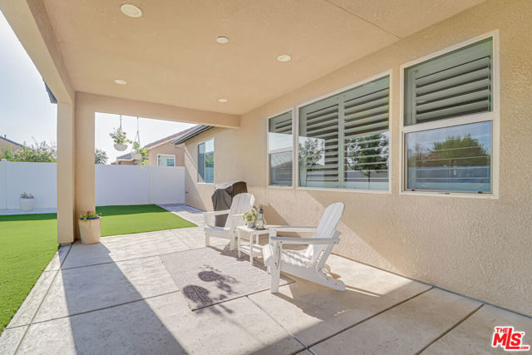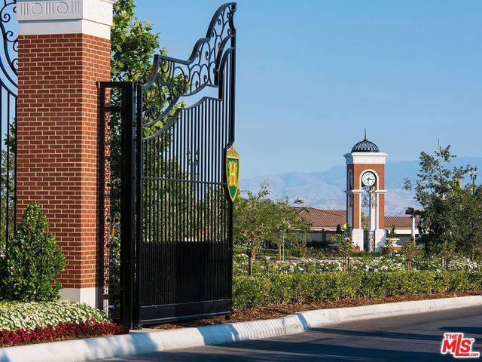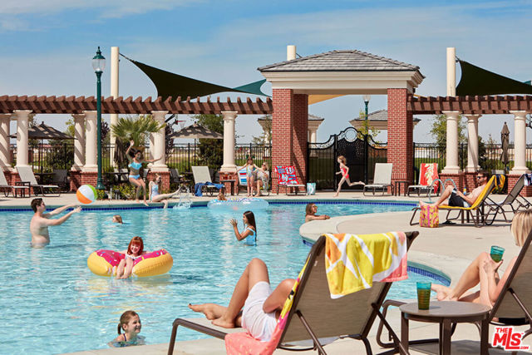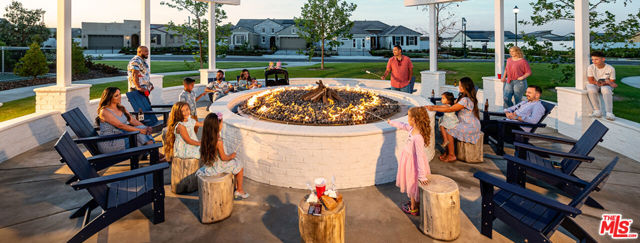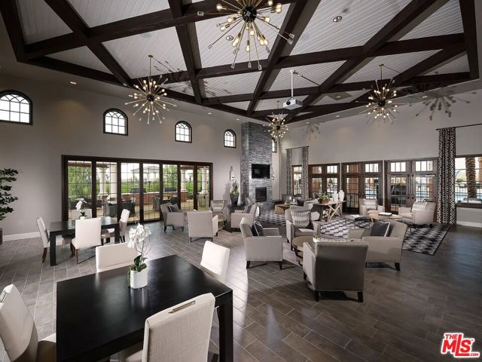Soaring vaulted ceilings set the tone in this stunning open-concept home, filling the space with light and creating a grand sense of openness the moment you arrive. Nestled within the prestigious Highgate Seven Oaks gated community, this 3-bedroom, 2-bath retreat also boasts oversized windows with plantation shutters and abundant natural light for an airy, welcoming atmosphere. The expansive chef’s kitchen is designed for cooking and entertaining, featuring a massive island, sleek cabinetry, a custom backsplash, premium stainless-steel appliances, and innovative hot water sensors for instant comfort. Picture gathering with friends and family or enjoying quiet mornings with coffee in your sunlit living space. Your primary suite is a private retreat, complete with a spa-inspired bath, soaking tub, glass shower with matte-black finishes, and a spacious walk-in closet. From the custom barn doors to farmhouse-modern lighting, every detail has been thoughtfully designed for sophistication and style. Step outside into your landscaped backyard oasis, featuring convenient low-maintenance turf and stone accents, perfect for outdoor dining, barbecues, or simply relaxing at sunset. With paid-off Tesla solar panels and an EV charger outlet, energy efficiency and savings are built right in. As a Highgate Seven Oaks resident, you’ll enjoy exclusive resort-style amenities: two sparkling pools and spa, a fitness gym, business center, basketball and pickleball courts, playgrounds, BBQ and sitting firepit areas, lush parks, and tree-lined walking paths. A 30-mile bike trail sits just beyond the wrought-iron gates, plus restaurants, shopping, and conveniences are only minutes away. This turnkey home comes fully equipped with premium furnishings and appliances. With HOA, gardening, pest control, trash, and water softener service included, all you need to do is move in and enjoy. Special Offer: Well-qualified tenants who sign by October 10, 2025, will receive two weeks of free rent, with flexible lease options available for 1-2 years. No smoking or vaping inside/outside the house. Included in Rent: New Washer & Dryer, Stainless Steel Refrigerator, Sofa & Loveseat, Island Stools, Outdoor BBQ Grill & Large Ceramic Planters.
Residential Rent For Rent
14001 Barbon BeckAvenue, Bakersfield, California, 93311

- Rina Maya
- 858-876-7946
- 800-878-0907
-
Questions@unitedbrokersinc.net




