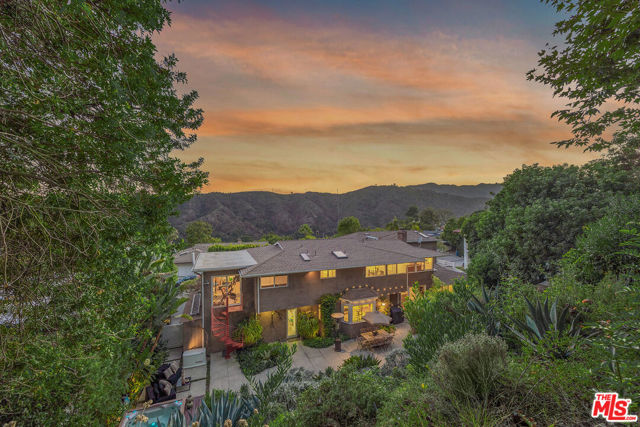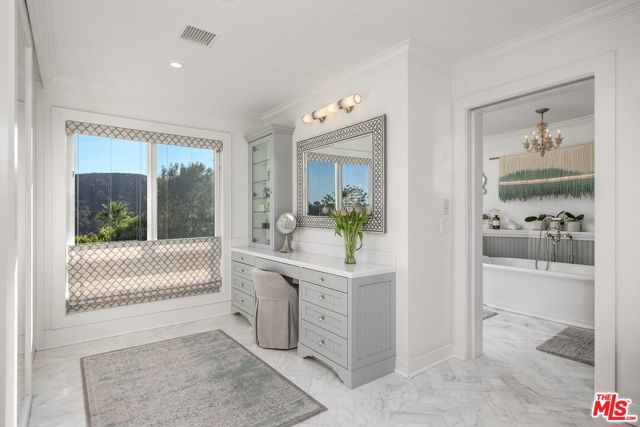Overlooking a wide street with sweeping mountain vistas, this casually sophisticated residence offers a spacious Open Layout designed for entertaining and everyday living. Rich Teak floors extend from the welcoming entry into the living room and adjacent family room, which opens to a generous eat-in kitchen with bay window, expansive countertops, and central island. A marble backsplash and walk-in pantry enhance the abundant prep space, while extensive built-in cabinetry and top-tier appliances create the true heart of the home. The formal dining room, comfortably seating up to 14, easily transitions from daily meals to special occasions. A direct entrance from the garage leads into a versatile mudroom and laundry area, while a striking powder room with Mother-of-Pearl tile completes the main level. Upstairs, oversized bedroom suites offer light, privacy, and comfort. The Primary Suite feels like a private retreat, with space for a king-size bed, a lounge framed by ridge-top views, and sunsets that fill the room each evening. Its two-room bath begins with a wardrobe and dressing area, leading into a spa-inspired space with dual vanities, a soaking tub, and Waterworks fixtures. Another bedroom opens to a spacious bonus room, currently a home gym with room for a Pilates reformer, offering flexible use. All bedrooms are larger than average, with expansive windows and serene outlooks. Throughout the home, storage is abundant. Outdoors, mature landscaping surrounds a private backyard with a fire pit lounge and large spa, creating the perfect setting for gatherings or quiet relaxation. Blending comfort, thoughtful design, and refined details, this prestigious Brentwood Residence offers relaxed luxury in a highly desirable location !
Residential For Sale
13481 BaylissRoad, Los Angeles, California, 90049

- Rina Maya
- 858-876-7946
- 800-878-0907
-
Questions@unitedbrokersinc.net



























