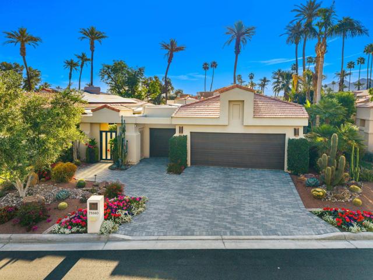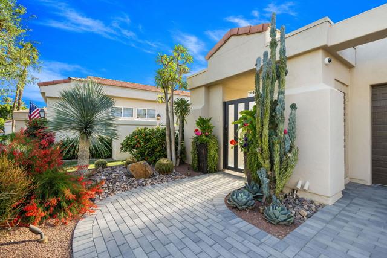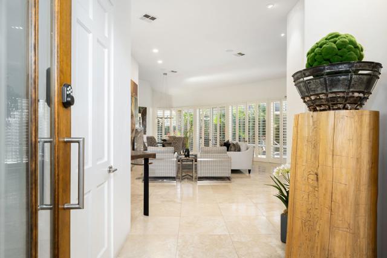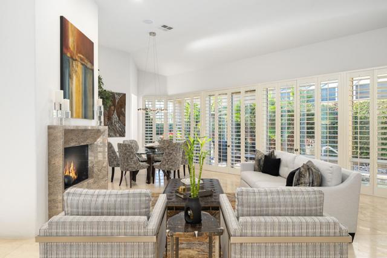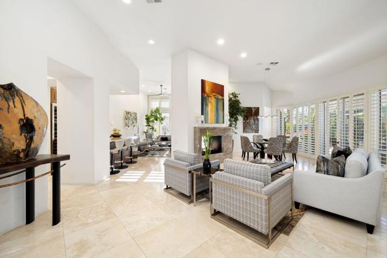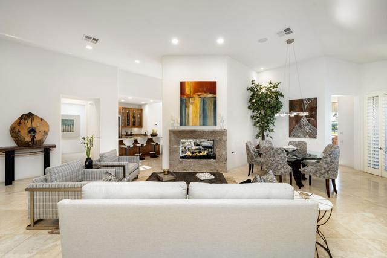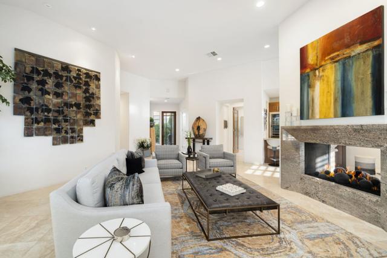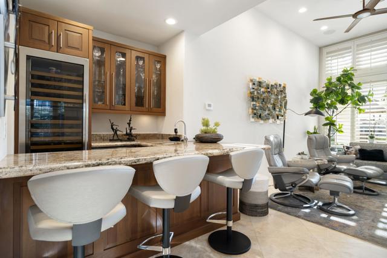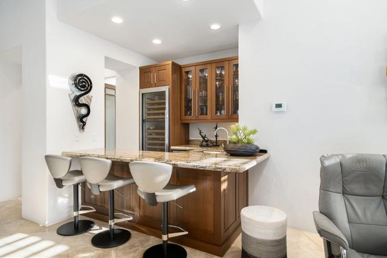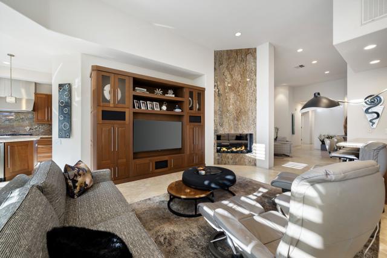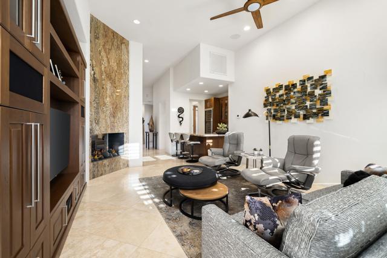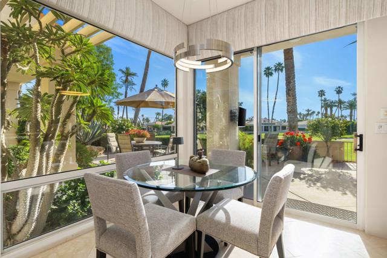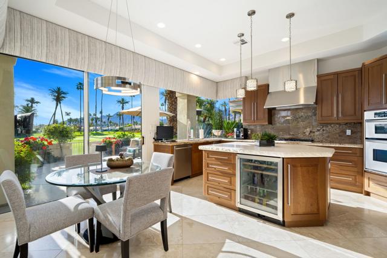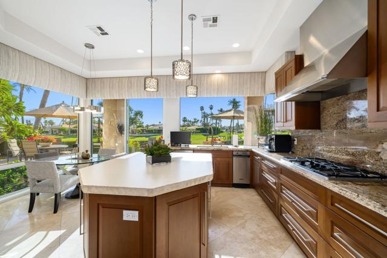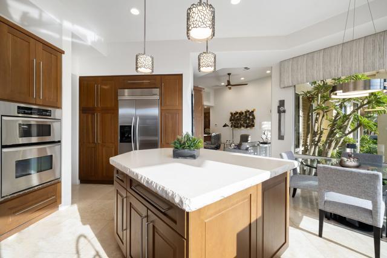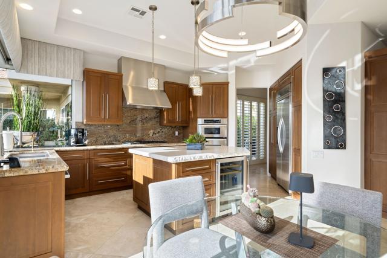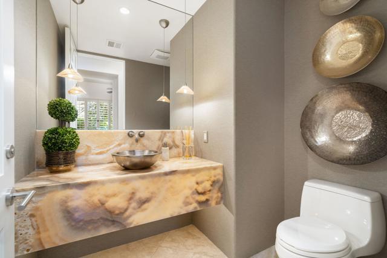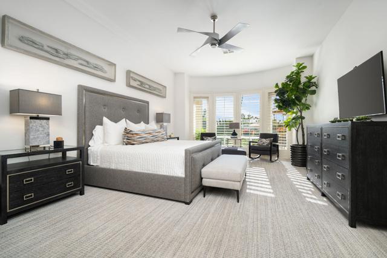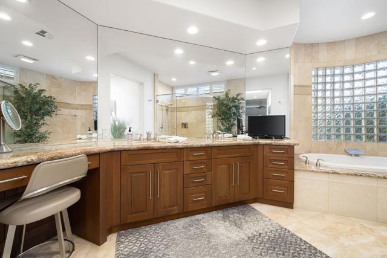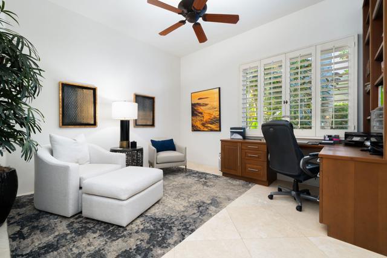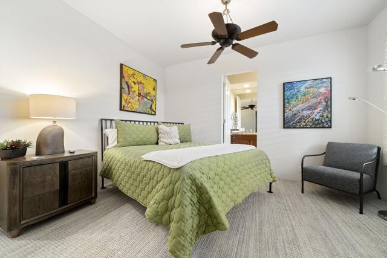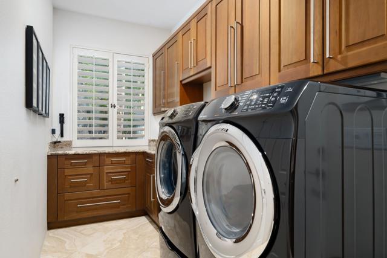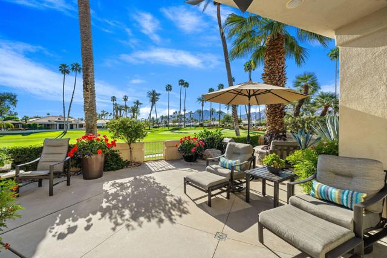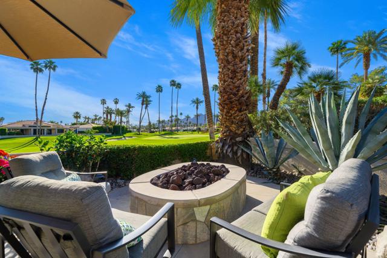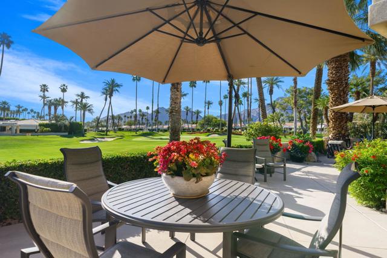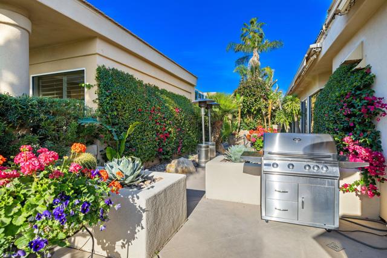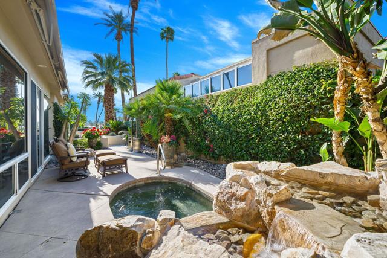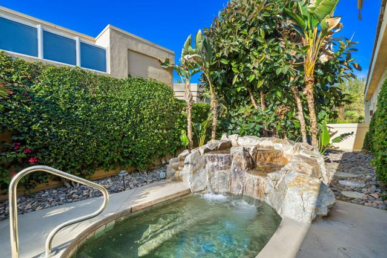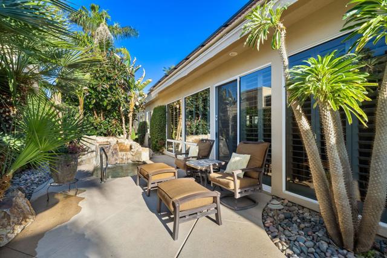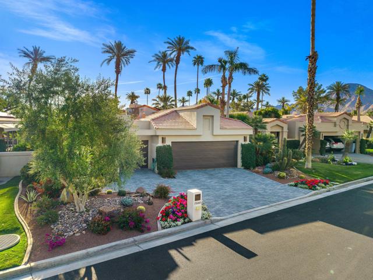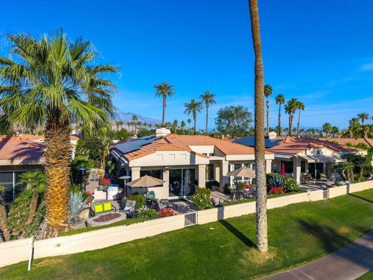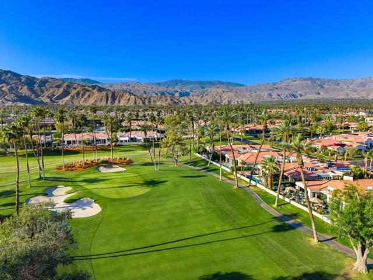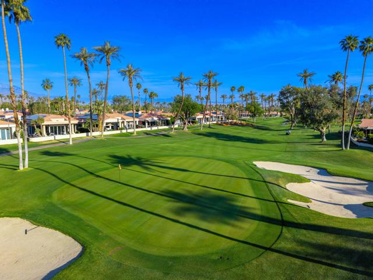Experience the perfect blend of sophistication, comfort, and resort-style living in this dramatically detailed and uniquely upgraded golf course home, set directly on the lush green fairway with breathtaking mountain views as your backdrop. From the moment you enter, the home reveals its charm with custom-quality finishes, warm desert tones, and thoughtful design touches that showcase the artful use of stone, granite, and tile.The heart of the home is an expansive great room, featuring soaring ceilings, walls of glass, and a stately fireplace that creates a dramatic focal point. Natural light pours in through oversized picture windows, seamlessly merging the indoors with the striking outdoor vistas. Tile flooring glistens underfoot, complementing the open layout and enhancing the sense of space and flow.A true gourmet kitchen awaits the discerning chef, complete with stainless steel appliances, richly crafted wood cabinetry, and abundant counter space ideal for both everyday living and hosting gatherings. Whether preparing a casual meal or entertaining in style, this kitchen is designed to impress.The master suite offers a private retreat, highlighted by a spacious walk-in closet and a spa-style bath that rivals a luxury resort. Large sliders and windows frame the sweeping views, creating a sense of peace and escape. Additional guest rooms are equally inviting, making this home as practical as it is beautiful.Step outside to discover an entertainer’s dream patio where mountain and fairway views provide the ultimate setting. A sparkling pool and spa invite relaxation, while dramatic landscape lighting transforms the evenings into a romantic desert experience. Here, you’ll savor quiet mornings, vibrant sunsets, and the cool desert nights that make Indian Wells living so desirable.Every detail of this immaculate home reflects quality and sophistication, while its location on the fairway ensures both privacy and a connection to the beauty of the Coachella Valley. This is more than a home–it’s a lifestyle.
Residential For Sale
75140 InvernessDrive, Indian Wells, California, 92210

- Rina Maya
- 858-876-7946
- 800-878-0907
-
Questions@unitedbrokersinc.net

