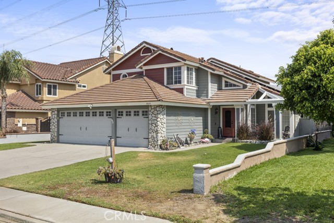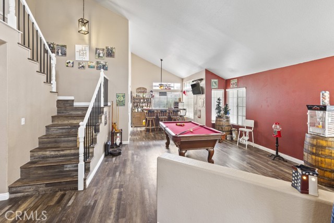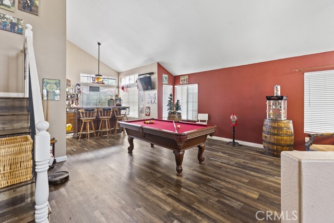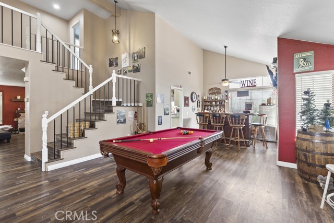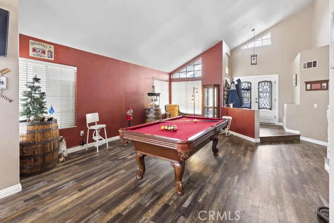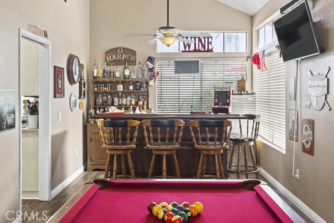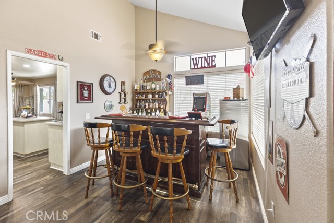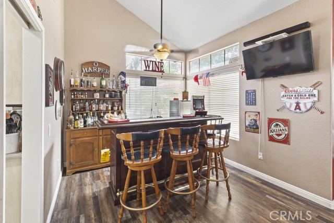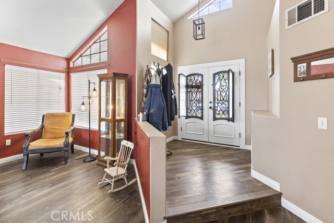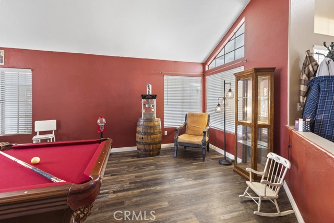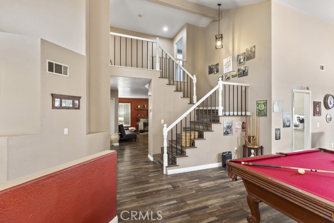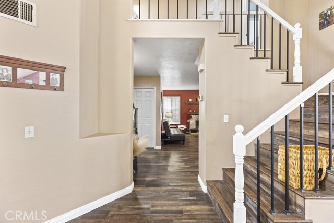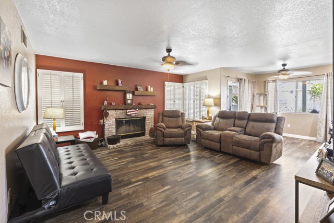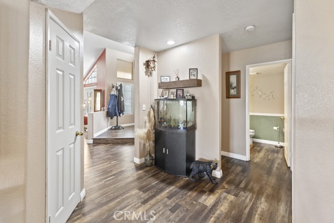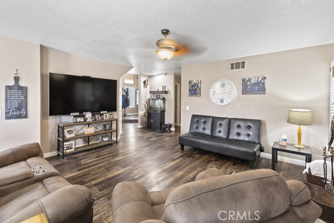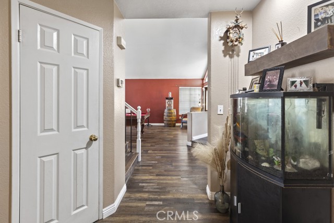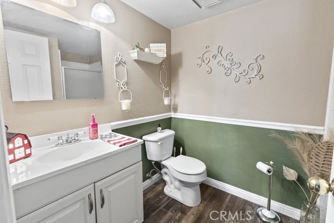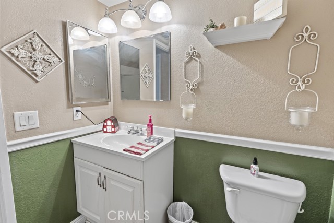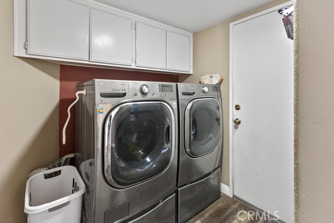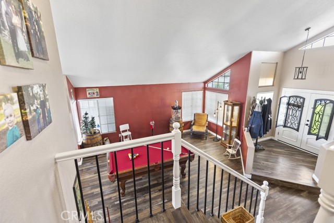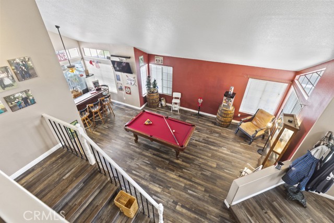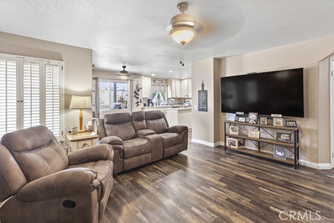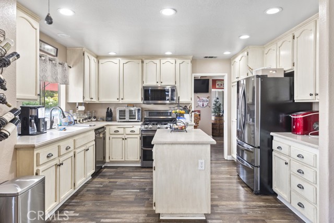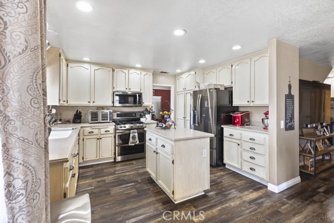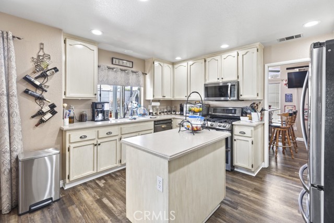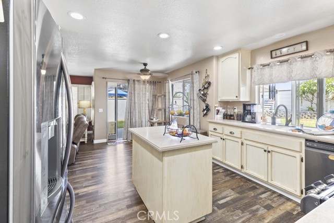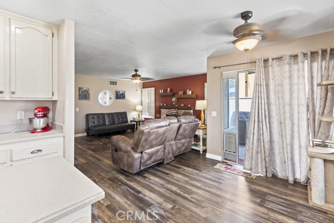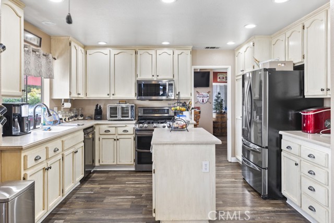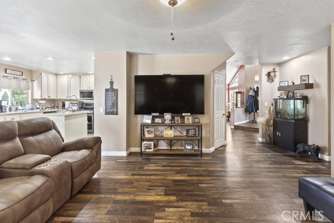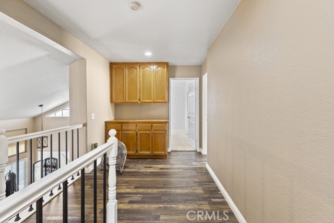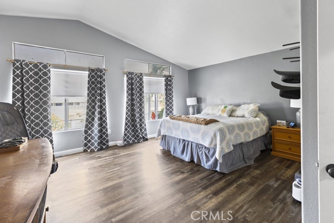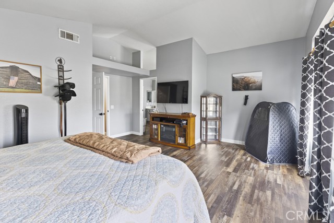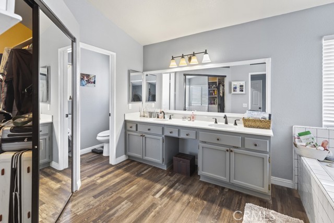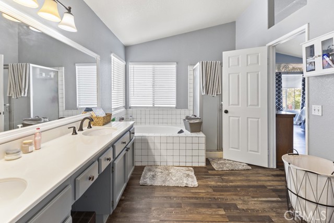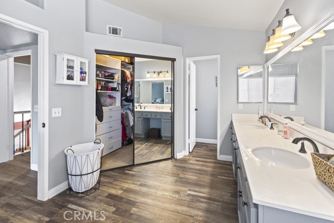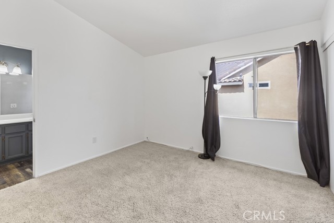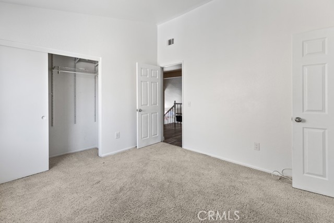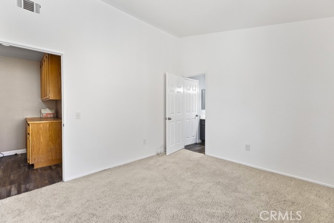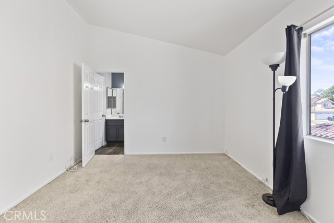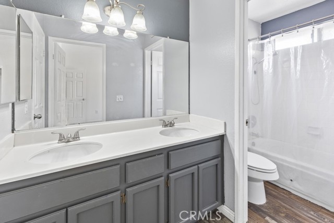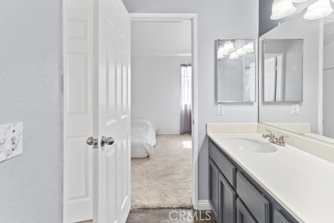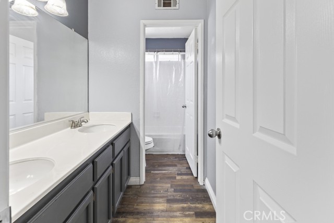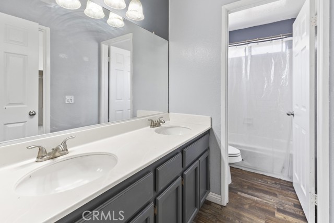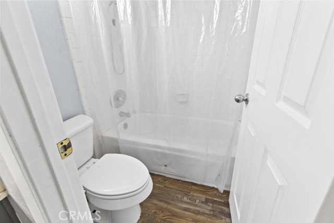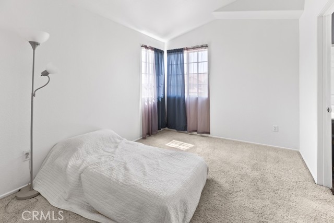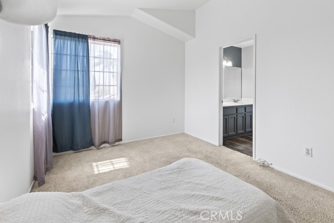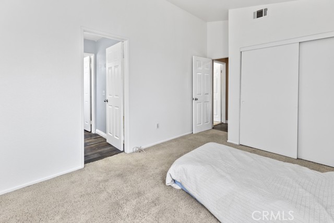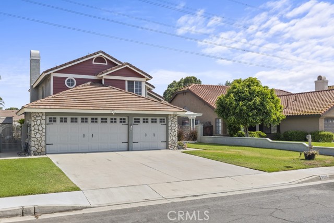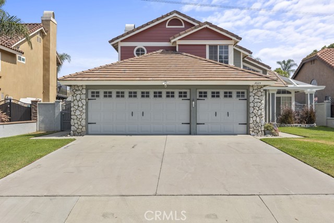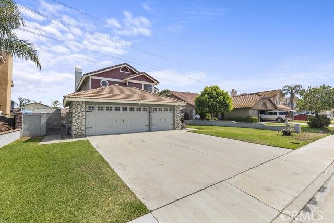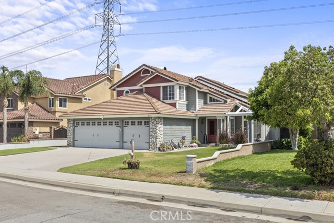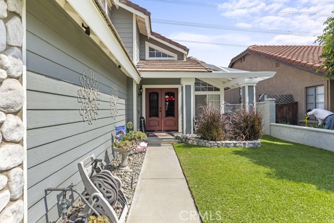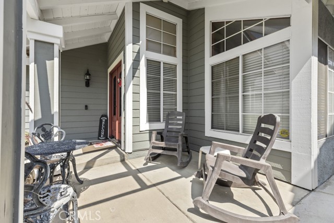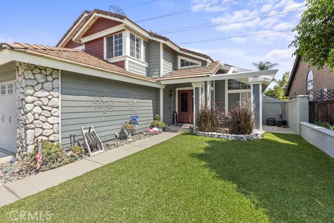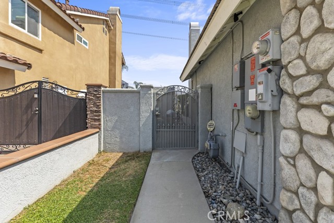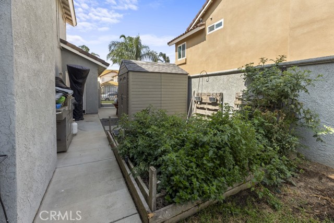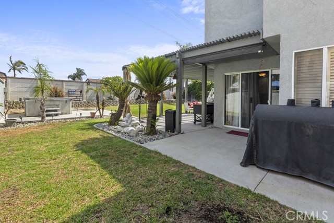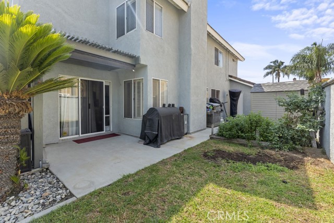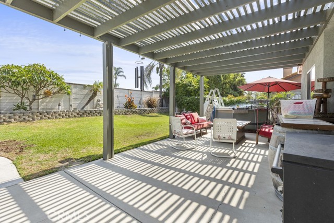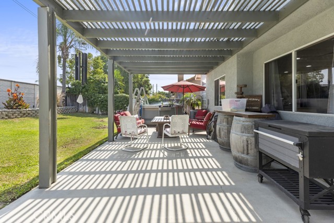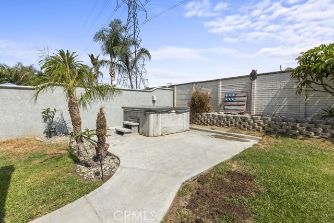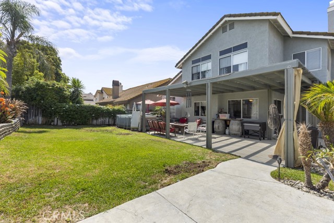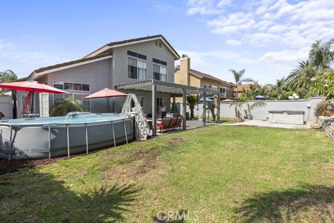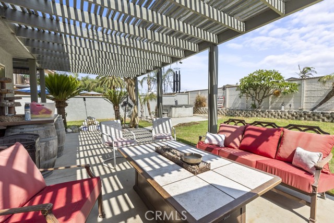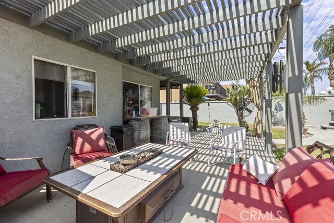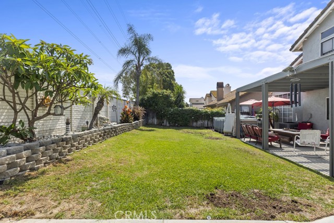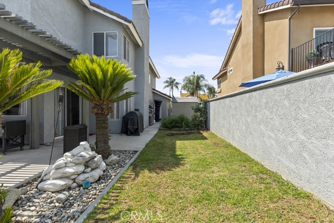Welcome to your future sanctuary, where comfort meets relaxation in this stunning two-story home, perfectly designed for modern living and entertaining. Nestled on a generous lot, this property offers an impressive 2,390 square feet of beautifully appointed living space that boasts 4 bedrooms and 3 full bathrooms. Step inside to discover an open-concept entryway that seamlessly blends style and functionality, ushering you into a bright and airy living space that’s perfect for both everyday living and hosting gatherings. Whether you’re hosting a cozy movie night or a lively party, the offered indoor bar and pool table create the ultimate entertainment space. Imagine relaxing with friends over a round of billiards or mixing up your favorite drinks at the bar – this home is designed for many unforgettable moments. The primary suite, conveniently located on the upper level, offers a private oasis complete with a luxurious en-suite bathroom, ensuring you’ll have your own escape after a long day. Enjoy privacy and tranquility, with ample closet space and beautiful views of the surrounding landscape. The two additional bedrooms upstairs share a charming Jack and Jill restroom, designed to accommodate family or guests comfortably while maintaining privacy and convenience. Additionally, there is a single bedroom downstairs – offering continued privacy for guests and/or space for a potential office to make your own!! Step outside to your very own retreat! The expansive backyard features an above-ground pool and spa, perfect for soaking up the sun and enjoying endless summer days. An ample garden area invites you to unwind amid nature’s beauty, while a couple handy sheds offer extra storage for your gardening tools and equipment. The property features a spacious three-car garage, providing plenty of room for vehicles, storage, or even a small workshop. Located in a sought-after neighborhood of Archibald Ranch, this home offers easy access to local amenities, parks and schools, making it perfect for families or anyone seeking a vibrant community atmosphere. This captivating property combines comfortable living with practical amenities, creating a perfect blend that’s hard to resist. Whether you’re looking for a family home, a place to entertain, or a serene retreat – this house checks all the boxes! Don’t miss out on the opportunity to call this property your home. Schedule your private showing today!
Residential For Sale
3025 Black Horse Drive, Ontario, California, 91761

- Rina Maya
- 858-876-7946
- 800-878-0907
-
Questions@unitedbrokersinc.net

