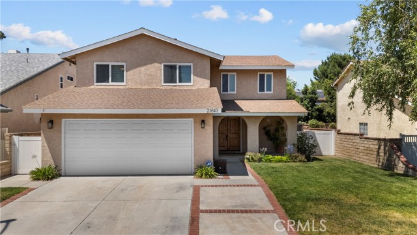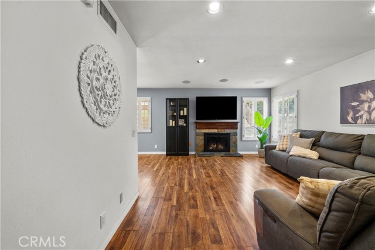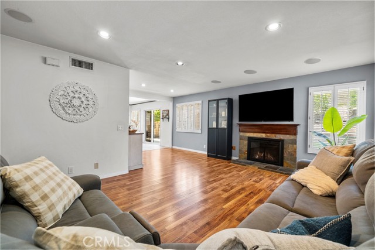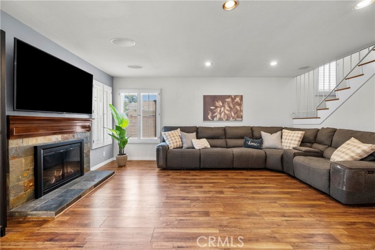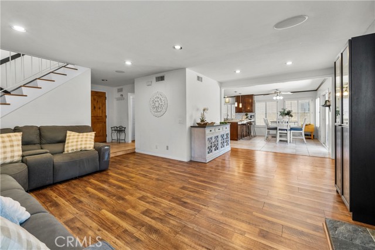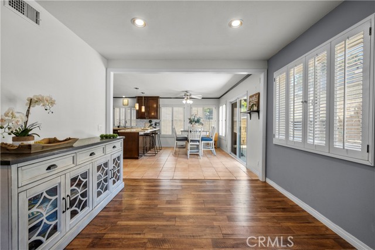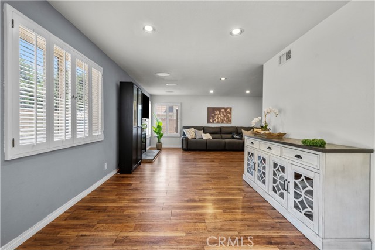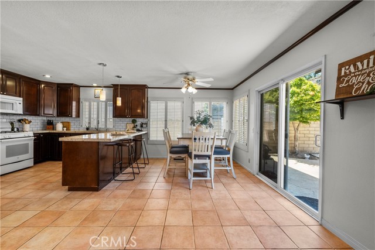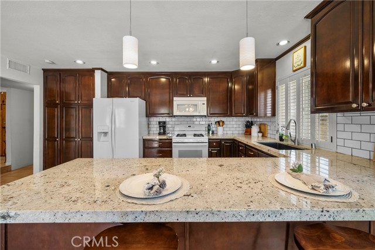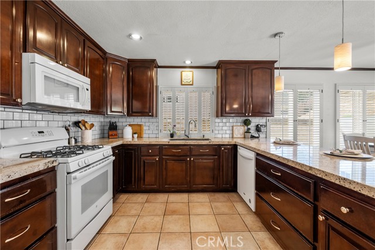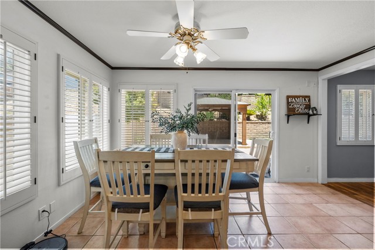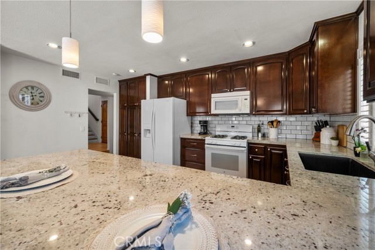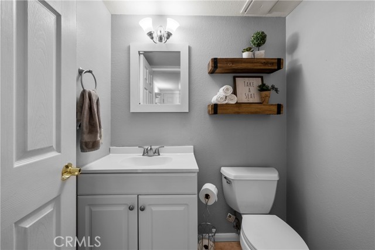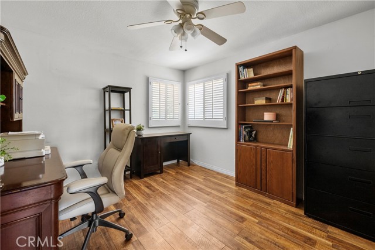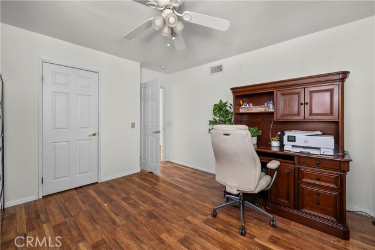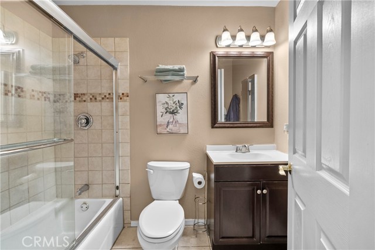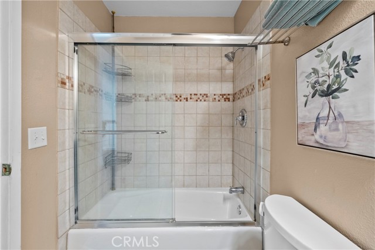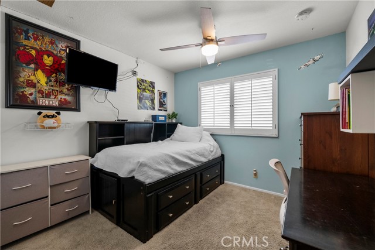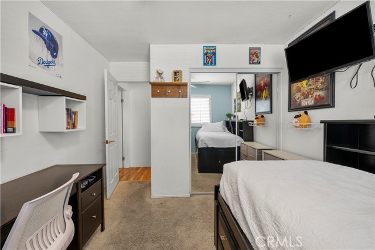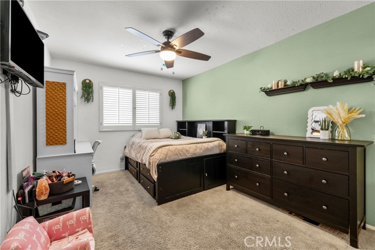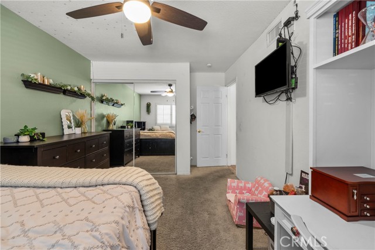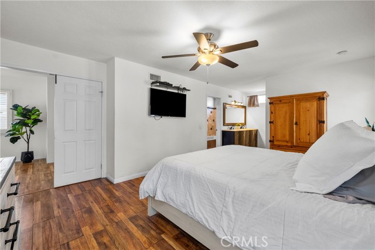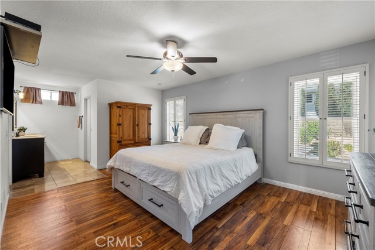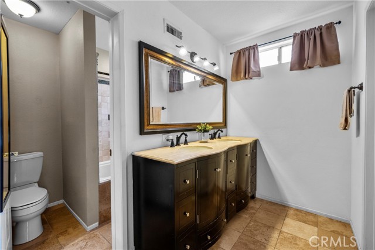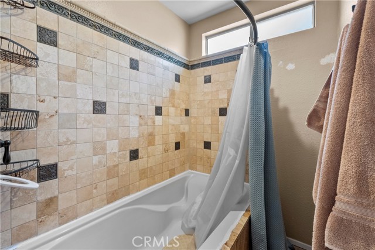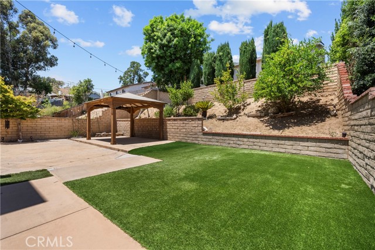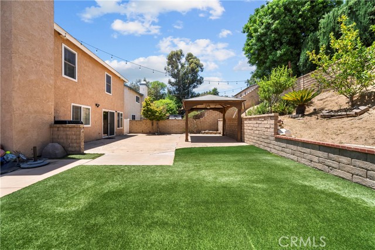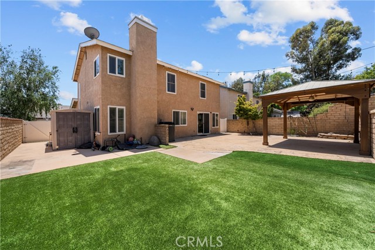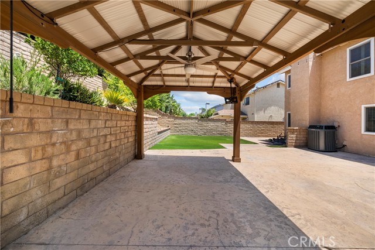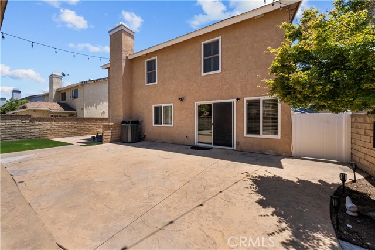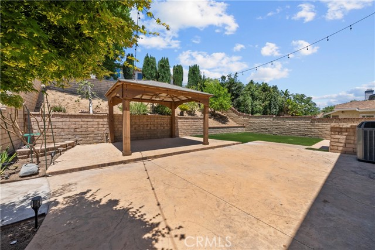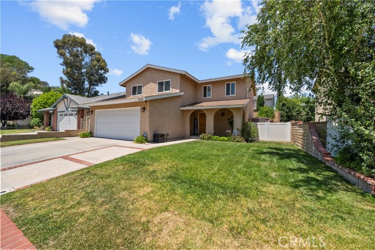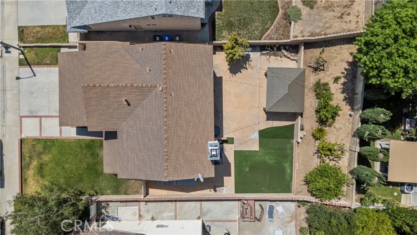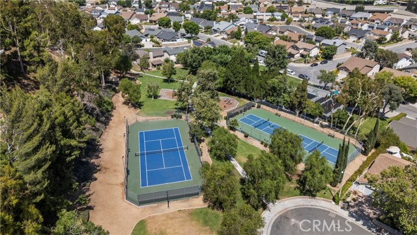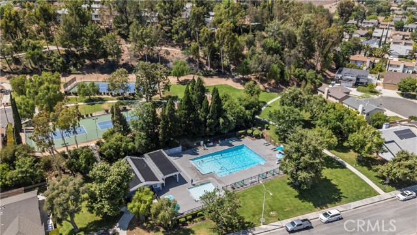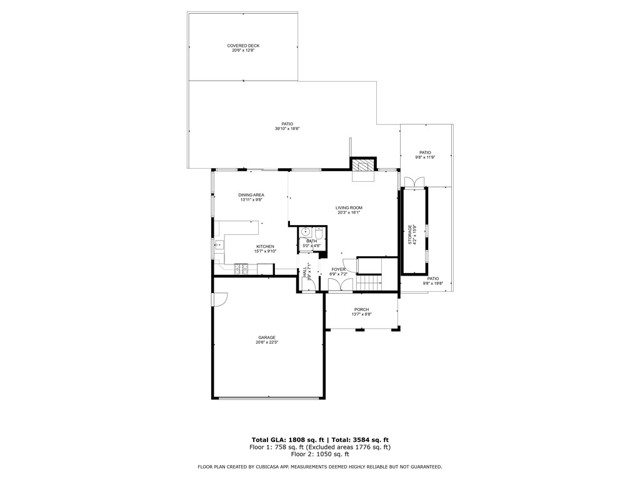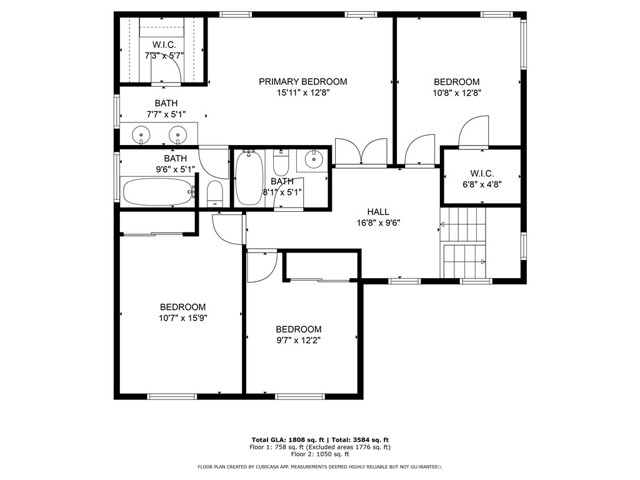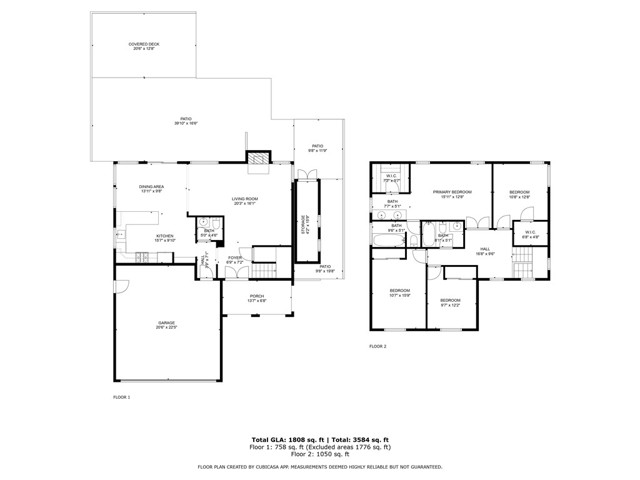Welcome to this upgraded 4-bedroom, 3-bathroom home, located in a quiet cul-de-sac in one of Santa Clarita’s most desirable neighborhoods with an AMAZING HOA with NO MELLO ROOS. This home features modern upgrades and a comfortable open concept living space!rnrnThe heart of the home is the beautifully upgraded gourmet kitchen, featuring elegant granite countertops, a sleek subway tile backsplash, and a spacious area perfect for both cooking and entertaining. This kitchen seamlessly flows into the open floor plan, with wood and tile flooring throughout the first floor and two of the bedrooms.rnrnEnjoy modern comforts like surround sound, ceiling fans in the kitchen and every bedroom, a high-efficiency upgraded air conditioning system, and a whole house fan for energy-saving ventilation.rnrnThis home also features a floor plan with 3 bedrooms upstairs and 1 bedroom with a full bath downstairs. The formal dining area and family room provide plenty of space, and the refinished wood entry with double doors adds a welcoming touch. Fresh paint and upgraded carpets make this home move-in ready.rnrnThe backyard is beautifully landscaped with eco-friendly artificial grass, a storage shed, and a pergola providing shade for outdoor gatherings. The large yard also includes fruit trees. The home is close to community amenities, pool, playground, pickle ball courts, tennis court, basketball court, and many parks.rnrnMinutes away from award-winning schools, shopping, and restaurants, this home offers a great balance of convenience and comfort.rnrnWith remodeled bathrooms, upgraded appliances, and well-maintained finishes, this home is ready for its new owner.
Residential For Sale
21643 MastersonCourt, Saugus, California, 91350

- Rina Maya
- 858-876-7946
- 800-878-0907
-
Questions@unitedbrokersinc.net

