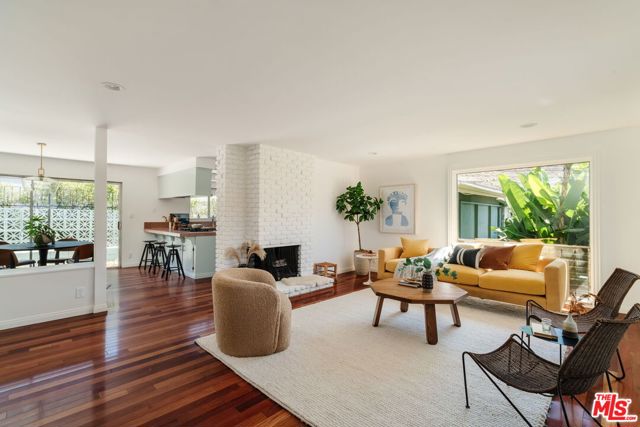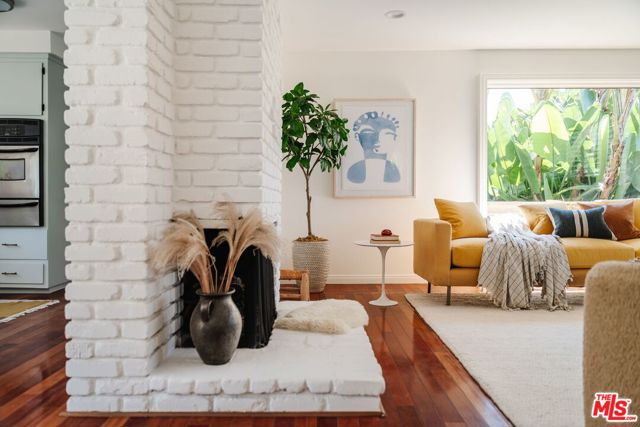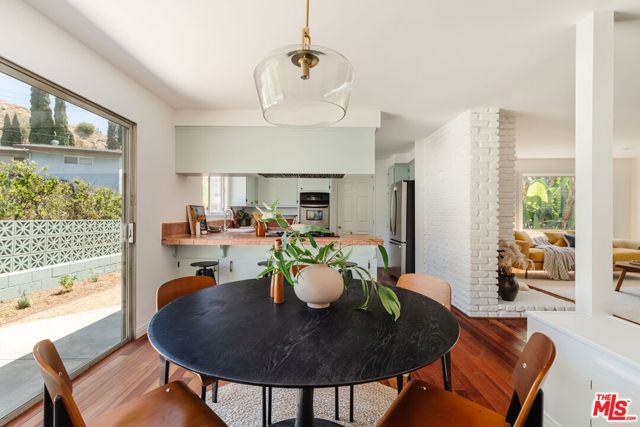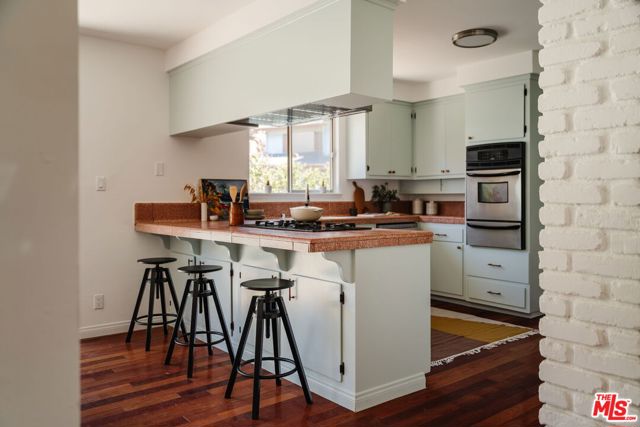On the market for the first time in almost 40 years, this enchanting ranch-style retreat is sited in the breezy hills above Eagle Rock on a quiet cul-de-sac. Thoughtfully refreshed, the home blends midcentury character with modern ease, offering a rare balance of charm and comfort. A mosaic-set fieldstone entry and a newly landscaped front garden of native blooms, vibrant bougainvillea, and a stately Bird of Paradise create a refined welcome that feels quintessentially California. Step inside to an airy, open layout where natural light pours through a picture window, framing verdant views. A corner brick fireplace anchors the living room, wrapping warmth around gatherings large and small. The kitchen nods playfully to the past with vintage terra cotta tile counters, paired with updated appliances and a casual breakfast bar. Flowing effortlessly to the dining room, sliding glass doors invite you out to the patio; setting the perfect stage for golden-hour dinners under the stars. The serene primary suite, with its en-suite bath and direct access to the lush, grassy backyard, feels like a private haven. Two additional bedrooms and a generous hall bath with dual vanity and sage marmoleum flooring complete the thoughtful floor plan. The backyard unfolds as a verdant sanctuary bordered by fresh landscaping and mature plantings. Multiple patios create natural gathering spaces, offering endless possibilities for entertaining. Fully enclosed and private, it’s an idyllic extension of the home’s living space. The attached two-car garage and wide driveway add both ease and privacy. All just moments from Eagle Rock favorites including Vidiots, Creature’s Plants & Coffee, Capri Club, Walt’s Bar, Occidental College, and more.
Residential For Sale
4707 MarwoodDrive, Los Angeles, California, 90065

- Rina Maya
- 858-876-7946
- 800-878-0907
-
Questions@unitedbrokersinc.net











































