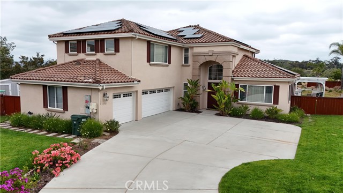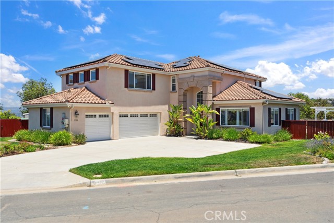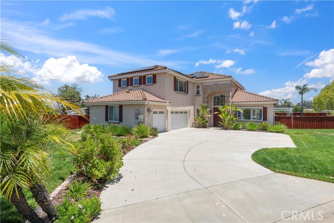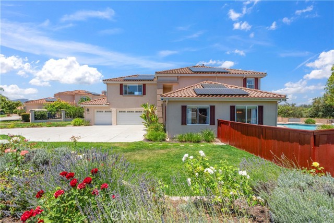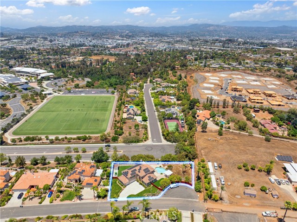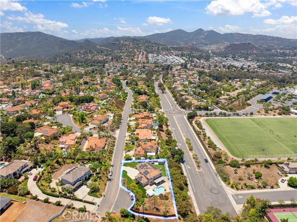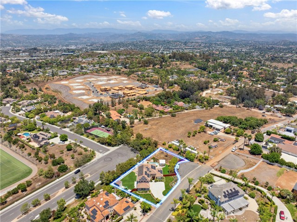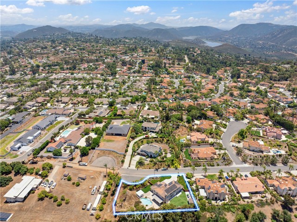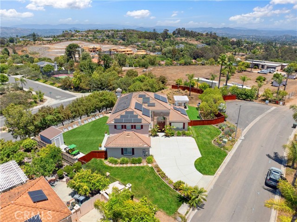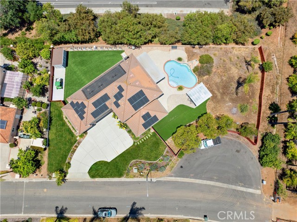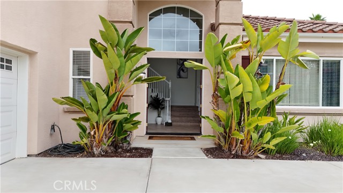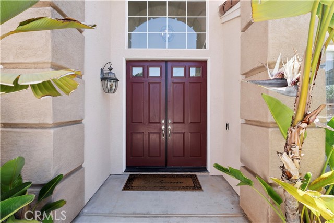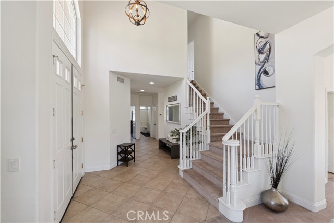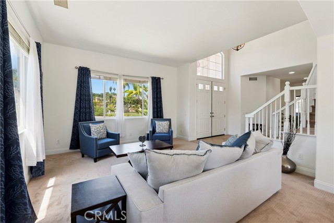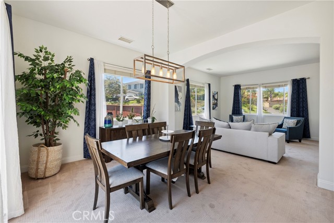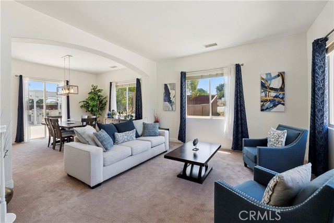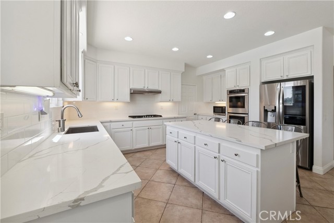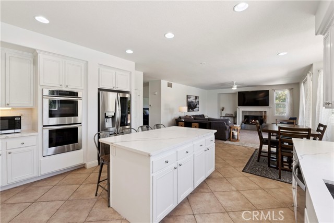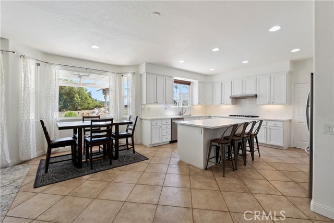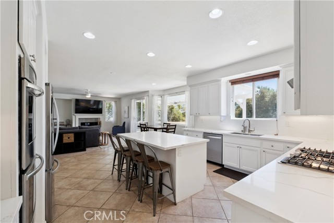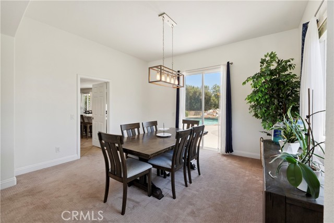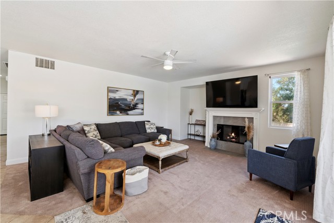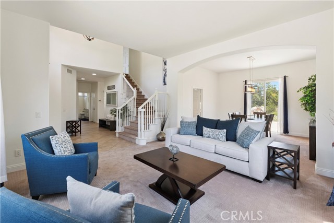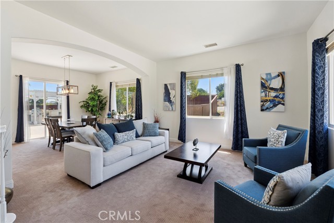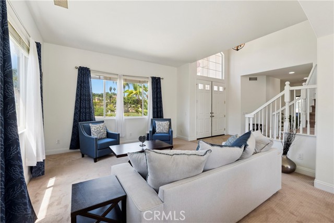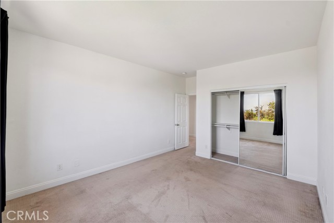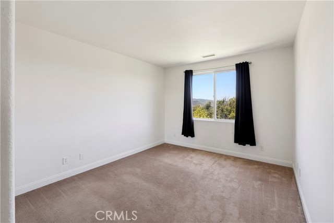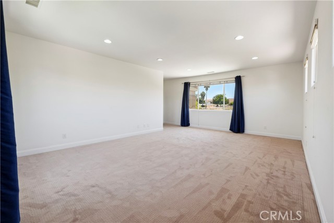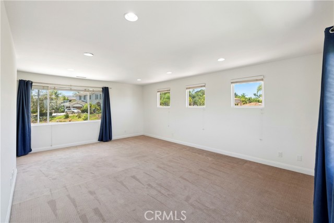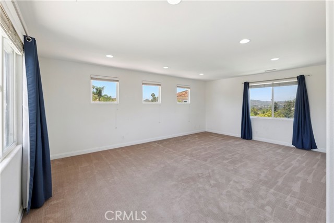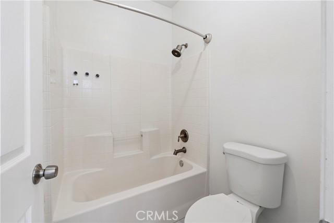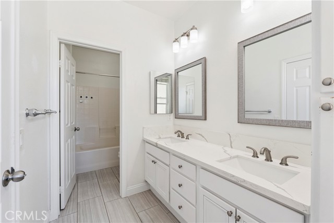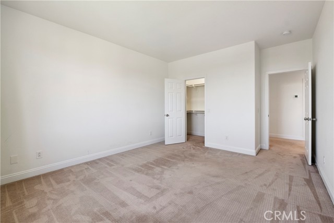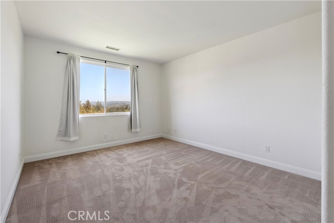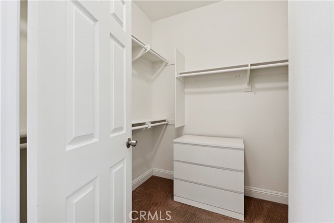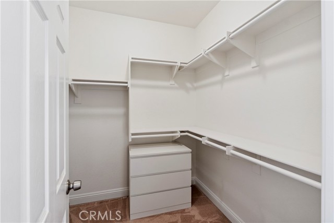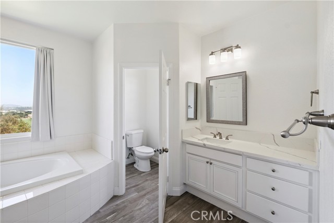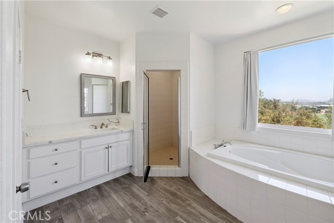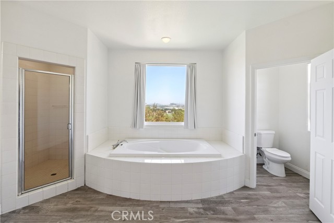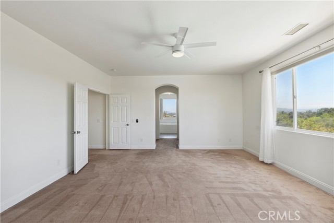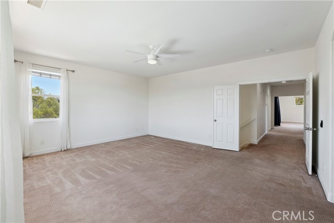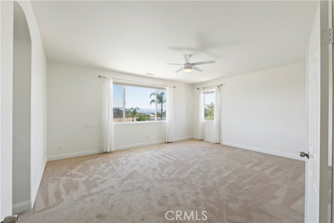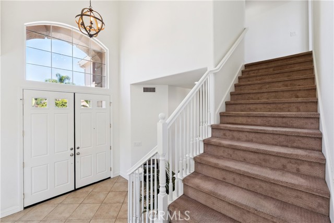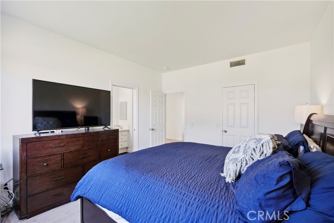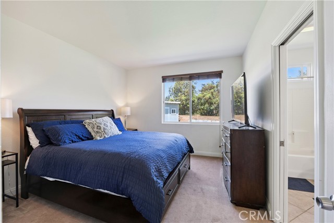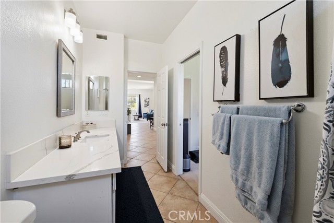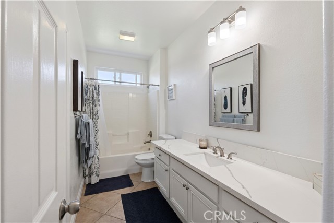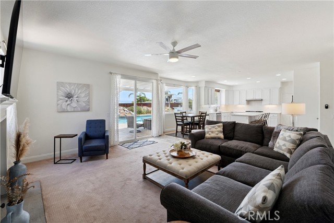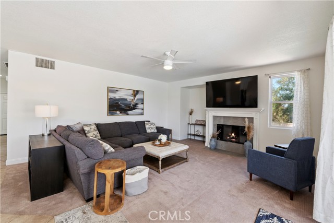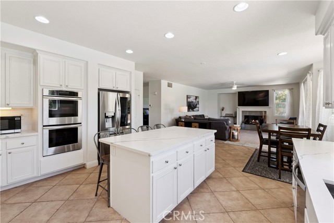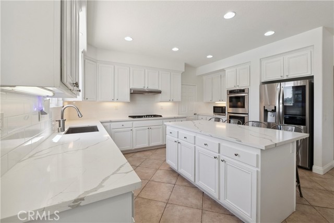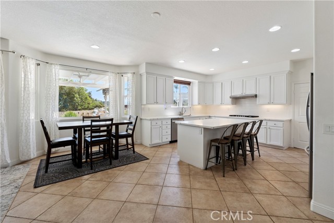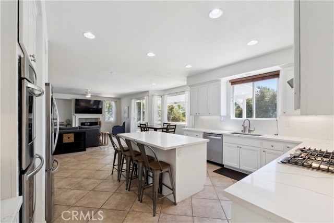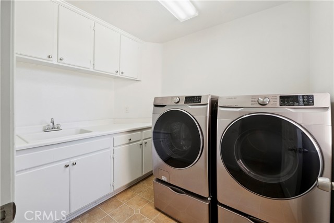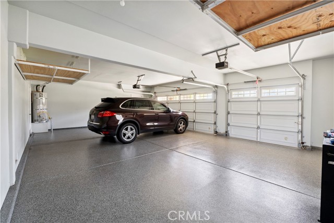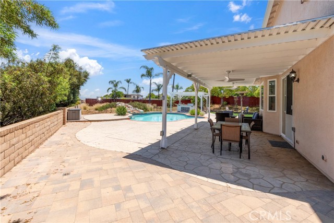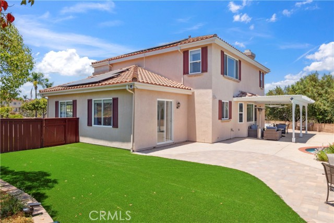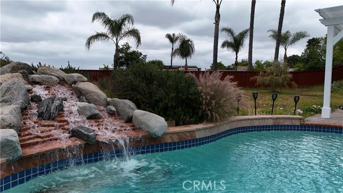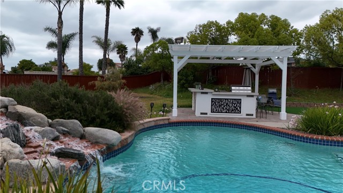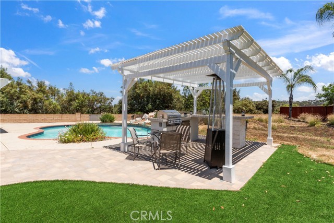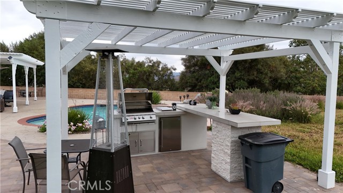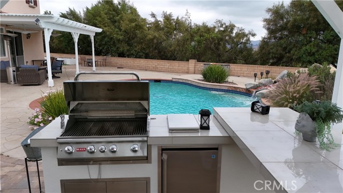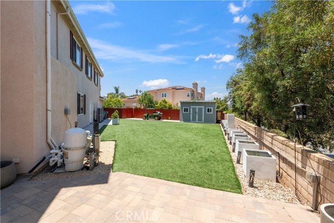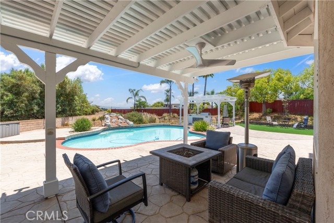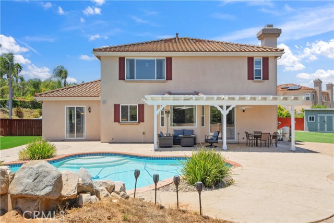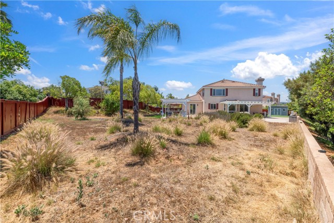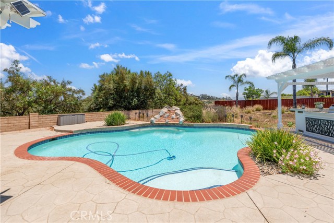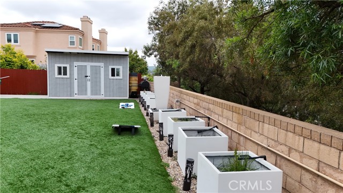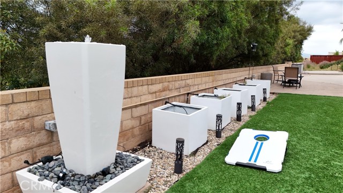Back on the Market. Buyer was unable to perform. Welcome to this luxurious 4 br, 3ba home in a well sought after neighborhood nestled at the end of a cul-de-sac. Driving up to this home you are greeted with a grand appearance which features a well-manicured lawn, flanked by a lovely rose garden and a freshly painted exterior and perimeter fence. This 3/4-acre lot also offers privacy but boasts a huge backyard great for outdoor fun with a pool, covered outdoor kitchen, turf on either side of the home for kids and your four-legged friends to enjoy. This home is conveniently located within minutes to shopping, schools, hospitals, restaurants and Lake Hodges. A dual zone efficiency rated HVAC systems and water heater, all installed just under two years ago provides year-round comfort. There are a sufficient number of solar panels for previous owners to power the house, various appliances and the pool throughout the year with zero “true-up” fees at the end of the year. Luxurious primary suite includes two walk-in closets, and a spacious spa like primary bathroom. The primary bath has stunning views of the night city lights while the window in primary bedroom offers a beautiful view of the mountains. There are two more spacious bedrooms upstairs and a large spacious bonus room over the garage. There is also a down stairs bedroom with a full bath. The family room includes a beautiful fireplace with an 80-inch mounted TV included with the sale (if desired). A breakfast nook connects to a bright open kitchen with a huge island. The three-car garage has a beautiful epoxy covered floor, offering a continuous clean look with two overhead storage racks. Walk outside from the garage on to a concrete slab that spans the length of the back of the house where you will find a sturdy 8×15 storage shed. It is sitting on another concrete slab long enough to store a private vehicle. All of this is neatly butted up against an entire yard of turf and pavers. This offers a clean outside living environment year round. Solar system is owned.
Residential For Sale
1732 GambleLane, Escondido, California, 92029

- Rina Maya
- 858-876-7946
- 800-878-0907
-
Questions@unitedbrokersinc.net

