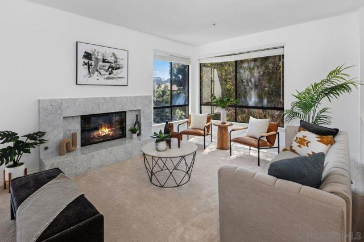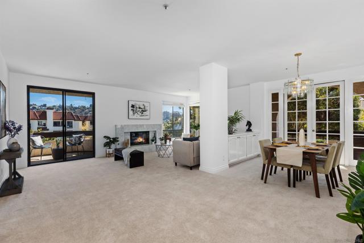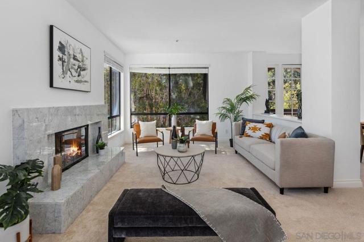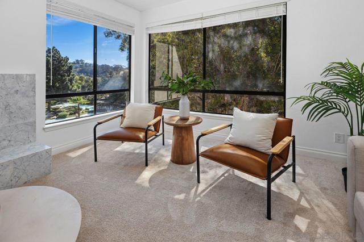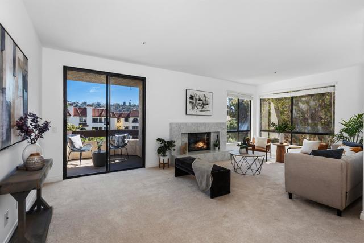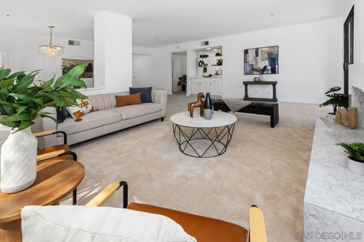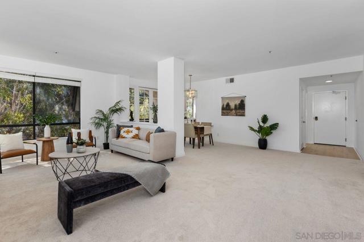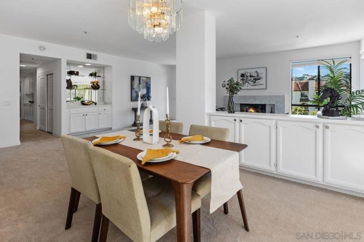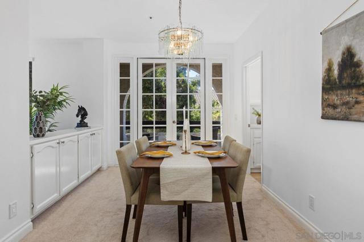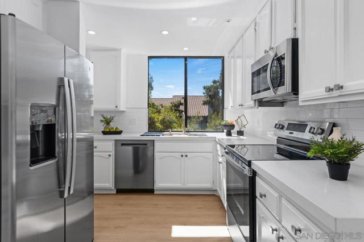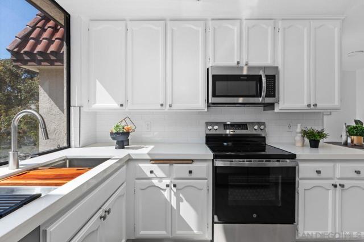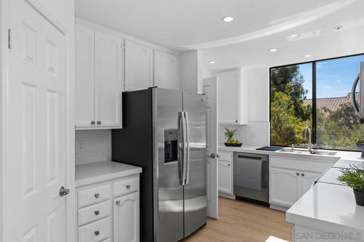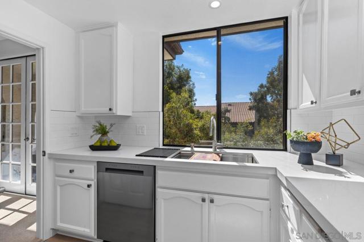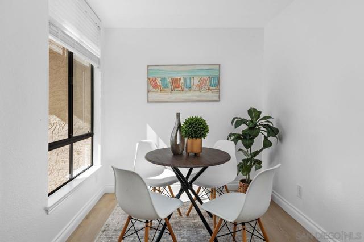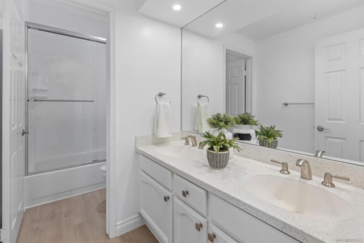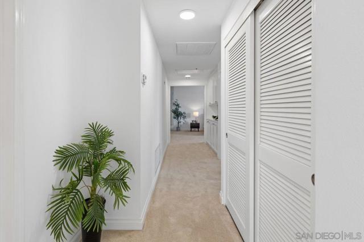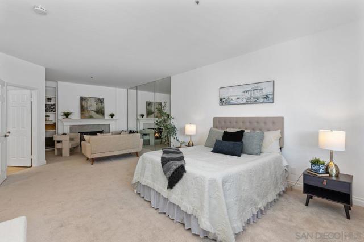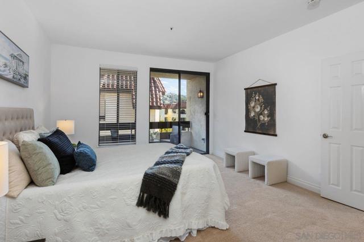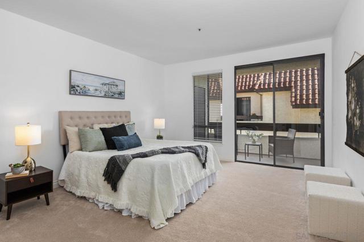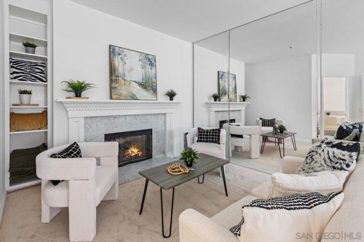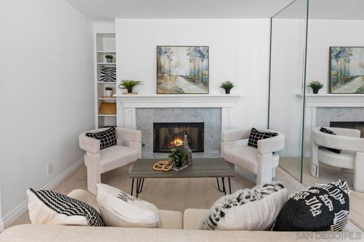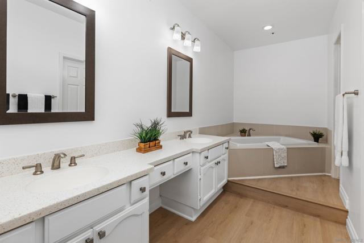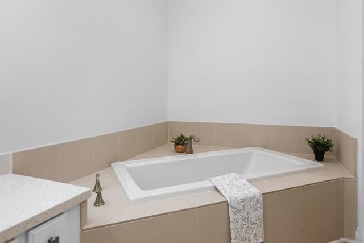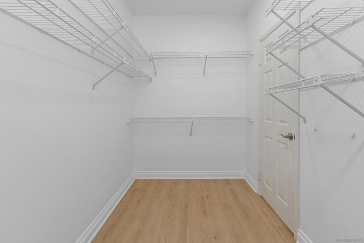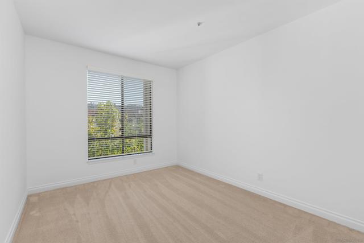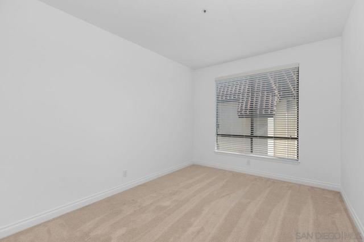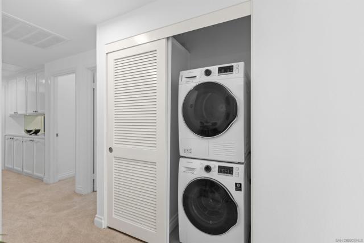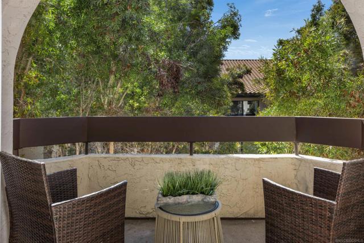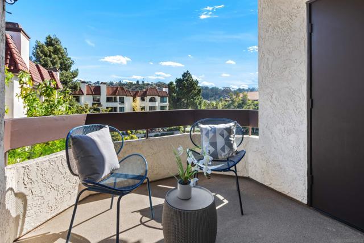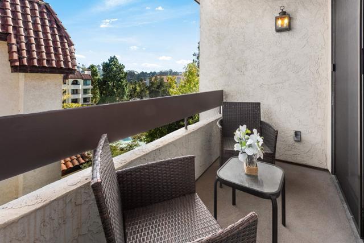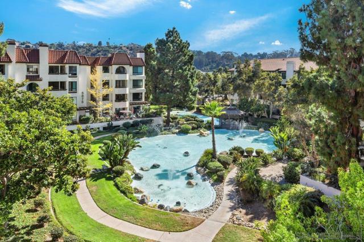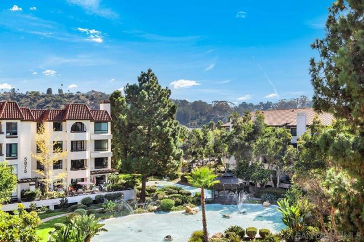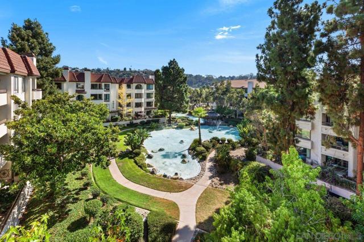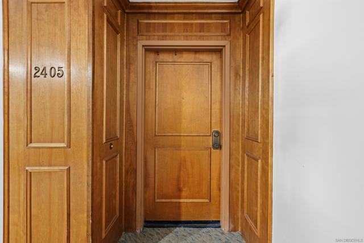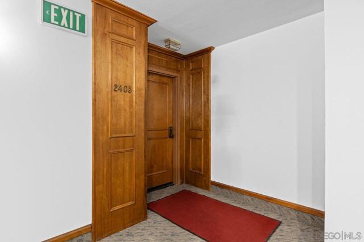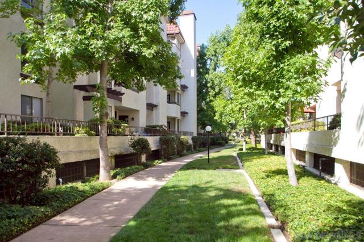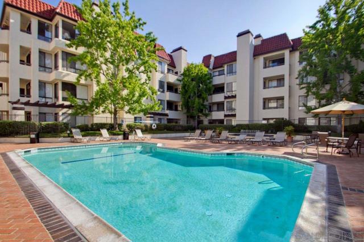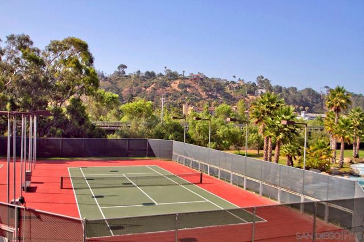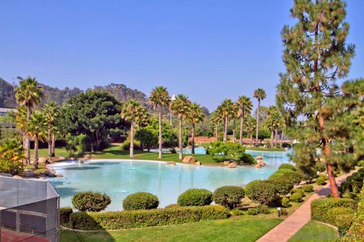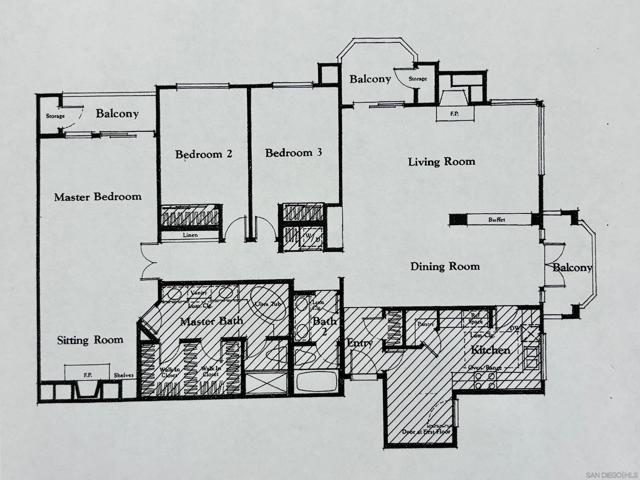Welcome to the largest and most sought-after floorplan at The Courtyards – the Rothschild. This beautifully remodeled 3-bedroom, 2-bath top-floor corner unit offers an impressive 1,969 sq ft of light-filled, turnkey living space with breathtaking views of the mountains, tranquil pond, and lush walking pathways. Step inside to discover this gorgeous remodel with brand-new flooring, fresh paint, upgraded lighting and elegant touches throughout. The remodeled kitchen features elegant stone countertops, a new farmhouse sink, stainless steel appliances, and a bright breakfast nook – perfect for casual dining. Both bathrooms have been tastefully remodeled with stone counters, white cabinetry, luxury vinyl plank flooring, and updated lighting and fixtures. The spacious primary suite is a true retreat, complete with a cozy sitting area with built-ins and a beautiful fireplace, plus a private balcony. The luxurious en-suite bathroom includes dual walk-in closets and ample space for comfort and functionality. Enjoy three balconies that take full advantage of the scenic surroundings, ideal for morning coffee or evening relaxation. The unit has two side-by-side parking spots, conveniently located near the elevators in the secure underground parking. Inside laundry with stackable unit that conveys. The Courtyards is a prestigious gated community offering resort-style amenities including pools, spa, tennis courts, exercise room, library, meeting room, and lush green areas throughout. All of this just minutes from Fashion Valley, the YMCA, public transportation, fine dining, and upscale shopping. This is a rare opportunity to own a top-floor Rothschild unit in pristine, move-in ready condition. Don’t miss your chance!
Residential For Sale
5805 FRIARS RD, San Diego, California, 92110

- Rina Maya
- 858-876-7946
- 800-878-0907
-
Questions@unitedbrokersinc.net

