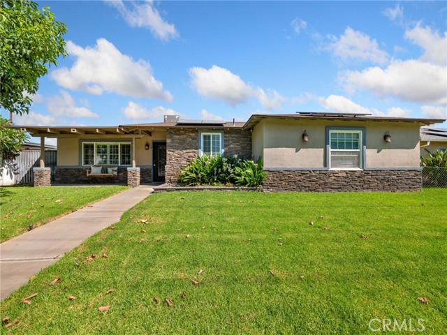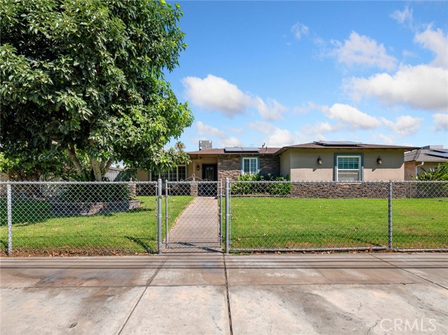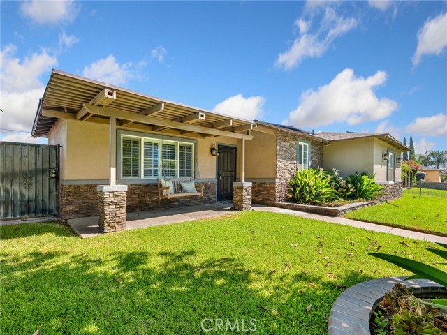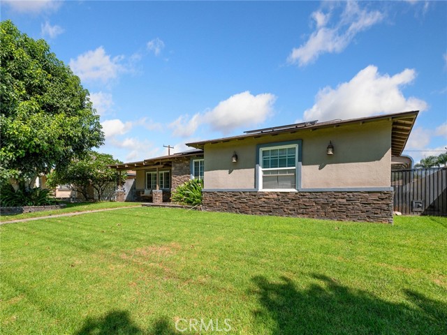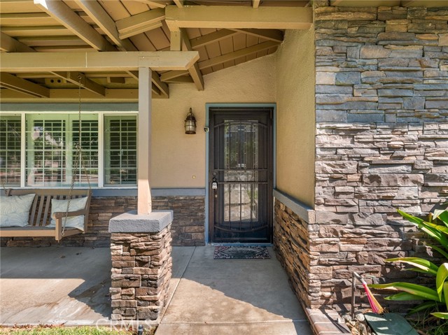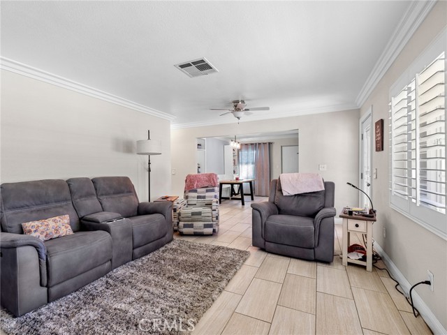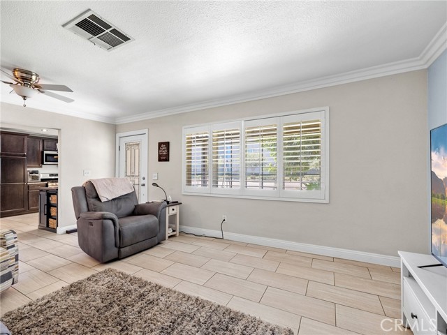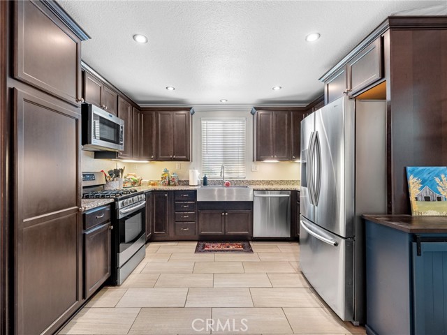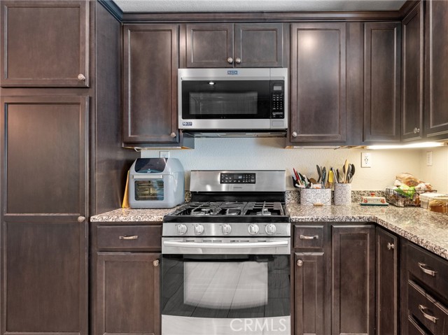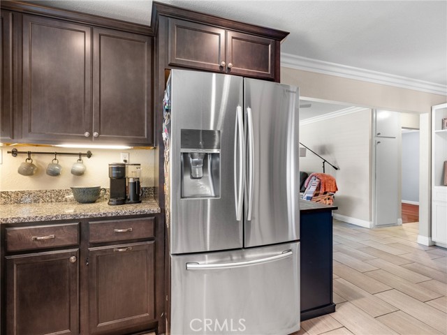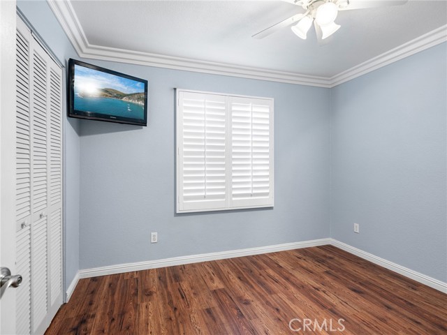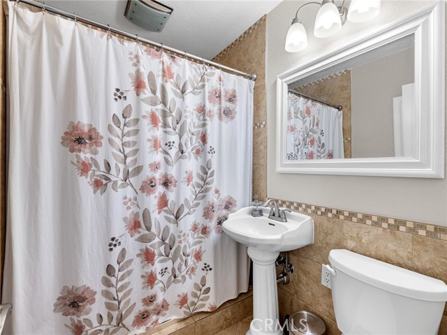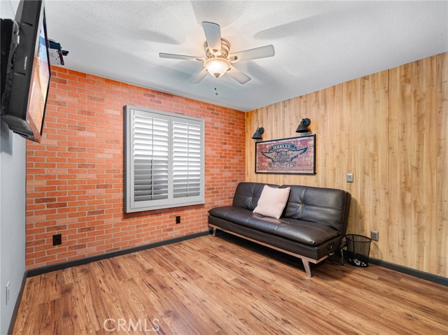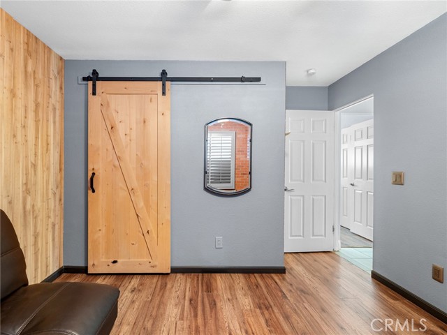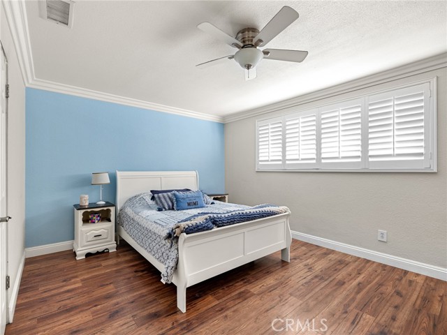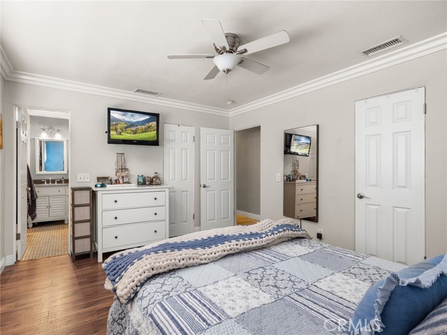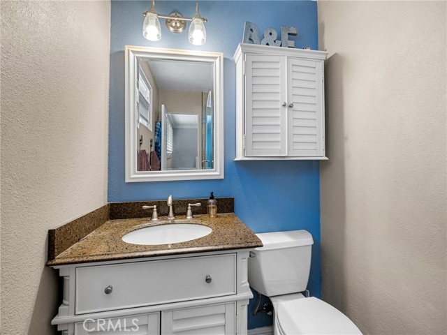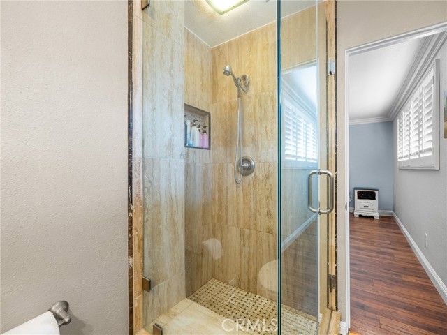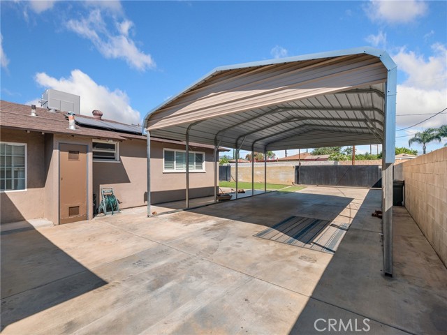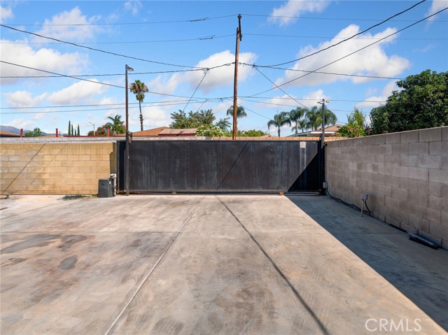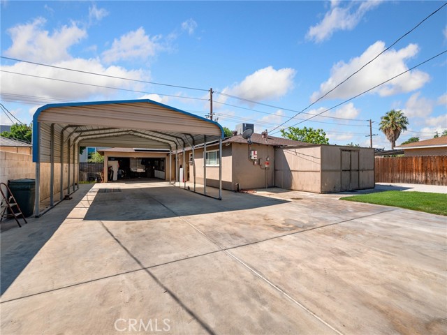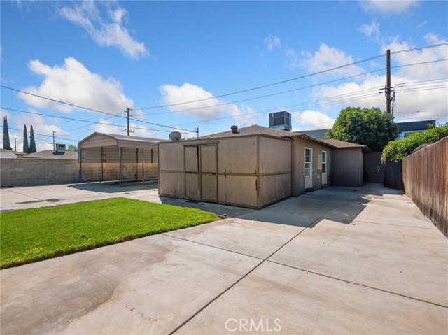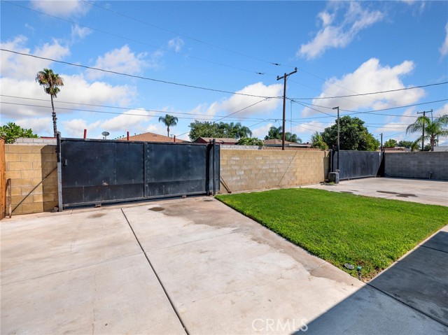Welcome to this beautifully remodeled 3-bedroom, 2-bath home in Rialto, offering 1,156 sq. ft. of living space on a landscaped 7,300 sq. ft. lot. The exterior features a mature avocado tree, welcoming porch, flagstone accents, and atrium-style front door. Electric driveway gates with alley access, security cameras, exterior lighting, sprinkler system, an 18×26 carport, two-car attached garage, and storage shed provide both convenience and security. Major updates include a newer roof, a 2023 HVAC system, upgraded plumbing from the main line to the kitchen and baths, and a 2019 water heater. A leased solar system offers energy efficiency.rnrnInside, the home is move-in ready with fresh paint, crown molding, new windows, plantation shutters, tile flooring in living areas, and laminate in bedrooms. The living room is wired for surround sound, and every room has USB outlets. The kitchen features granite countertops, stainless steel appliances, a farmhouse sink, and a custom dining nook with built-in bench and shelving. The primary suite offers two closets and a spa-style bath with custom tile shower and glass doors. The guest bath includes granite counters, pedestal sink, and walk-in shower. Secondary bedrooms are stylish, with one showcasing a New York City firehouse vibe with brick accent wall, sliding barn door, and sconce lighting.rnrnAdditional highlights include hallway storage, ceiling fans throughout, a Nest thermostat, and garage cabinetry with washer and dryer hookups. The backyard is private with block wall and wood fencing, offering plenty of outdoor living space.rnrnLocated just three miles from Kaiser Permanente, one mile from Arrowhead Trauma Center, and within two miles of all local schools, this turnkey home also offers easy access to shopping, dining, and freeways. Comparable to newer builds but filled with thoughtful upgrades, this Rialto gem is ready for its next owner.
Residential For Sale
370 San BernardinoAvenue, Rialto, California, 92376

- Rina Maya
- 858-876-7946
- 800-878-0907
-
Questions@unitedbrokersinc.net

