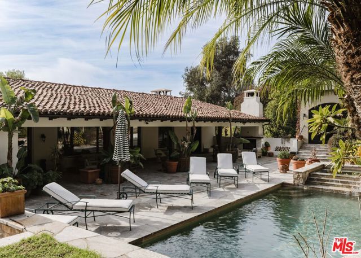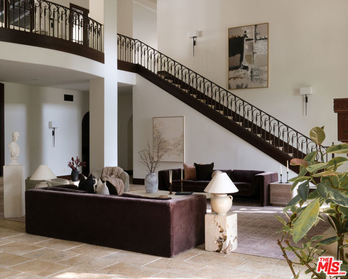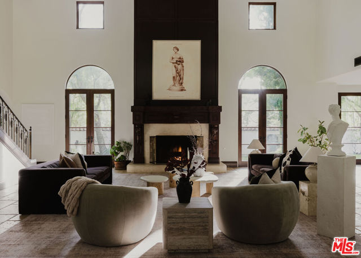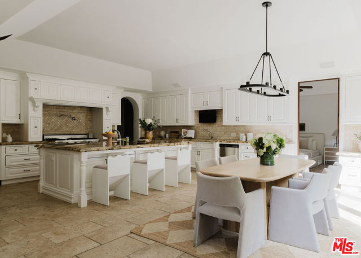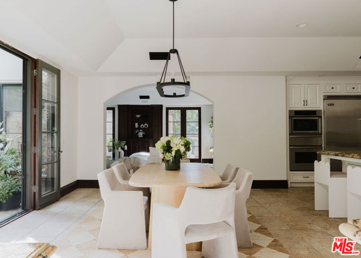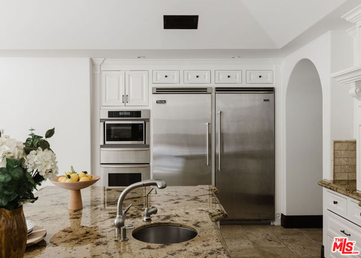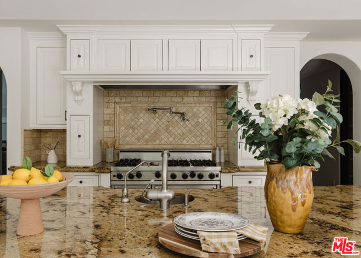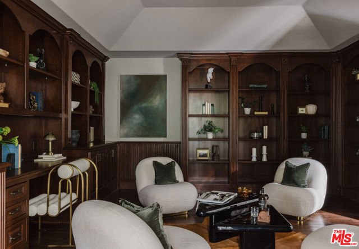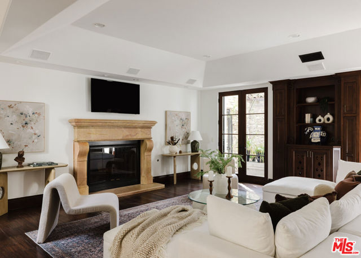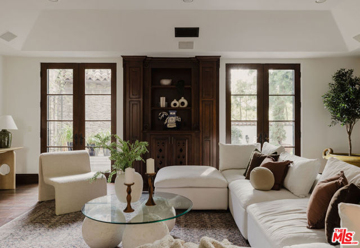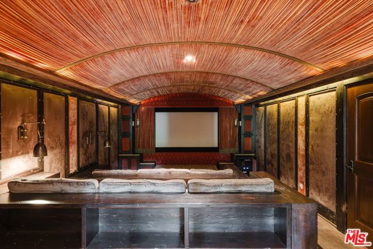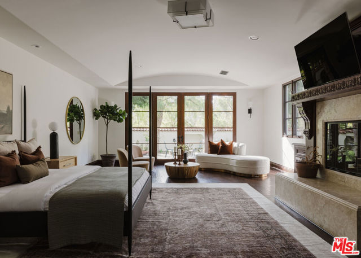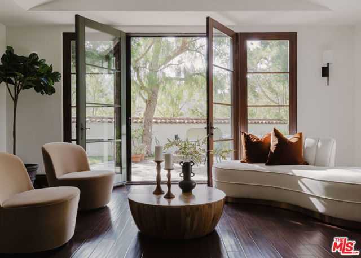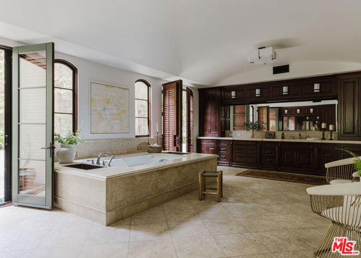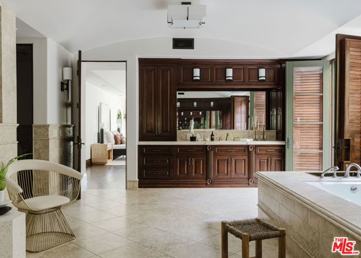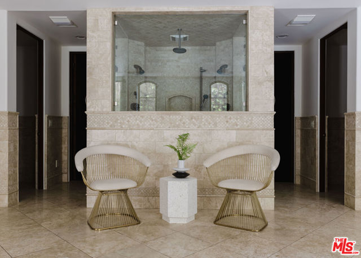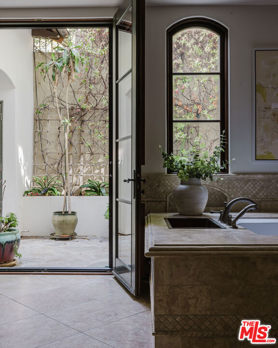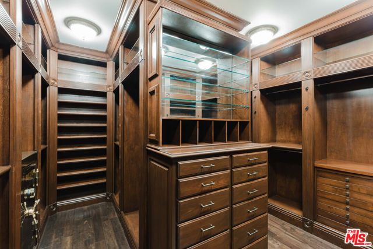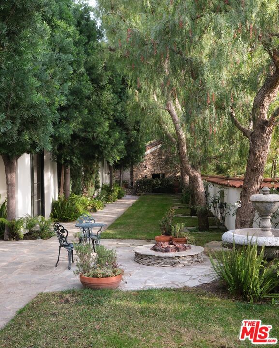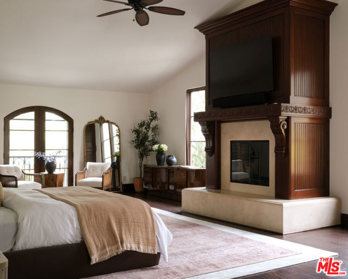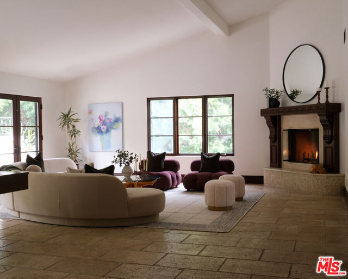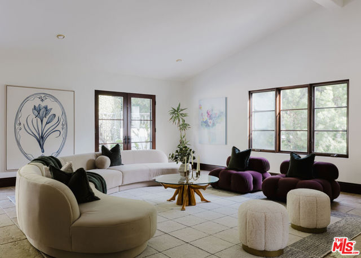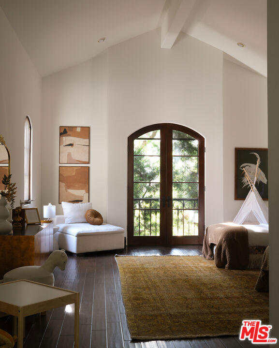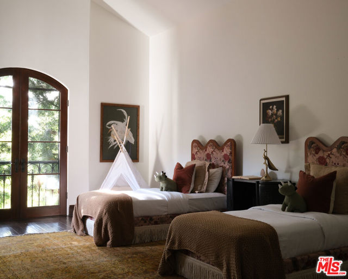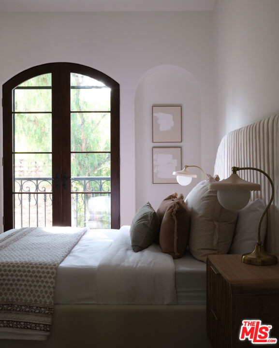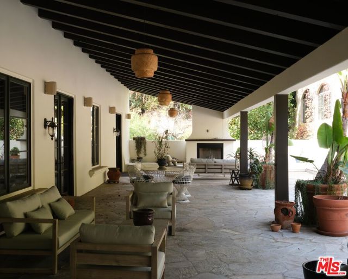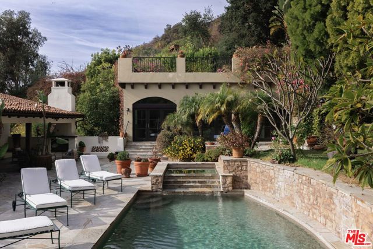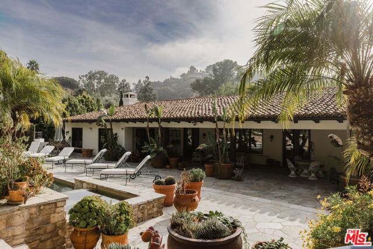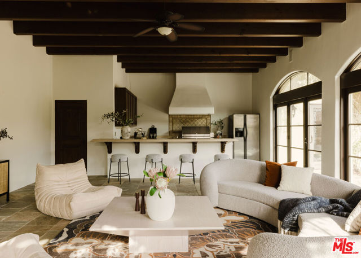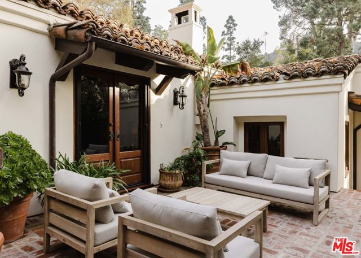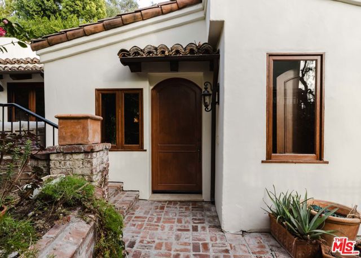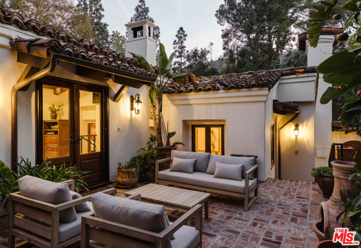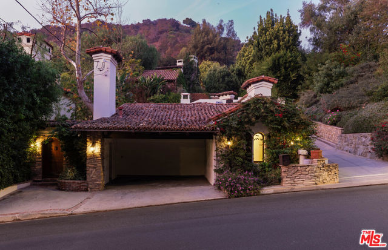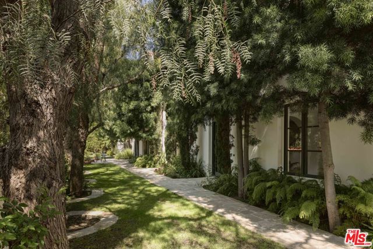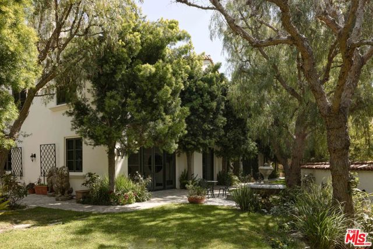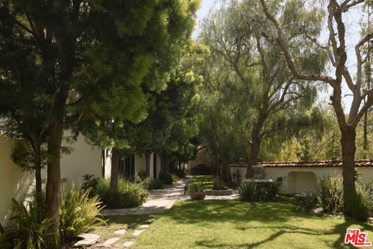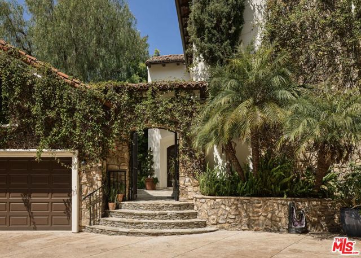Your dream lifestyle awaits in this exclusive offering of a private Tuscan-inspired estate, known as Villa-Villa. Set on over half an acre of lush gardens in the heart of Beverly Hills, this celebrity compound spans over 11,500 sq. ft. across three meticulous structures, featuring 7 bedrooms, 11 bathrooms, a gourmet chef’s kitchen, a warm and inviting family room with an adjoining office, a grand living room with soaring 30-foot ceilings, a formal dining room with a built-in bar, a custom screening theater, and a spacious upper-level living room. The resort-style grounds include a sparkling pool and spa, sauna, cabana with kitchen, multiple patios, and a rooftop terrace with Pacific Ocean views. An enclosed vegetable garden and viewing deck add to the expansive outdoor living amenities. Dual primary suites boast private loggias, spa-inspired baths, and expansive walk-in closets, while a separate two-bedroom guest house offers its own private entrance and charming courtyard. Perfectly positioned next to Trousdale Estates, Villa-Villa delivers unmatched privacy while being just moments from the Beverly Hills Hotel, Sunset Strip, and Century City- a true sanctuary blending timeless elegance, modern luxury, and resort-style living.
Residential For Sale
9301 CherokeeLane, Beverly Hills, California, 90210

- Rina Maya
- 858-876-7946
- 800-878-0907
-
Questions@unitedbrokersinc.net

