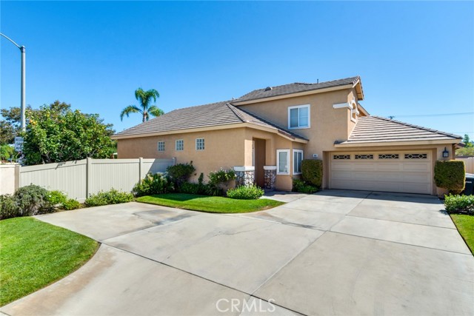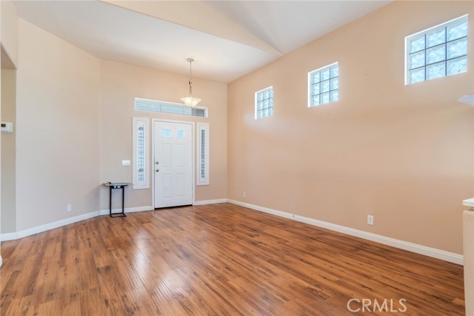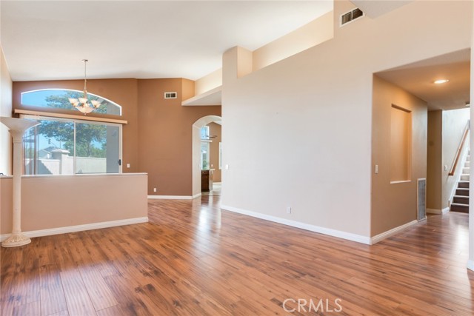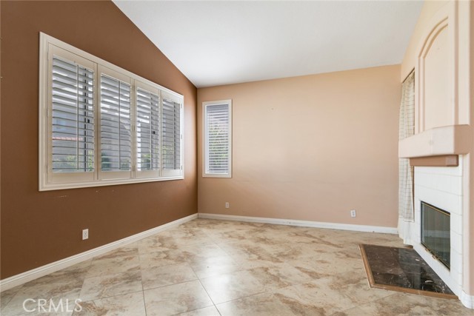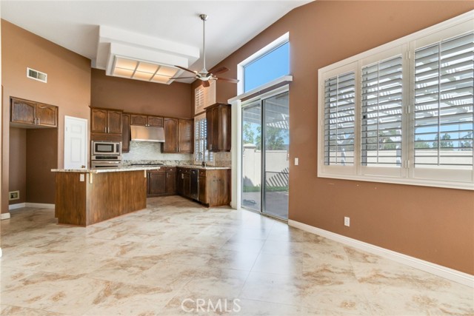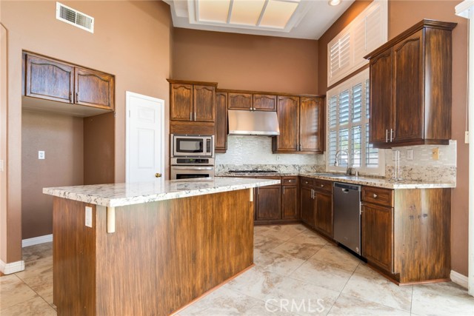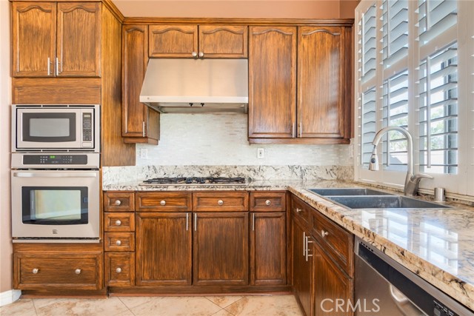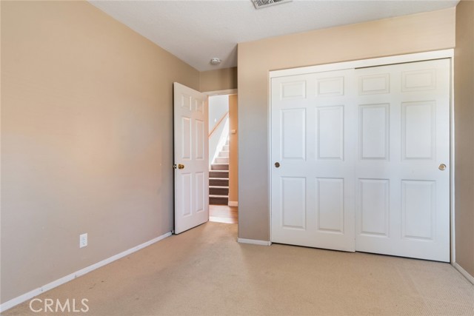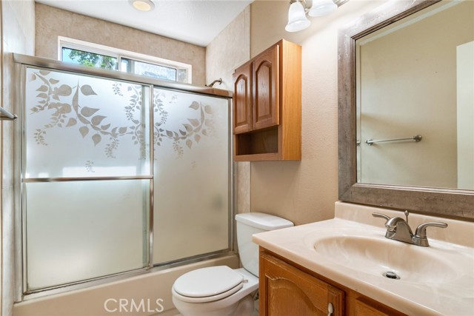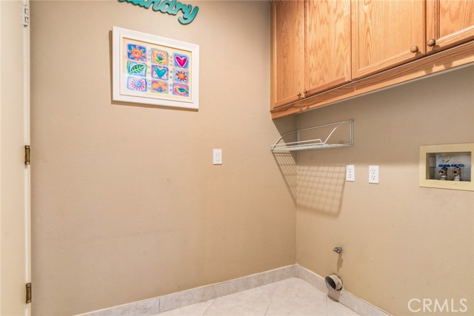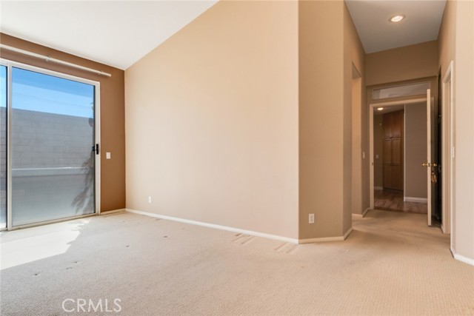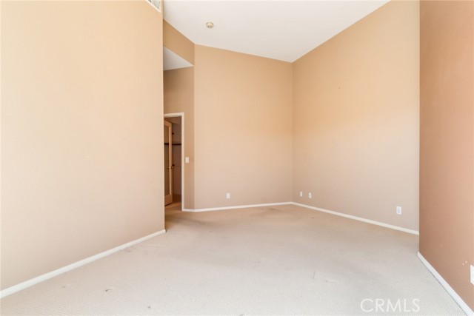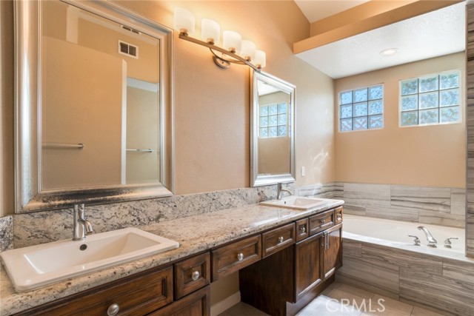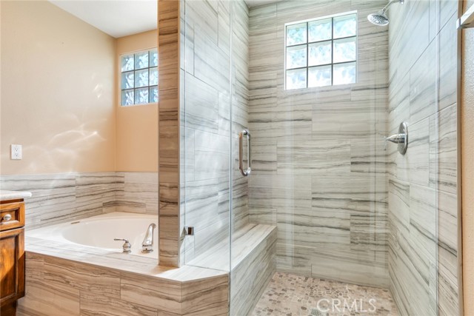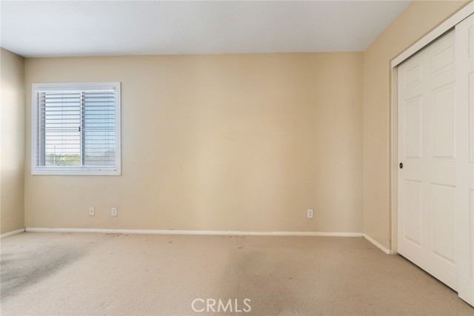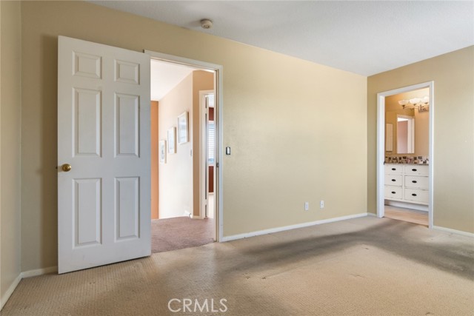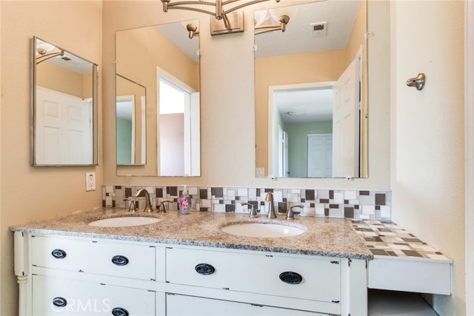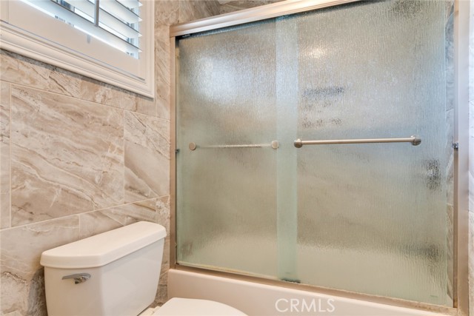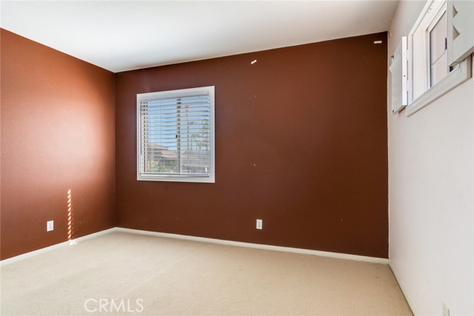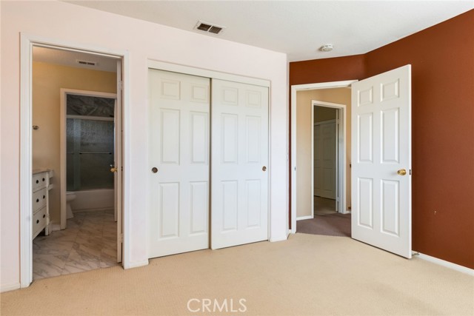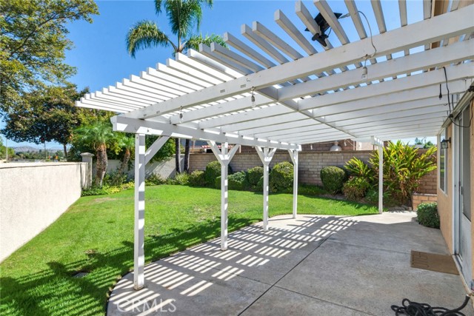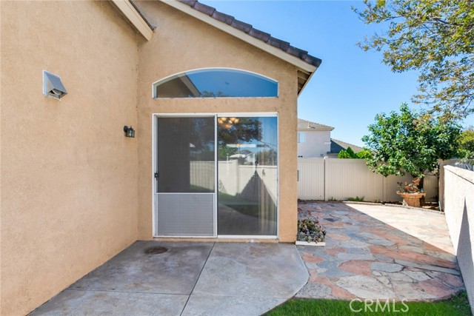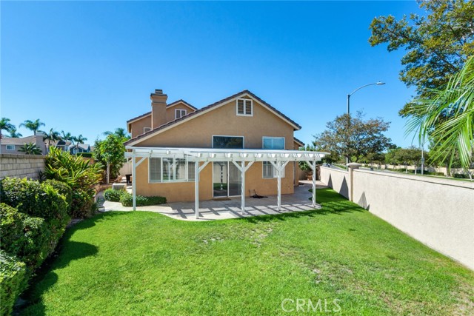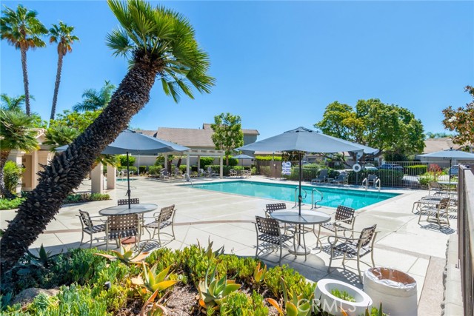Welcome home! Fabulous home in the gated community of Kensington!rnThis home offers formal living space with a high, vaulted ceiling, abundant windows and pony wall to the formal dining room, featuring a sliding glass door to a backyard patio. The family room is cozy with a gas fireplace, media niche, and windows with plantation shutters. Open to the kitchen with breakfast bar/island, lovely eating area, pantry, stainless steel appliances, including gas cooktop, built-in oven, vent hood, microwave and dishwasher. Amazing floor plan with primary bedroom located on main level of the home, this bedroom features a cathedral ceiling, slider to the backyard, and walk-in closet. The primary bathroom offers dual sinks, with built-in vanity, remodeled soaking tub and shower. Convenient downstairs secondary bedroom and full bathroom. Laundry room with storage/linen cabinets. Upstairs offers two additional bedrooms- Hollywood bathroom with dual sinks and tub/shower combo. Backyard with lattice covered patio, cool grassy area and stylish palms. This community offers a pool and spa with large deck and patio tables. Don’t miss out on this home!
Residential For Sale
659 OxfordCourt, Orange, California, 92869

- Rina Maya
- 858-876-7946
- 800-878-0907
-
Questions@unitedbrokersinc.net

