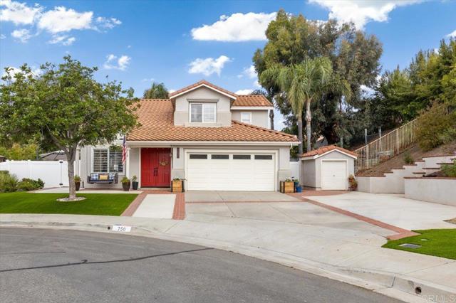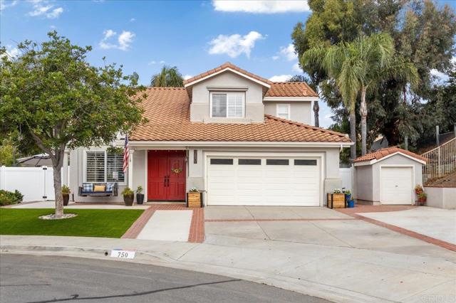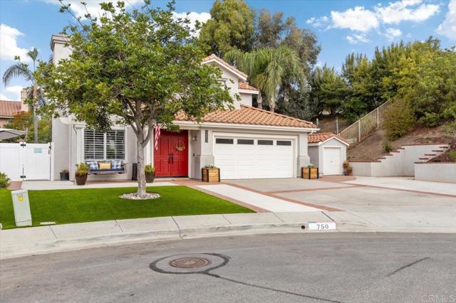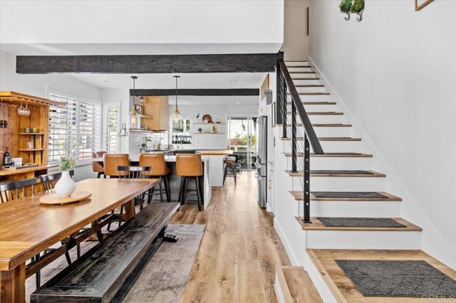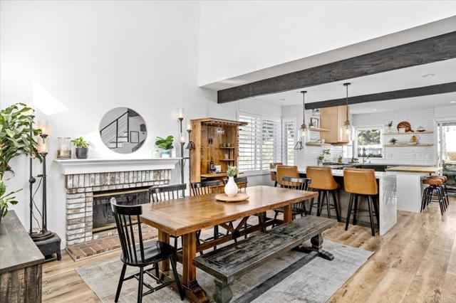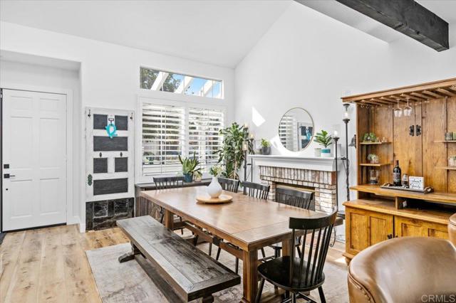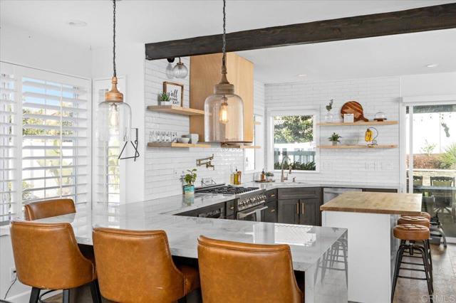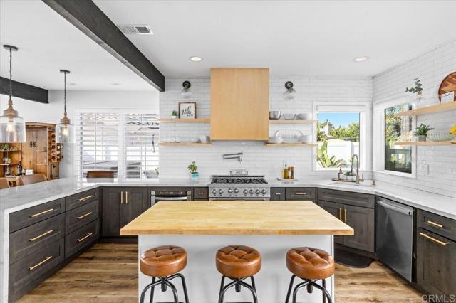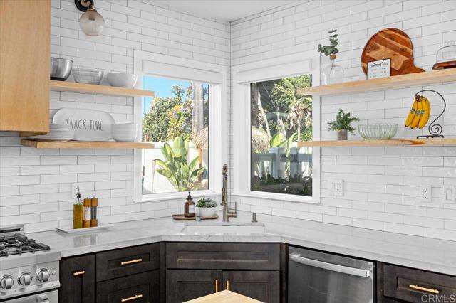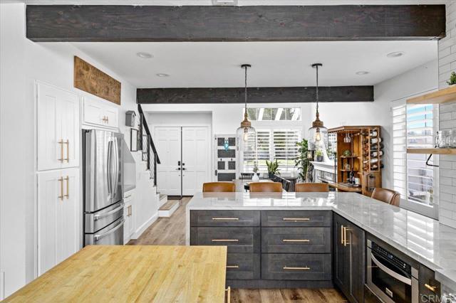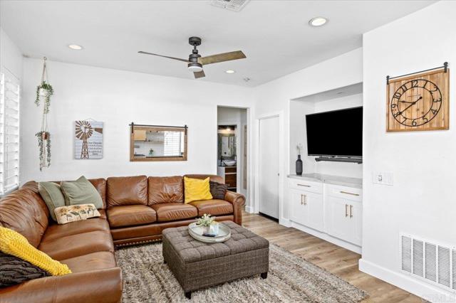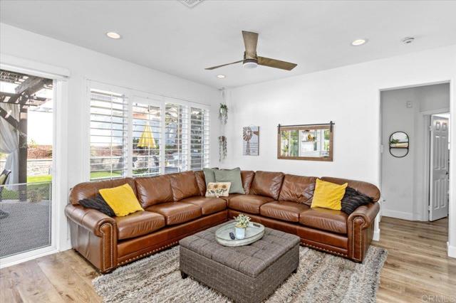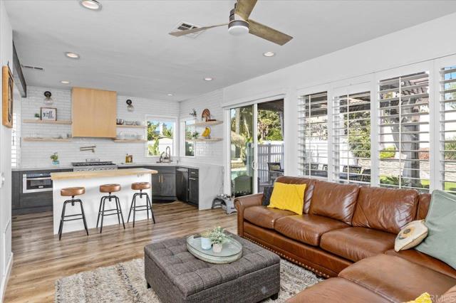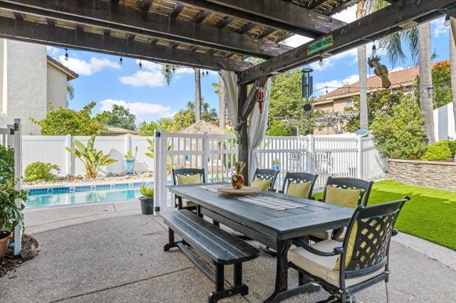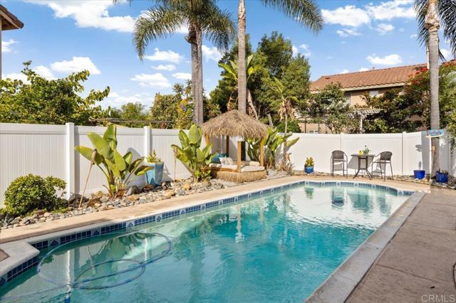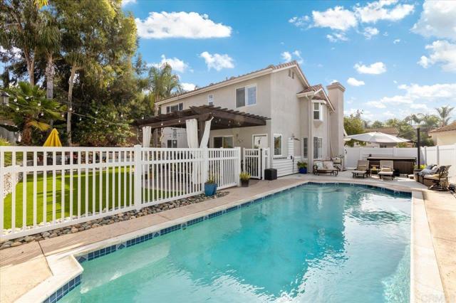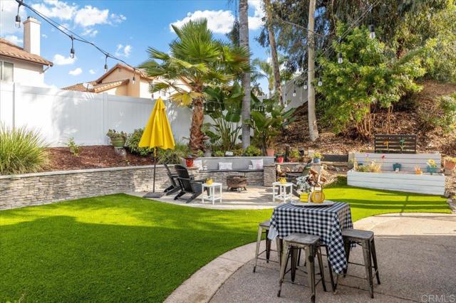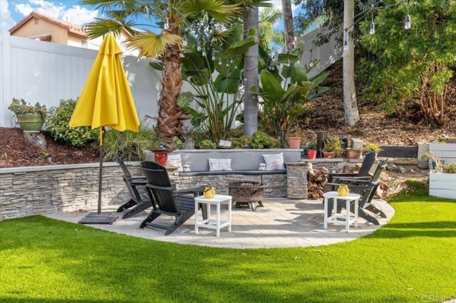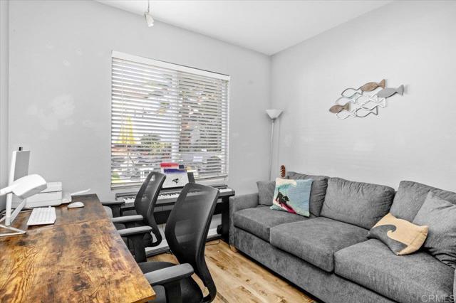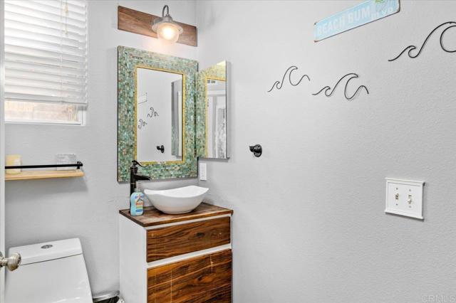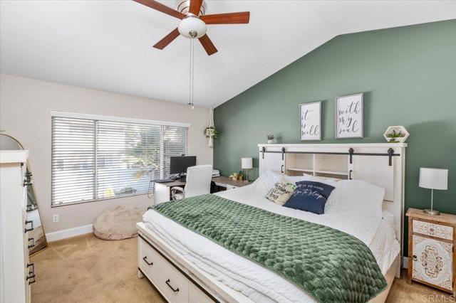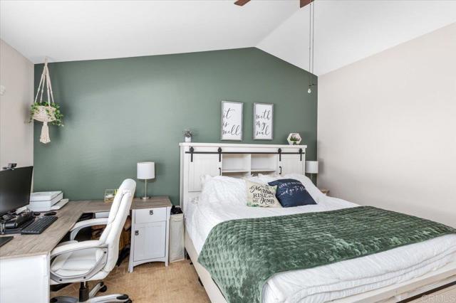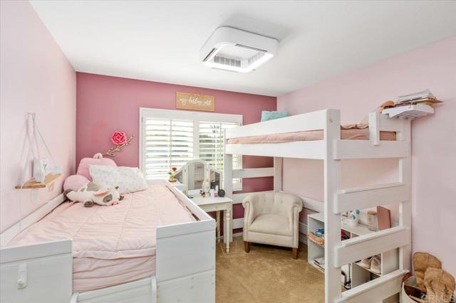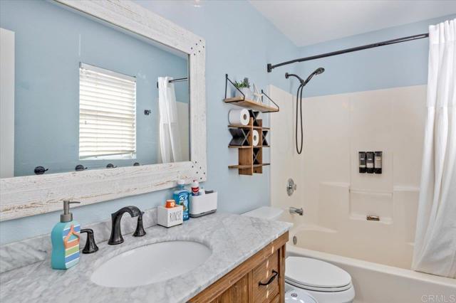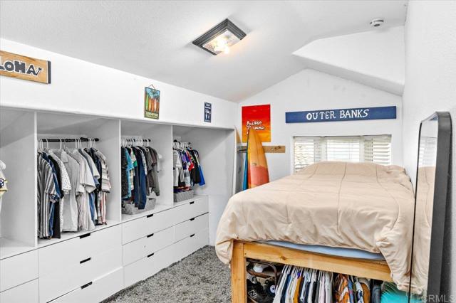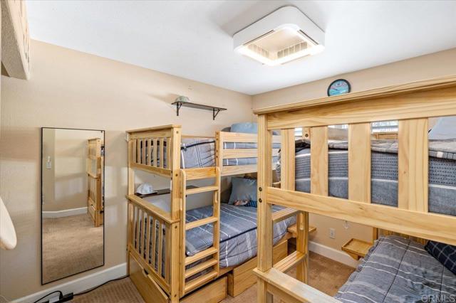Welcome to this stunning, fully remodeled home in the sought-after Santa Fe Hills neighborhood! Nestled on one of the best cul-de-sac lots in the area, this home is sure to impress even the most discerning buyers. Step inside to discover a spacious, modern open-concept living and kitchen area, complete with gorgeous oversized Cali Bamboo vinyl plank flooring throughout. The gourmet kitchen is a true showstopper, with new appliances featuring luxurious Brazilian Quartzite countertops and a butcher block island. Every corner of this home has been meticulously upgraded, from the floating shelves set against striking counter-to-ceiling Spanish subway tile, to the sleek and sophisticated design. Why head to a coffee shop when you have your own cozy coffee/wine bar nook? The exposed wood beams and abundance of natural light create an inviting, airy atmosphere you’ll never want to leave. A bedroom and full bathroom are conveniently located on the main floor—perfect for guests. Upstairs, a custom cable railing leads you to a converted loft space, ideal as a playroom, home office, or relaxation zone. Around the corner, you’ll find two additional bedrooms and the master suite. The master bedroom is a true retreat, with an entirely remodeled bathroom featuring a walk-in shower with a rain showerhead, a custom hickory wood vanity with dual sinks, and plenty of room to spread out. Step outside to your own private oasis, where no detail has been overlooked. A large pergola with lounge seating and BBQ area creates the perfect setting for outdoor entertaining. On warm SoCal days, cool off in the private saltwater pool area with Tiki hut and outdoor shower, or pick fresh lemons from your own tree to enjoy a refreshing drink. As the sun sets, gather around the built-in fire pit, seamlessly blending into the beautiful 70+ feet of cultured stone rock wall. This home is an entertainer’s dream! For those with a green thumb, numerous planter boxes offer the opportunity to grow your own fresh, delicious produce. You will find spacious parking in the front yard with plenty of room for your toys, or for the kids to play.
Residential For Sale
750 Corte Manolito, San Marcos, California, 92069

- Rina Maya
- 858-876-7946
- 800-878-0907
-
Questions@unitedbrokersinc.net

