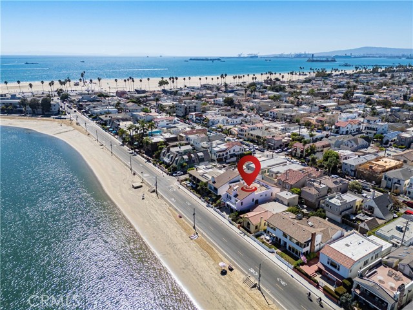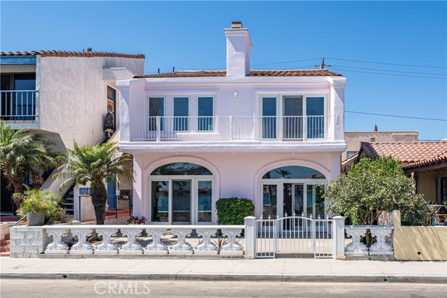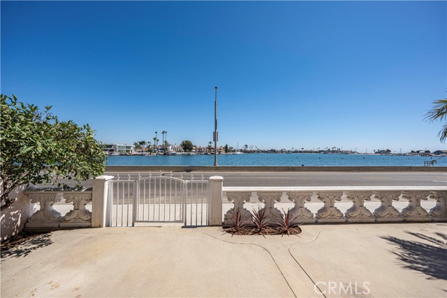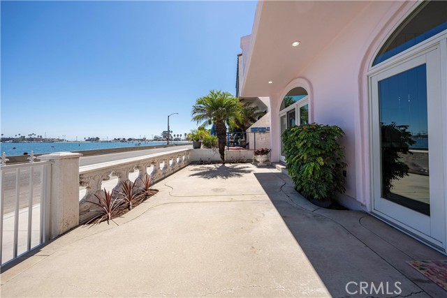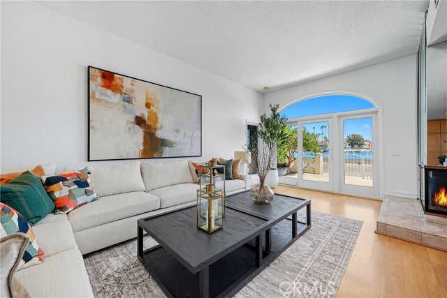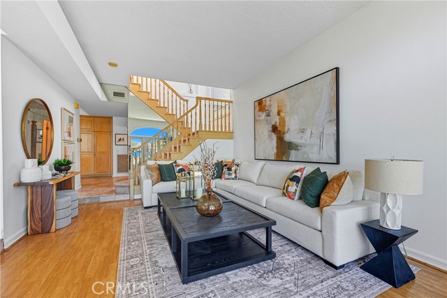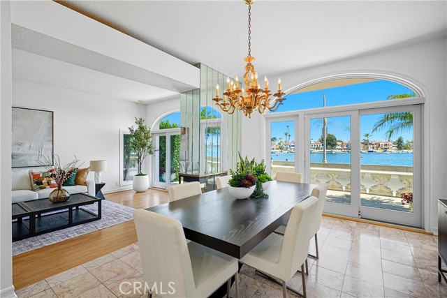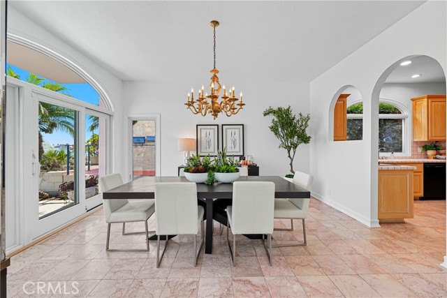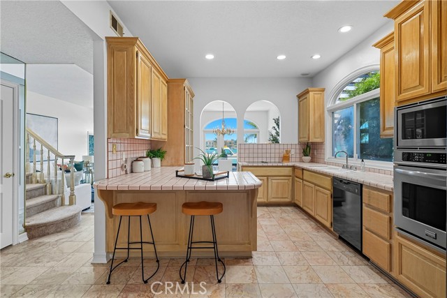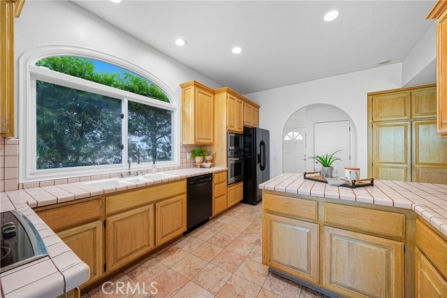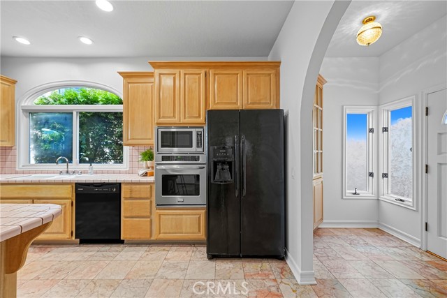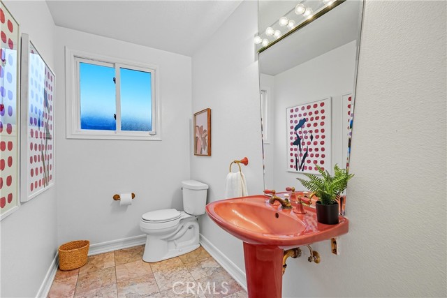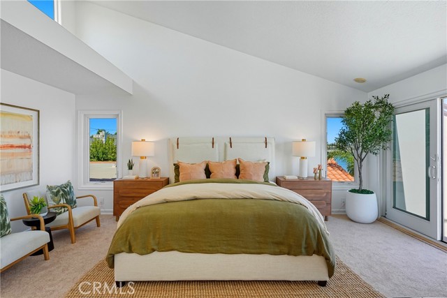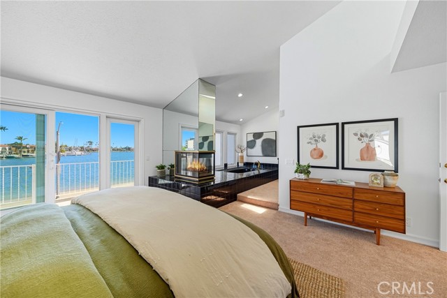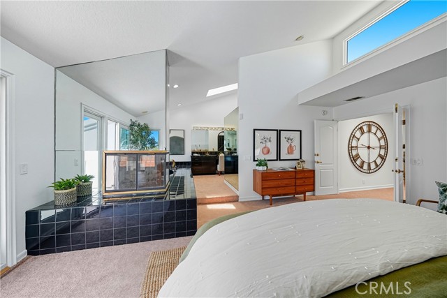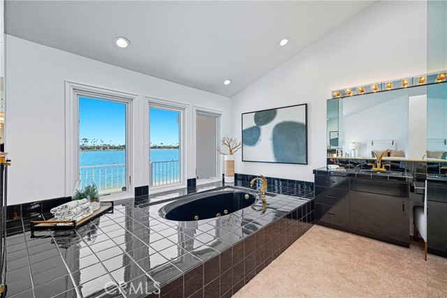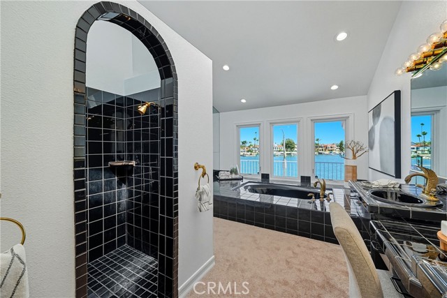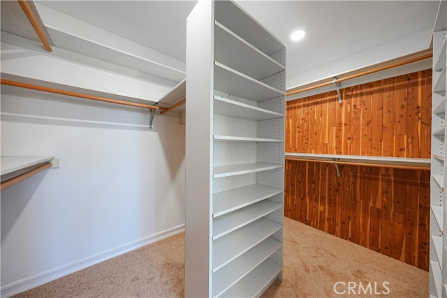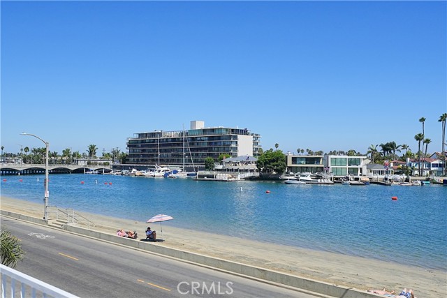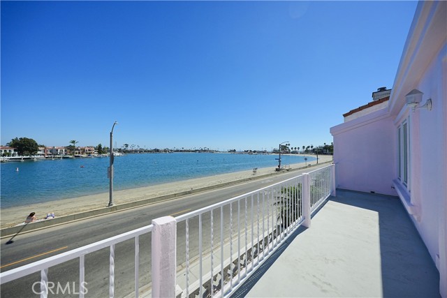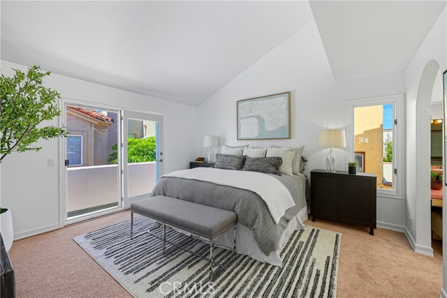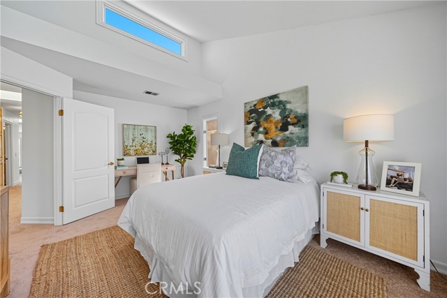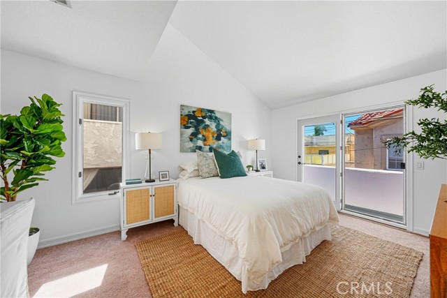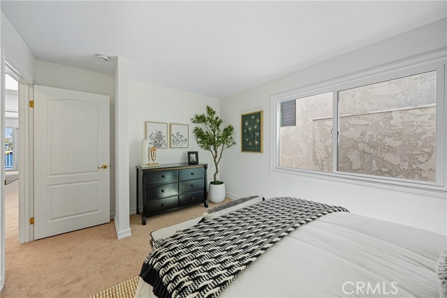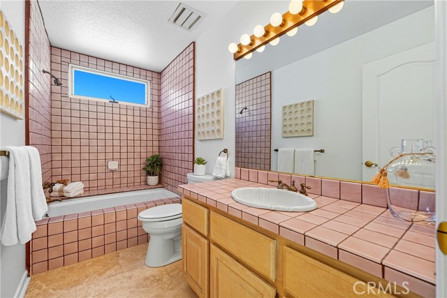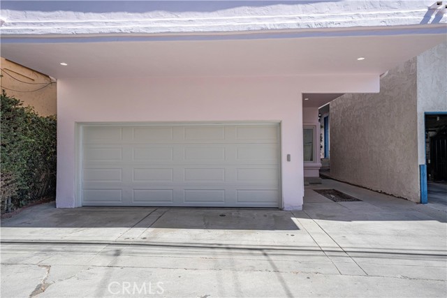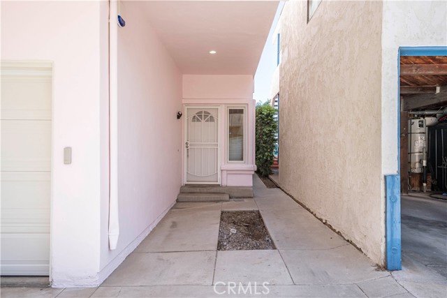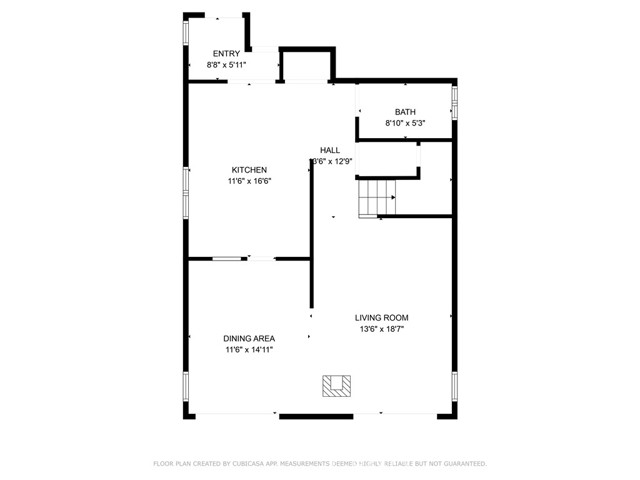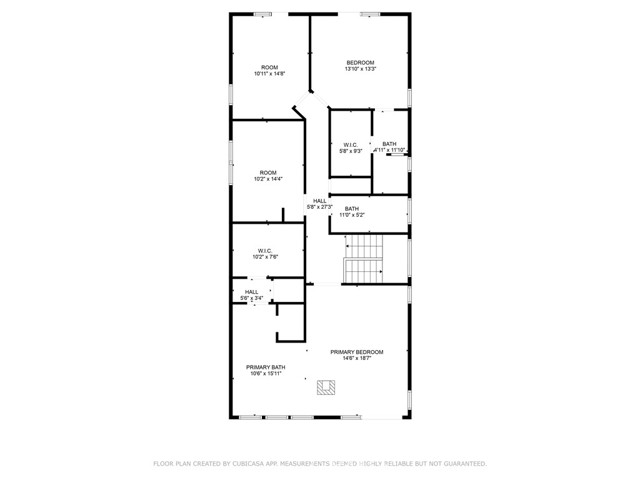Experience the ultimate coastal lifestyle in this stunning 4-bedroom, 3.5-bathroom home offering just under 2,600 sq. ft. of living space. With a two-car garage plus two additional parking spots (rare room for 4 cars in Belmont Shore!), this home sits just steps from the sand on iconic Bayshore Ave. A spacious front patio, framed by palm and lemon trees, sets the stage for effortless entertaining with the bay as your backdrop. Inside, walls of windows and sliding glass doors fill the home with natural light and showcase captivating water views. The living room boasts high ceilings, a blonde wood staircase, and a double-sided fireplace that flows into the formal, step-up dining room with more bay views and direct patio access. The open kitchen features abundant cabinetry, breakfast bar, and generous pantry. The first floor is completed with a large powder room, coat closet, and direct garage access. Upstairs, two luxurious primary suites (plus two more bedrooms) await. The front-facing suite offers a double door entry, panoramic water views, a fireplace, and a spa-inspired bath with a soaking tub, dual vanities, walk-in shower, and cedar-lined, walk-in closet. The second suite features sliding doors to bring in the ocean breeze, another cedar-lined, walk-in closet, skylight, and a spacious ensuite with an arch detailing, shower and makeup vanity. Two large, light-filled additional bedrooms share the full bathroom located in the hallway. This is an incredible opportunity to live on highly sought-after Bayshore Ave, where the bay is at your doorstep, sunsets are unforgettable, and the best of 2nd Street and Naples are just minutes away.
Residential For Sale
147 Bay Shore Ave, Long Beach, California, 90803

- Rina Maya
- 858-876-7946
- 800-878-0907
-
Questions@unitedbrokersinc.net


