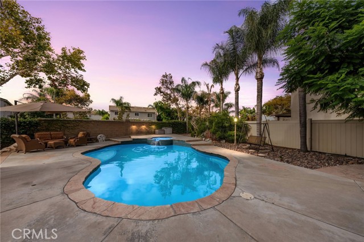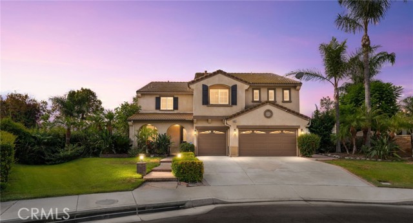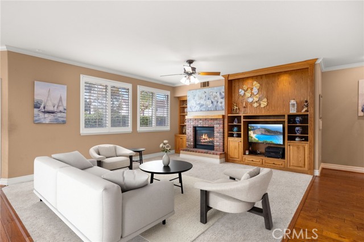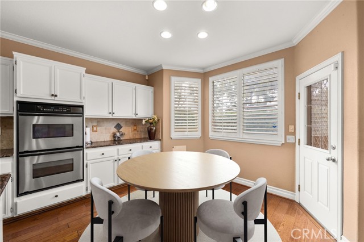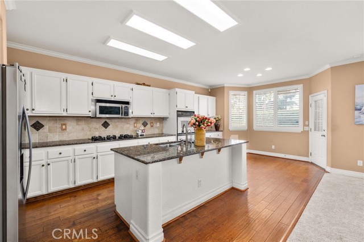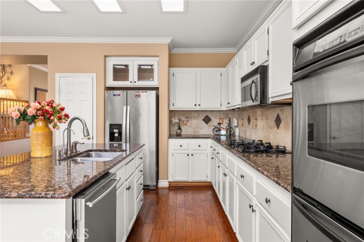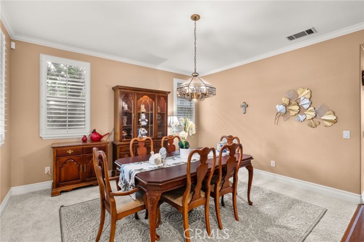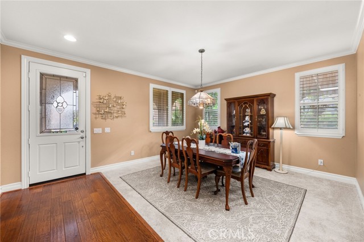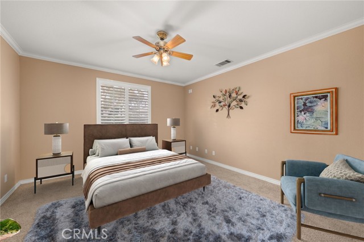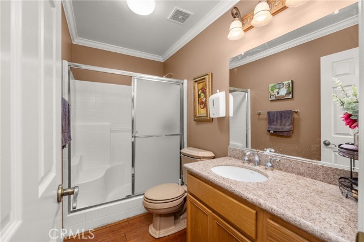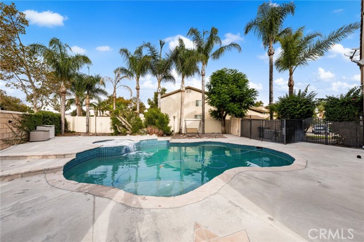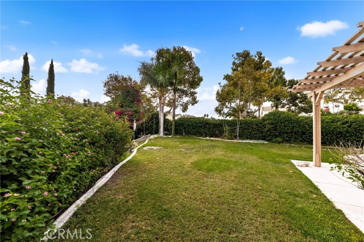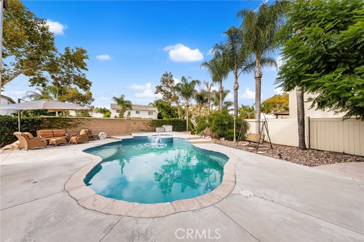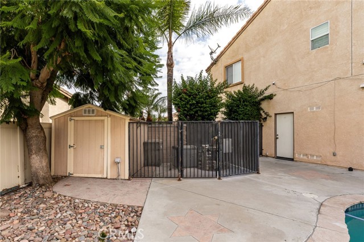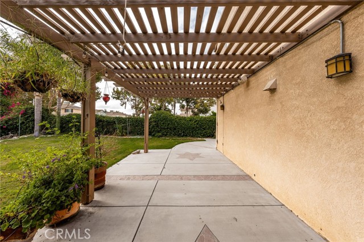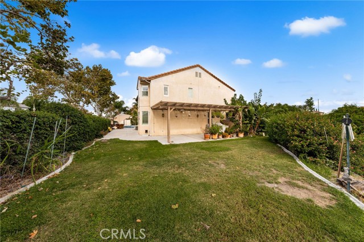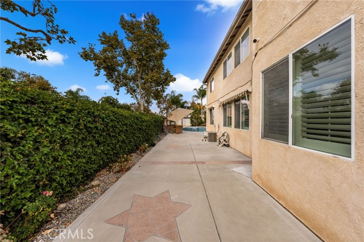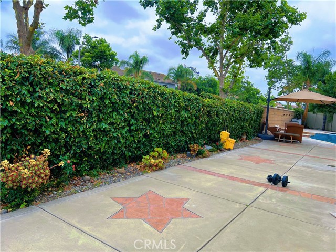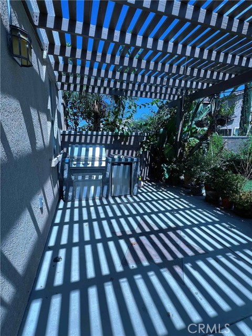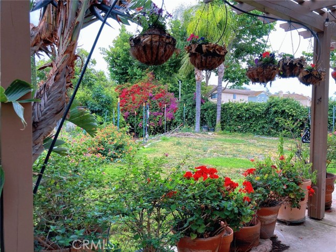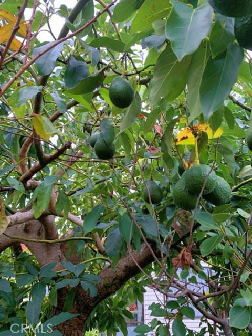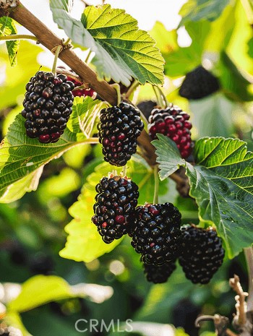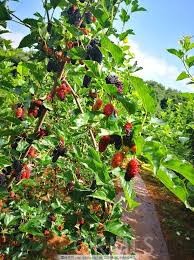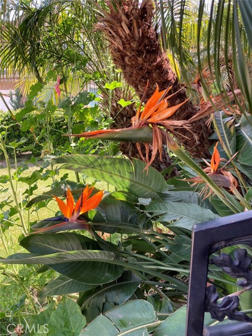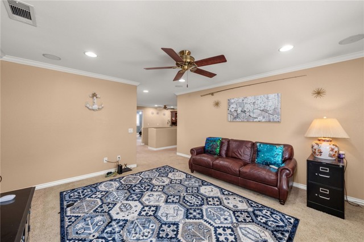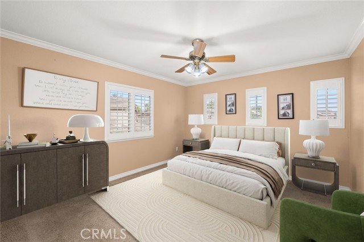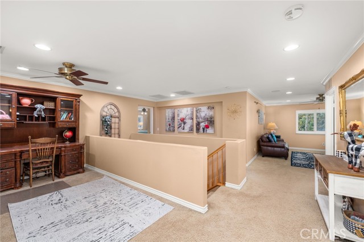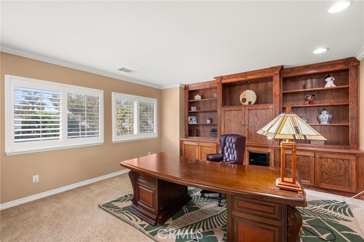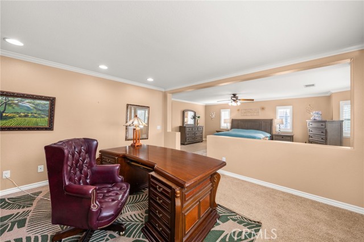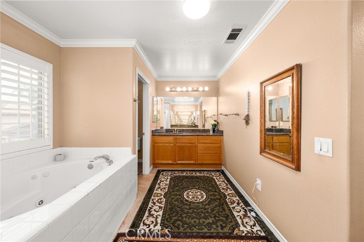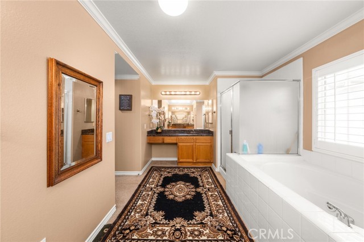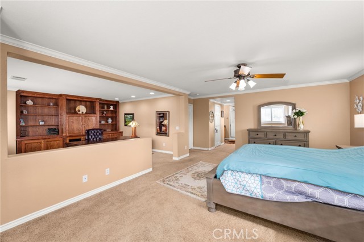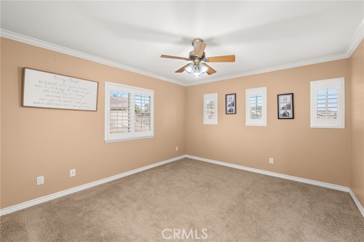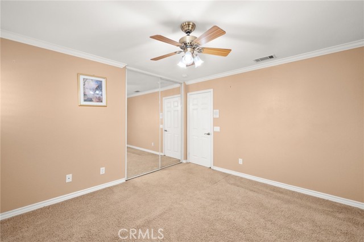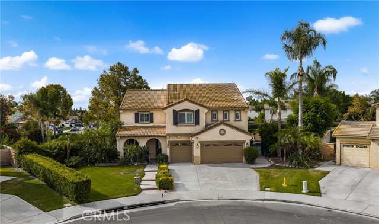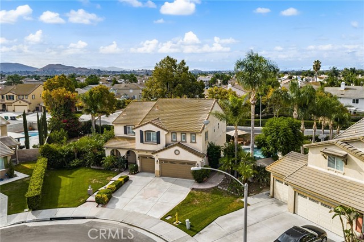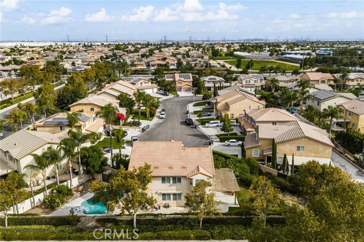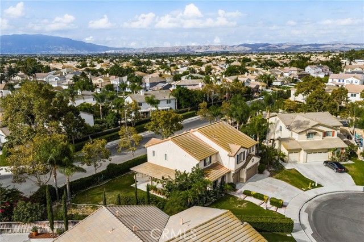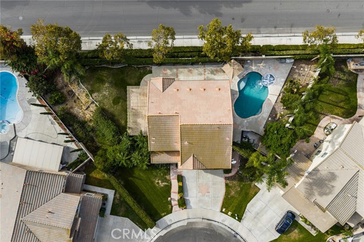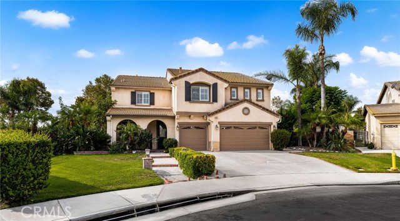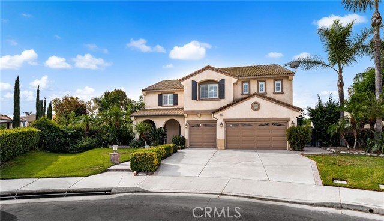HIGHLY Upgraded POOL Home!! This is a Hard to Find “End of CULDESAC” Location & Situated on a GIANT-FLAT 12,197sqft Lot * * Family Friendly Community with NO HOA FEES, NO SOLAR PACKAGE TO ASSUME and LOW LOW TAXES * * Come Enjoy this Spacious Floor-Plan Offering 3234sqft with 4 LARGE Bedrooms, UPSTAIRS BONUS ROOM (could be Bedroom 5), Separate Loft is a PERFECT OFFICE Area, Master Retreat and 3 FULL Bathrooms * * This Floor Plan offers a MAIN FLOOR BEDROOM & FULL Bathroom * * Gourmet ISLAND Kitchen w/GRANITE Slab Counters and Custom Back-Splash, BEAUTIFUL WOOD Floors, Breakfast Counter for the Kids, STAINLESS STEEL Appliances, Walk-In Pantry & Breakfast Nook * * Extra Large Family Room with Brick Fireplace and Beautiful Built-In Media Center * * UPGRADED Throughout with Custom 2-Toned Paint, PLANTATION SHUTTERS on ALL WINDOWS, Beautiful Engineered Hardwood Floors, Leaded Glass Custom Entry Door, Crown & Base Molding, Ceiling Fans, Built-In Surround Sound Throughout, Mirrored Wardrobes, Granite Counters, Built-Ins, Wired Security Cameras, Water Filtration System and MUCH MORE * * Spacious Primary Bedroom with Separate Retreat Area (Nursery, Exercise Space or Theatre Room) & (2) Walk-In Closest -AND- Primary Bathroom with DUAL Vanities & OVER-SIZED Romantic JETTED Tub * * UPSTAIRS Bonus Room is a PERFECT Teen Room and LOFT Space is Perfect for your In-Home OFFICE * * Wonderful Backyard with SPARKLING In-Ground POOL & SPA, Large Covered Patio, Storage Shed, Built-In BBQ Island, Audio Speakers to Enhance the Ambience, LUSH LANDSCAPE w/Fruit Trees and Lots of Grass for the Kids to Play * * Upstairs Indoor Laundry Room with Built-In Cabinets * * TERRIFIC Curb Appeal with Covered Front Porch, Manicured Landscape & Accented with Exterior Lighting and Hardscape * * OVER-SIZED 3 CAR Attached Garage with Cabinets * * WONDERFUL Location is Close to and within WALKING DISTANCE to Schools, Shopping, Dining/Restaurants, Eastvale Community Park and EZ Freeway Access * * CLEAR Termite Report and Inspection Report in Hand * * Lots of Room & Potential to Build your ADU – SUBMIT YOUR OFFER Before its GONE!!!!
Residential For Sale
14037 HollywoodAvenue, Eastvale, California, 92880

- Rina Maya
- 858-876-7946
- 800-878-0907
-
Questions@unitedbrokersinc.net


