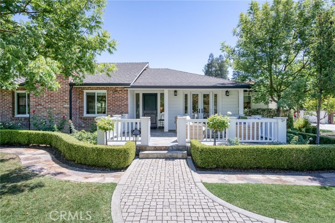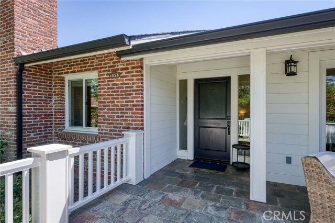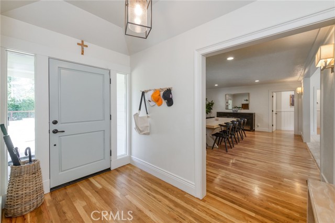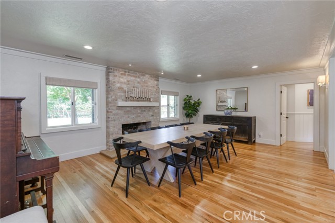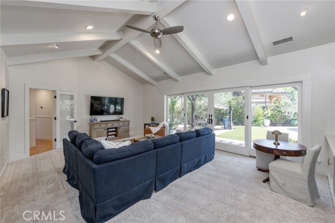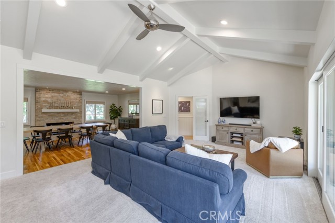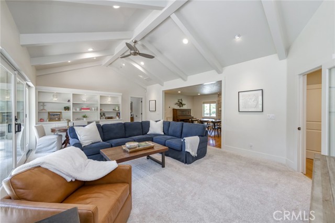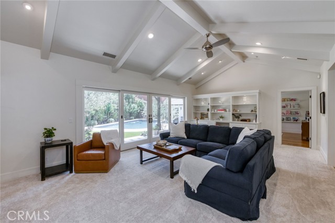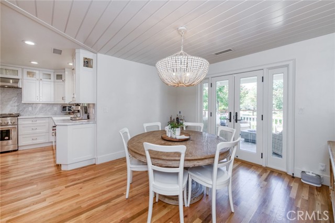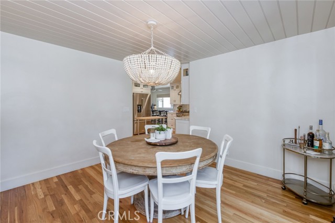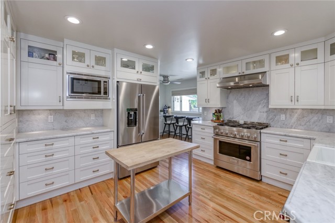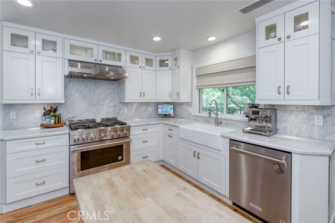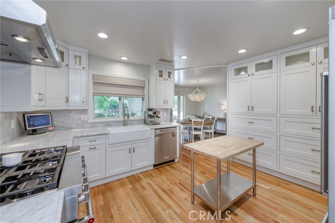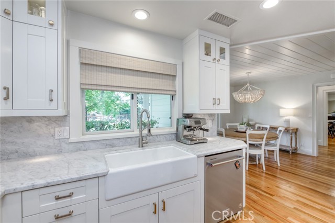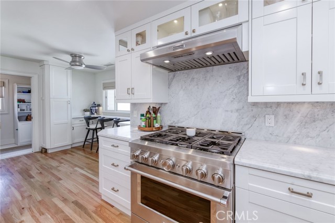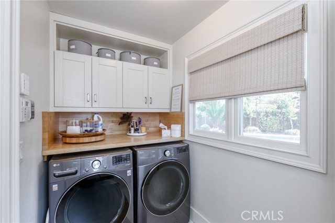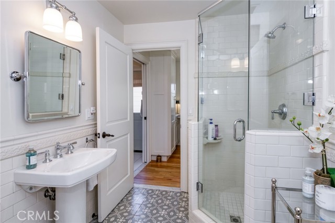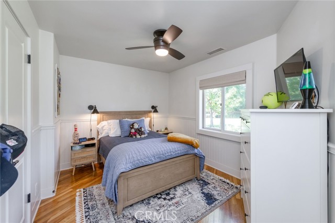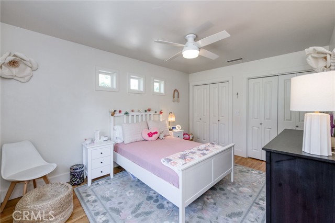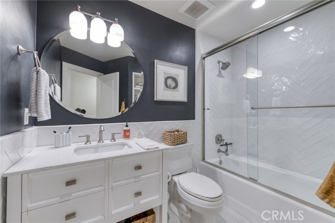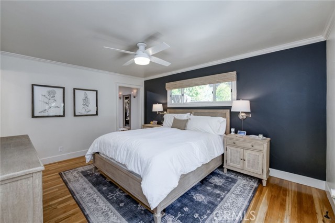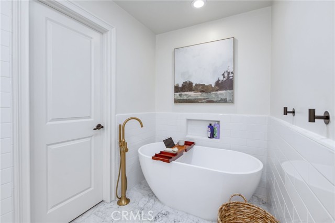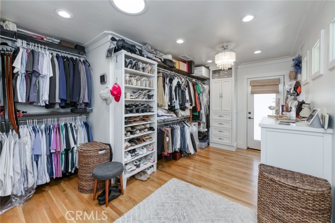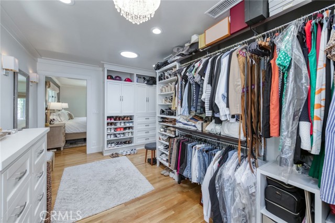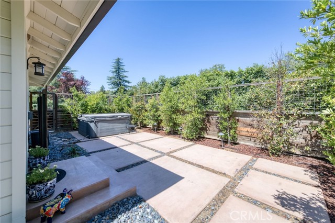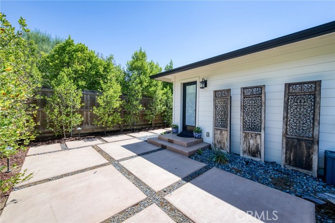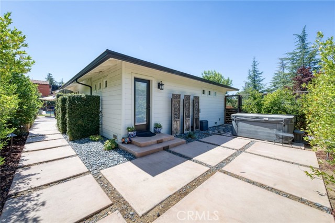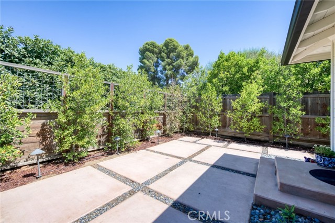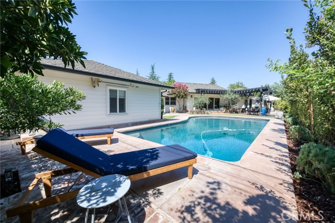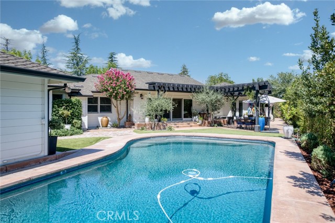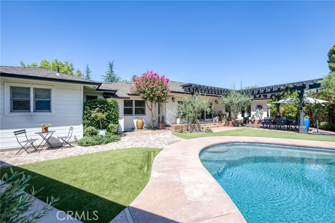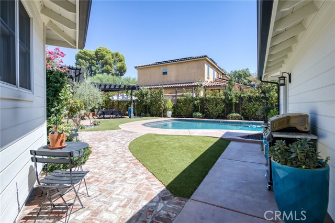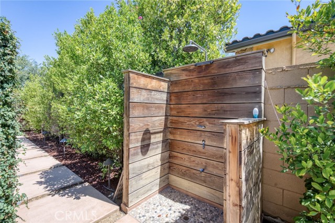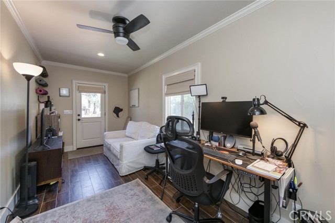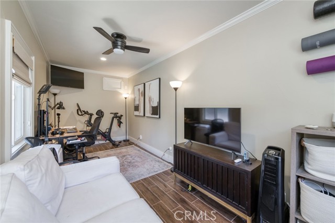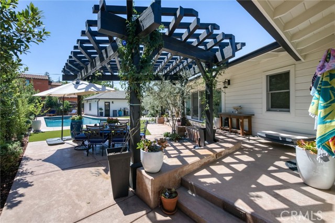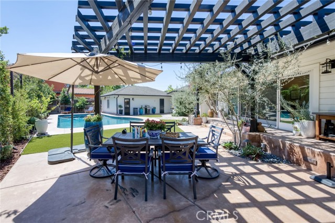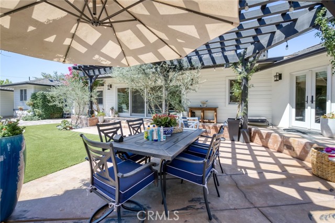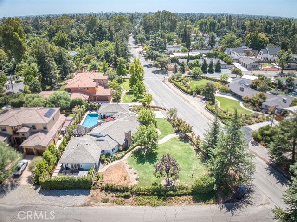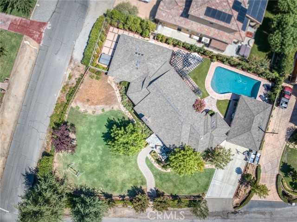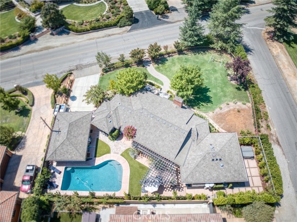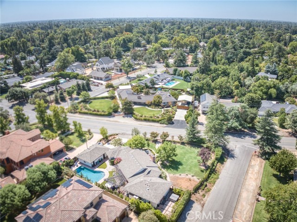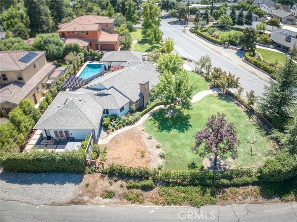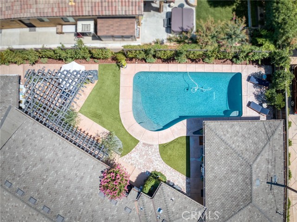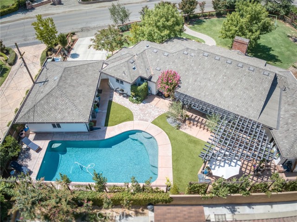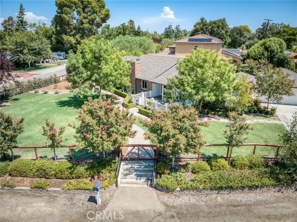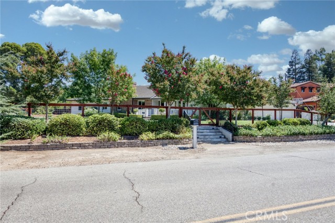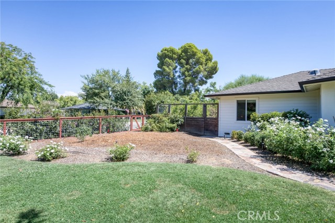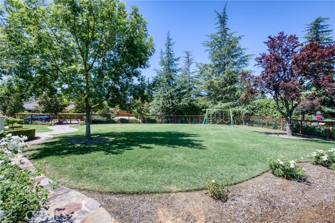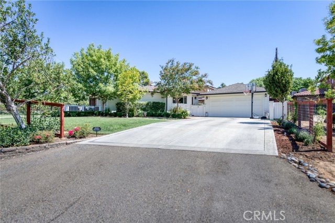Perfectly perched on an elevated corner lot in the heart of Old Fig Garden, this home is more than a residence. It’s a retreat, a sanctuary, and an entertainer’s dream. From the moment you step inside, you’ll feel the ease of a well-designed floor plan, where natural light floods every space and the airy, open feel makes each room inviting.rnrnBeautiful hardwood floors set a timeless foundation, while French doors off the kitchen’s charming eat-in nook invite you to step outside and savor morning coffee or an evening glass of wine. The kitchen itself inspires connection and creativity, with gleaming Carrera marble counters, brand-new appliances, and thoughtful flow that makes hosting a joy.rnrnEvery detail has been elevated: the hall bath gleams with a stone-topped vanity, modern lighting, and a glass-enclosed shower. The primary suite is a true retreat, with a spa-like marble shower, zero-clearance entry, and a freestanding tub designed for unwinding. Just steps from the bedroom, a private outdoor haven with a bubbling spa promises the ultimate escape at the end of the day.rnrnThe outdoor spaces are nothing short of magical, with new landscaping with smart sprinklers, a sparkling pool framed by lush Synlawn, and plenty of room to gather with friends under the stars. Whether it’s a quiet evening alone or a lively celebration, this backyard delivers it all.rnrnWith fresh paint inside and out, an isolated bedroom and bath for guests, and a new dual-zone air system with smart thermostat, every inch of this home speaks to comfort, convenience, and peace of mind.rnrnToo many upgrades to list, this is the home that has it all. Don’t wait, call today to experience your private tour and see why life feels better here.
Residential For Sale
4834 Wishon, Fresno, California, 93704

- Rina Maya
- 858-876-7946
- 800-878-0907
-
Questions@unitedbrokersinc.net




