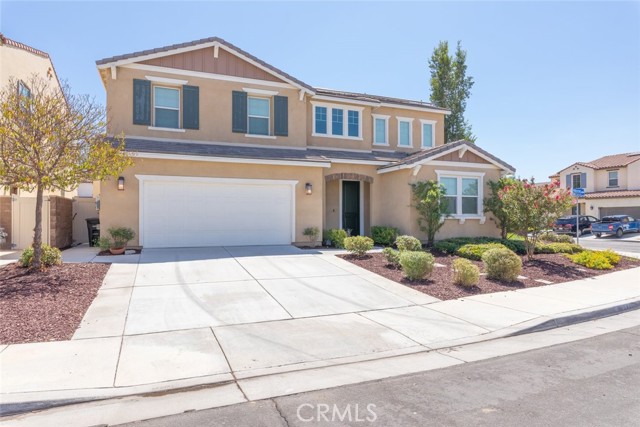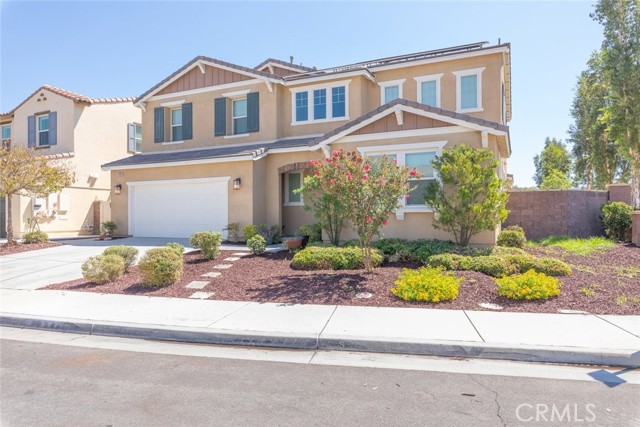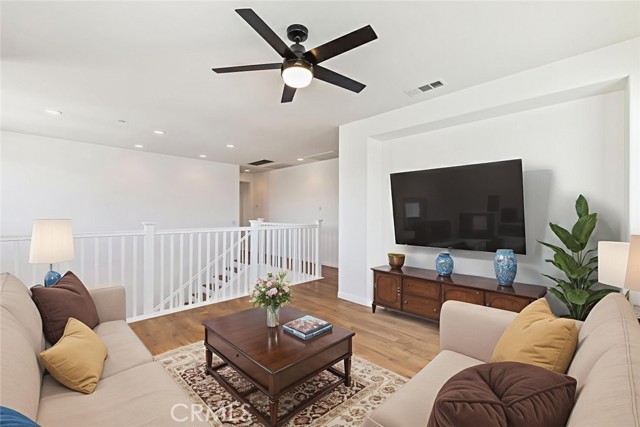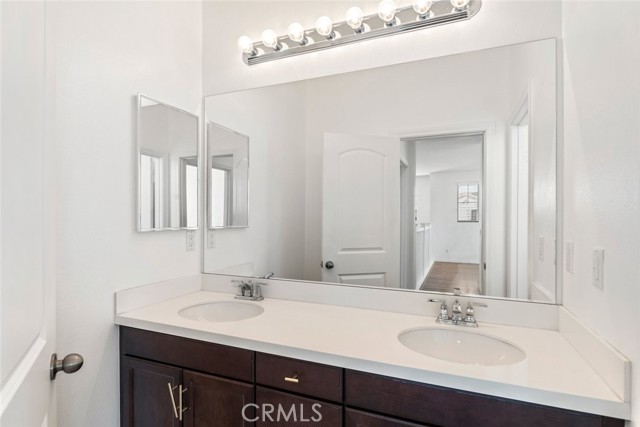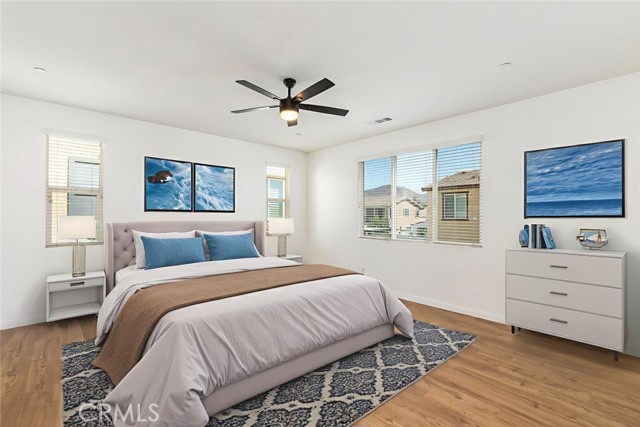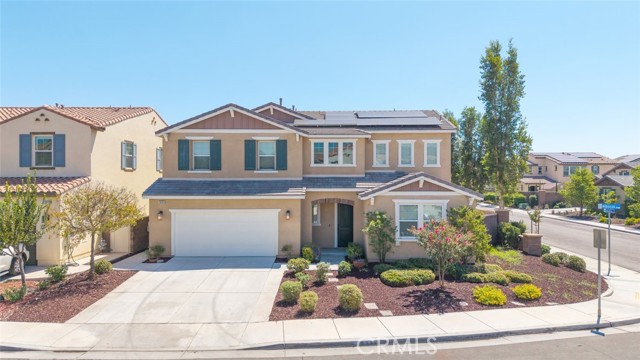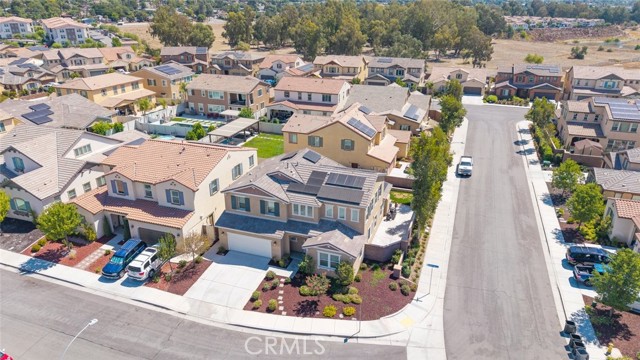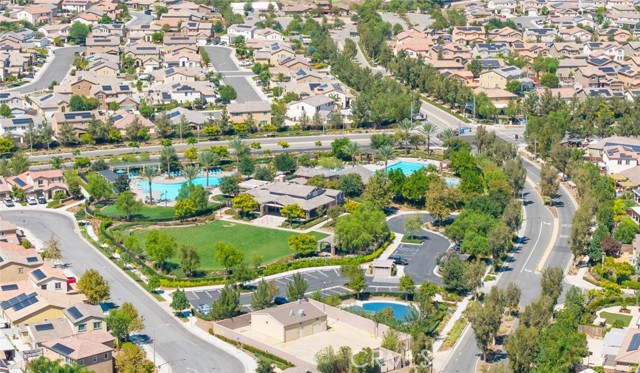Nestled on an ample corner lot within the highly sought-after Summerly community of Lake Elsinore, this stunning home offers the perfect blend of elegance, comfort, and functionality. From the moment you arrive, soaring ceilings and an abundance of natural light set the tone for the bright and open floor plan that lies ahead. Step inside to find gorgeous wood-like laminate flooring flowing throughout the main living areas, creating a warm and inviting atmosphere. The open-concept kitchen is a true delight, featuring rich dark wood cabinetry, sleek stainless steel appliances, a cozy breakfast nook, and generous counter space—ideal for both daily living and entertaining. The kitchen seamlessly opens to the expansive family room, making it the heart of the home. This versatile floor plan also includes a full bedroom and full bathroom downstairs, perfect for guests or multi-generational living, as well as a bonus room that can serve as a craft space, home office, or imaginative playroom. Upstairs, the spacious master suite is a private retreat complete with a large walk-in closet and a beautifully appointed en-suite bathroom. Another bonus room on the second level offers endless possibilities—create a home theater, game room, or anything your lifestyle calls for. Step outside to your own backyard paradise where a sparkling pool and spa await, alongside a covered California room complete with a cozy fireplace—perfect for year-round entertaining. Plus, with a paid-off 39 solar panel system and backup battery, you can enjoy significant savings on electricity while living sustainably. Don’t miss your chance to make this exceptional Summerly residence your very own—schedule a private showing today and experience the lifestyle you’ve been dreaming of!
Residential For Sale
29206 Hibiscus, Lake Elsinore, California, 92530

- Rina Maya
- 858-876-7946
- 800-878-0907
-
Questions@unitedbrokersinc.net

