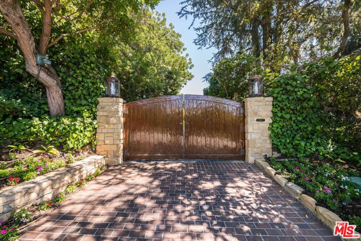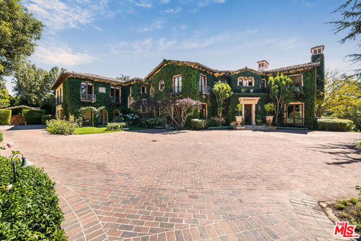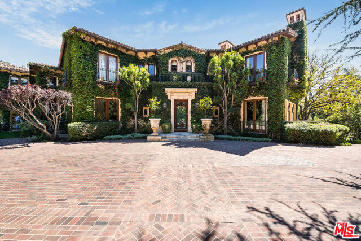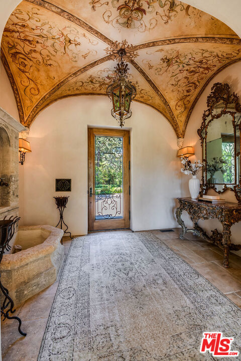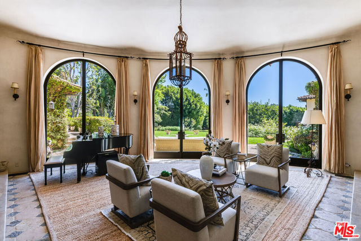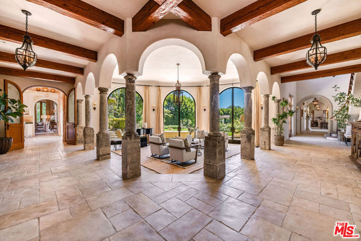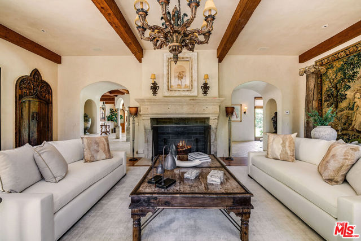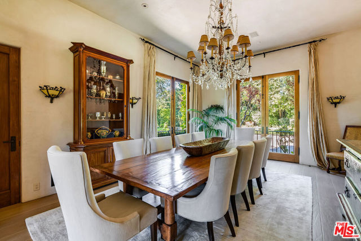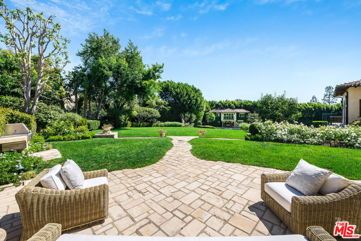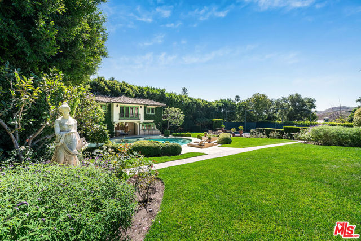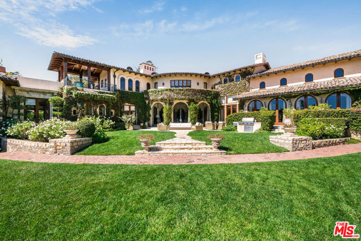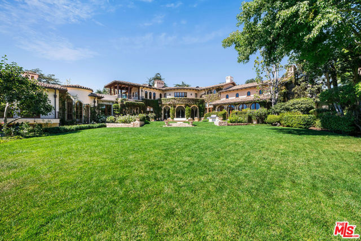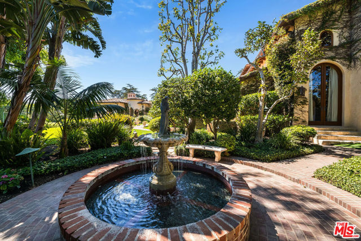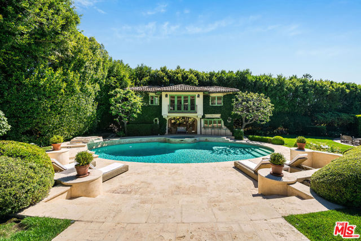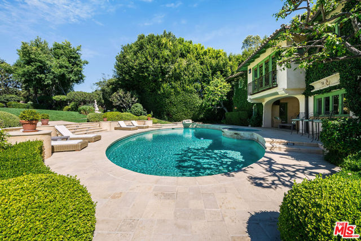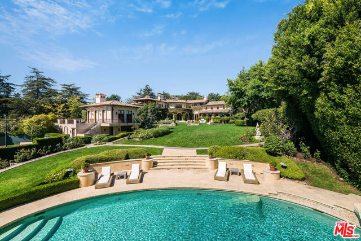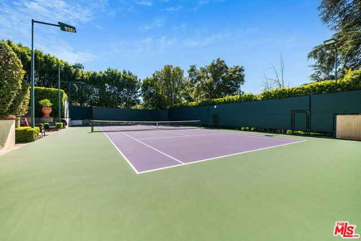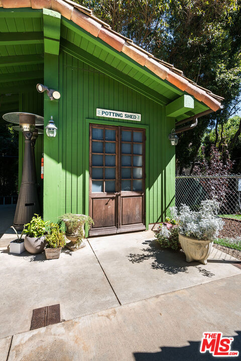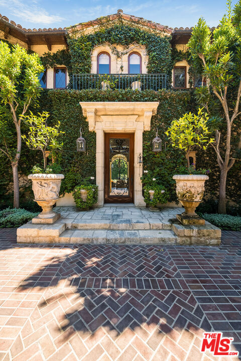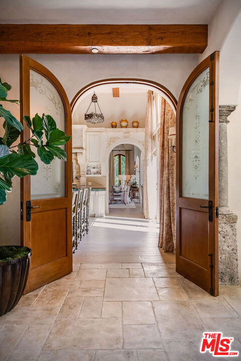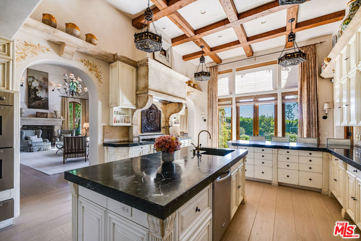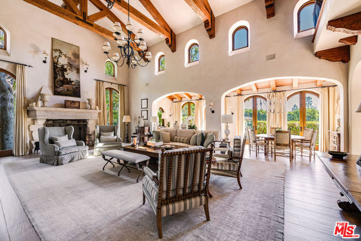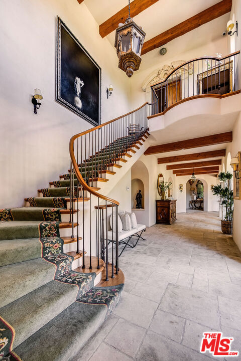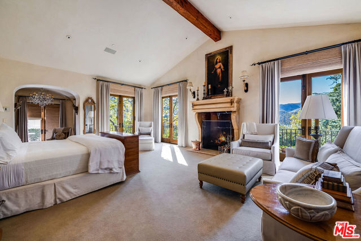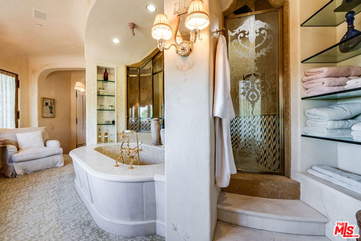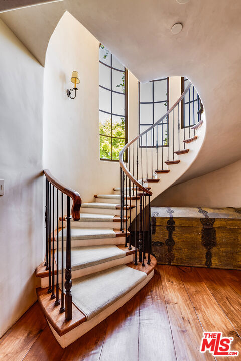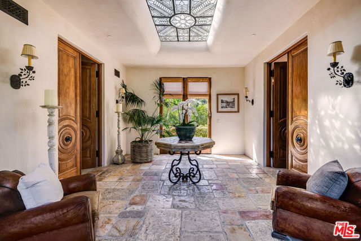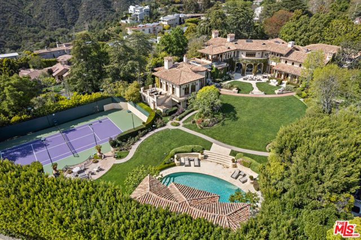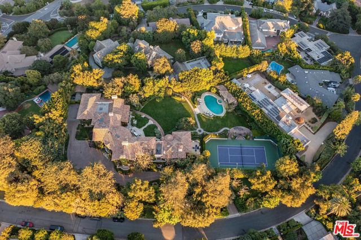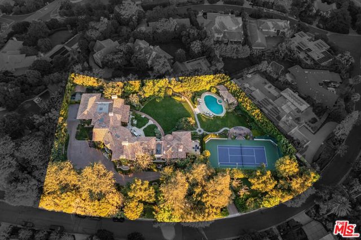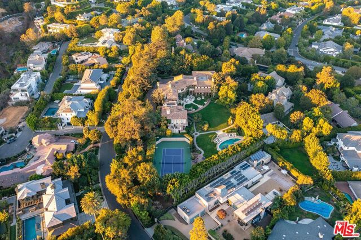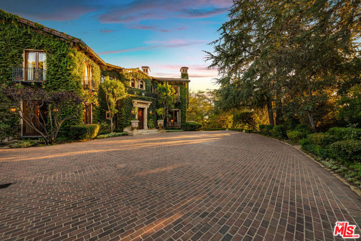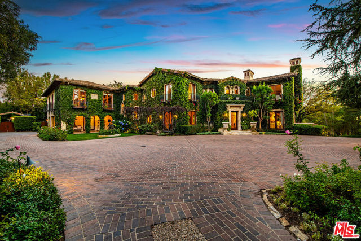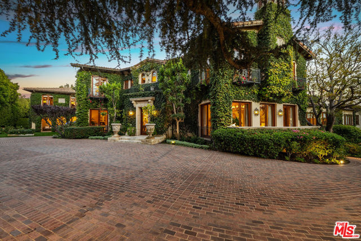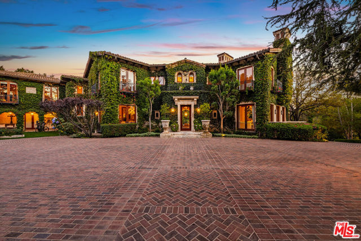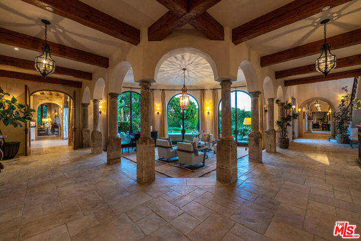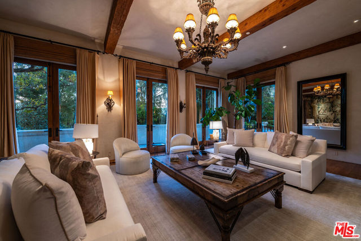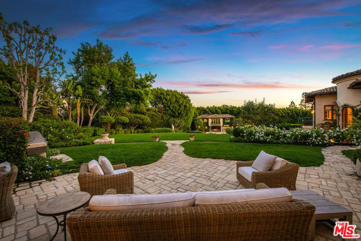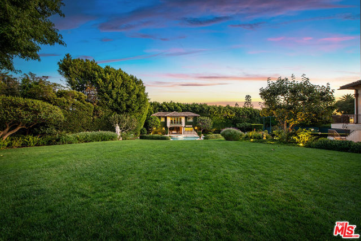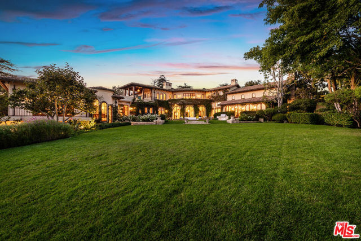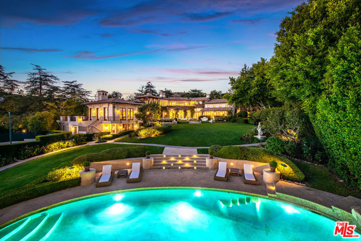The Leonard Estate stands as the most important legacy property on the Westside – an extraordinary Italian villa of rare scale and pedigree, available once in a generation. Envisioned by world-renowned architect Richard Landry, this Florentine-inspired masterpiece was crafted with only the finest materials and exudes timeless elegance. Perched on nearly two acres of expansive, park-like grounds within the prestigious Palisades Riviera, the estate is hidden behind double gates, towering hedges, and a long private driveway, ensuring complete privacy and security. The ivy-clad facade opens to a grand motor court and sets the stage for over 16,700 square feet of exquisitely designed interiors. Vaulted ceilings, generous proportions, and seamless indoor-outdoor flow create a setting that is equally suited for intimate living or entertaining on a grand scale. The main residence features a dramatic two-story family room, a refined formal living room and dining room, a solarium, a gourmet kitchen with professional appliances and center island, and multiple wings devoted to leisure and entertaining, including a screening room, media room, and gym. There are seven bedrooms in total, with the primary suite serving as a private retreat offering a fireplace, spa-like bath, dressing rooms, and a terrace overlooking breathtaking ocean, canyon, and mountain views. The grounds are a world unto themselves: a sun-drenched oval pool and spa, lit tennis court with viewing pavilion, rolling lawns, meadow, putting green, and lush gardens framed by mature trees. A full two-story guesthouse adjacent to the pool includes a kitchen and guest accommodations, ideal for hosting visitors or poolside gatherings. The Leonard Estate is a true world-class residence that combines European romance with modern luxury, offering both sumptuous and serene living on one of the Riviera’s most coveted streets.
Residential For Sale
1550 AmalfiDrive, Pacific Palisades, California, 90272

- Rina Maya
- 858-876-7946
- 800-878-0907
-
Questions@unitedbrokersinc.net


