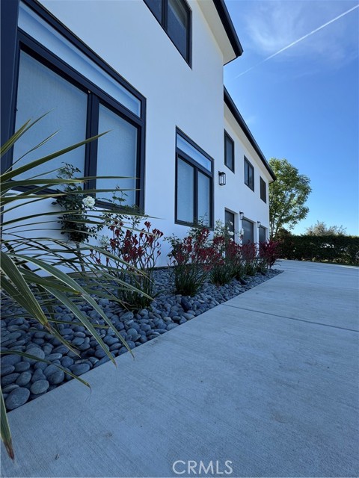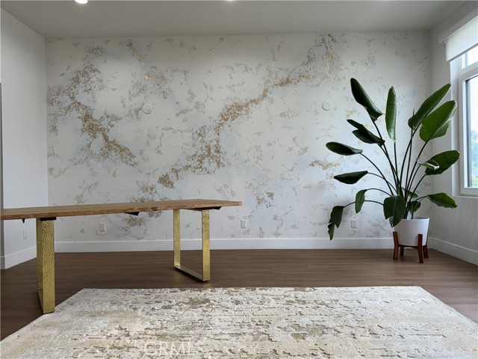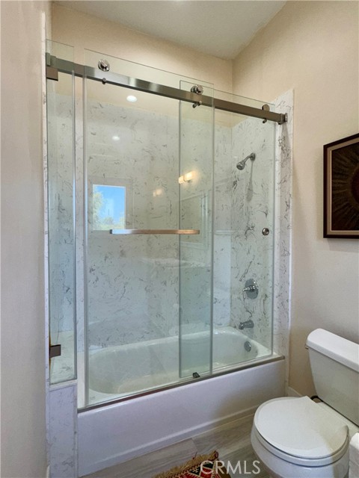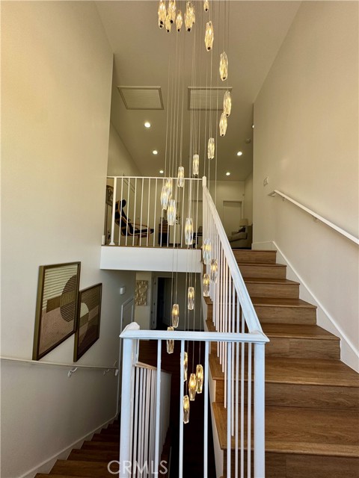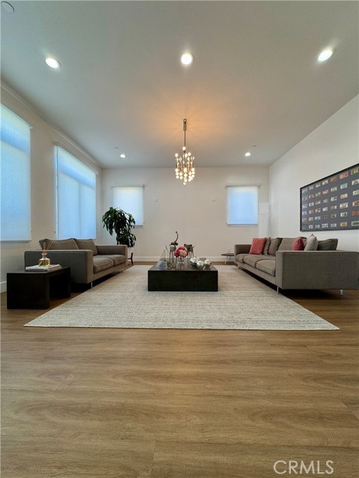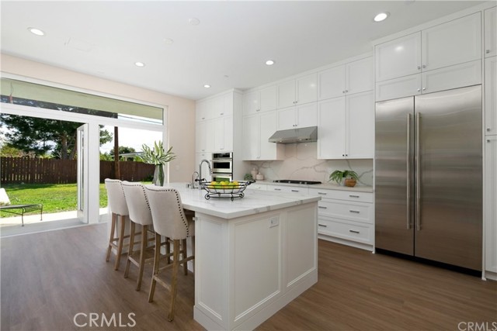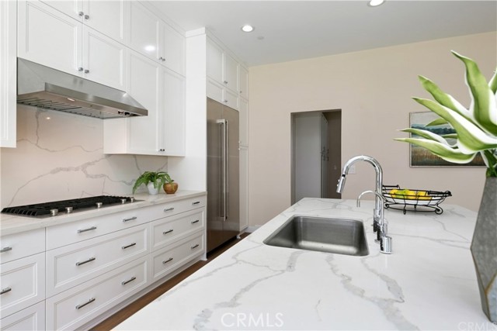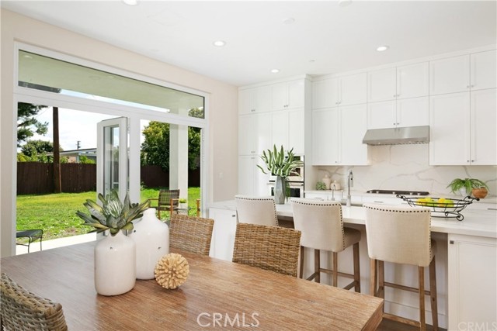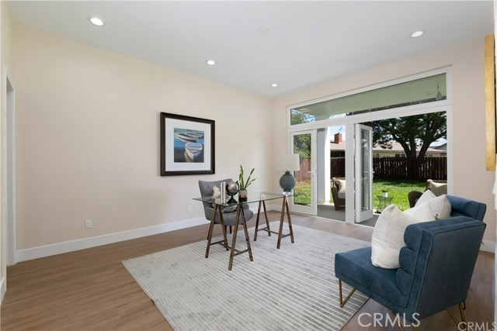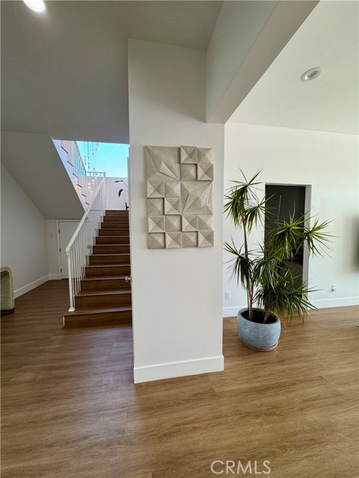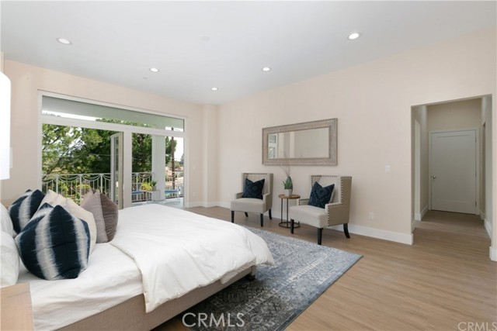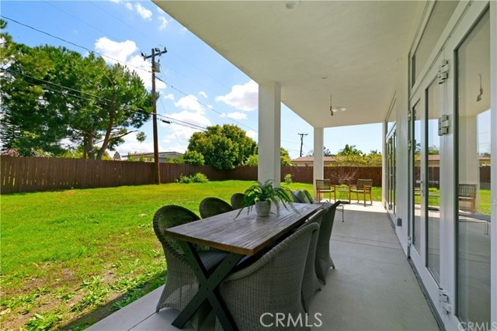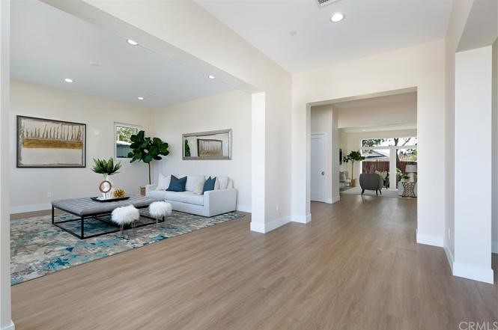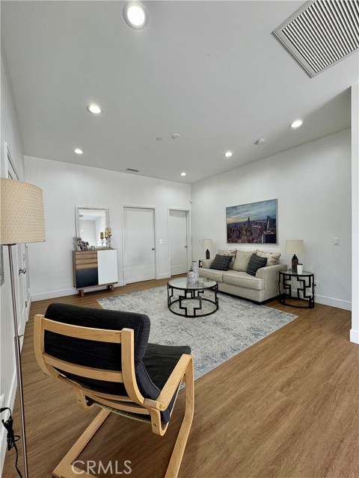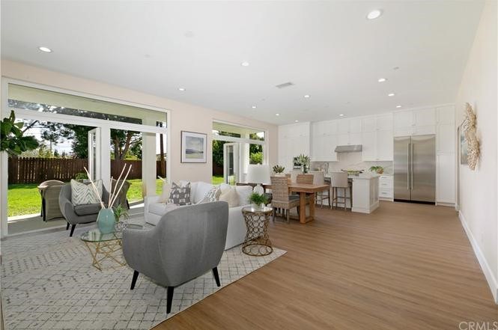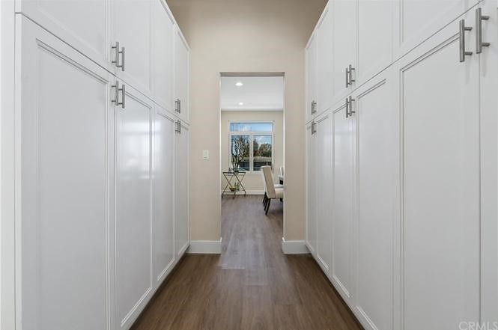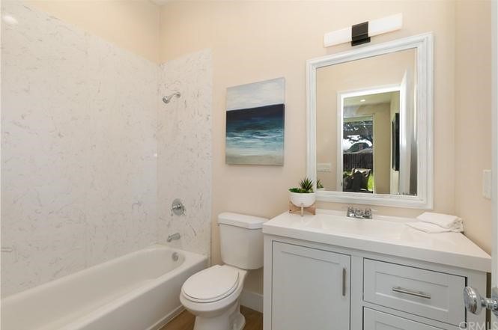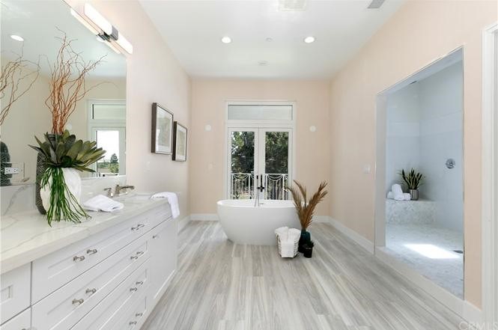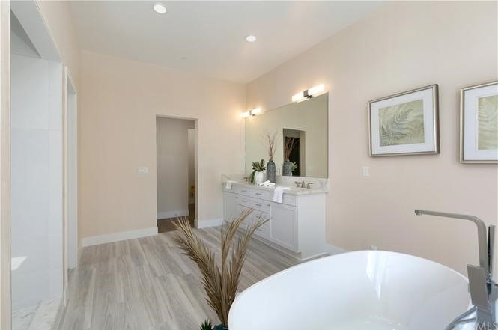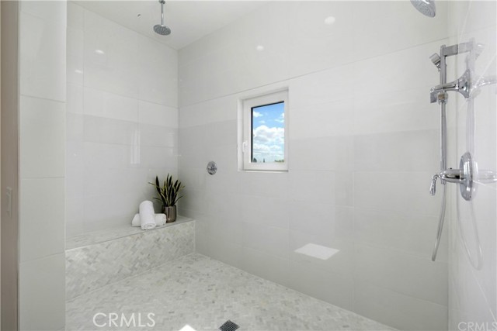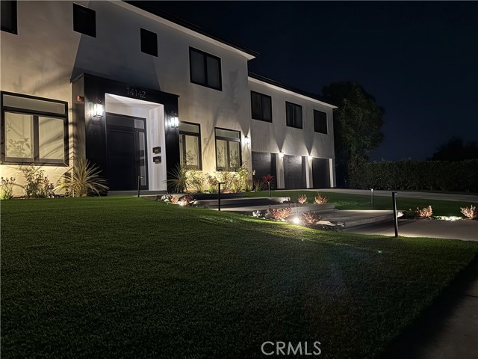Welcome to this beautifully handcrafted, light-filled residence offering 4,505 sq. ft. of luxury living on an expansive 13,068 sq. ft. flat lot. This thoughtfully designed two-story home features 5 spacious bedrooms and 5.5 elegant bathrooms, complete with a private elevator for seamless access between levels.rnrnThe main floor boasts a formal living and dining room, along with a gourmet chef’s kitchen outfitted with floor-to-ceiling oak cabinetry, an oversized island, premium Jenn-Air stainless steel appliances, stone countertops, and a large walk-in pantry perfect for both entertaining and everyday living.rnrnUpstairs, retreat to the expansive primary suite with its spa-inspired bathroom featuring dual vanities, a freestanding soaking tub, a dual-head walk-in shower, and a generous walk-in closet. Three additional bedrooms each include their own en-suite bathrooms, plus there’s a convenient upstairs laundry room and a covered balcony for outdoor relaxation.rnrnAdditional highlights include:rn+Custom ZOLA European-style windows** for energy efficiency and stylern+Recessed LED lighting throughoutrn+Durable and stylish vinyl plank flooringrn+Tankless water heaters and paid solar panels virtually eliminating your electricity billrn+Huge attic for added storagern+Room for multiple vehicles, RVs, or recreational parkingrnrnEnergy & Utility Perks:rn+Solar panels installed tenant no electricity bill
Residential Rent For Rent
14142 Dall LN, North Tustin, California, 92780

- Rina Maya
- 858-876-7946
- 800-878-0907
-
Questions@unitedbrokersinc.net


