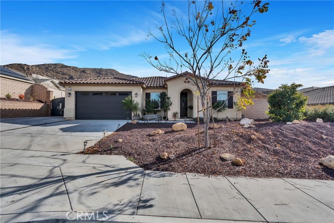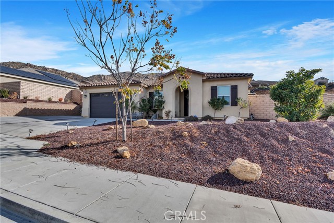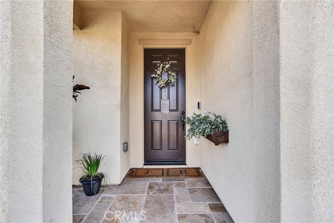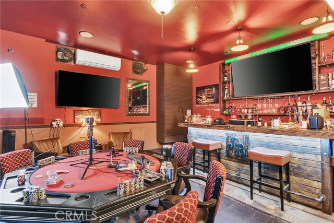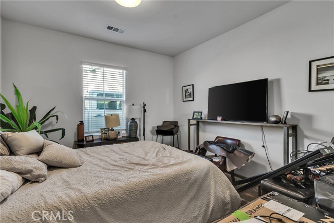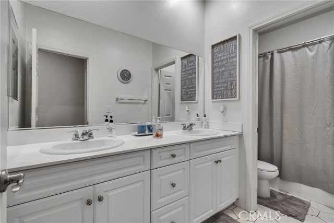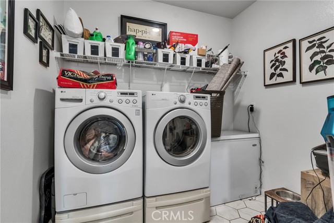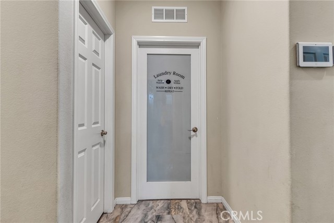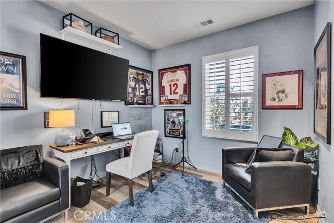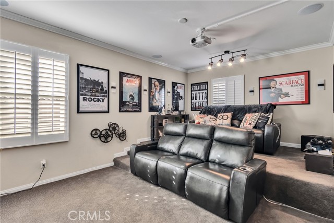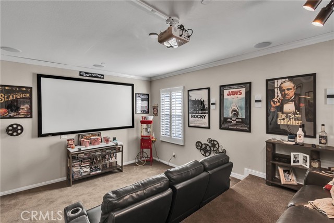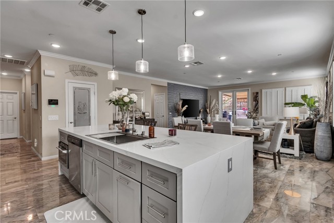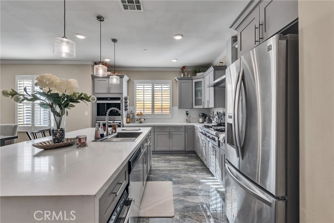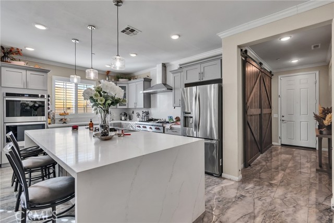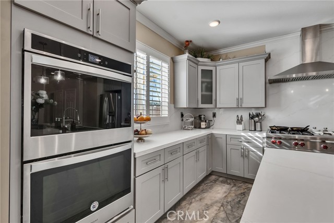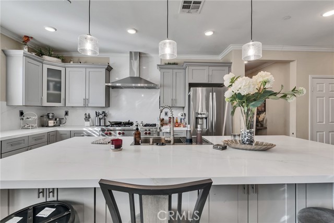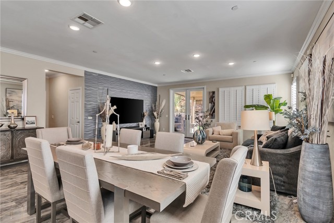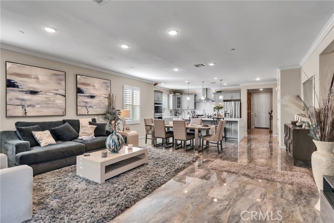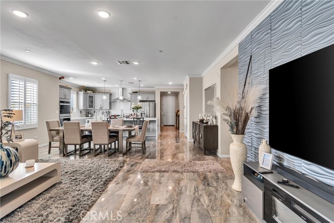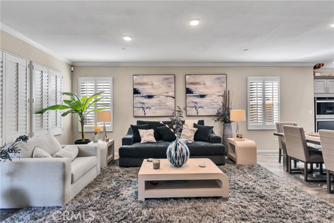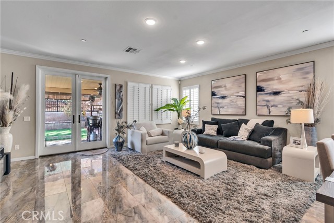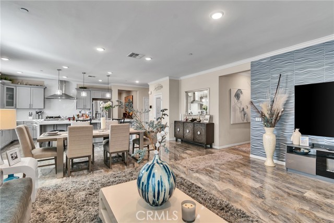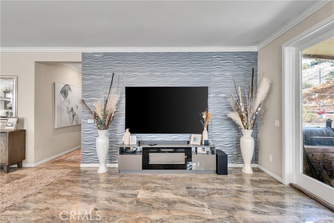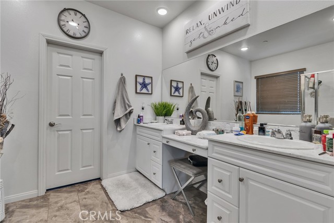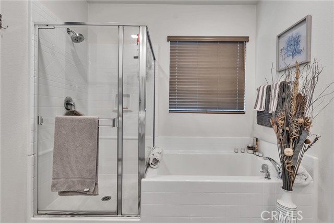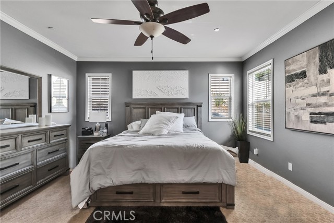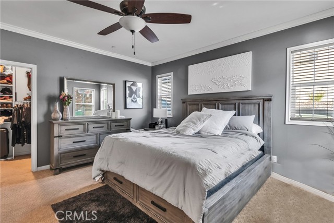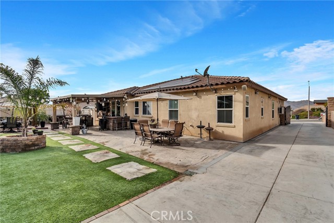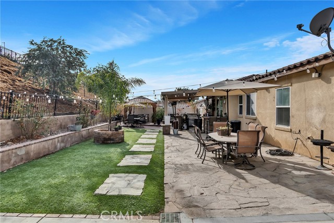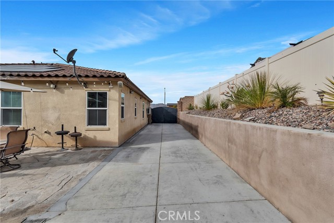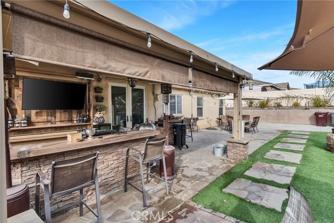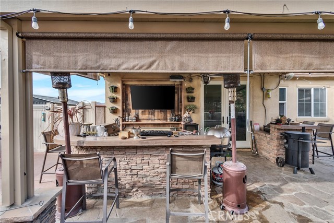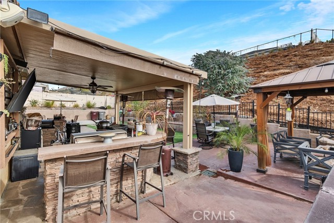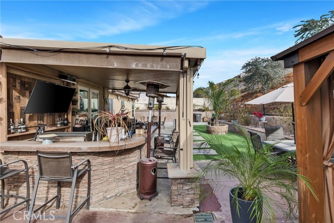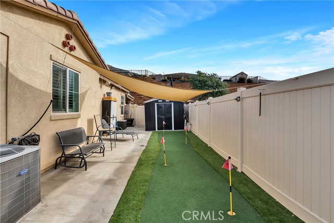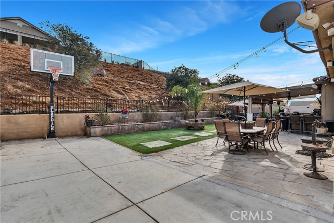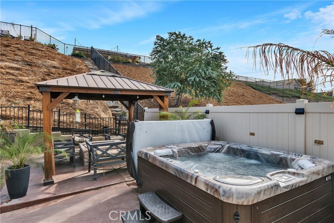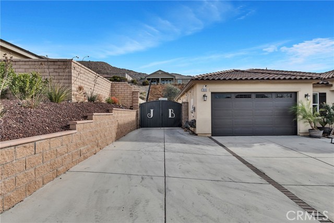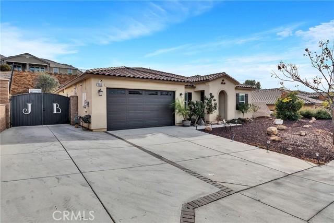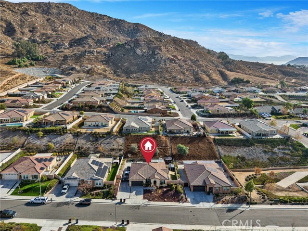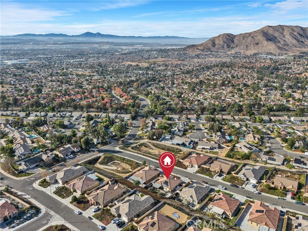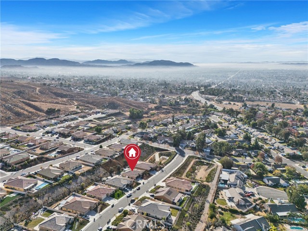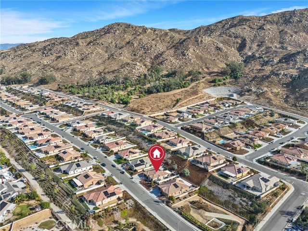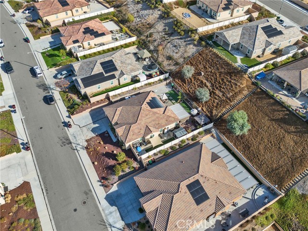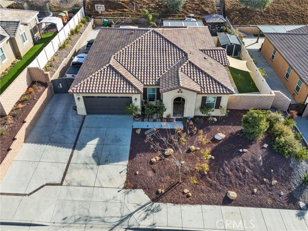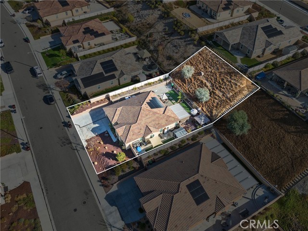**STUNNINGLY UPGRADED TURNKEY MASTERPIECE – A HOME THAT TRULY HAS IT ALL! **rnrnWelcome to a true showcase of pride in ownership—this extraordinary residence has been meticulously upgraded with no detail overlooked. From the moment you arrive, the grand double-door entry framed with elegant flagstone sets the tone for what awaits inside.rnrnStep into the chef-inspired kitchen, a dream for culinary enthusiasts featuring a premium Wolf cooktop, striking waterfall quartz island, custom cabinetry, and sleek marble-like flooring throughout. The expansive great room is the perfect gathering space, complete with a custom feature wall and a statement fireplace that brings both warmth and style.rnrnSlide open the upgraded double doors and step into your private outdoor paradise! The backyard loggia boasts a built-in chef’s BBQ kitchen, complete with a flat-screen TV, jacuzzi, and enough room to entertain on a grand scale. The nearly half-acre lot is a true entertainer’s dream—complete with a putting green, fire pit, and even a basketball half-court!rnrnNeed RV parking? You got it.rnrnThis home also features a custom home theatre with projection screen and plush theatre seating, plus a game room with a built-in bar—perfect for movie nights and game-day parties.rnrnRetreat to the luxurious owner’s suite with a spa-like upgraded bath and an enormous walk-in closet outfitted with custom organizers. Even the laundry room is oversized and thoughtfully designed.rnrnYou won’t find another home like this in the area—guaranteed. Move-in ready, packed with premium upgrades, and designed for the ultimate lifestyle. This one is a must-see to believe!
Residential For Sale
10648 Sunnymead CrestLane, Moreno Valley, California, 92557

- Rina Maya
- 858-876-7946
- 800-878-0907
-
Questions@unitedbrokersinc.net

