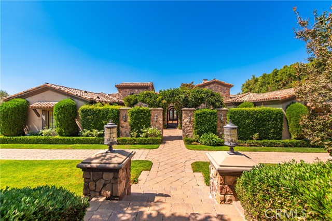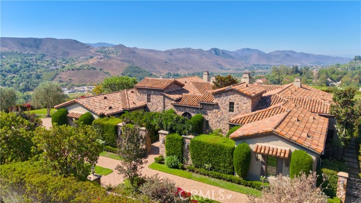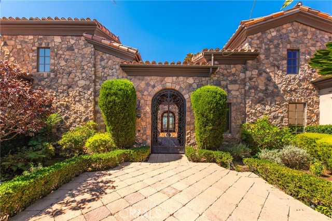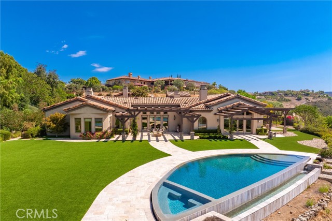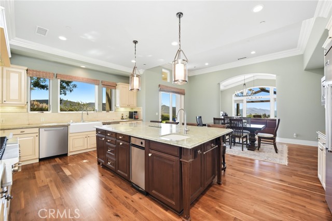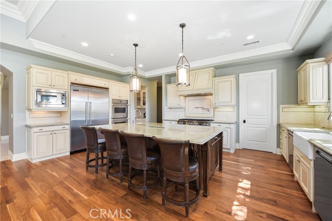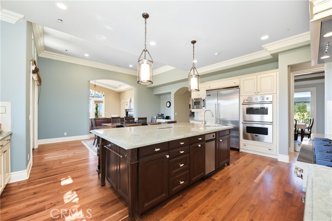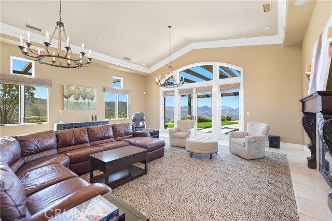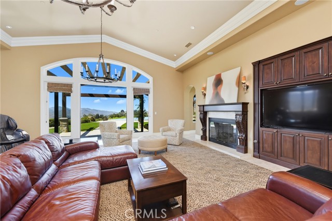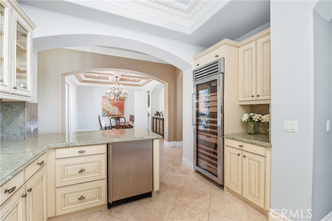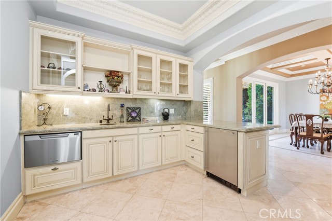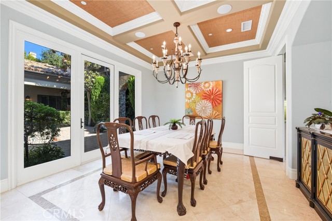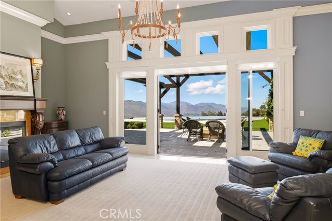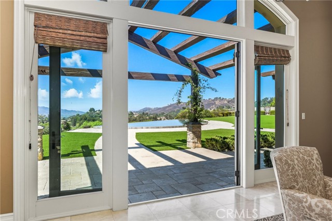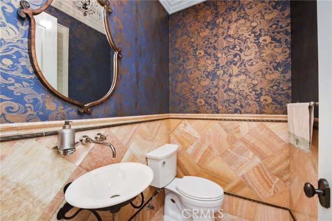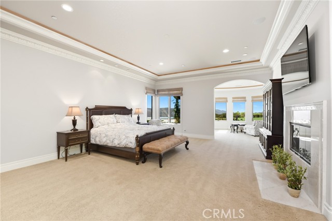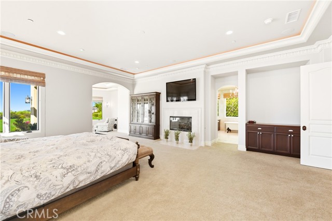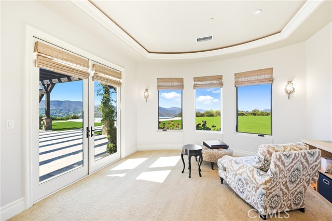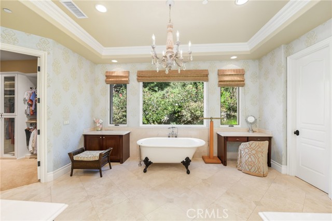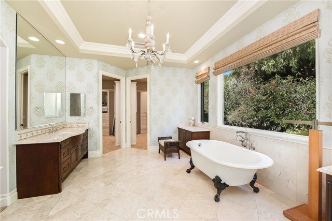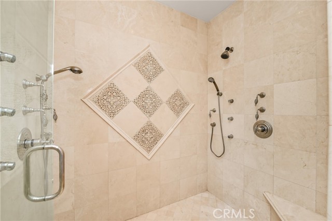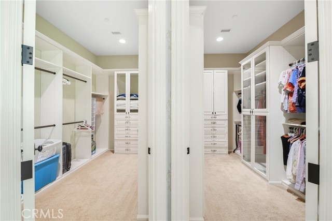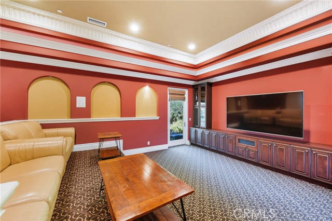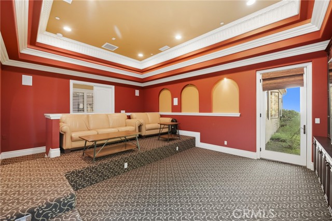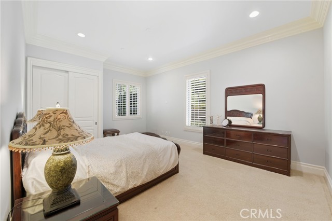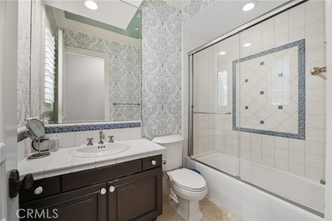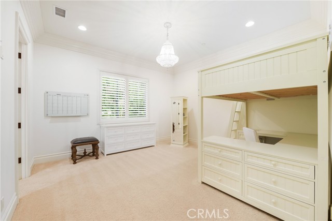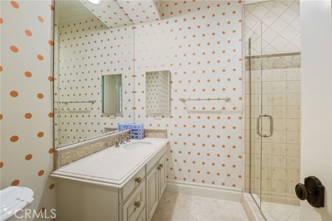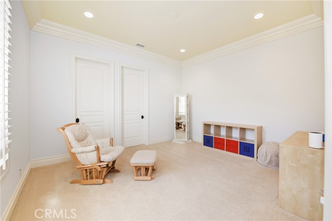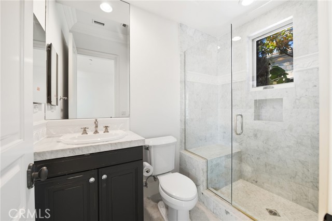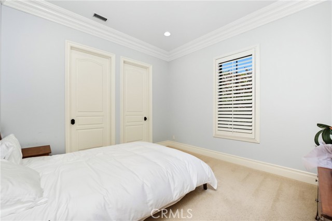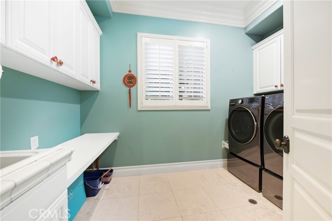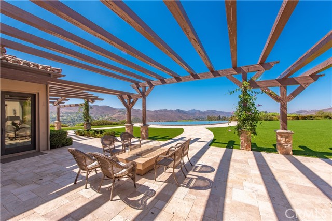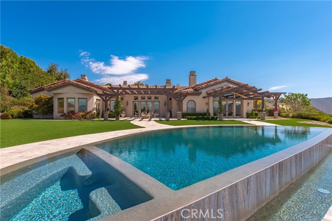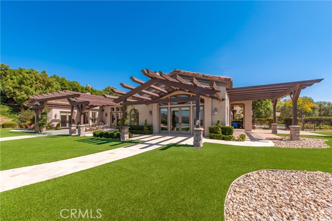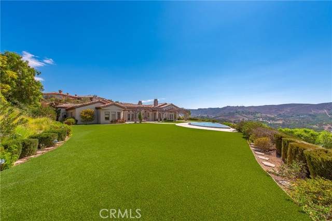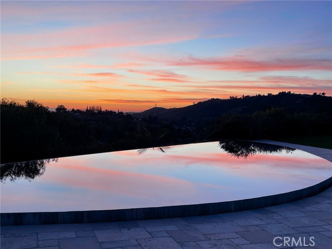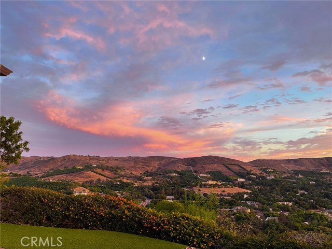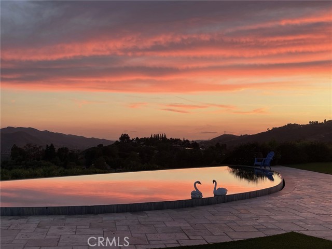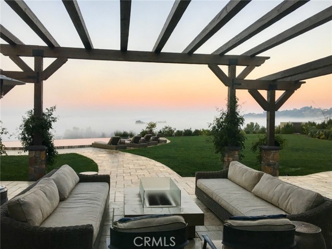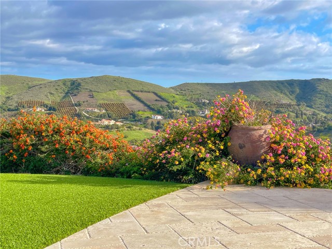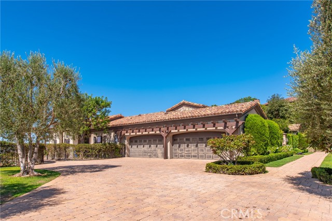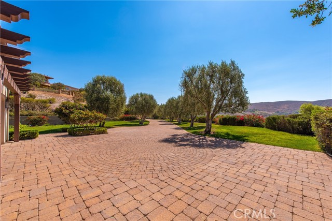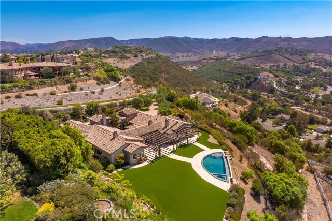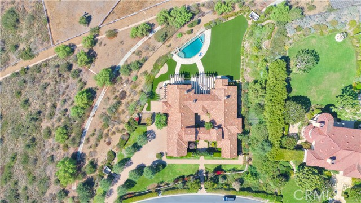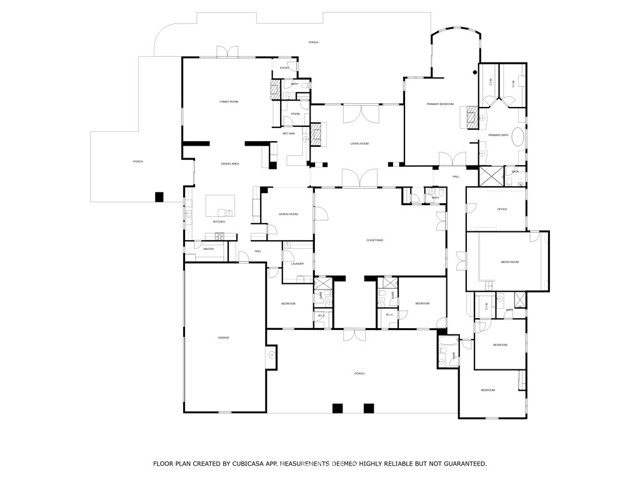Nestled within an exclusive gated community, this residence offers the perfect blend of privacy, sophistication, and breathtaking views. Framed by lush landscaping and sweeping panoramas, it’s a serene retreat designed for both relaxation and entertaining.rnEnter through a gated courtyard complete with a cozy fireplace and sitting area—a tranquil welcome before stepping inside. The home opens to a bright formal living space where French doors flow seamlessly to an expansive patio, infinity-edge pool, and backyard with cinematic mountain vistas.rnThe chef’s kitchen is a true centerpiece, featuring a generous island, Viking and Miele appliances, a large walk-in pantry with an additional refrigerator, and a butler’s pantry that connects to the elegant formal dining room. An informal dining nook transitions into the spacious family room, where soaring ceilings and walls of French doors showcase the striking pool and mountain views. A custom wet bar with wine refrigerator elevates the space for gatherings.rnA private guest or staff suite, complete with en-suite bath, is tucked just off the kitchen. The grand primary suite is a retreat of its own, offering a fireplace, reading nook, and panoramic views—ideal for a lazy morning or sunset unwind. The spa-like bath features dual vanities, dual walk-in closets, a clawfoot soaking tub, oversized shower, water closet with bidet, and exquisite finishes throughout.rnThree additional en-suite bedrooms provide comfort and flexibility, while a fourth serves perfectly as a home office. For entertainment, a secluded cinema room—tailored with plush seating—offers the ultimate at-home movie experience.rnOutdoors, the more than 1.5-acre grounds are designed to impress, highlighted by the infinity pool that appears to melt into the horizon. A long private driveway leads to a three-car garage with Tesla charger.rnThis home isn’t just a residence—it’s a lifestyle, combining luxury, privacy, and stunning natural beauty.
Residential Rent For Rent
13368 Orions Flight, Santa Rosa, California, 93012

- Rina Maya
- 858-876-7946
- 800-878-0907
-
Questions@unitedbrokersinc.net

