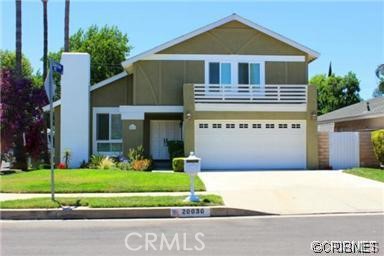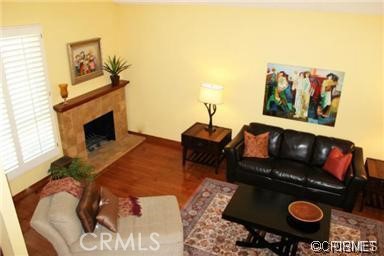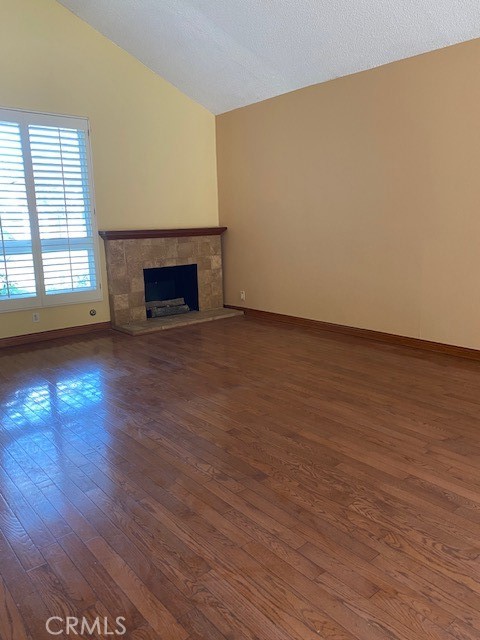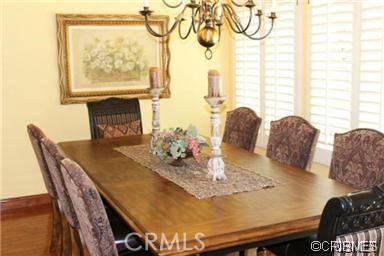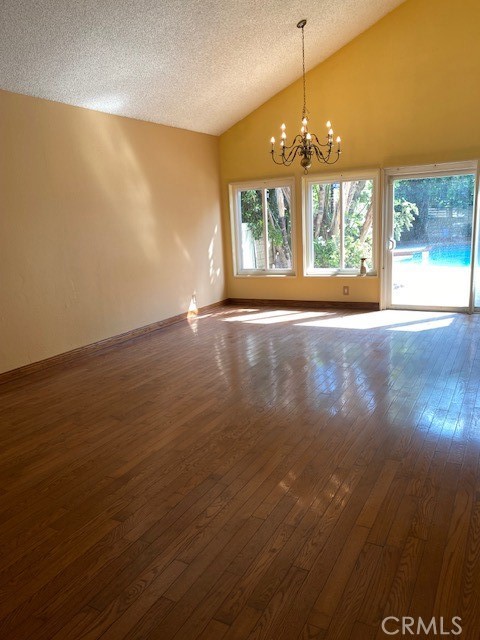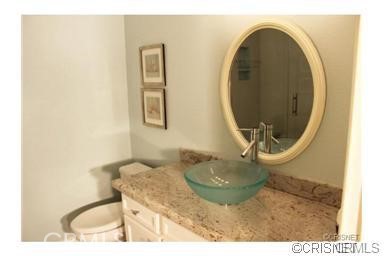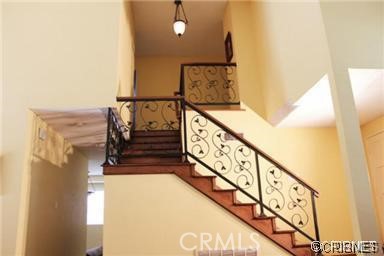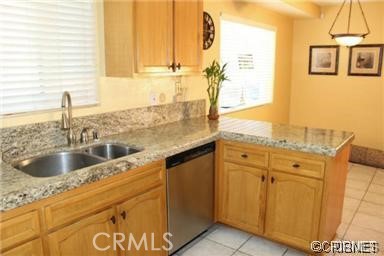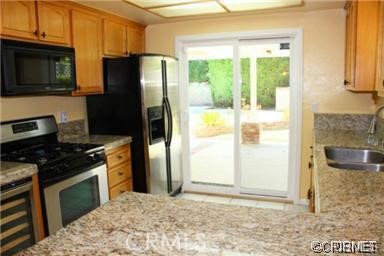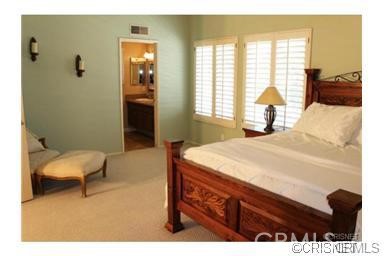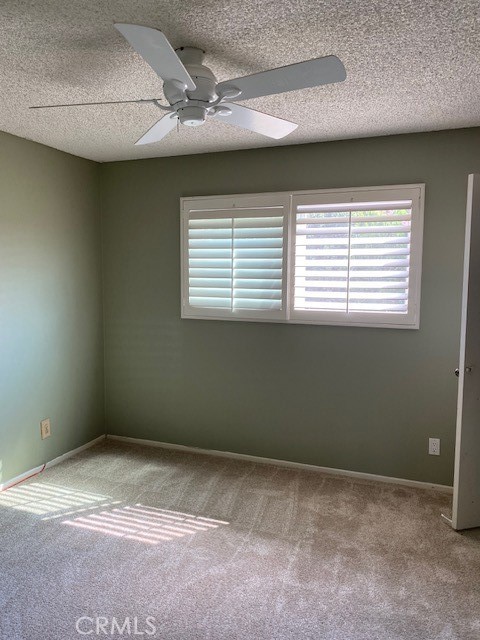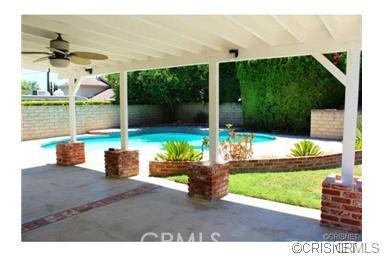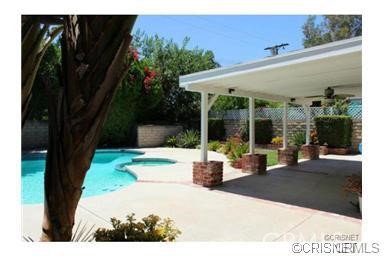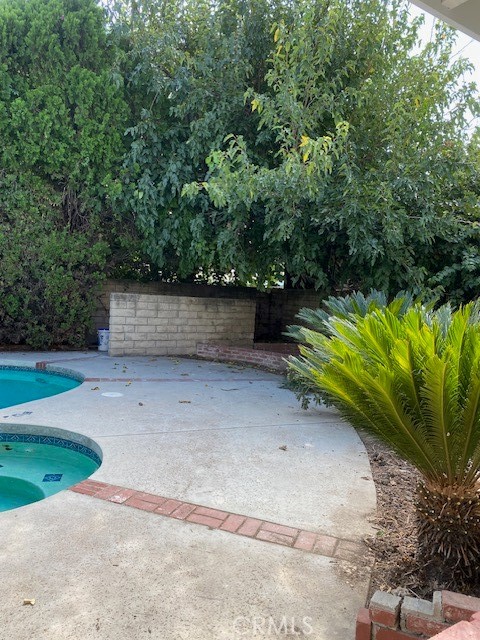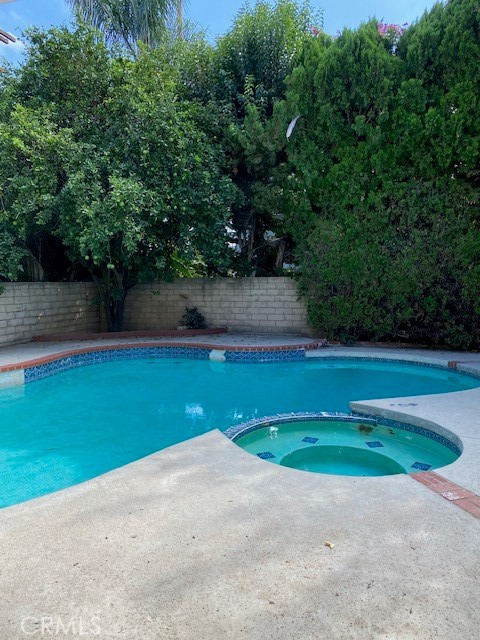Welcome to this beautiful home, perfectly situated on one of the most desirable cul-de-sac streets in the area. With a spacious, light-filled floor plan designed for both entertaining and comfortable family living, this home offers the perfect blend of elegance and functionality.rnFreshly painted interior and a covered patio enhance the overall appeal and comfort. From the moment you enter, you’re greeted by a sophisticated Travertine foyer, soaring vaulted ceilings, and a spacious living room adorned with rich oak flooring. A striking Travertine fireplace adds warmth and charm to the living space.The home features 4 generously sized bedrooms and 3 bathrooms. The romantic master suite boasts a high ceiling, dual sliding-door closets, a ceiling fan, and a bathroom featuring granite surfaces, a frameless glass shower, and a luxurious soaking tub. One additional bedroom also includes a ceiling fan, and the other bedrooms offer walk-in closets. Brand new carpet upstairs. The guest bathroom features Typhoon granite, a modern vessel sink, and porcelain linen tile.The gourmet kitchen boasts granite countertops, wood cabinetry, stainless steel appliances, a side-by-side refrigerator/freezer, double sinks, a new built-in microwave, and an beverage bar. A cozy breakfast area overlooks the sparkling pool and spa, making it the perfect spot to start your day. The wrought iron staircase leads to four well-appointed bedrooms upstairs. Additional amenities include a brand new roof, an indoor laundry room with washer/dryer and storage cabinetry, and a 2-car attached garage with direct access to the kitchen. Very close to a shopping center, movie theatre, and trendy restaurants.
Residential Rent For Rent
20030 BlytheStreet, Winnetka, California, 91306

- Rina Maya
- 858-876-7946
- 800-878-0907
-
Questions@unitedbrokersinc.net

