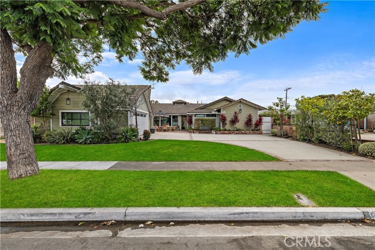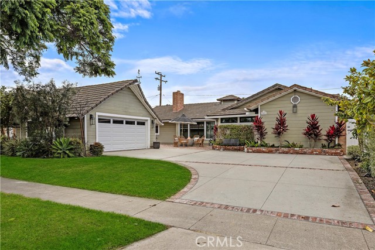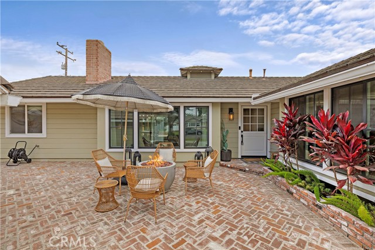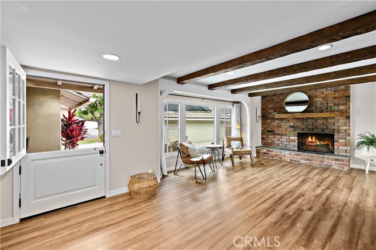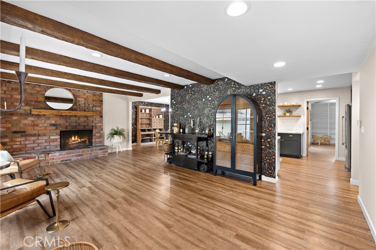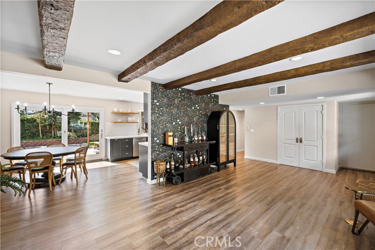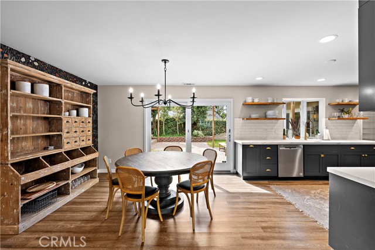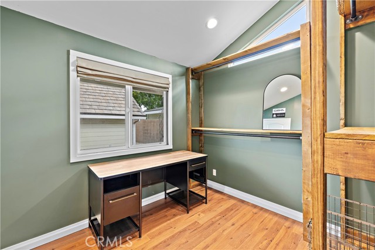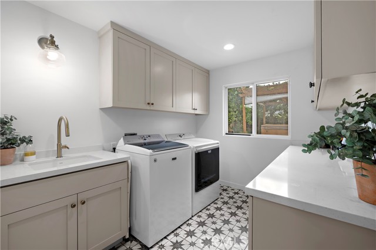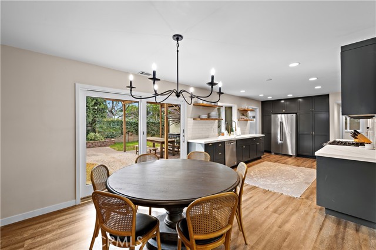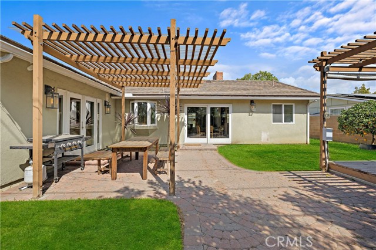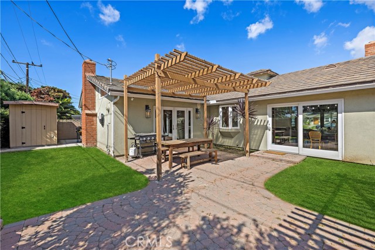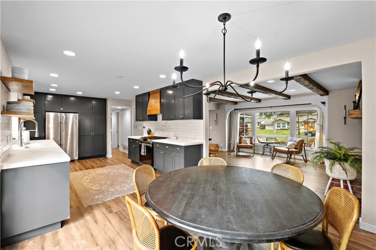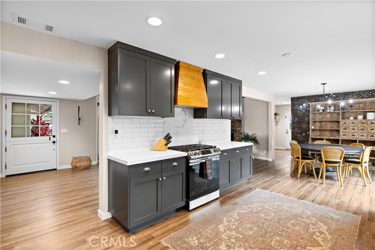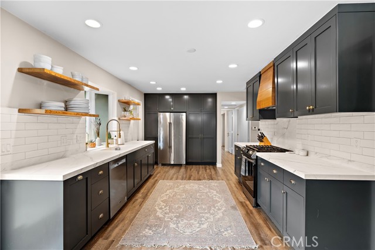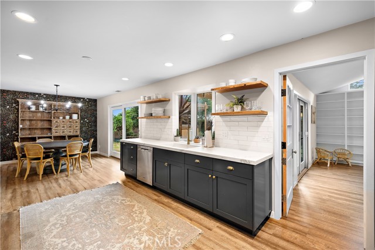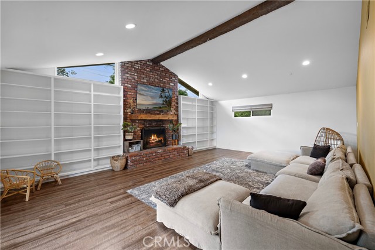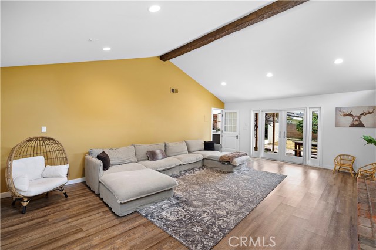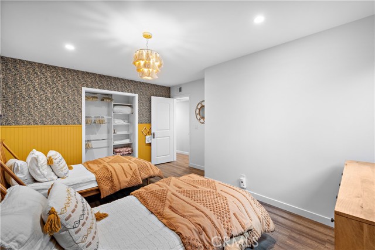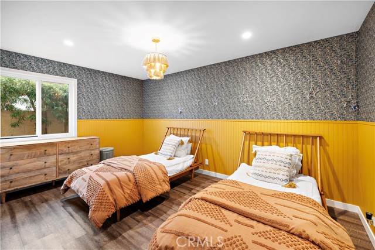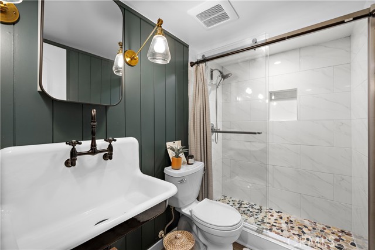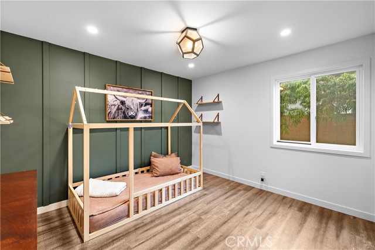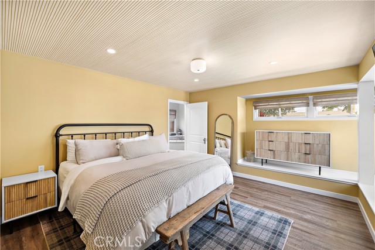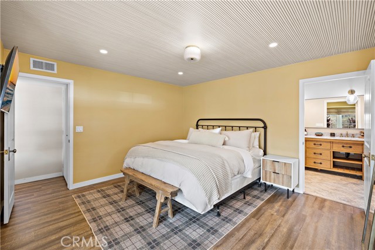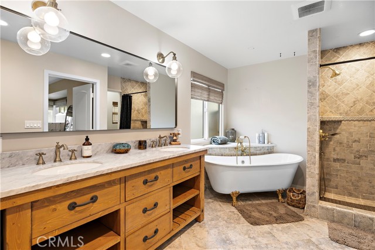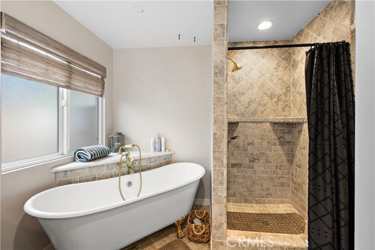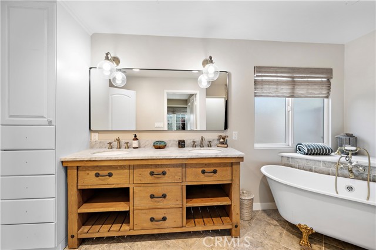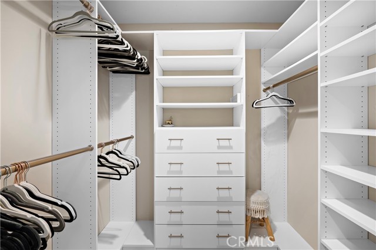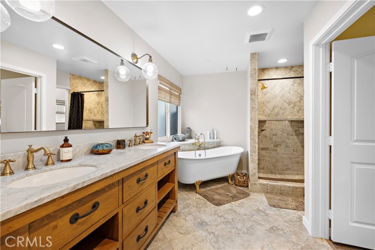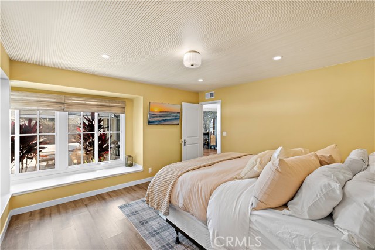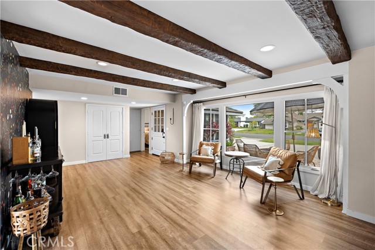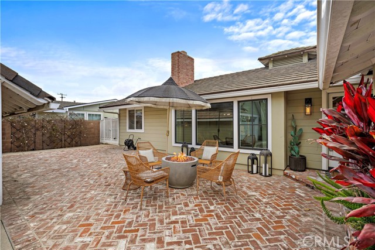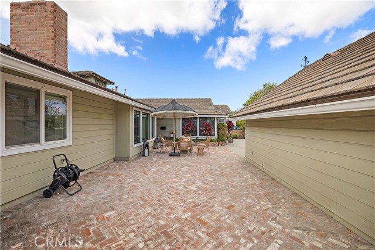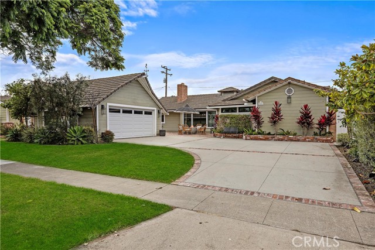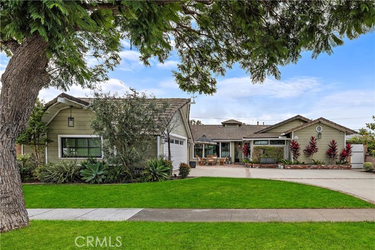This beautifully remodeled, bright and spacious single-story residence is located in one of Rossmoor’s most sought-after neighborhoods, just a short stroll to Hopkinson Elementary School. Featuring 4 bedrooms and 2 bathrooms, this home offers a perfect blend of modern upgrades and timeless charm. Inside, you’ll find both a front living room and a back family room, each with its own cozy fireplace. The centrally located gourmet kitchen is designed for both everyday living and entertaining. Highlights include custom cabinetry, quartz countertops, floating shelves, decorative tile backsplash, garden window, and stainless steel appliances. Additional amenities include central air conditioning, optional furnishings, large front and rear patios, and a beautifully landscaped yard. The home also offers a dedicated laundry room with washer and dryer included, two-car garage with massive driveway, and remodeled bathrooms — the guest bath features a walk-in shower, while the primary suite boasts gorgeous vanity with dual sinks, a walk-in closet, decorative tile shower, and a luxurious clawfoot soaking tub. The open floor plan makes entertaining effortless, with the kitchen and living areas overlooking the expansive backyard. Outdoors, enjoy private backyard with lush grassy play area and a spacious patio or lounge in the front patio area with fire pit — perfect for relaxing afternoons or hosting gatherings. Situated near excellent schools, local parks, community events, and shopping, this Rossmoor gem combines convenience, comfort, and style in one exceptional lease opportunity.
Residential Rent For Rent
3082 RowenaDrive, Rossmoor, California, 90720

- Rina Maya
- 858-876-7946
- 800-878-0907
-
Questions@unitedbrokersinc.net

