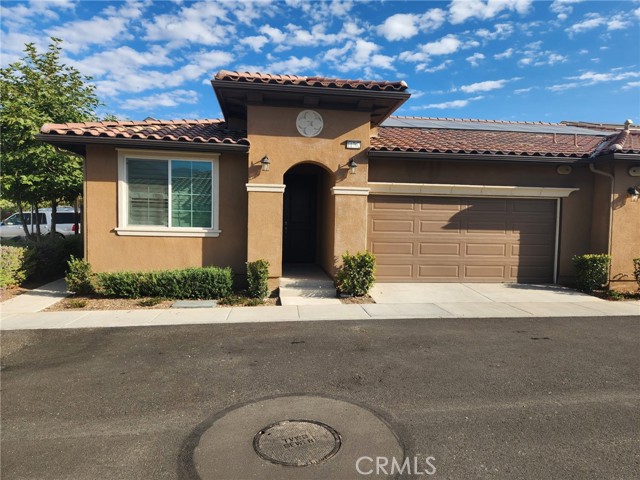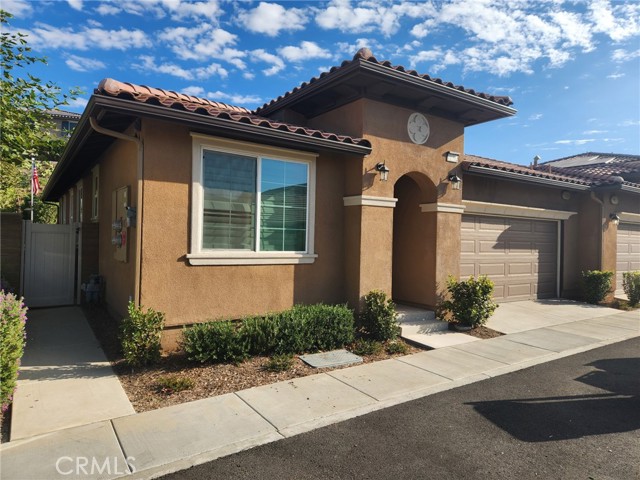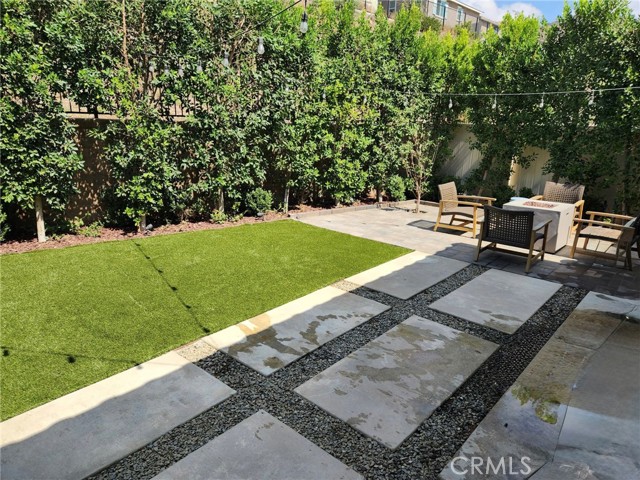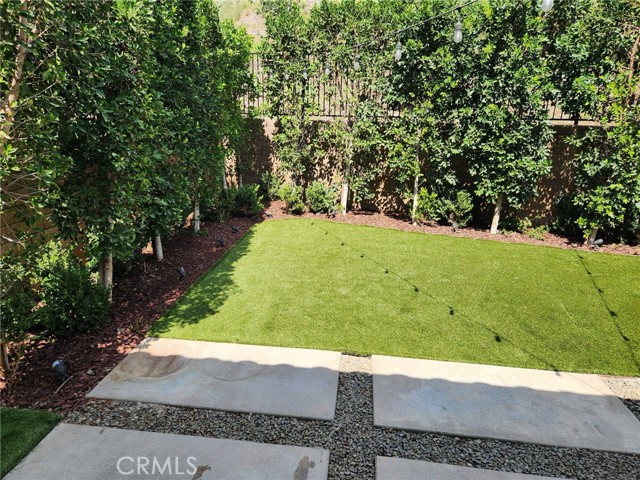Nestled in the Skyview tract of Terramor, this single-story residence combines modern upgrades with the convenience of low-maintenance living. Located at the end of the street, the home has just one neighboring unit on one side, with the other side set along a peaceful neighborhood street that enhances its airy setting. With no direct neighbors behind, the property enjoys a more open backdrop that adds to its sense of privacy.rnrnThe bright kitchen is the heart of the home, featuring a large center island, quartz countertops, a pantry, a gas stove, and recessed lighting. It opens seamlessly into the living space, creating an inviting atmosphere that’s ideal for everyday comfort or gathering with family and friends. The primary suite includes a walk-in closet and en-suite bath, while two additional bedrooms provide flexibility for guests, an office, or hobbies. Fresh interior paint, new bedroom carpet, upgraded shutter window coverings, and luxury laminate wood flooring make it move-in ready. Additional upgrades include paid solar panels, savings on monthly energy bills while reducing your environmental footprint, and a tankless water heater that provides efficiency, reliability, and hot water on demand. Altogether, these thoughtful features create a home that feels modern, effortless, and ready to enjoy from day one. rnrnThe backyard is thoughtfully designed for both relaxation and entertaining. A paver patio offers the perfect spot for outdoor gatherings, while the artificial turf keeps maintenance simple. Indian Laurels line the perimeter, offering a canopy of greenery, natural shade, and enhanced privacy that makes the yard feel like its own retreat. Whether gathering with friends, savoring a quiet cup of coffee, or unwinding beneath the evening sky, this outdoor space extends your living area year-round.rnrnLife at Terramor offers so much more than just a home. Residents enjoy resort-style amenities including a beautifully maintained pool and spa, clubhouse, playgrounds, and hiking trails. Dog-friendly parks and planned community events bring neighbors together, making it a place where both people and pets feel at home, all within a secure, gated setting.rnrn (Interior photos to be updated on Wednesday, 10/1/25).
Residential For Sale
11702 GlenridgeDrive, Corona, California, 92883

- Rina Maya
- 858-876-7946
- 800-878-0907
-
Questions@unitedbrokersinc.net





