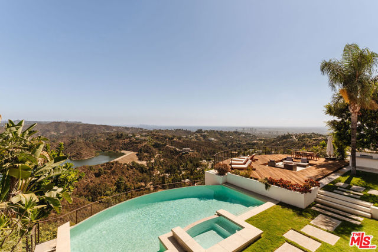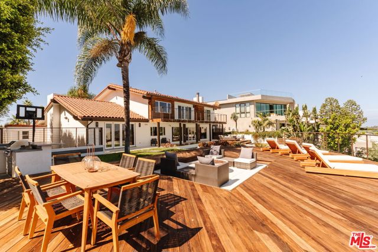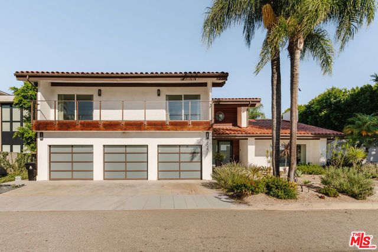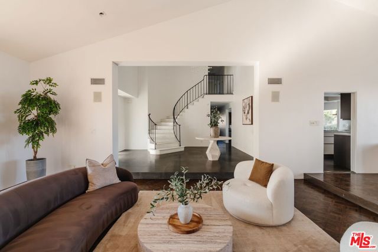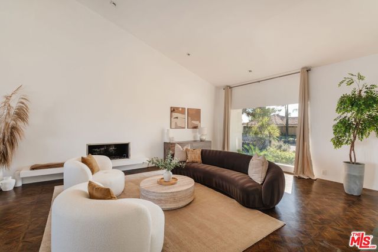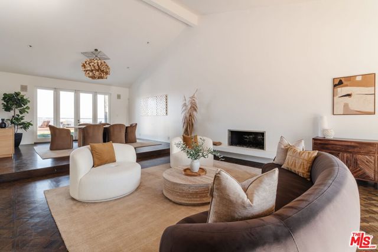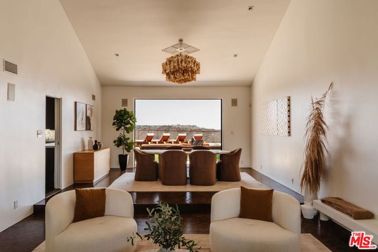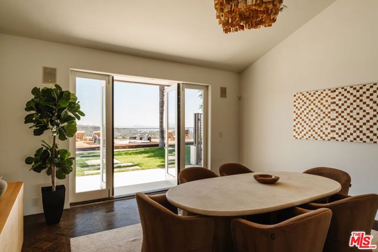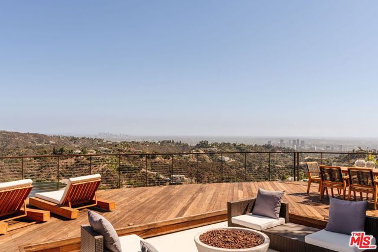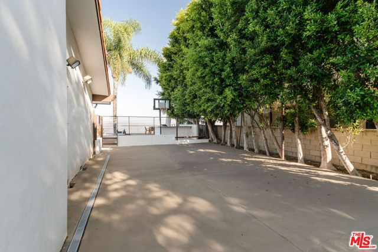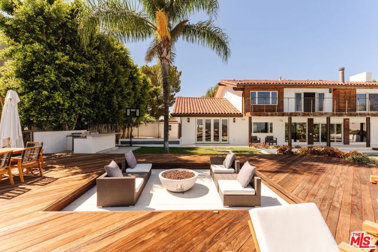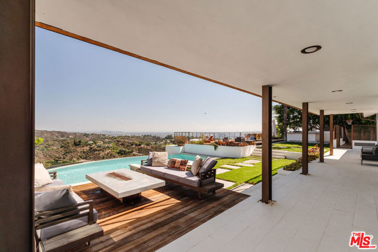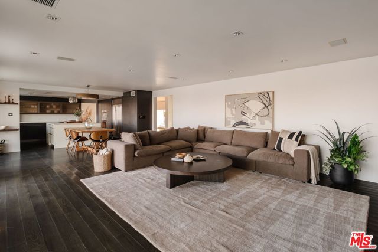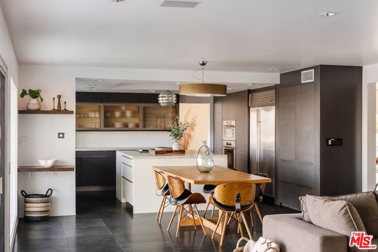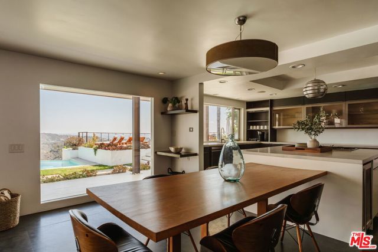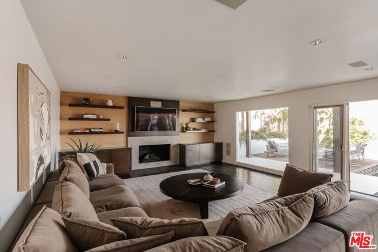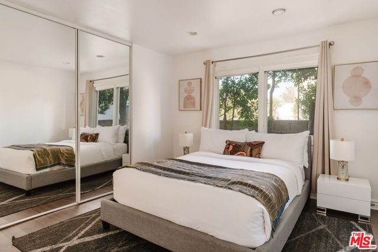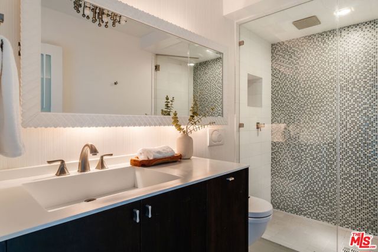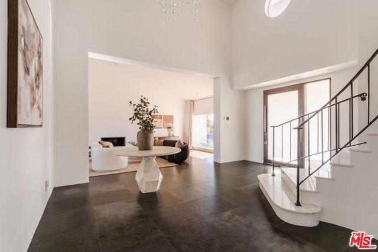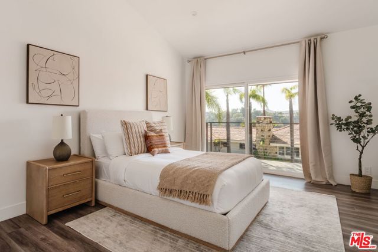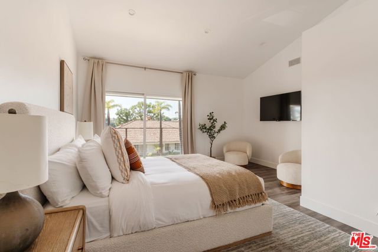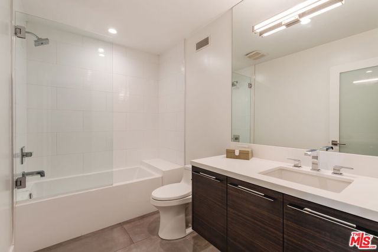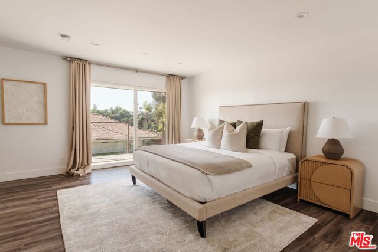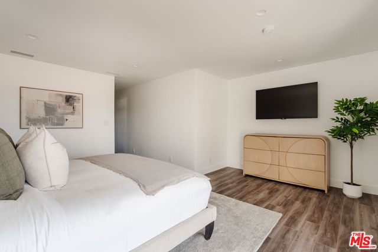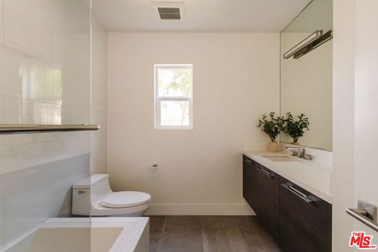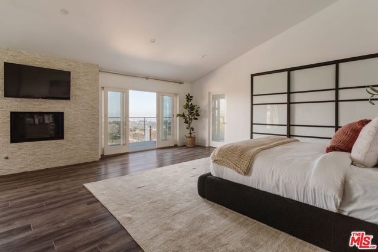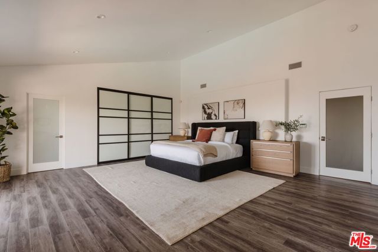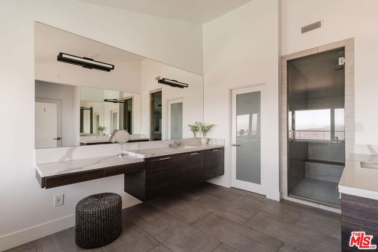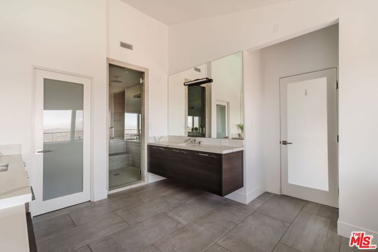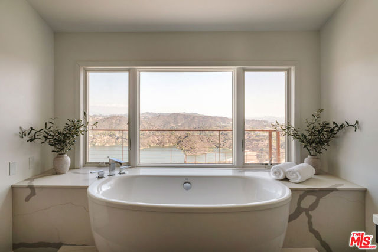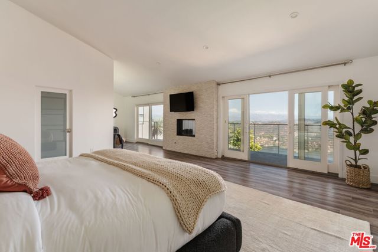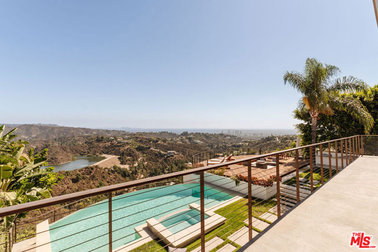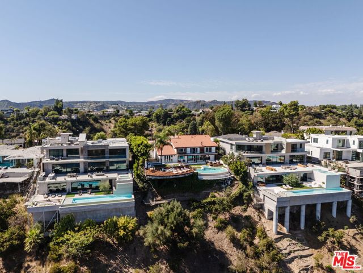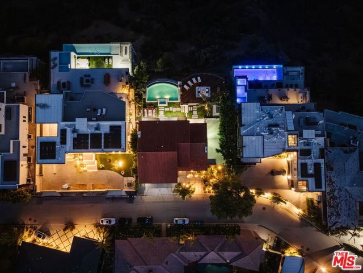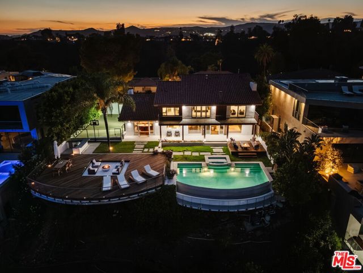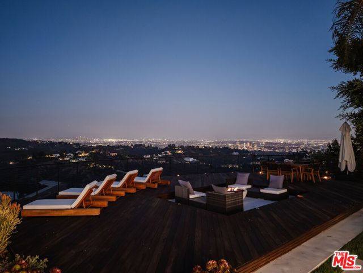It’s rare to find sweeping panoramic views and a home designed for effortless luxury but 2028 Stradella delivers it all. Tucked away on an expansive 28,000+ sq. ft. lot in the hills of Bel-Air, this 4,300+ sq. ft. residence offers the ultimate escape, where city energy meets tranquil retreat. As you walk in, you are greeted by a grand foyer with an elegant spiraling staircase, setting the tone for the entire home. Nearly every room captures commanding vistas from the shimmering Stone Canyon Reservoir to the skyline of Downtown Los Angeles, Century City, Palos Verdes Peninsula, the ocean and beyond. Spanning two levels, the home offers 4 bedrooms and 5 bathrooms, each designed with sophistication and comfort in mind. Upstairs, three bedrooms are generously sized, all en-suite, with walk-in closets and private balcony access. The primary suite is a true retreat, featuring a fireplace, spa-style bath, sitting area, and a private balcony with head-turning views. The lower level is designed for both entertaining and everyday living. A beautiful living room with oversized windows and abundant natural light flows effortlessly to the dining room, which overlooks the backyard and breathtaking views. The dining room doors accordion fully open, creating seamless indoor-outdoor living. The kitchen connects naturally to a generously sized family room, complete with sliding doors that lead out to the backyard and one of two outdoor fire pits. A convenient downstairs bedroom is perfect for guests. The backyard is the crown jewel of the residence, an entertainer’s paradise featuring a sparkling infinity-edge pool and spa, over 2,000 sq. ft. deck, built-in BBQ, and two fire pits, all set against the stunning backdrop of panoramic views. A private sports court adds an active edge to this luxurious lifestyle. Additional highlights include a 3-car garage and proximity to Bel-Air’s most exclusive estates, each valued at $10M+. 2028 Stradella is the ultimate expression of elevated living where luxury, privacy, and breathtaking views come together in one incomparable home.
Residential For Sale
2028 StradellaRoad, Los Angeles, California, 90077

- Rina Maya
- 858-876-7946
- 800-878-0907
-
Questions@unitedbrokersinc.net

