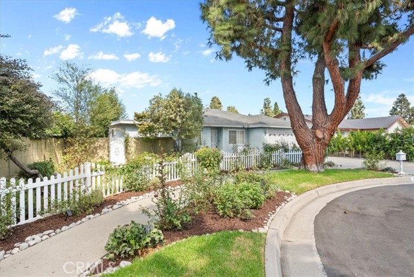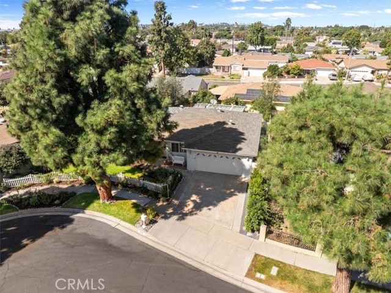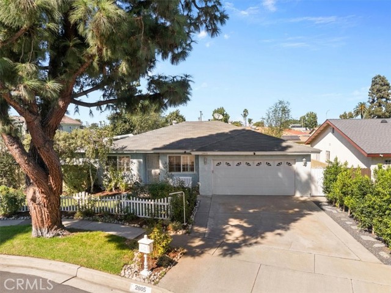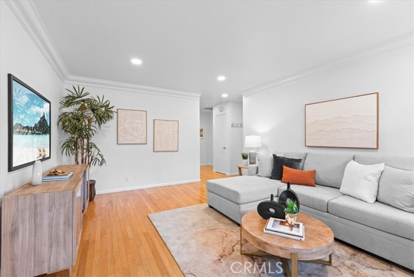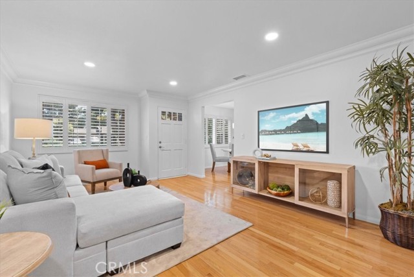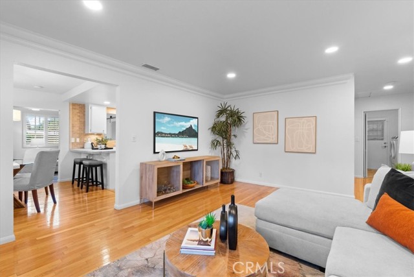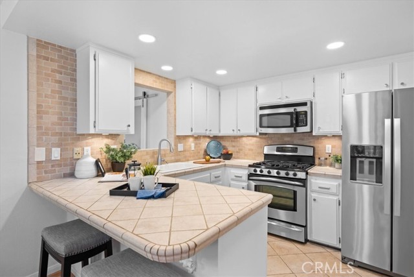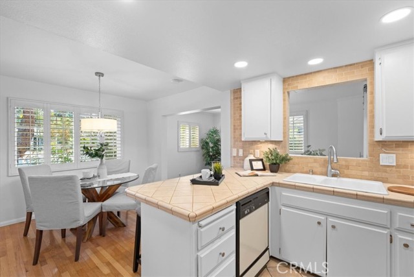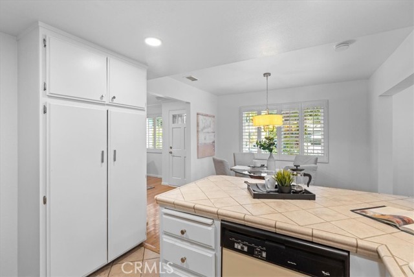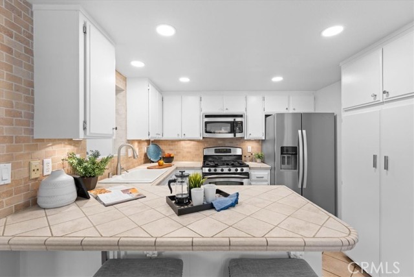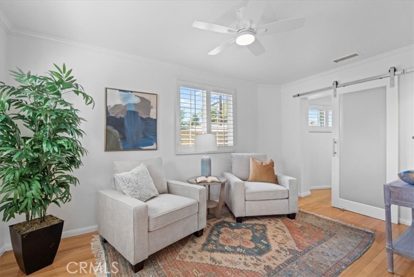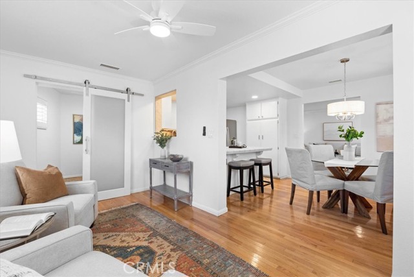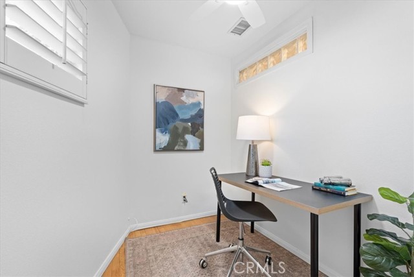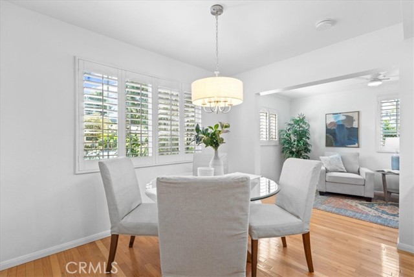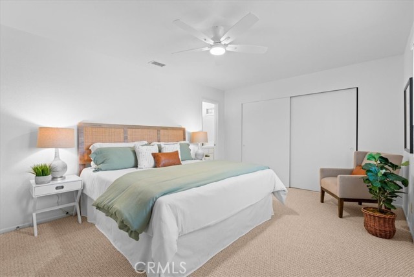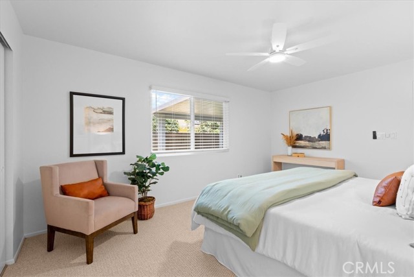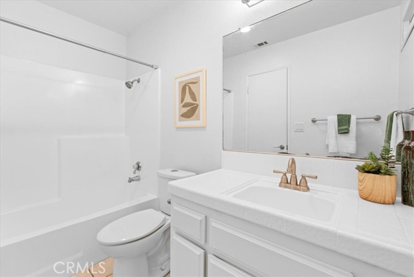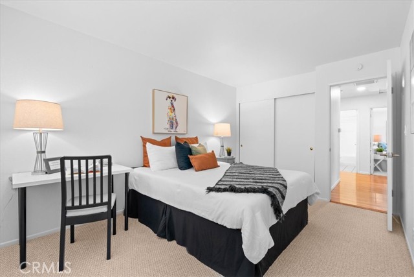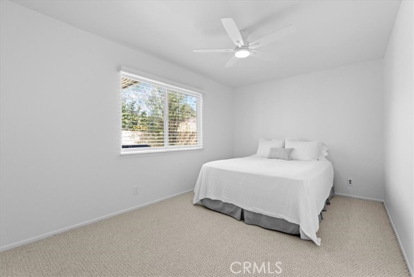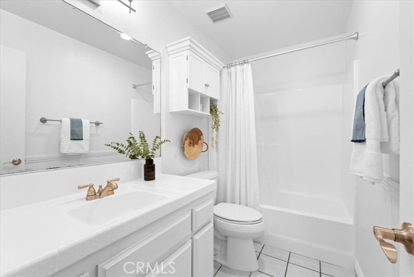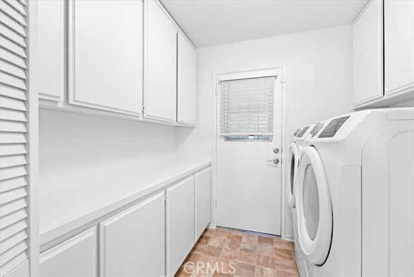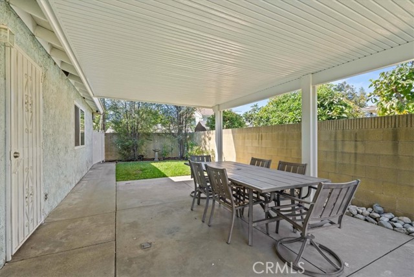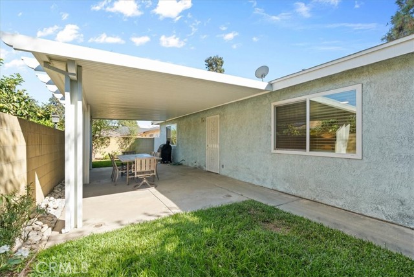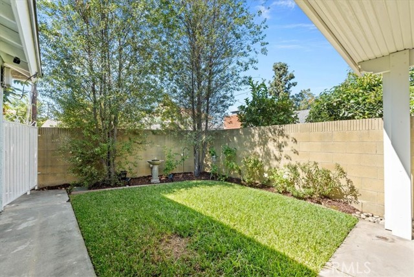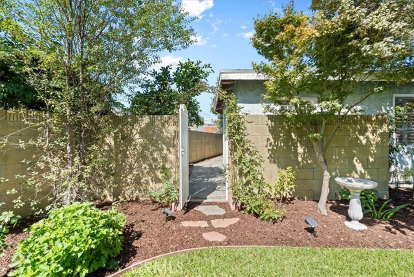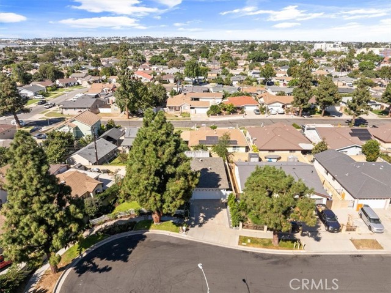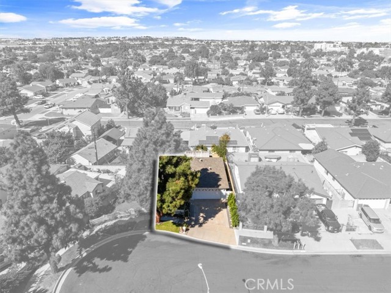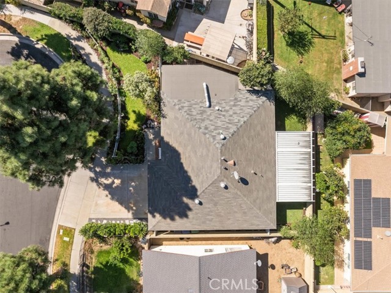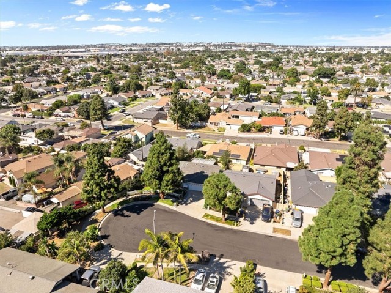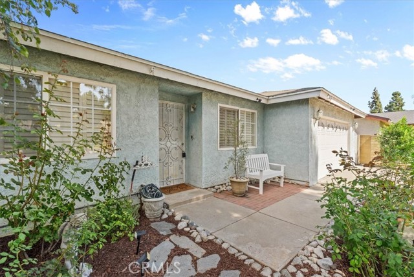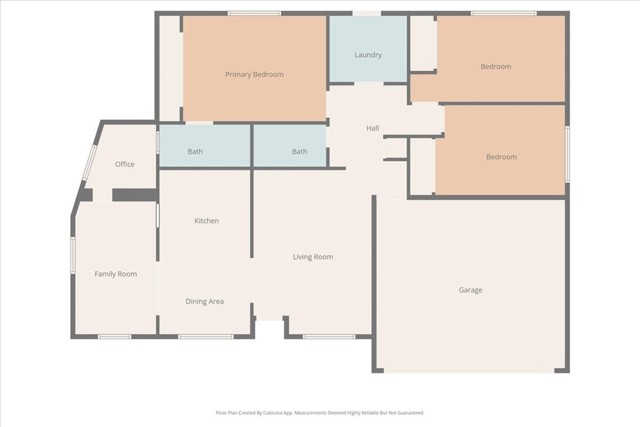Welcome to the charm of Lincoln Village, where this picture-perfect single-level cottage sits at the end of a quiet cul-de-sac. With its white picket fence, colorful flowers, and manicured landscaping, this home radiates warmth and curb appeal from the moment you arrive.rnrnStep inside to find a freshly painted interior highlighted by stunning oak hardwood floors and a thoughtful floor plan. The huge primary suite offers a peaceful retreat with its spacious bath, while two additional bedrooms provide plenty of room for family, guests, or a flexible lifestyle. Bedrooms are complemented by brand-new carpet and ceiling fans for added comfort.rnrnThe heart of the home is a centrally located kitchen with attractive tile counters, a peninsula for casual dining, and direct flow into both of the living areas. Need a dedicated workspace? You’ll love the private office tucked behind a sliding barn door, offering privacy and convenience.rnrnOut back, enjoy a low-maintenance yard designed for easy living. A covered vinyl patio sets the stage for outdoor dining, weekend BBQs, or simply relaxing with a glass of lemonade—freshly picked from your own lemon tree! There’s also a fruitful persimmon tree, adding to the homegrown charm.rnrnAdditional highlights include a separate laundry room with abundant storage, a place to fold clothes, direct access from the two-car garage. This home truly blends comfort, function, and cottage charm—ready for you to move in and make it your own.rnrnEnjoy the VIDEO TOUR!
Residential For Sale
2805 221stPlace, Long Beach, California, 90810

- Rina Maya
- 858-876-7946
- 800-878-0907
-
Questions@unitedbrokersinc.net

