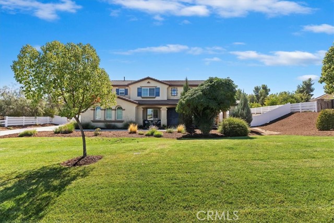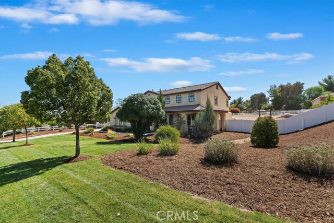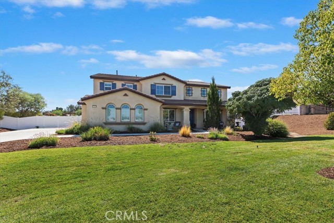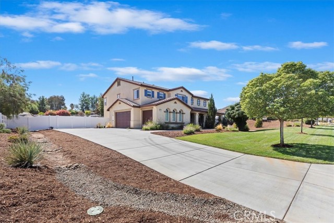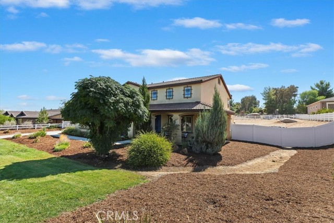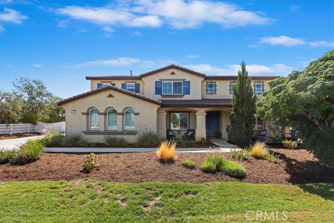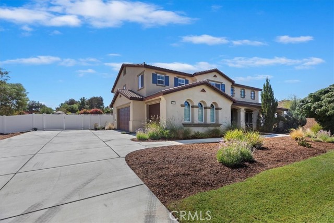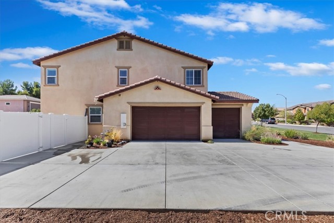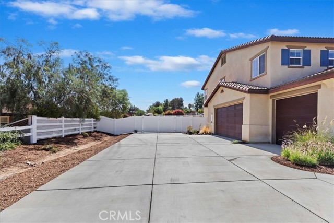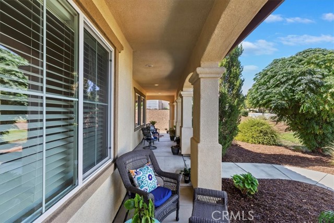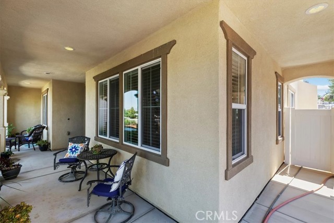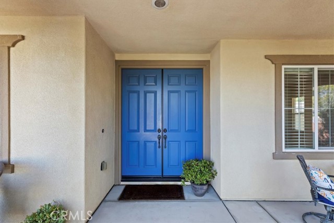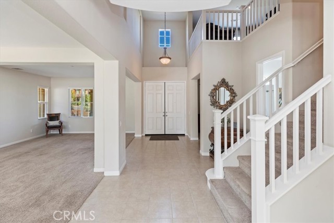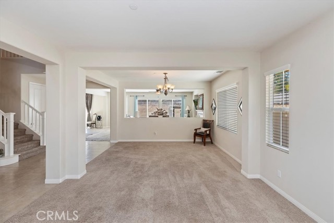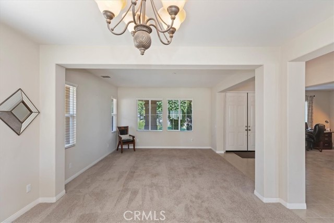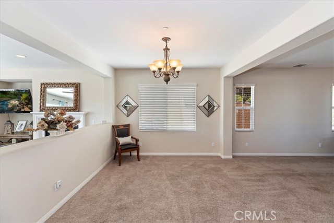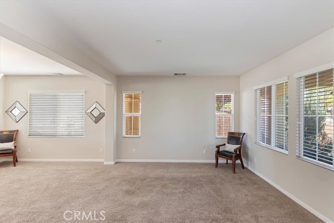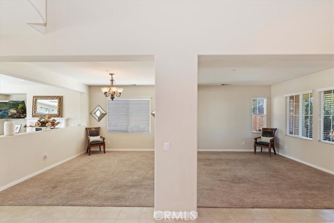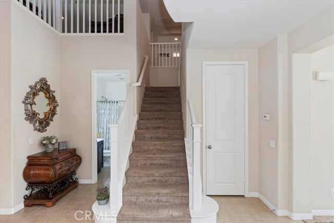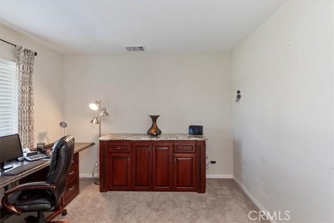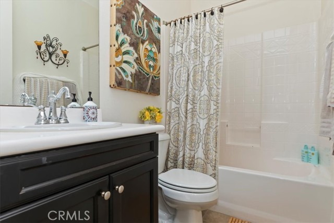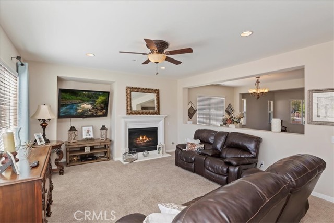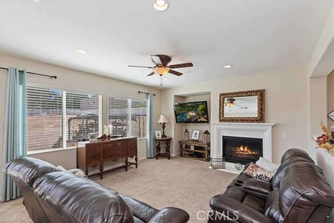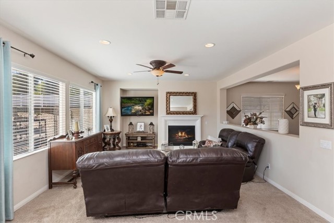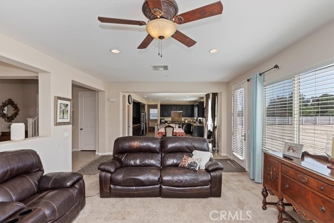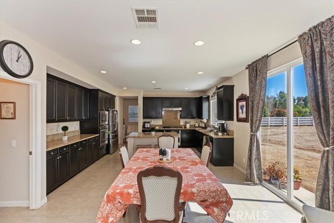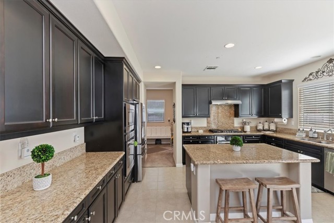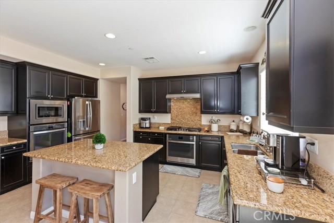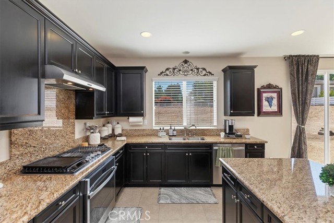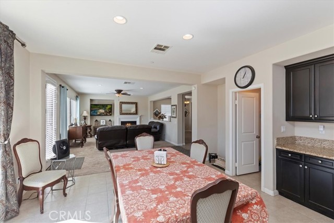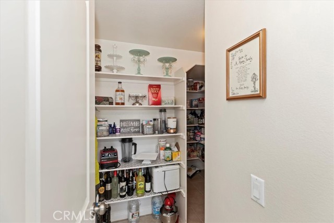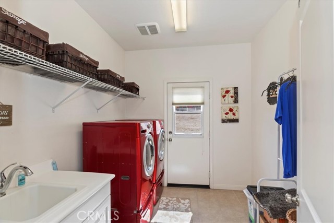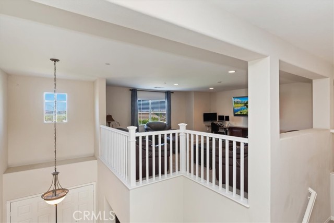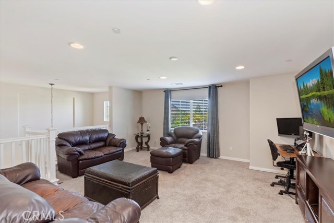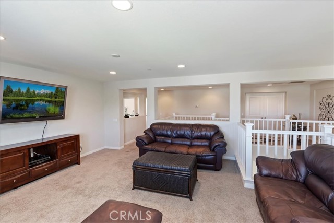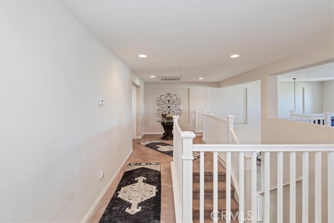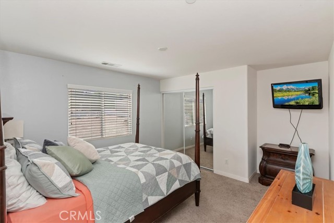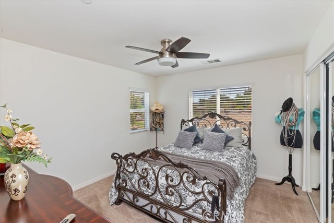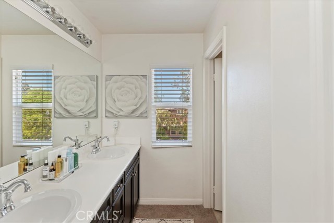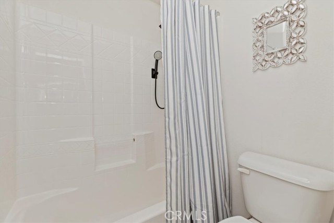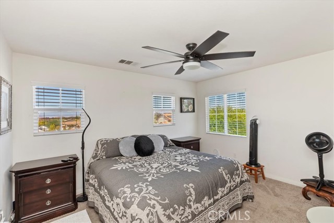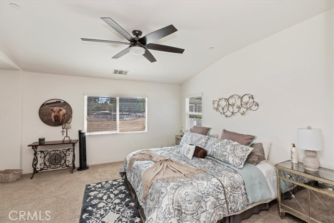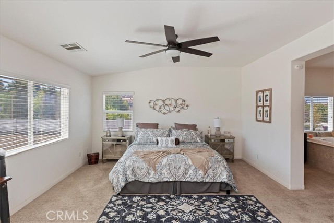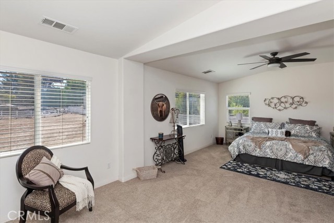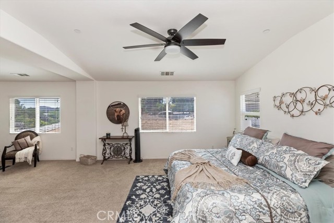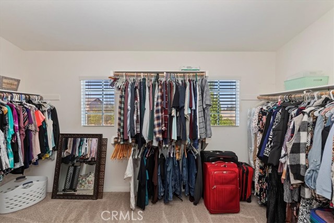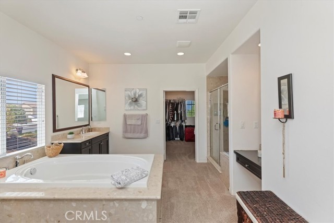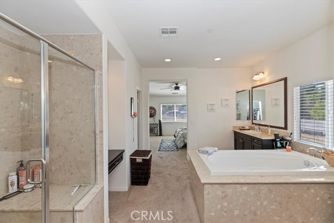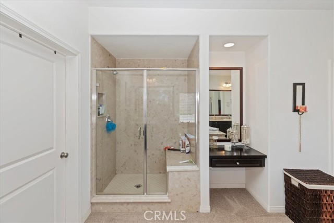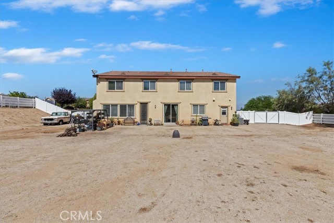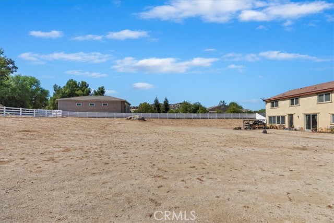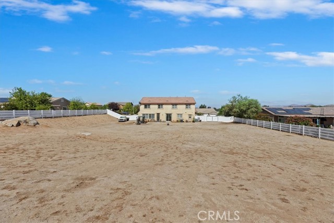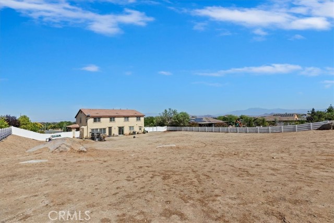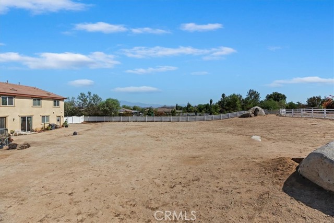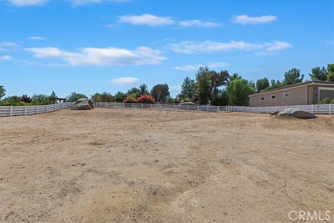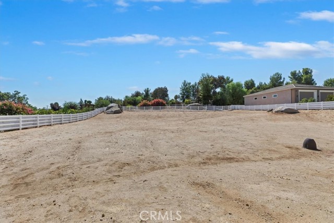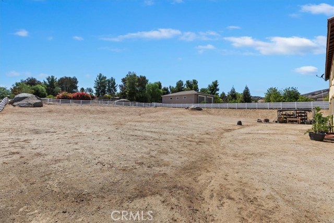Welcome to Calder Ranch, where elegance meets endless possibility! Nestled in one of the area’s most sought-after communities, this impressive two-story residence offers the perfect blend of privacy, comfort, and space. Sitting at 3,867 sq.ft. of living space, on a 43,626 sq.ft. lot, this home is designed for both grand entertaining and everyday living. As you arrive, the stunning curb appeal and thoughtfully designed landscaping welcome you in. The massive driveway features endless room for RV parking and any and all of your toys. Plus it still boasts a 3 car garage, ensuring ample space for all your needs. Step onto the charming front porch and picture yourself enjoying warm cups of coffee. Inside, soaring ceilings and abundant natural light set the stage for that wow effect. Regal formal living and dining room with chandelier that elevates the home’s sophisticated style. A convenient downstairs office/den and full bath, offers flexibility for work or leisure. The chef’s kitchen is a dream with rich cabinetry, granite countertops, a 5-burner gas cooktop, double ovens, a massive pantry, and a spacious center island which seamlessly opens to the cozy family room with gas fireplace. Just beyond, a huge laundry/mud room with utility sink, and backyard access makes multitasking effortless. Upstairs features a generous loft, perfect for movie or game nights. The expansive primary suite is a true retreat, featuring a lounge area, spa-like bath with soaking tub, walk-in shower, dual vanities, and an enormous walk-in closet. The additional bedrooms are equally spacious, which share a another full bath with dual vanities. This backyard is a blank canvas limited only by your imagination. Whether you dream of adding a pool, sports court, guest house, need work space or simply creating the ultimate garden sanctuary, there is ample room for every vision and every toy. This home offers the perfect blend of peaceful, country-inspired living with the convenience of being just minutes from shopping, freeways, schools, and businesses. This is truly a must-see property where the potential is limitless and the lifestyle extraordinary.
Residential For Sale
25555 BethDrive, Menifee, California, 92584

- Rina Maya
- 858-876-7946
- 800-878-0907
-
Questions@unitedbrokersinc.net

