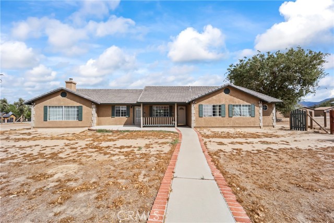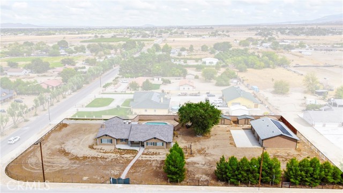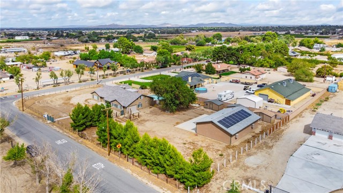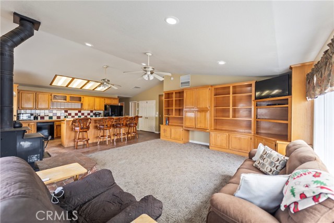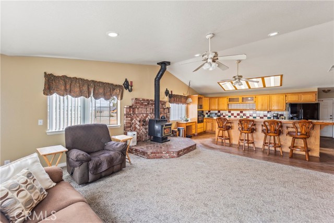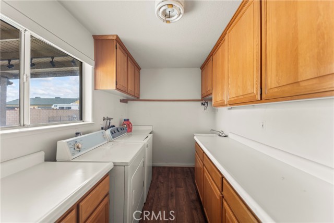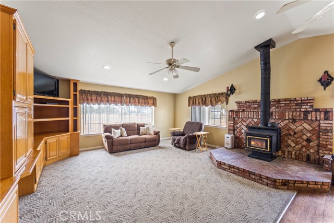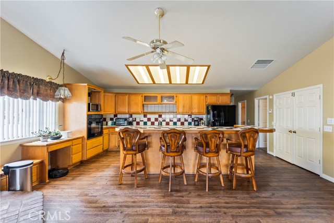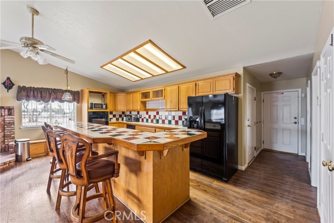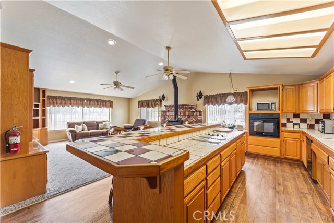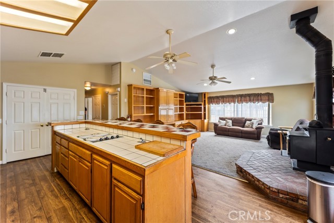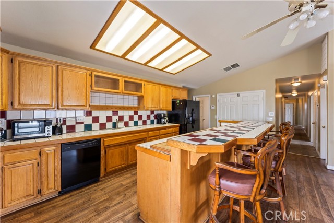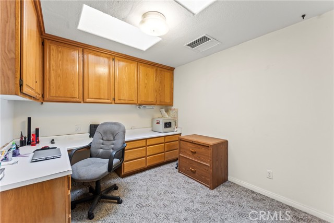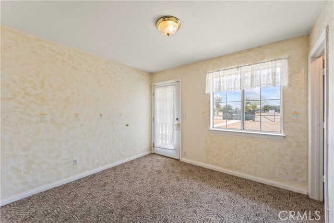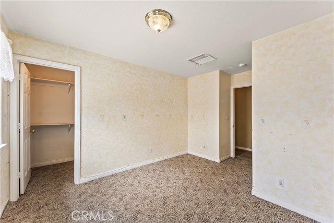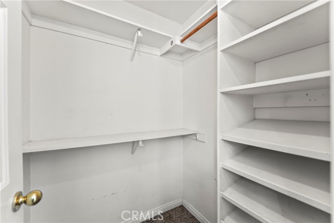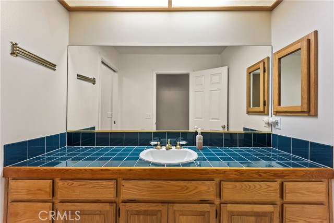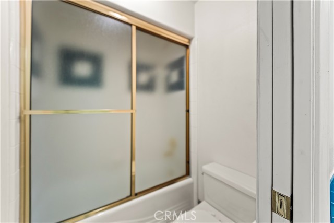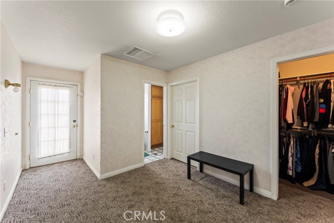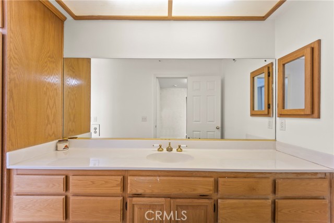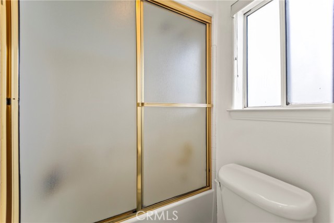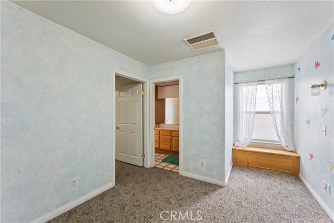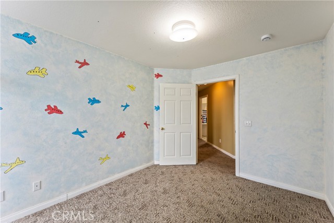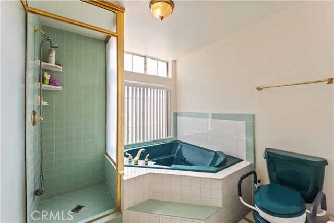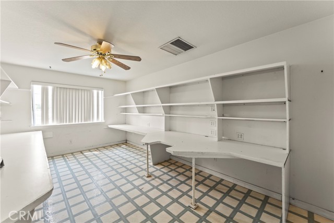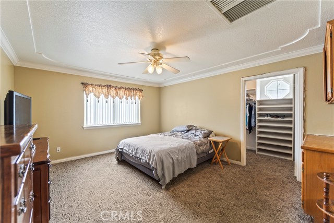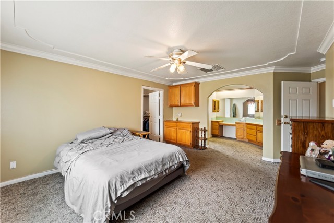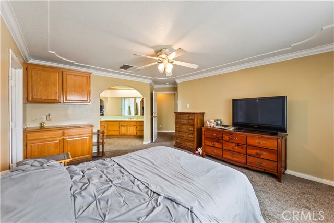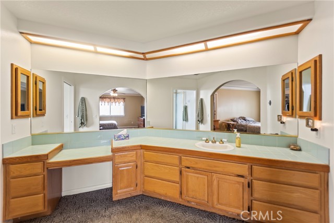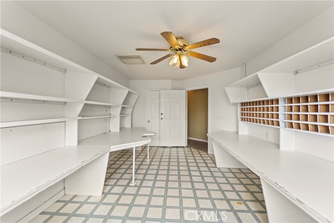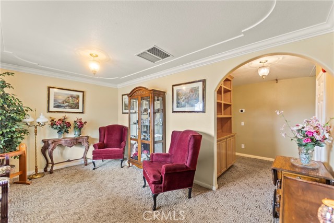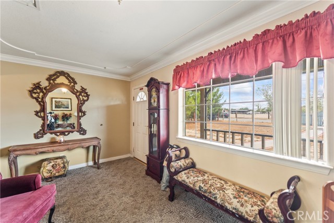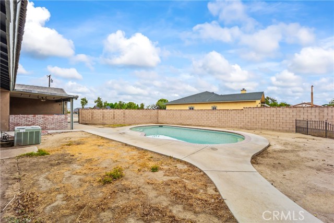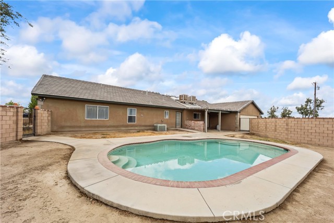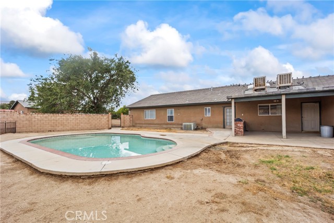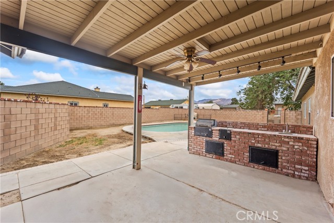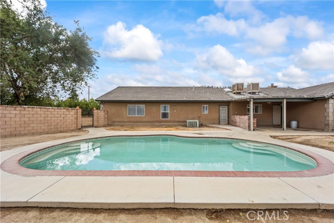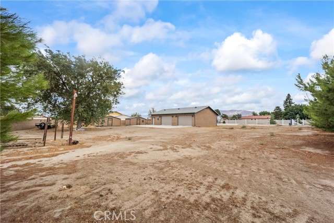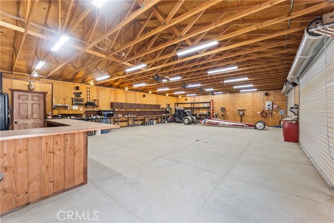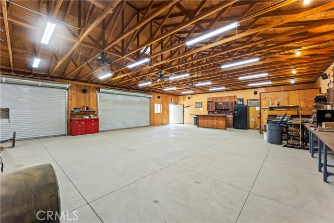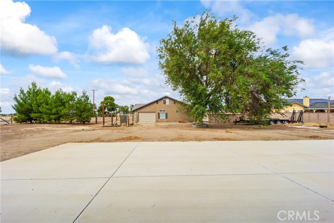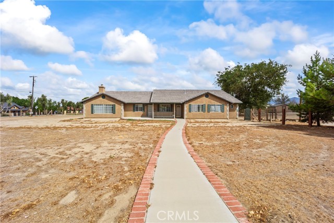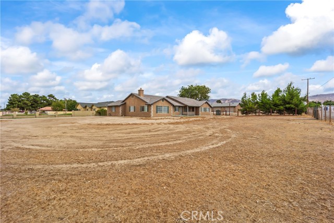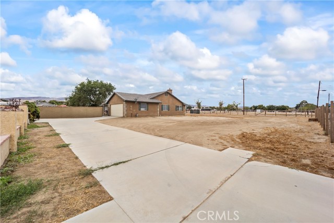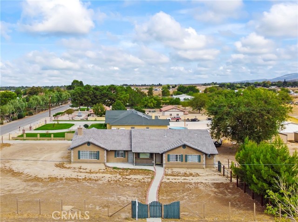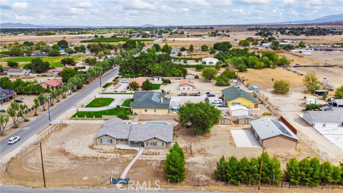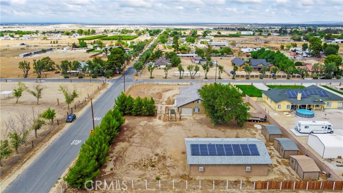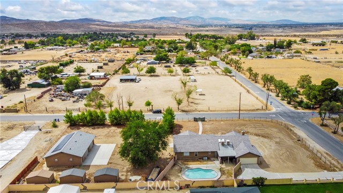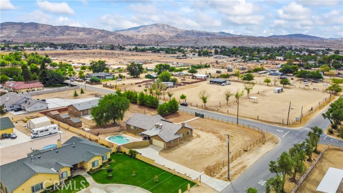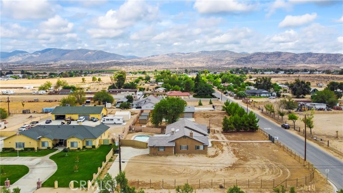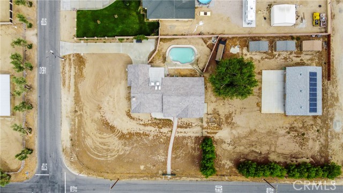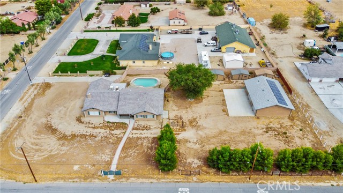Priced to Sell!! Amazing Value! Step into your own private retreat on a full acre corner lot. This single-story ranch home delivers over 2,500 square feet of comfortable living with a layout designed for both everyday living and entertaining. Inside you’ll find a spacious family room with soaring ceilings and a brick-accented wood-burning stove that anchors the space with warmth and character. The kitchen is the heart of the home, showcasing a huge center island with breakfast bar seating, an oversized pantry, upgraded flooring, and an abundance of cabinetry for storage. A separate formal living area and two additional flex rooms provide ideal space for a home office, playroom, or creative studio. The primary suite is a true retreat with crown molding, a generous walk-in closet, and a private bath featuring a separate shower and a jetted soaking tub. Additional highlights include a Jack-and-Jill bathroom, indoor laundry with utility sink, and a large attic space with pull-down access leading to a hidden bonus room. Outdoors, enjoy a backyard designed for fun and relaxation—complete with an inground pool, covered patio, built-in BBQ station, and block wall privacy fencing. Three large storage sheds add even more functionality. A major bonus to this property is the paid solar system, keeping energy costs nearly nonexistent, plus a three-car attached garage. But the showstopper is the massive 2,847 sq ft detached garage/workshop (built in 2017)—featuring two roll-up doors, its own half bath with septic, bar area with sink, evaporative cooling, ceiling fans, and a built-in air compressor. Perfect for car enthusiasts, hobbyists, or even a future ADU conversion. Tucked away in a quiet, established neighborhood just off Pearblossom Hwy, this one-of-a-kind estate has the space, amenities, and flexibility you’ve been searching for.
Residential For Sale
35552 80th, Littlerock, California, 93543

- Rina Maya
- 858-876-7946
- 800-878-0907
-
Questions@unitedbrokersinc.net

