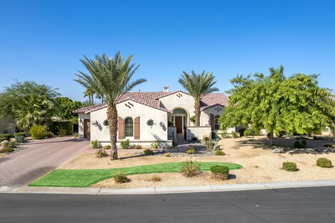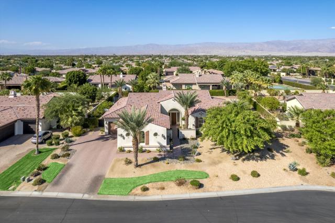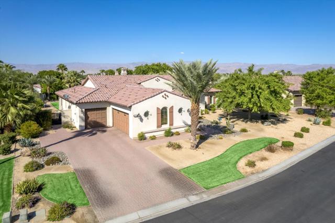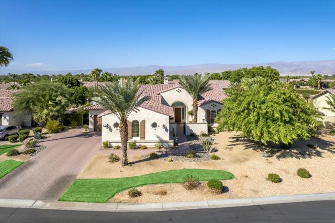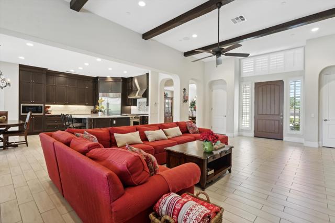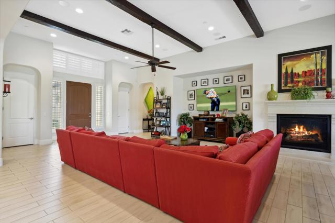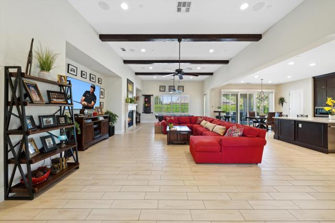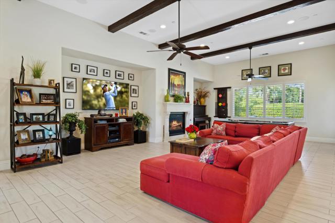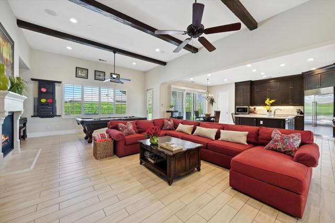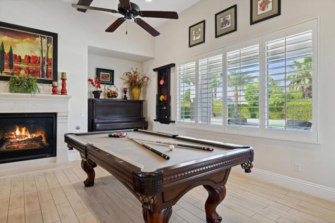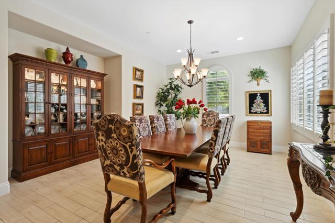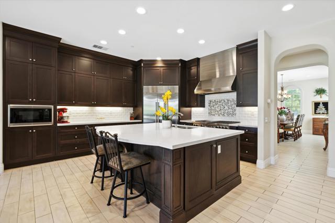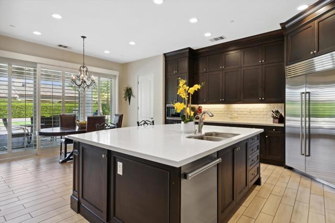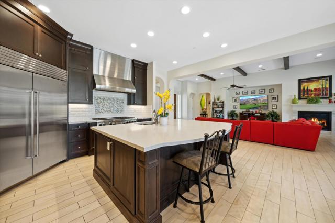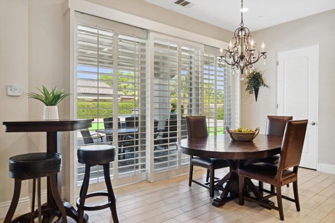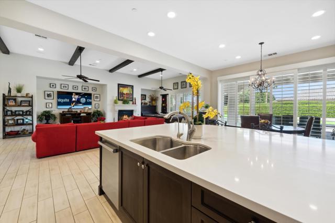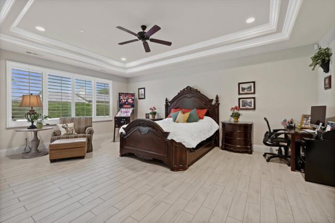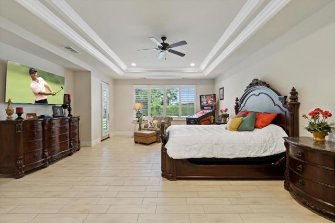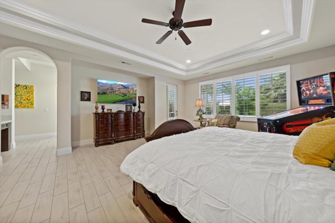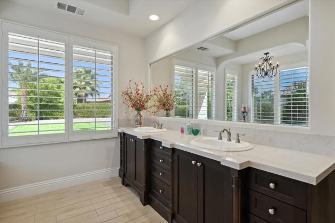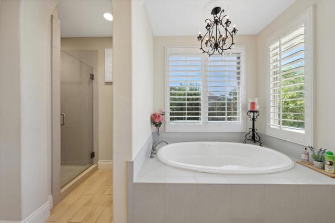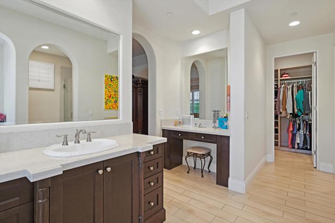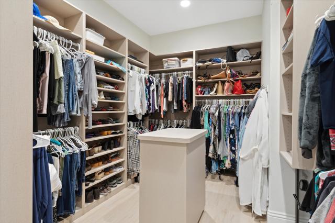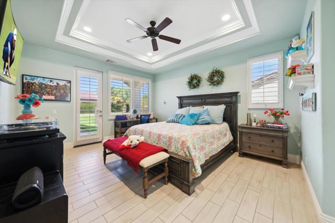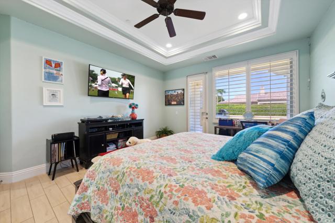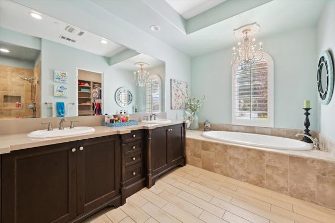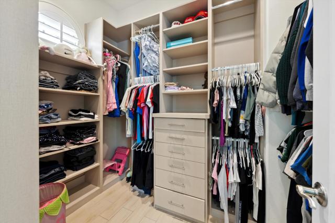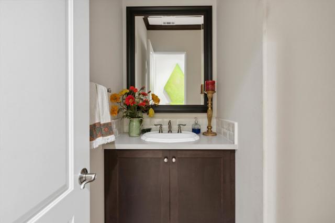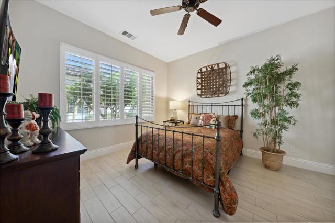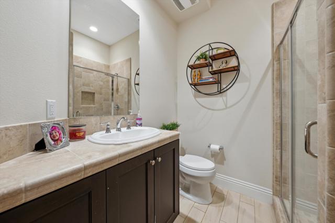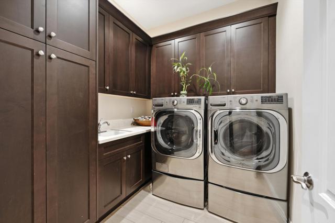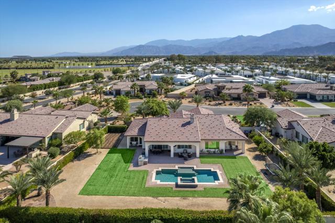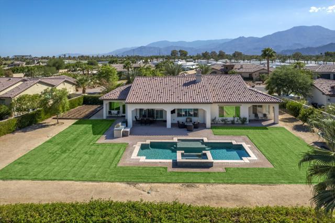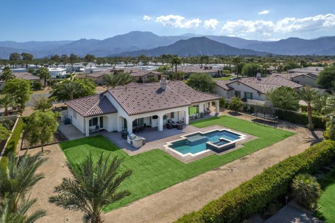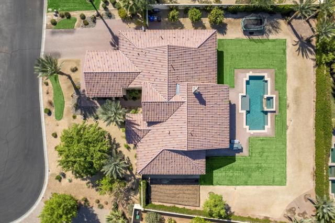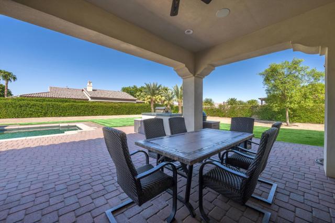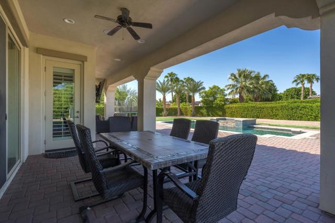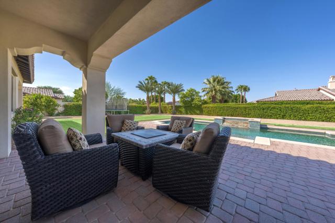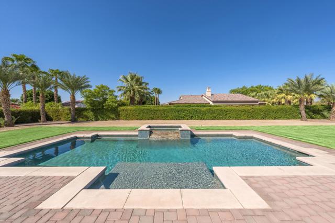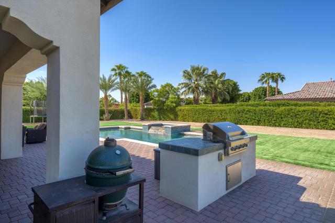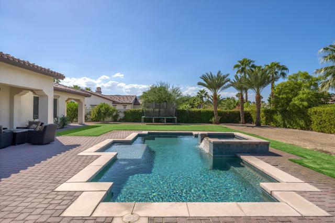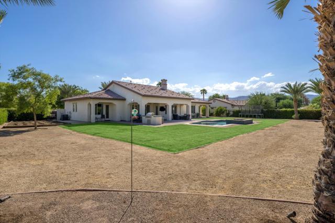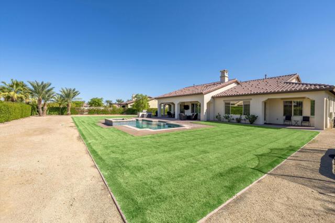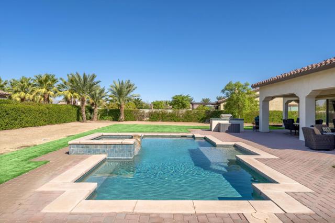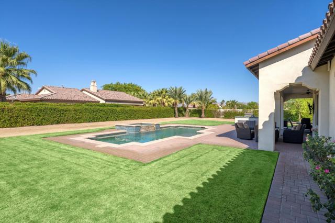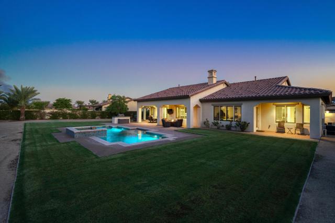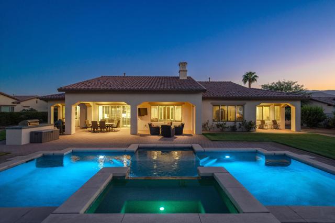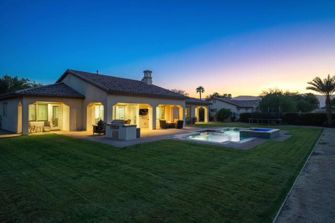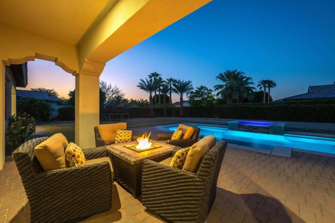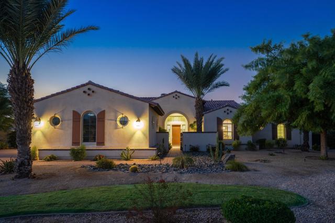Located within the exclusive gated community of Stonefield Estates–home to just 25 estate properties–this stunning 3,405 sq. ft. residence offers bright, open living spaces with sophisticated contemporary finishes.Upon entry, you’re welcomed into a spacious great room featuring soaring ceilings with exposed real wood beams, a cozy fireplace, and built-in surround sound–perfect for relaxing or entertaining.The gourmet kitchen is a chef’s dream, showcasing abundant maple cabinetry, Caesarstone countertops, a large walk-in pantry, generous dining area, and an oversized island. The premium appliance package includes a Sub-Zero refrigerator, Wolf range with double ovens and vent hood, and an Asko dishwasher.The expansive Primary Suite is a true retreat, highlighted by coffered ceilings, crown molding, and a spa-inspired bathroom with dual vanities, a soaking tub, makeup vanity, and an enormous walk-in closet with custom built-ins.A spacious Junior Primary Suite is privately located on the opposite wing of the home, featuring its own luxurious bath with dual vanities and a walk-in closet. The third ensuite bedroom also includes a walk-in closet and private bathroom.Step outside to your private 1/2-acre resort-style backyard, complete with a saltwater Pebble Tec pool, raised spa with waterfall feature, covered patio, built-in BBQ, custom lighting, and plenty of space to entertain.Additional features include:Versatile flex space (currently used as a formal dining area)Porcelain tile flooring throughoutSoft water systemPlantation shutters3-car garage with epoxy flooringAll located just minutes from the Empire Polo Grounds–home to the world-renowned Coachella and Stagecoach music festivals.Call today to schedule your private showing!
Residential For Sale
80950 RockspurCourt, Indio, California, 92201

- Rina Maya
- 858-876-7946
- 800-878-0907
-
Questions@unitedbrokersinc.net

