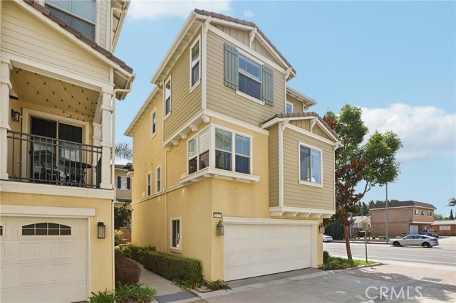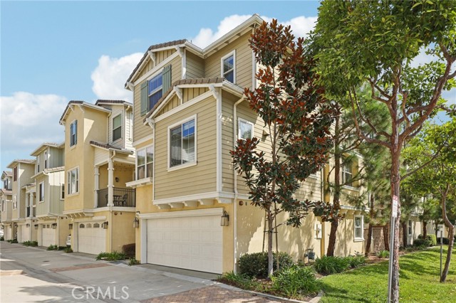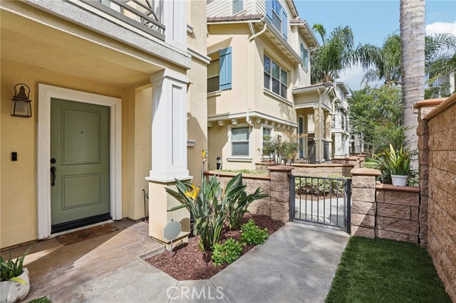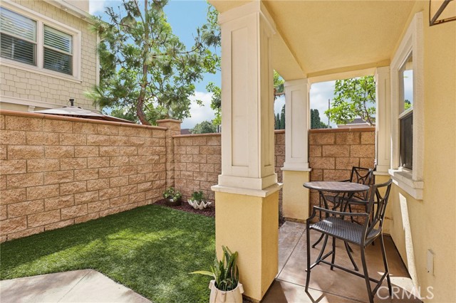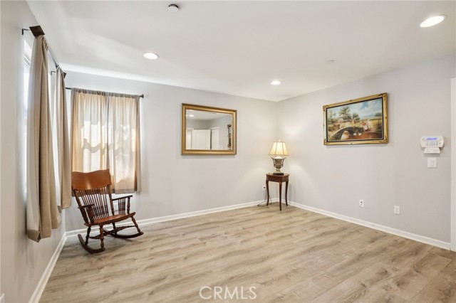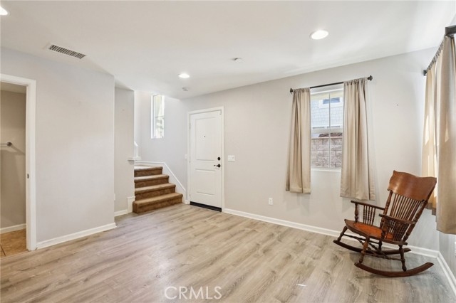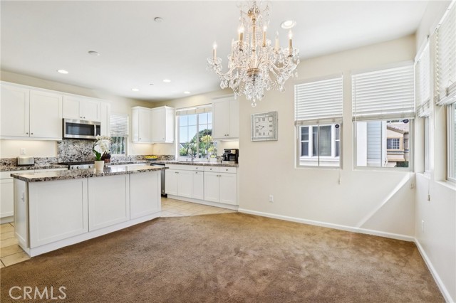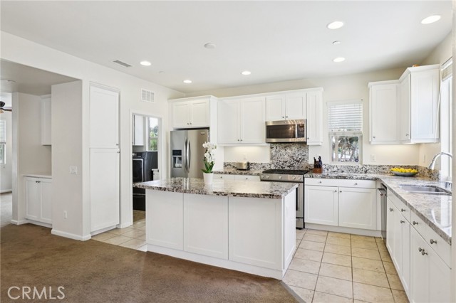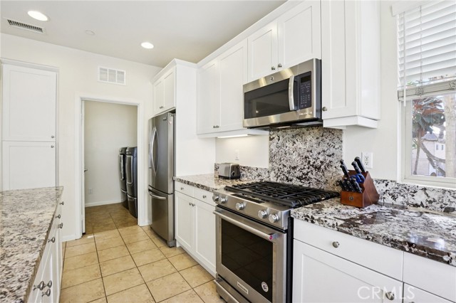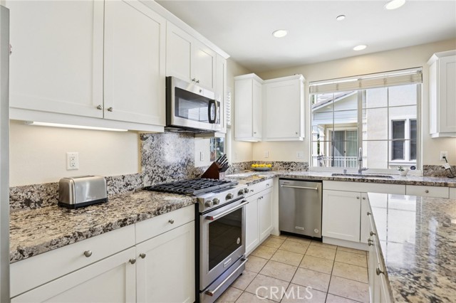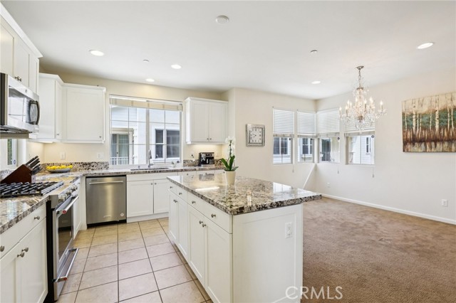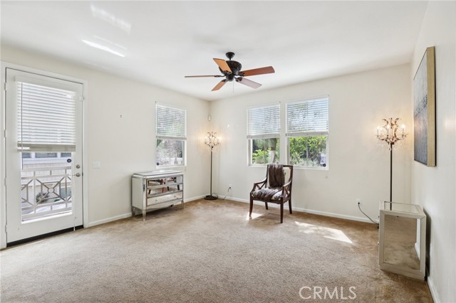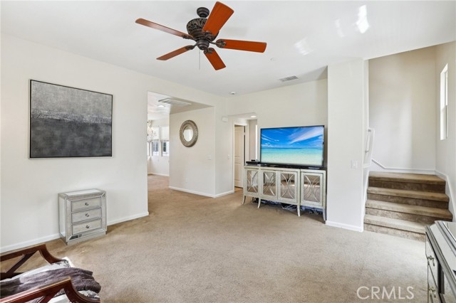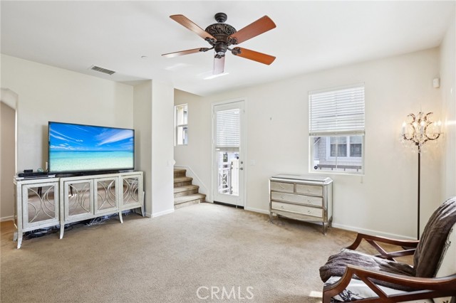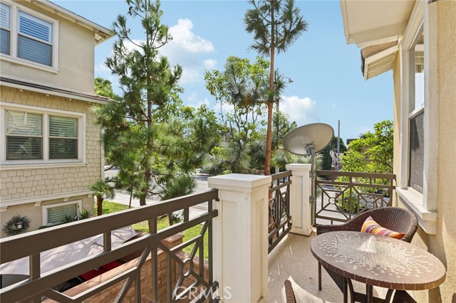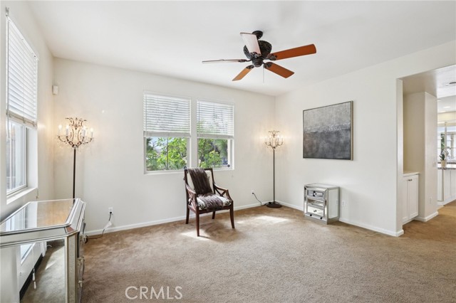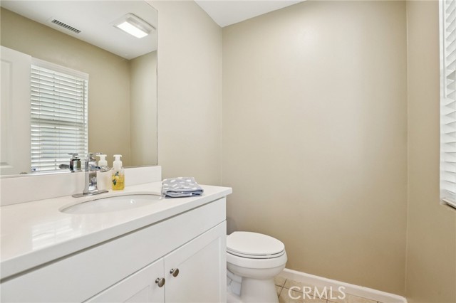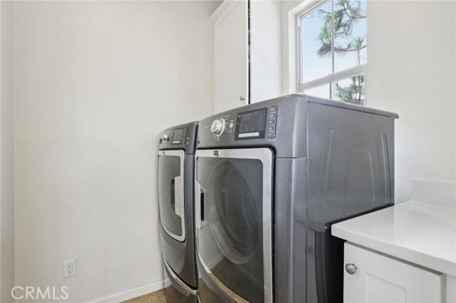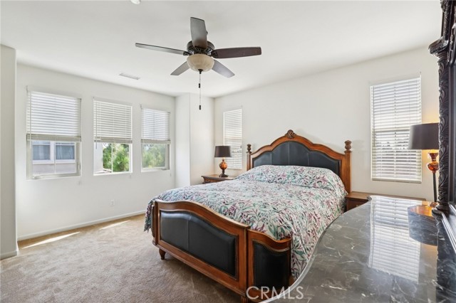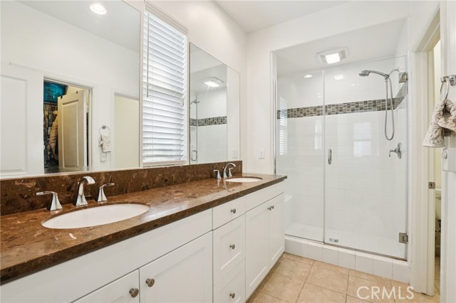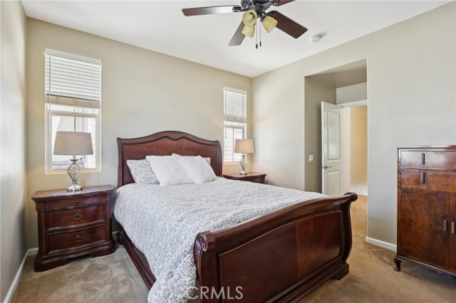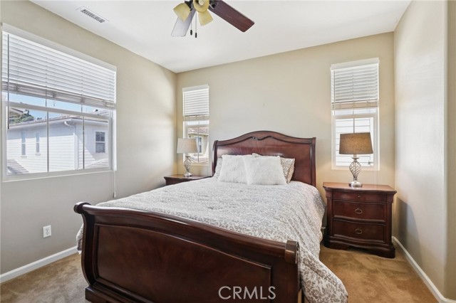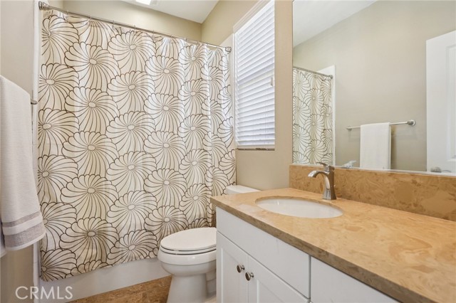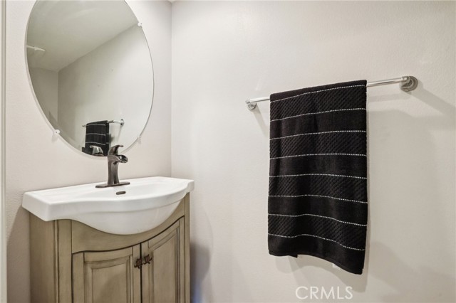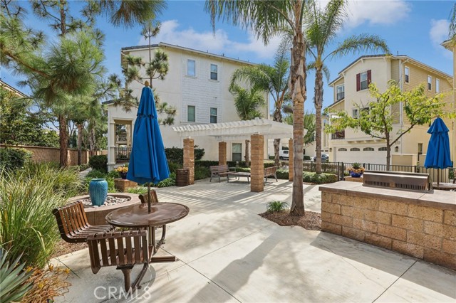Welcome to this modern tri-level home in the sought-after Bungalow 7 community. Built in 2014, this 1,736 sq ft residence features 2 bedrooms and 4 bathrooms, offering sleek, open-concept living across three floors. rnrnYou are greeted by a lovely front yard with artificial turf. rnrnDownstairs, a versatile flex space makes an ideal home office, media room, or guest room, with direct access to a covered patio and the 2-car garage. rnrnUp the stairs you will find the main living area. Step into a bright and airy second level where the great room flows into a spacious chef’s kitchen with granite countertops, stainless steel appliances, and a convenient breakfast bar. The formal dining area featuring a stunning chandelier perfect area to entertain. Private Balcony conveniently off the living room — perfect for morning coffee or evening air. Just off the kitchen is a private laundry room. rnrnOn the top floor you’ll find dual primary bedrooms, one with its own en suite bath and shower. The second primary suite boasts a walk-in closet and spa-style shower. rnrnEnjoy community amenities like BBQ and picnic areas, lush landscaping, and proximity to shops, restaurants, freeways, and Newport Beach. Live where convenience meets refined design — a perfect place to call home.
Residential For Sale
2173 HarmonyWay, Costa Mesa, California, 92627

- Rina Maya
- 858-876-7946
- 800-878-0907
-
Questions@unitedbrokersinc.net

