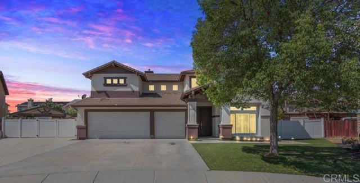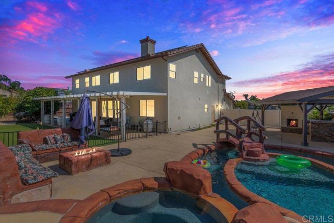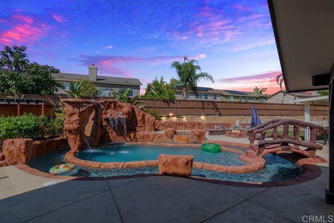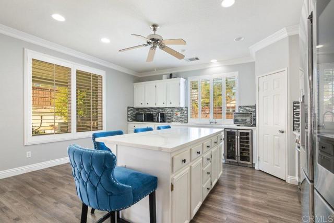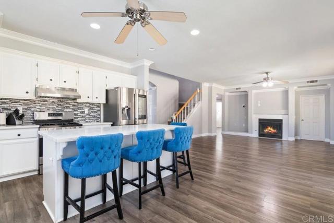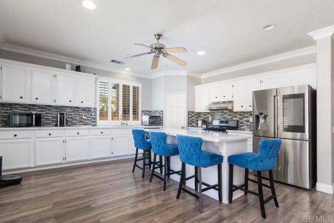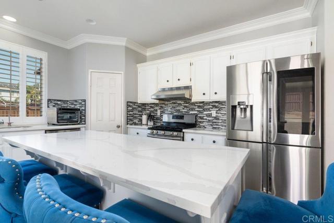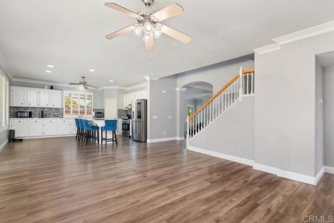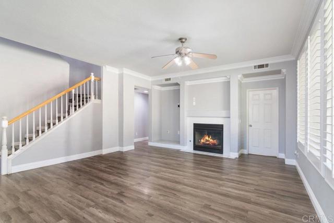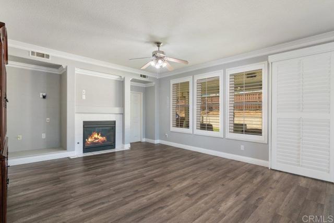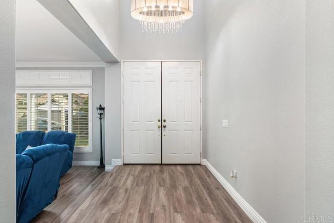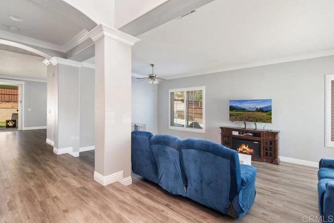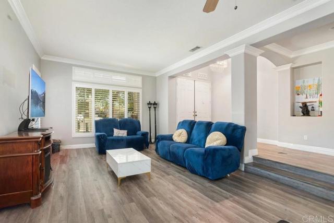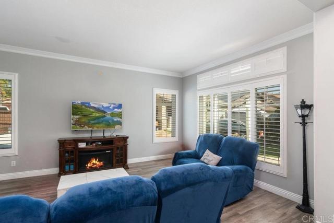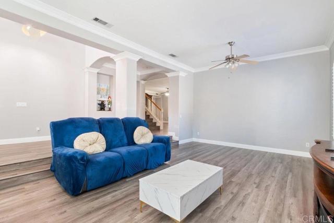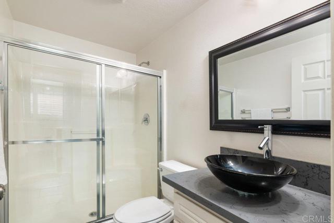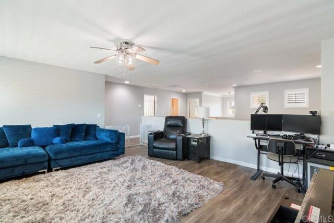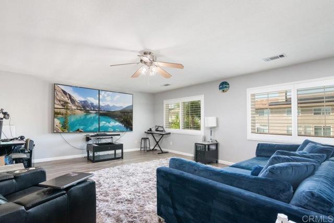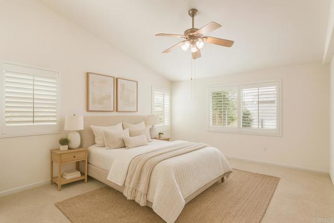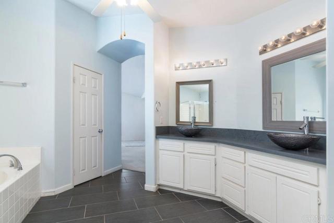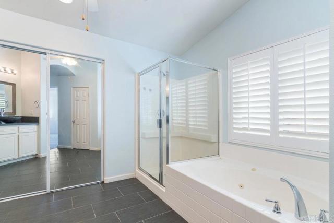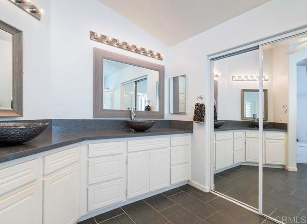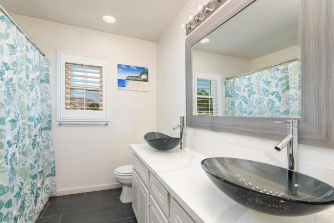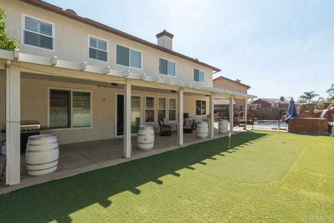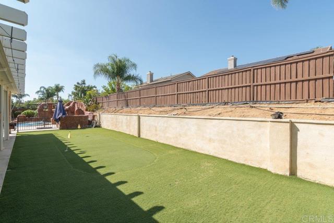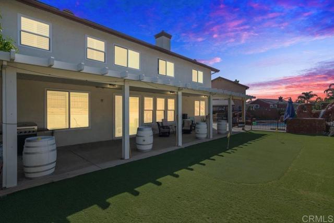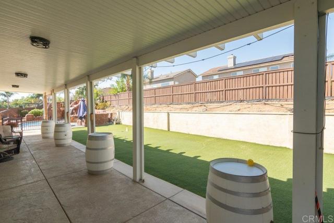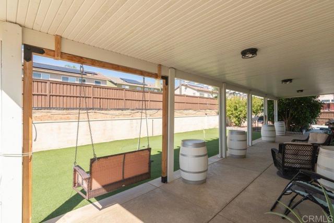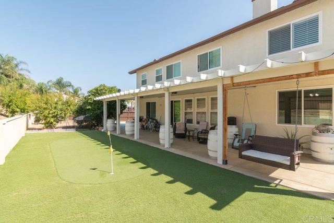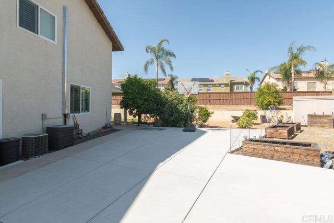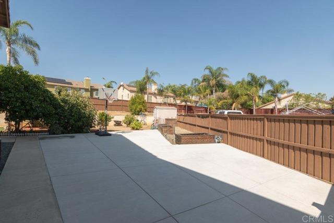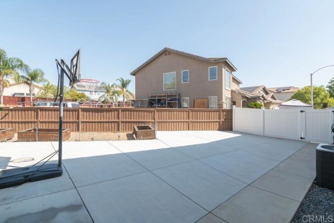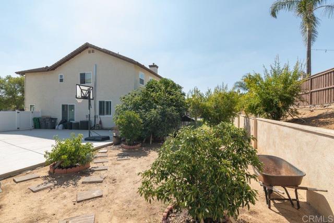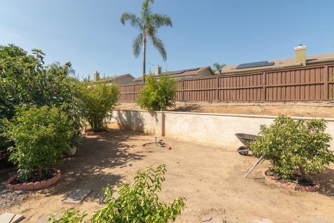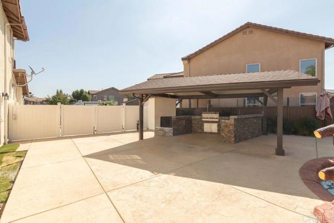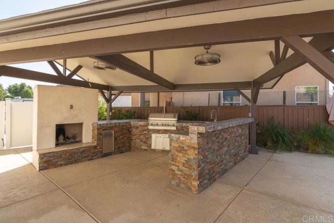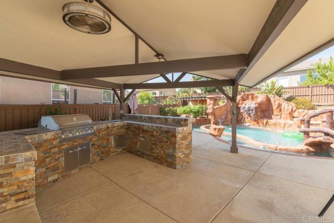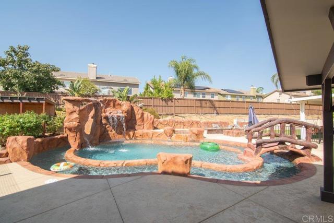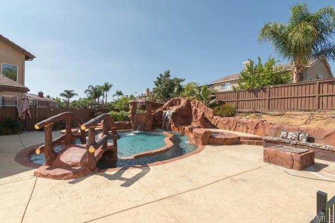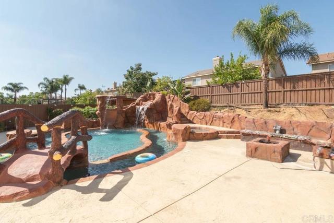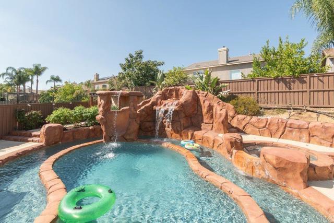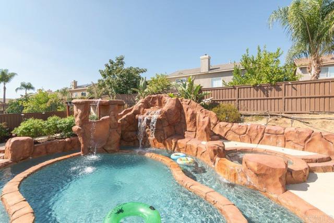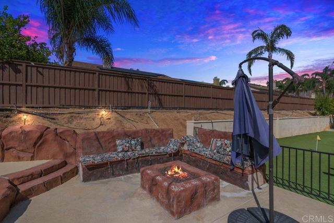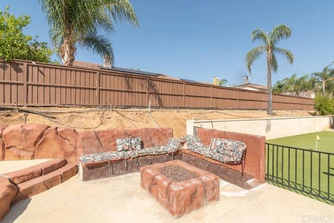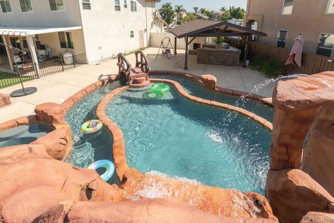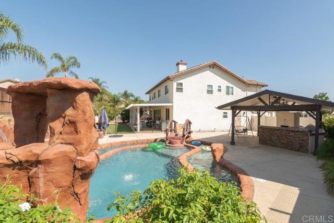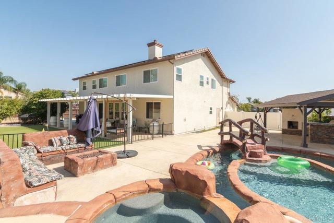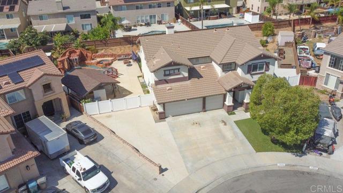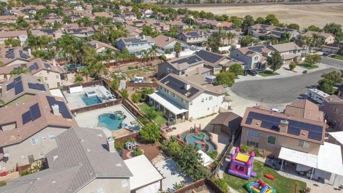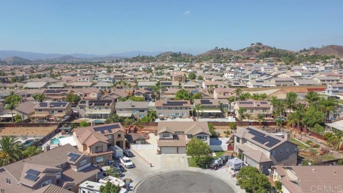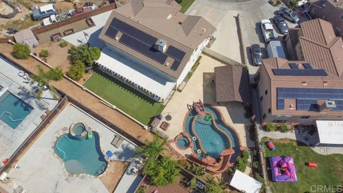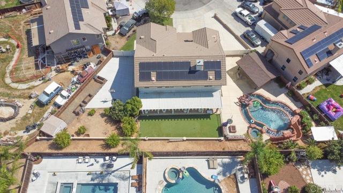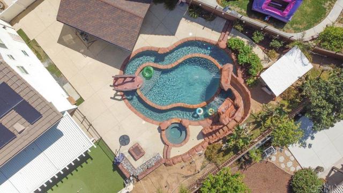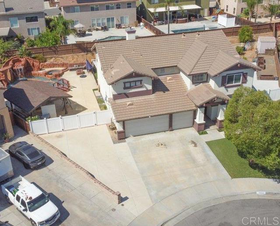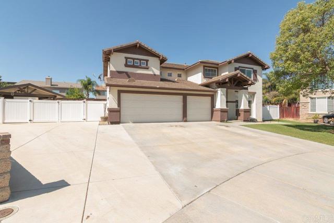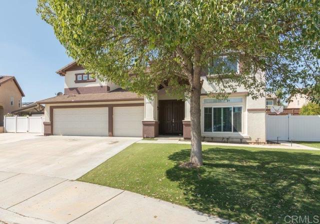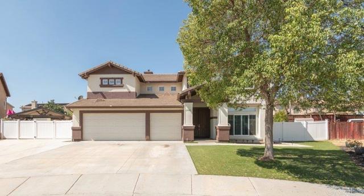Welcome to the Ultimate Family Retreat! Tucked away in a cul-de-sac on a premium oversized lot, this exceptional home offers a one-of-a-kind backyard oasis that’s sure to impress. Enjoy resort-style living every day with a custom-designed pool, slide, waterfall, and the highlight: your very own lazy river!!!…a rare luxury you won’t find just anywhere! The outdoor space also features a sport court, RV gate, built-in BBQ cabana with fireplace, lush garden, private orchard, and a large, covered patio overlooking a grassy area with plenty of room to entertain or simply unwind. Step through the double-door entry into a welcoming foyer, where soaring ceilings draw you into the formal living and dining rooms – ideal for hosting. The heart of the home is a bright, open-concept kitchen with a large center island with bar seating, a generous pantry, and abundant storage. The kitchen flows into a spacious family room with a cozy gas fireplace, perfect for relaxing evenings. The main floor also includes a private bedroom, full guest bathroom, and a large laundry room. Upstairs, the landing to the right overlooks the foyer, while to the left you’ll find an impressive loft – a versatile space perfect for gatherings, a media room, or a play area. The grand primary suite offers a peaceful retreat with stunning views of the backyard and pool. Enjoy a spa-like bathroom with dual vanities, soaking tub, separate shower, private water closet, and an enormous walk-in closet. Three additional bedrooms are thoughtfully positioned upstairs, offering space and privacy for everyone. Whether you’re hosting unforgettable parties or enjoying a quiet evening at home, this property truly has it all – space, luxury, fun, and functionality. Don’t miss your chance to own this resort-style dream home. Welcome home.
Residential For Sale
25060 BonnetCircle, Menifee, California, 92584

- Rina Maya
- 858-876-7946
- 800-878-0907
-
Questions@unitedbrokersinc.net

