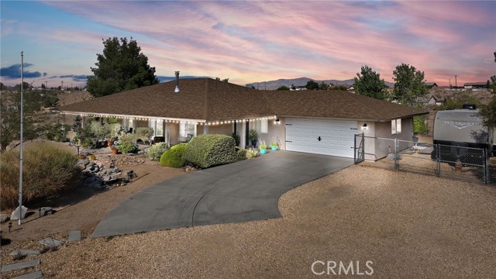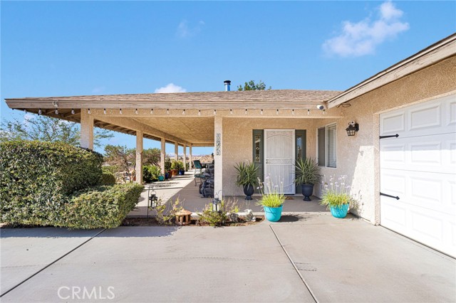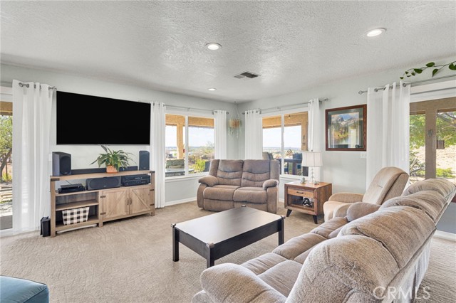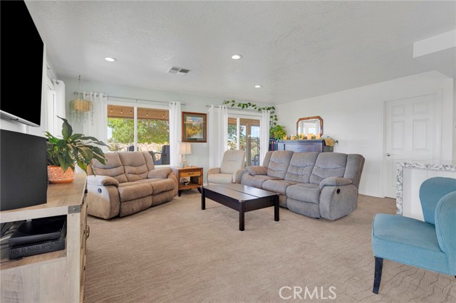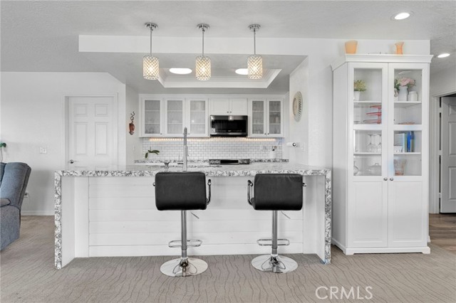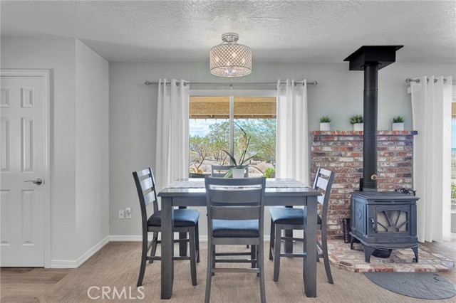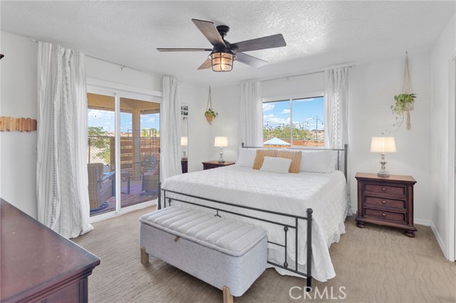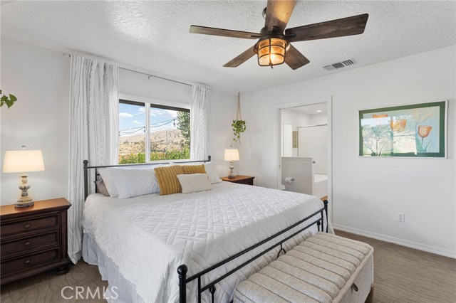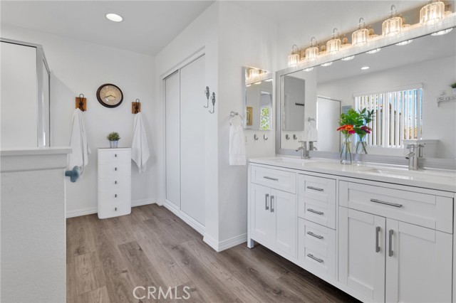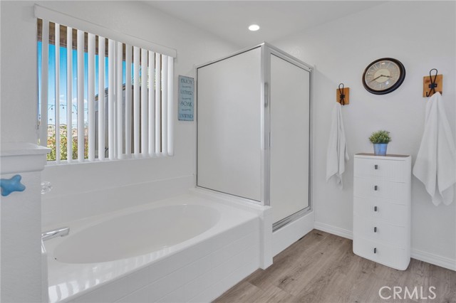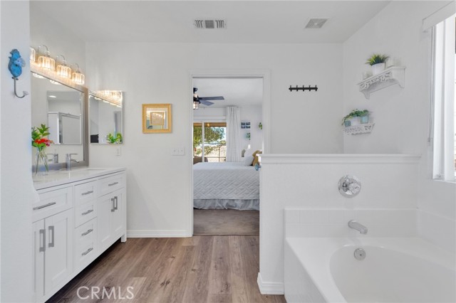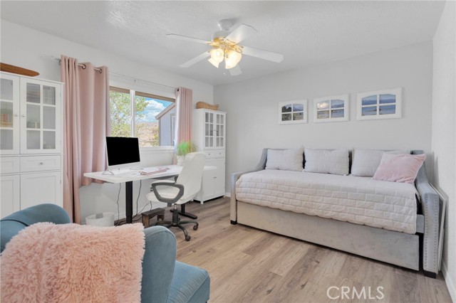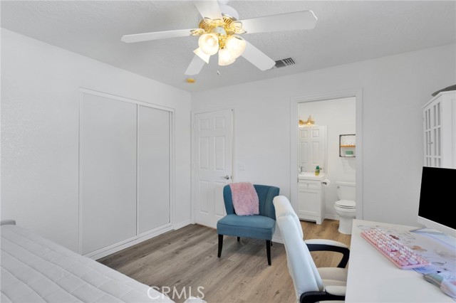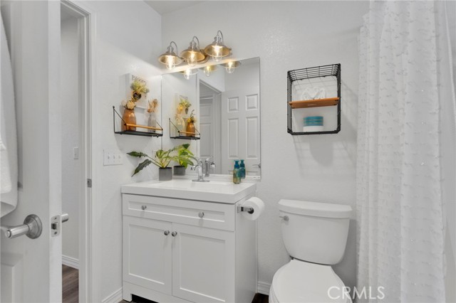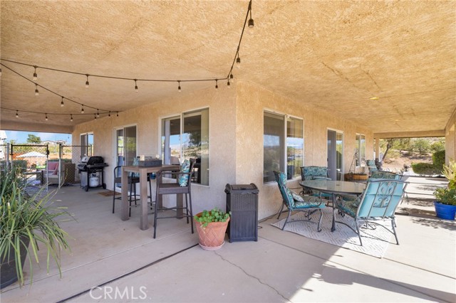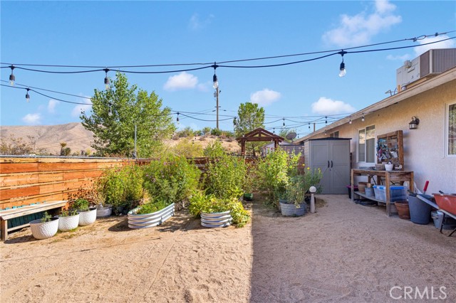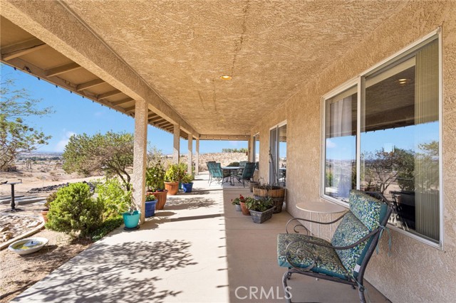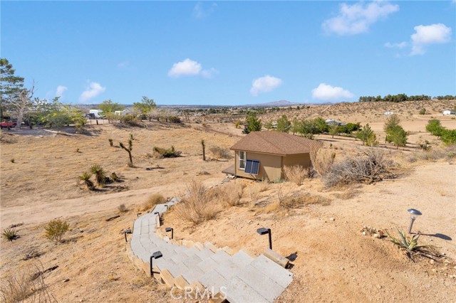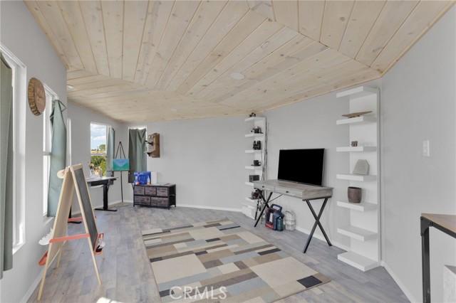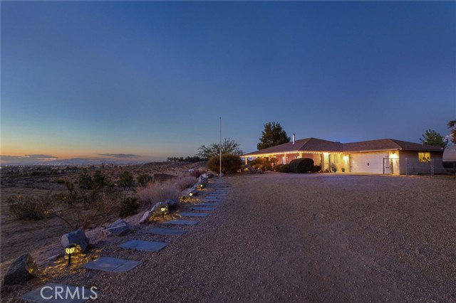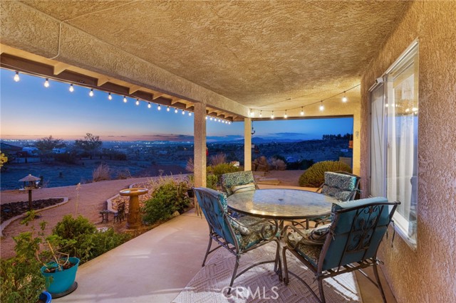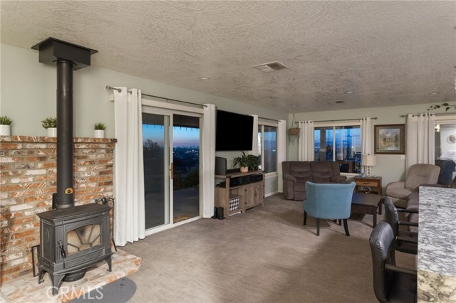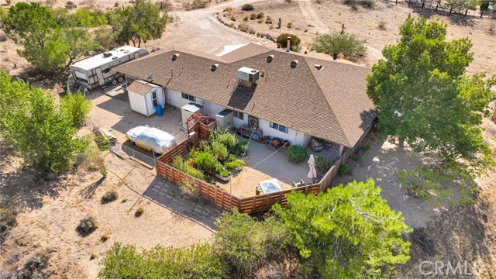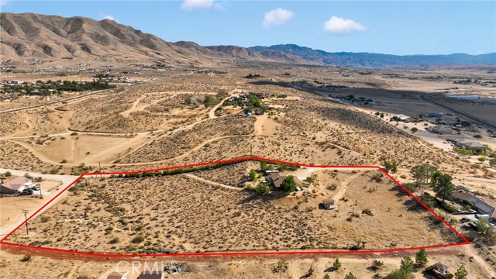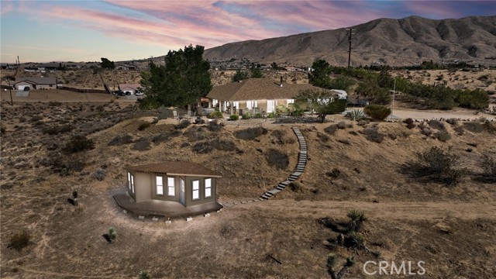DRAMATIC 3 bedroom, 2 bath home on acreage with expansive views of the Victor Valley. This home features rural living with all the peace and privacy rnyou can imagine. The five acres provides plenty of room for gardening, outdoor activities or future expansion. Once inside, you’ll see a bright and open floor plan designed for comfort and functionality. The spacious living room, open to dining area and kitchen, showcases large windows that capture the enchanting desert valley and nighttime city lights. If you want natural light, this is the one. The kitchen offers ample cabinet space with beautiful quartz countertops and a large pantry. This area is perfect for entertaining family and friends. The primary bedroom features access to the patio along with an en-suite bath with dual sinks, separate tub and shower. The second bedroom offers its own door to a full guest bath. Outside you can let your imagination run wild, whether it be a hobby farm or giant garage/workshop. Or maybe you just want to relax and take advantage of the rnspacious covered patio and take in the serene surroundings. Unwind in the jetted spa under the stars. Several mature trees and numerous shrubs are automatically sprinkled for easy maintenance. There is RV parking complete with a 30 amp hookup and sewer cleanout. This home is the perfect rnblend of comfort and opportunity.
Residential For Sale
20762 OcotilloWay, Apple Valley, California, 92308

- Rina Maya
- 858-876-7946
- 800-878-0907
-
Questions@unitedbrokersinc.net

