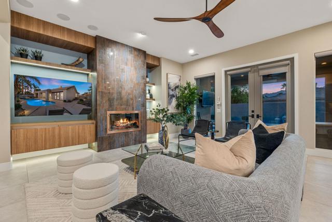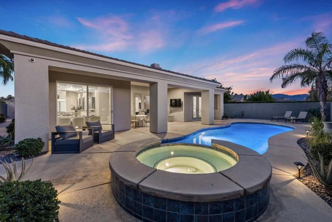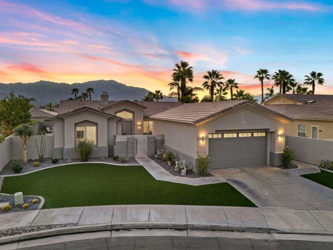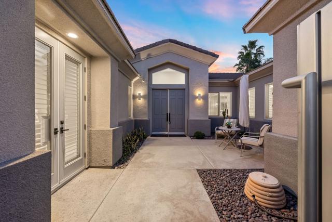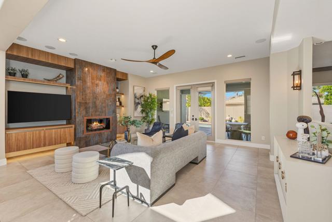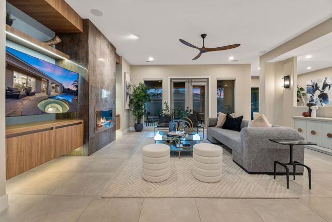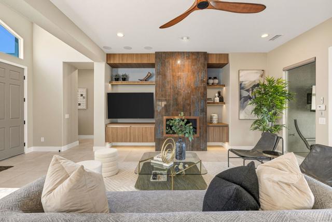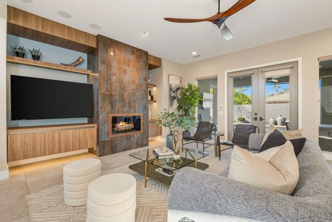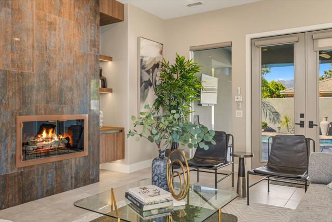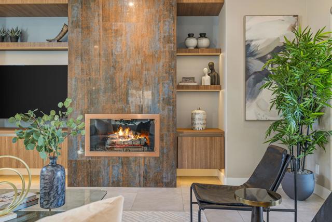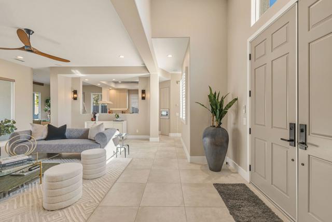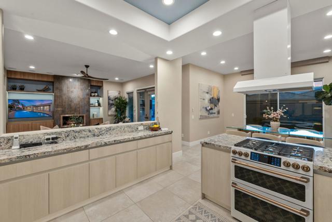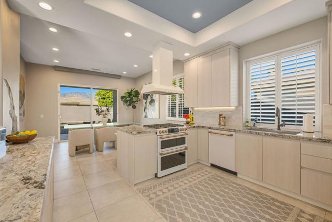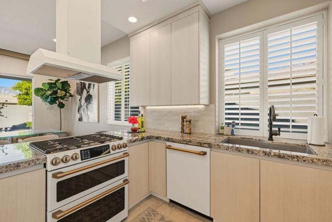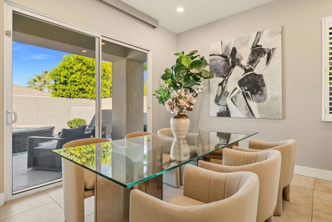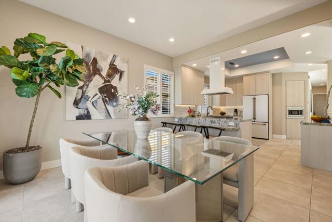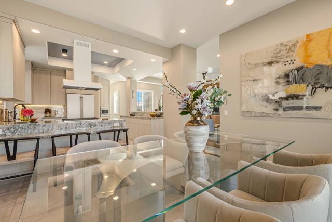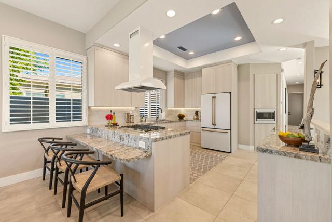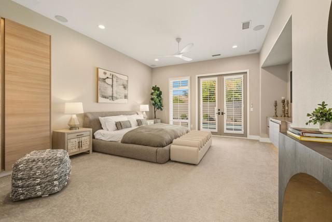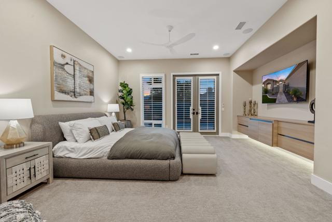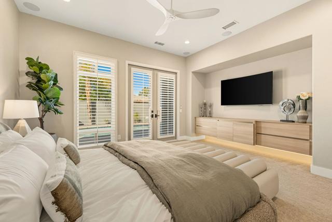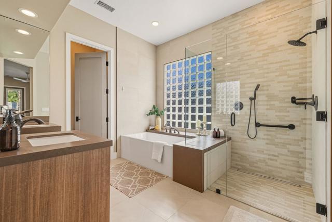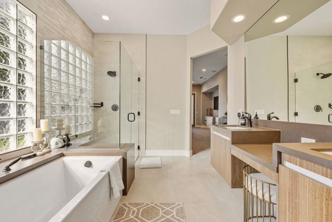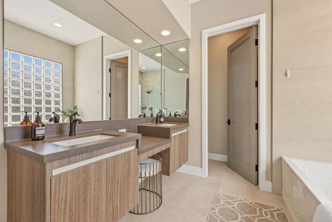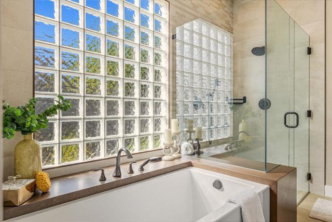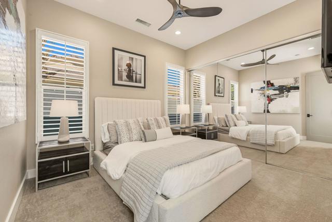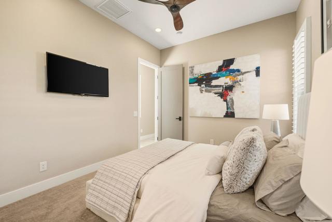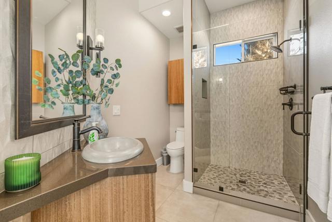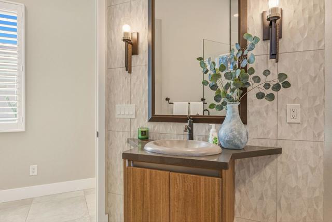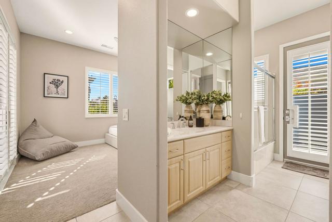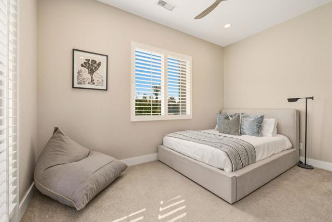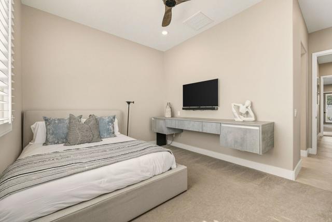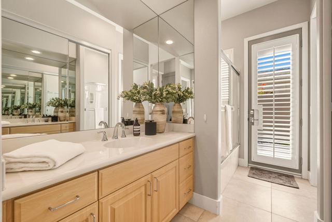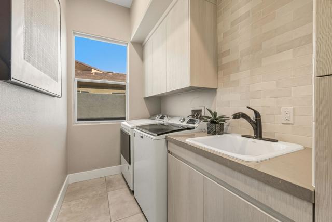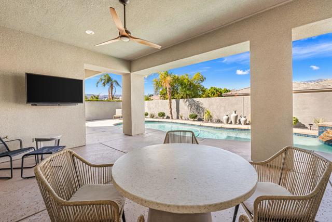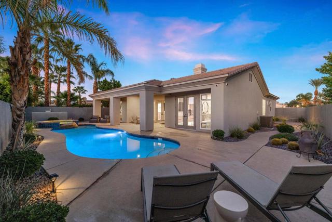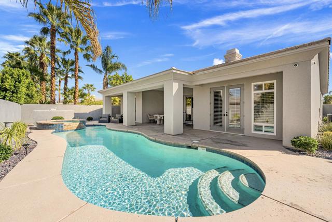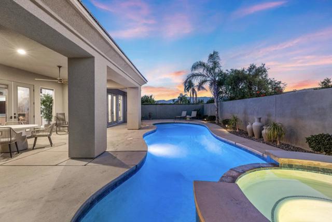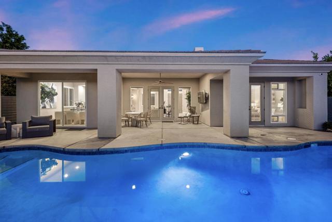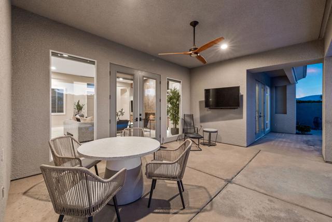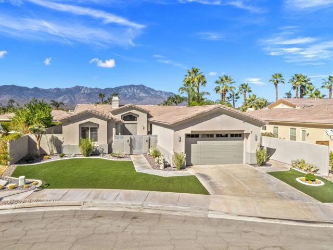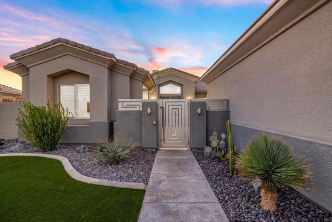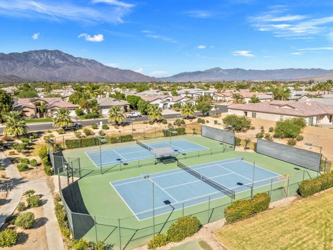Nestled in a quiet cul-de-sac within the Versailles gated community, this beautifully remodeled home is ready for its next lucky owner. Designed as a ”forever home,” it boasts an array of luxurious upgrades and thoughtful custom details and is also in the IID district for electricity! Upon entry, you’re welcomed by a gated courtyard with a custom gate and double-door entry, leading into an open, airy space. The family room features an updated reimagined fireplace with built-in custom cabinetry. Also, take note of the wood shutters and custom paint. Every detail has been carefully curated with upgrades throughout, from the gorgeous tiled flooring to the completely remodeled kitchen, designed to seamlessly look out to the living room for effortless entertaining. The kitchen is equipped with newer, high-end appliances and features a widened nook entry that opens to the dining area–perfect for hosting guests. Two bathrooms have been thoughtfully remodeled, and in the primary bedroom there is a custom wardrobe with built-in lighting. Outside, the private, low-maintenance backyard offers western mountain views. Enjoy the perfect desert evenings with a covered rear patio, saltwater pool, spill-over spa with smart controls, and newly installed turf (2024). The smart home features include a Nest thermostat, myQ garage opener, Control4 audio, some automated blinds, and a professionally stacked AV closet for surround sound and camera equipment. This home is not only stunning but offers an array of smart tech upgrades that will enhance your living experience. The community of Versailles is known for its amenities, including tennis courts, a half-court basketball court, sidewalks throughout, and a low HOA fee. Don’t miss your chance to own this exceptional property in one of the most sought-after communities. Schedule your private tour today!
Residential For Sale
3 MonetCourt, Rancho Mirage, California, 92270

- Rina Maya
- 858-876-7946
- 800-878-0907
-
Questions@unitedbrokersinc.net

