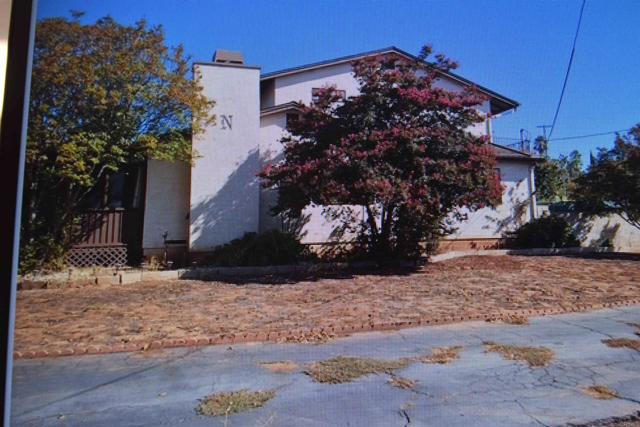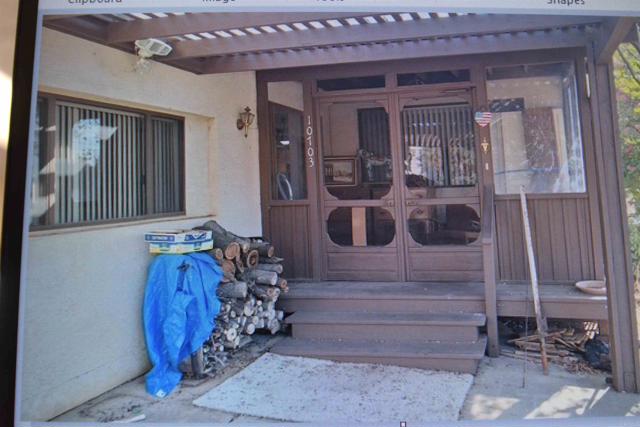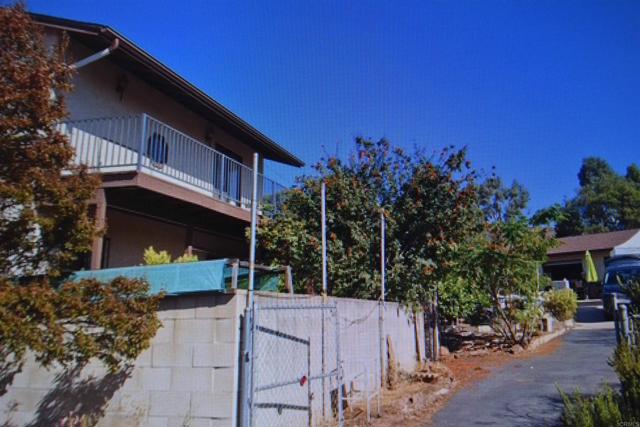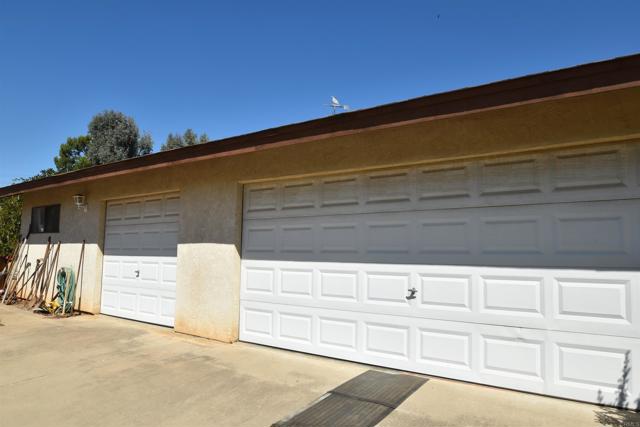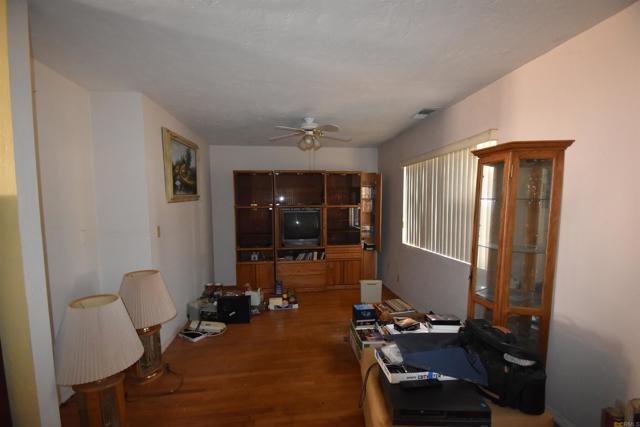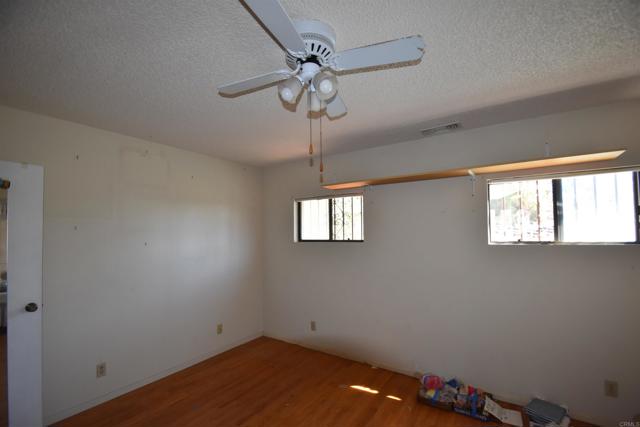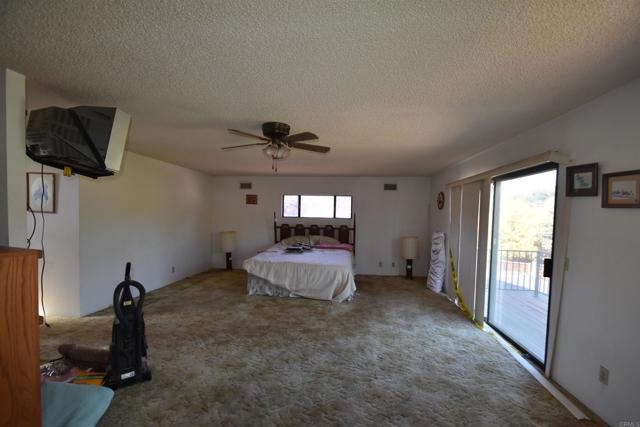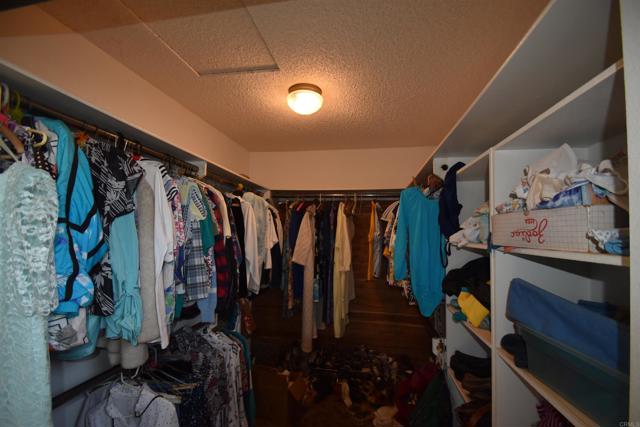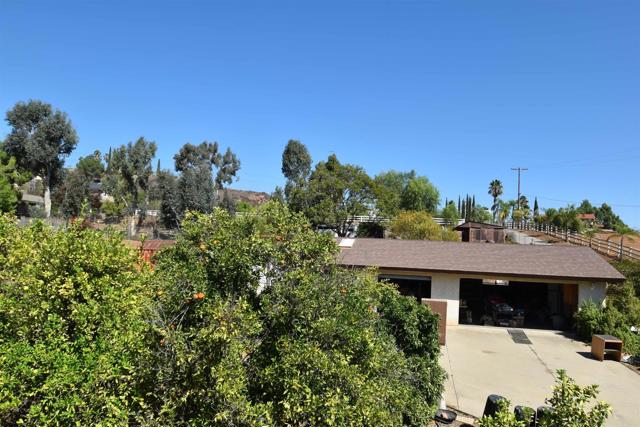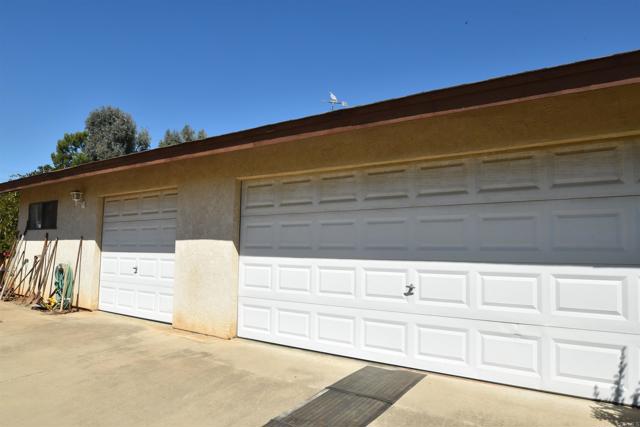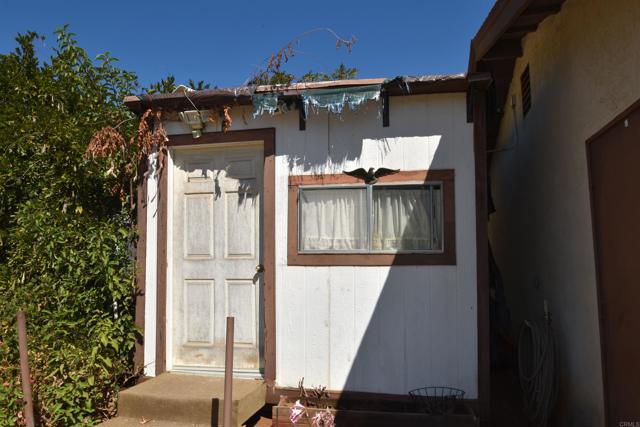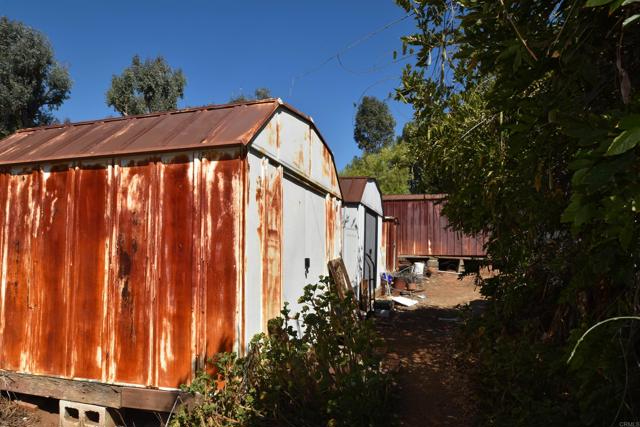This home is ready for you to make it your dream home. First time on the market in years. Spacious floor plan with 2416 Square feet. Owners added a huge primary suite upstairs with bathroom and large walk in closet. Two generous bedrooms and an office down stairs. Kitchen has been updated and has lots of storage. Living room is spacious with a large fireplace to enjoy those cold evenings. The lot is .6 acre and has drive through access to the back. Three car detached Garage with a work/storage room and multiple sheds/out buildings. It is possible to add an ADU in the back or the garage could be converted in ADU (Must get approval from County). More pictures once the estate sale is done. Estate sale Oct. 25th.
Residential For Sale
10703 Oak CreekDrive, Lakeside, California, 92040

- Rina Maya
- 858-876-7946
- 800-878-0907
-
Questions@unitedbrokersinc.net

