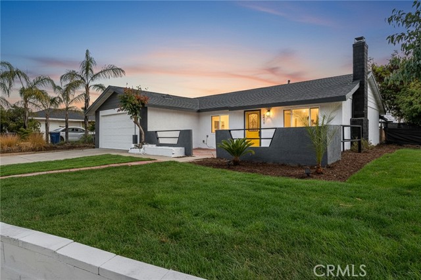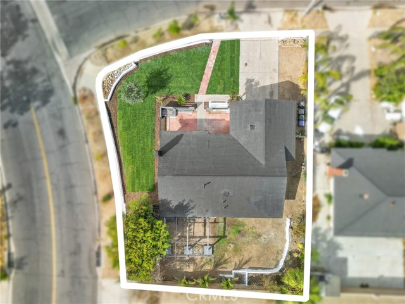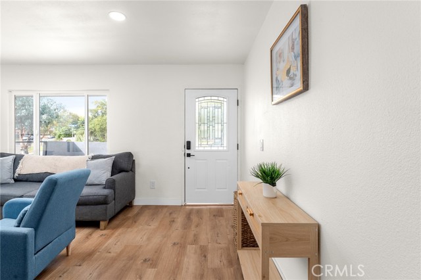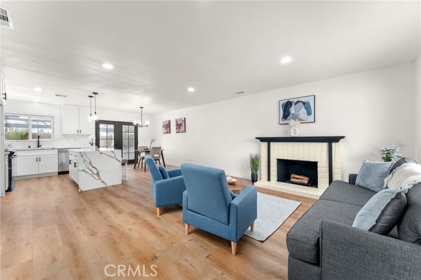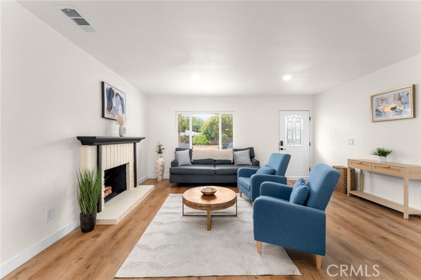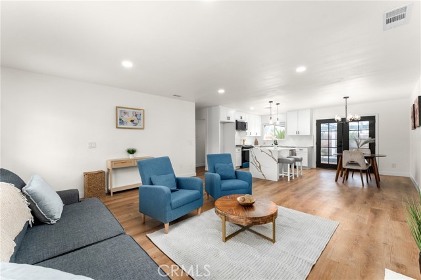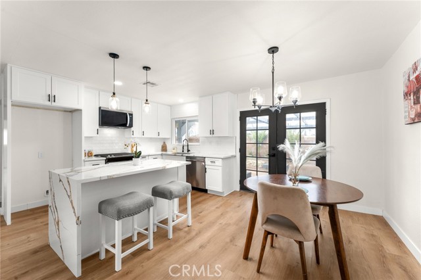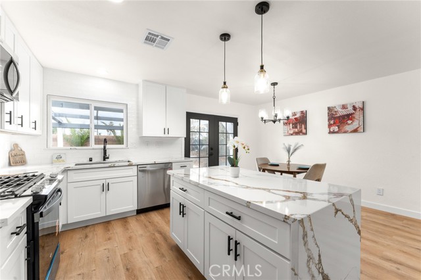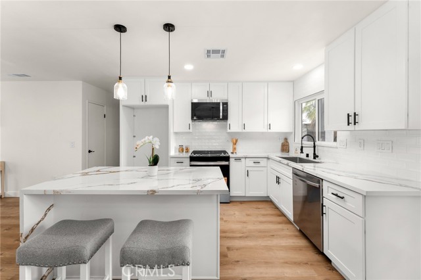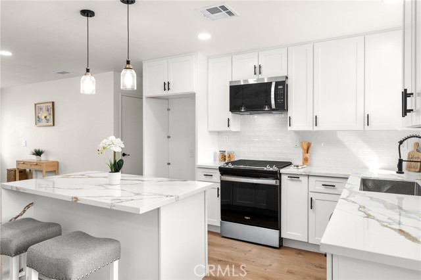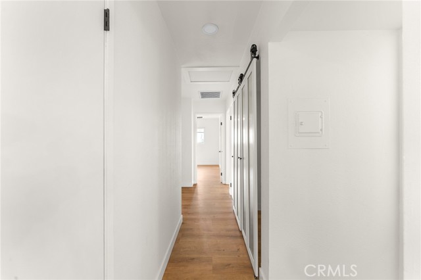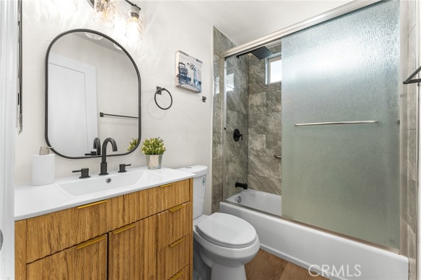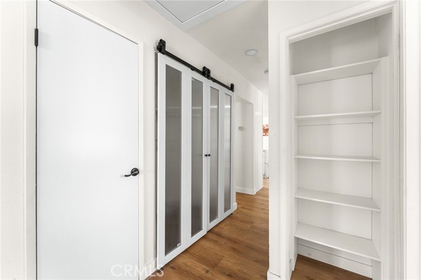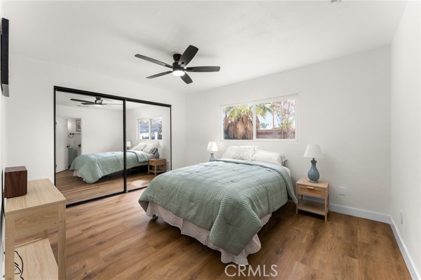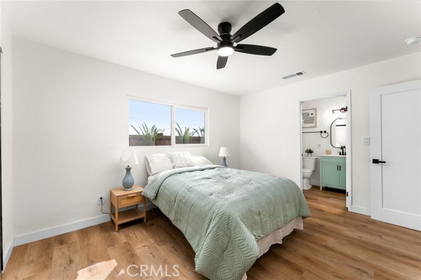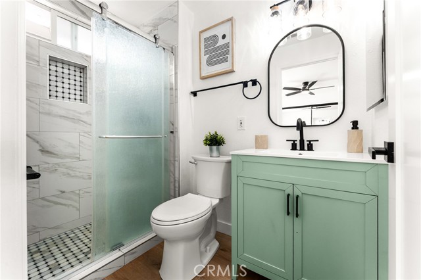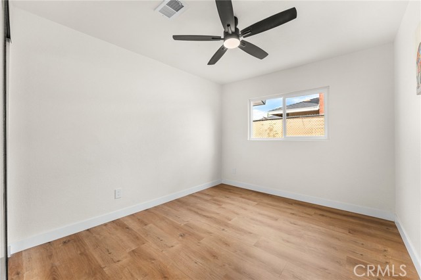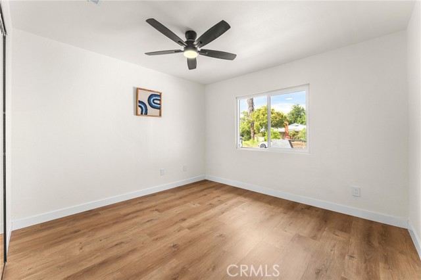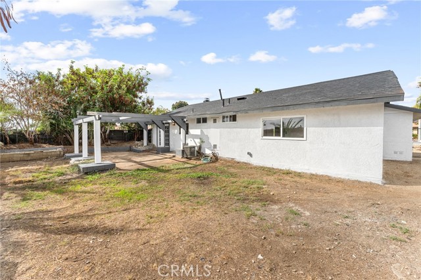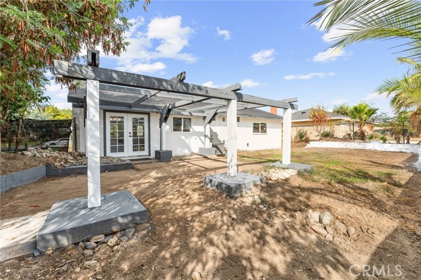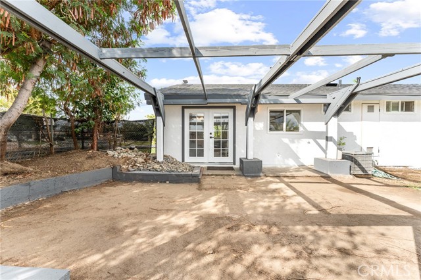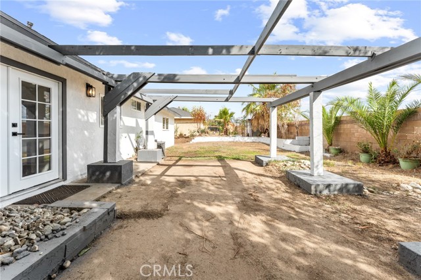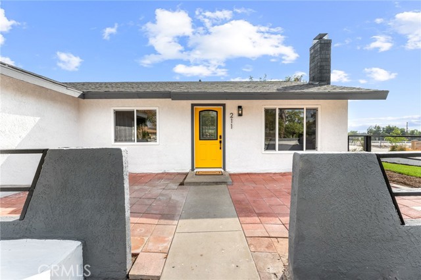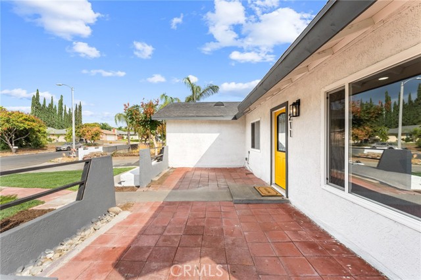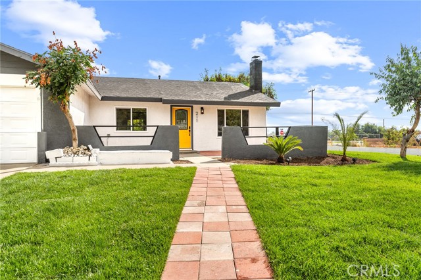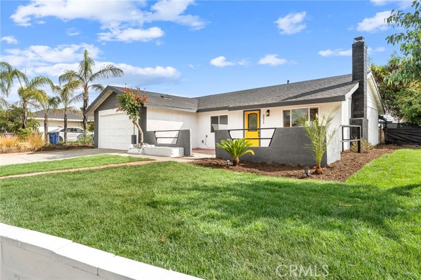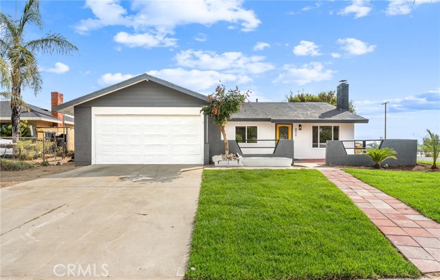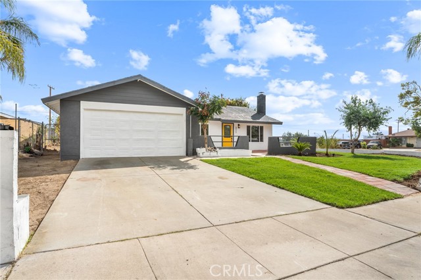Completely remodeled inside and out, this stunning 3-bedroom, 2-bath home delivers modern comfort and refined style in one of Rialto’s most established neighborhoods. With approximately 1,190 square feet of living space set on a generous 7,600-square-foot lot, every detail has been thoughtfully upgraded to create a truly move-in ready residence.rnrnStep through the inviting new front door into a bright, open-concept living area highlighted by recessed lighting, wide-plank flooring, and a beautifully refreshed fireplace — perfect for cozy evenings or family gatherings. The spacious floor plan flows effortlessly into the dining area and kitchen, where designer touches and natural light set the stage for elegant everyday living.rnrnThe brand-new kitchen is a showpiece, featuring white shaker cabinetry, sleek quartz countertops with waterfall edge, subway tile backsplash, stainless steel appliances, and modern black hardware. The large island offers seating for casual dining and entertaining, while the adjoining French doors lead to the backyard for seamless indoor-outdoor enjoyment.rnrnBoth bathrooms have been completely reimagined with contemporary vanities, quartz surfaces, new fixtures, and tiled bath/shower enclosures that blend luxury with function. Each bedroom offers ample closet space, soft tones, and new finishes throughout.rnrnBeyond the aesthetics, this remodel includes practical updates such as new dual-pane windows, upgraded lighting, and modernized systems for comfort and efficiency. The expansive lot offers endless outdoor potential — a blank canvas for entertaining, gardening, or future enhancements. A two-car garage and wide driveway provide convenience and extra parking.rnrnIdeally located near schools, shopping, and major freeways, 211 N Fillmore Avenue is the perfect combination of classic charm and modern sophistication — ideal for first-time buyers, families, or investors seeking a turnkey property in a great Rialto location.
Residential For Sale
211 Fillmore, Rialto, California, 92376

- Rina Maya
- 858-876-7946
- 800-878-0907
-
Questions@unitedbrokersinc.net

