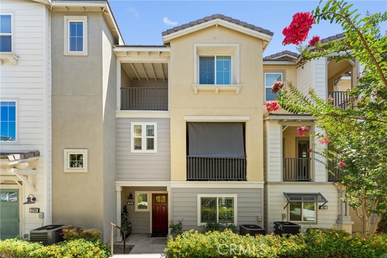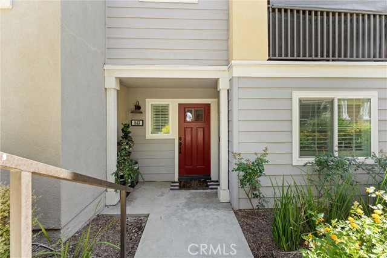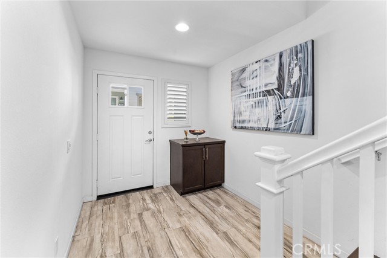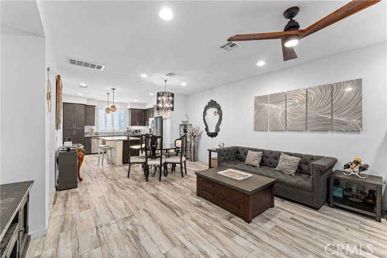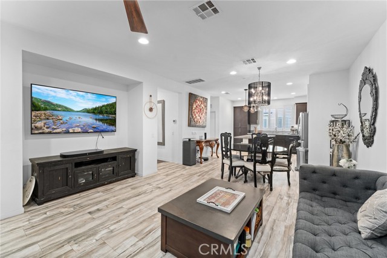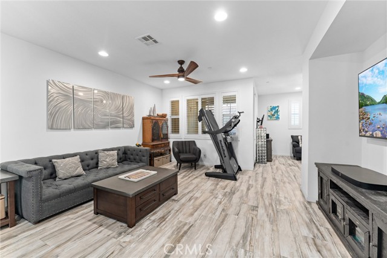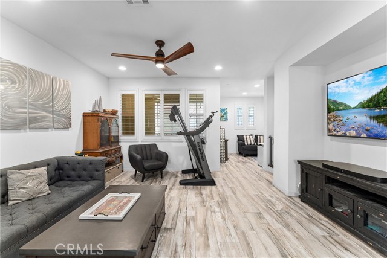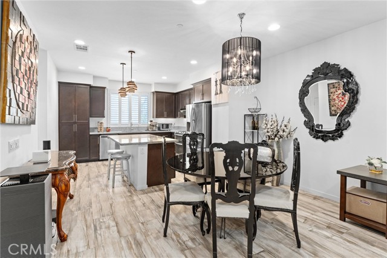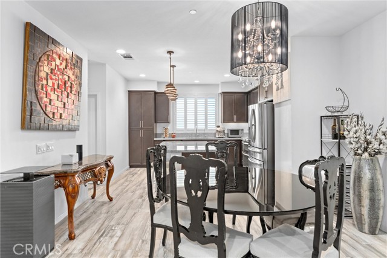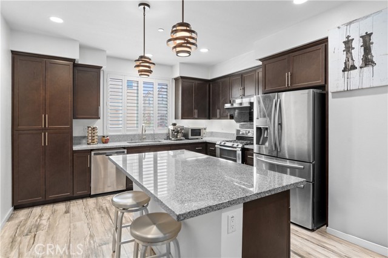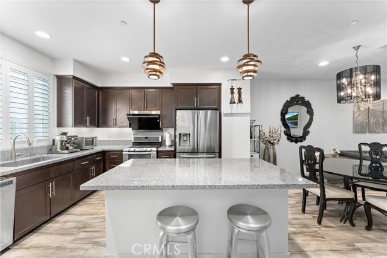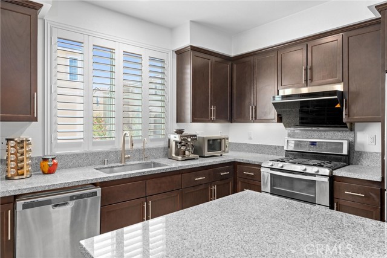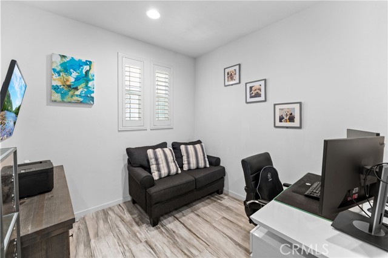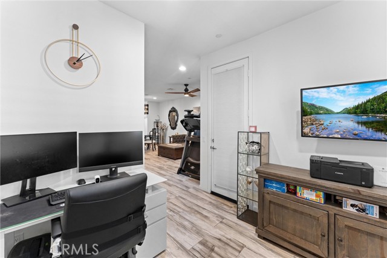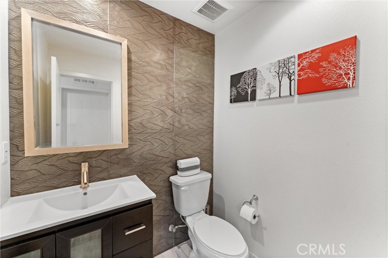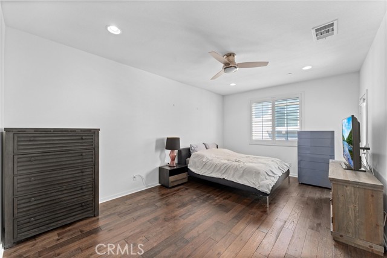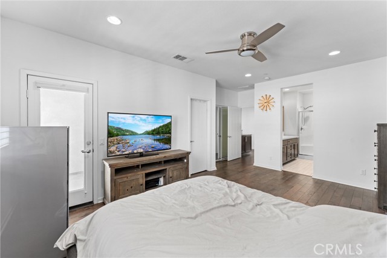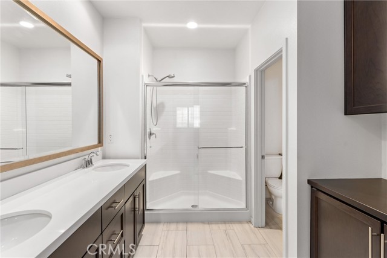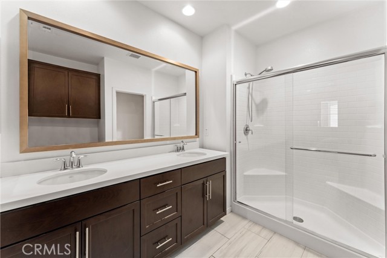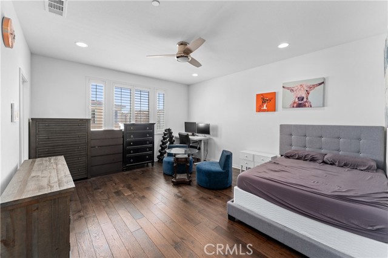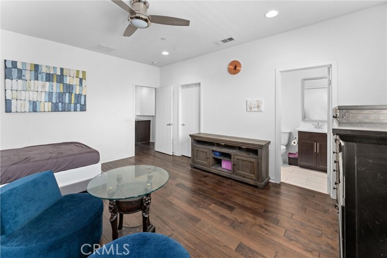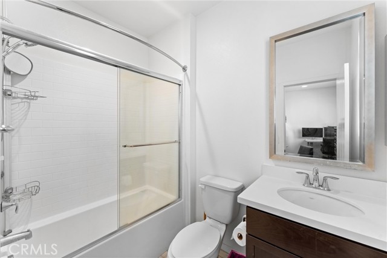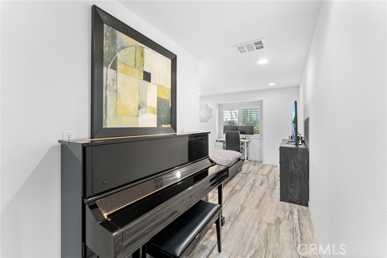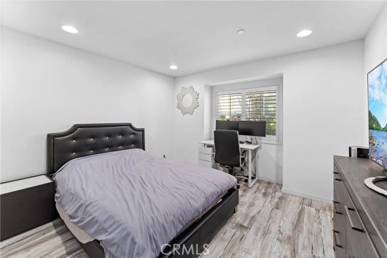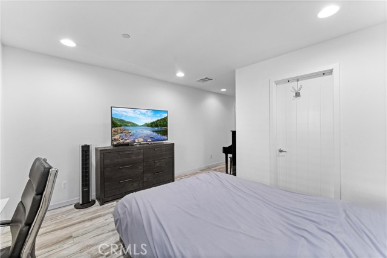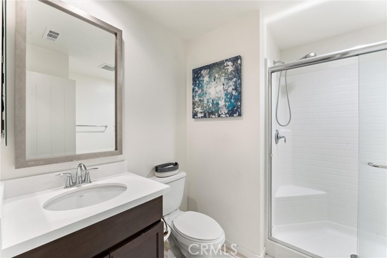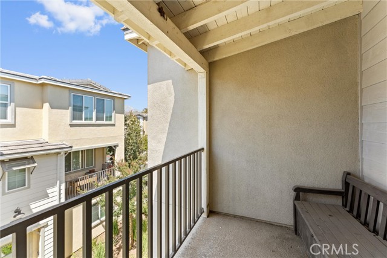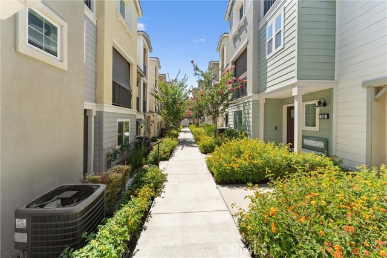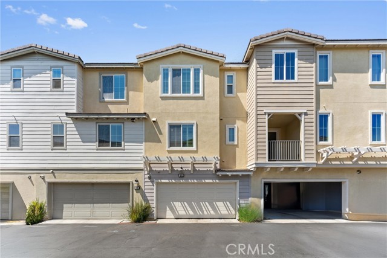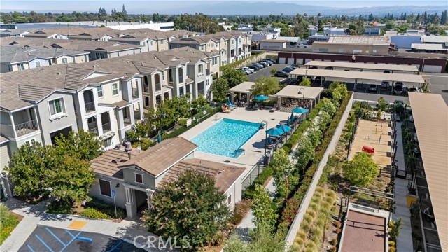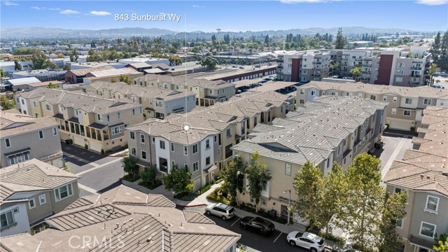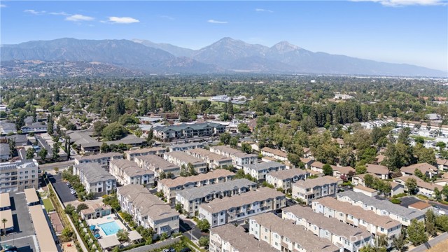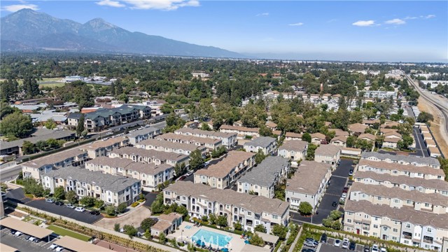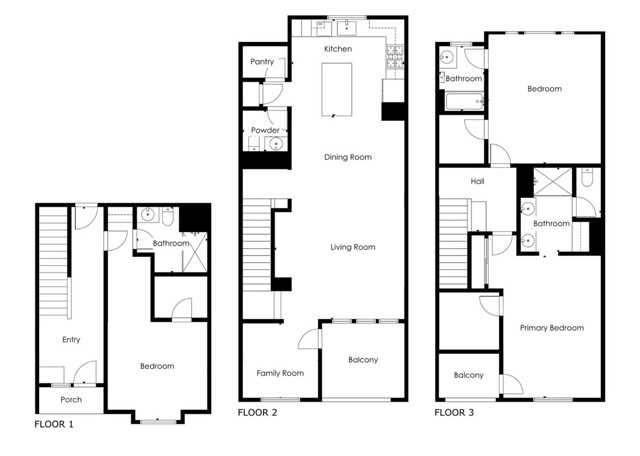Welcome to this stunning 3-bedroom + den, 3.5-bathroom home in the highly desirable Bonita Village community. Built in 2016 and lovingly maintained by original owners, this highly upgraded 2,115 sq ft residence offers a perfect blend of style, comfort, and thoughtful functionality. Step inside to a large and airy entryway that sets the tone for the spacious, open floor plan. The main level features a private suite with its own full bathroom – ideal for guests, extended family, or a home office setup. Upstairs on the second level, you’ll find the heart of the home: an expansive great room, a cozy alcove-style den, and a beautifully upgraded kitchen with granite countertops, a large center island, ample cabinetry, and premium lighting – highlighted by a bold designer chandelier over the dining area. Just off the main living space is a screened-in balcony with string lights, perfect for relaxing or entertaining. Also on this level is a remodeled guest powder room featuring an upgraded vanity and floor-to-ceiling tile accent wall. The home’s gray wood-look ceramic tile flooring on the first and second floors, paired with rich dark wood flooring on the third floor, adds a sophisticated and elegant touch throughout. The third floor offers two additional bedroom suites, including the spacious primary with its own private balcony. One of the home’s most desirable features is that every bedroom includes its own ensuite bathroom and a walk-in closet, providing both comfort and convenience for all household members. Additional upgrades include plantation shutters throughout, upgraded ceiling fans, an Xtreme Air Ultra Series range hood, a 5-stage under-sink reverse osmosis water filtration system, and USB-integrated electrical outlets throughout the home. Every detail has been carefully curated to enhance daily living. Bonita Village is a charming community featuring a sparkling pool and low HOA dues. And best of all, you’re just a short stroll from the vibrant Claremont Village, known for its shops, dining, and entertainment – offering the perfect blend of modern living and small-town charm. Schedule your tour today! Ready to see it in person? Reach out today to schedule a tour – you won’t want to miss this one! *The home is located in a High Cost Area. The High Cost Area Purchase Program offers up to $21,538 in agency credits for an interest rate buydown. Must be a first-time home buyer who meets the qualifications.*
Residential For Sale
843 Sunburst Way, Pomona, California, 91767

- Rina Maya
- 858-876-7946
- 800-878-0907
-
Questions@unitedbrokersinc.net

