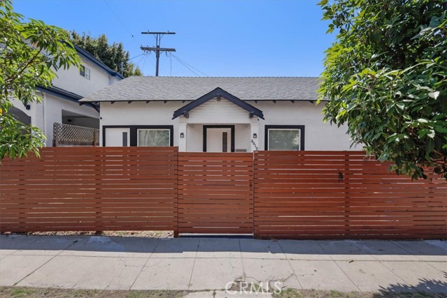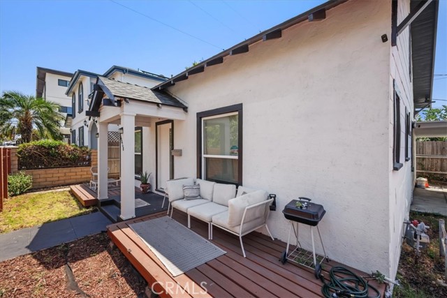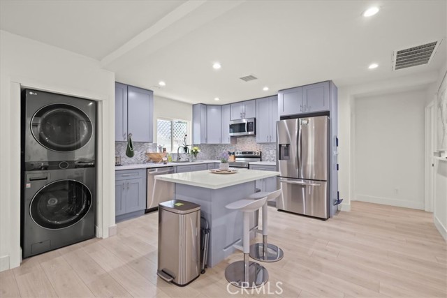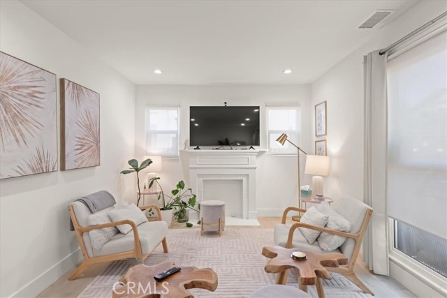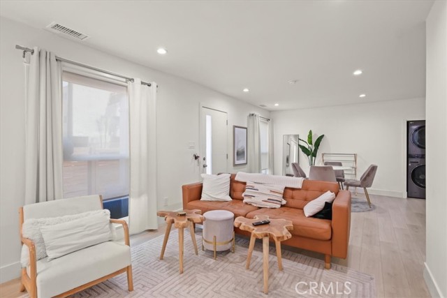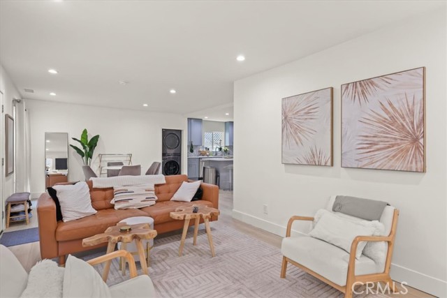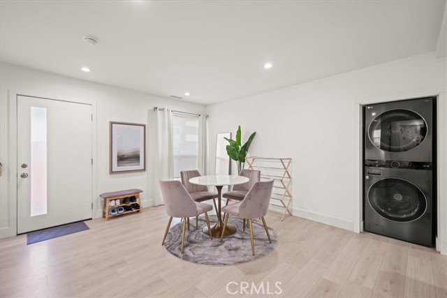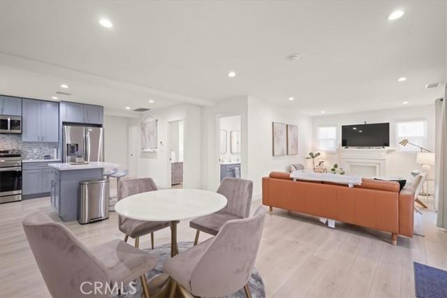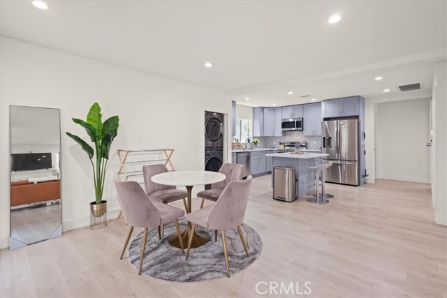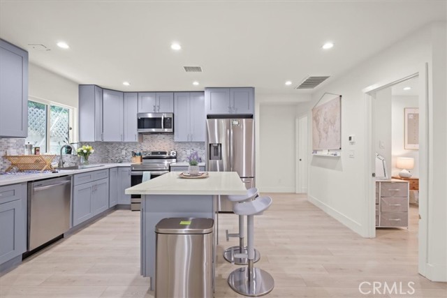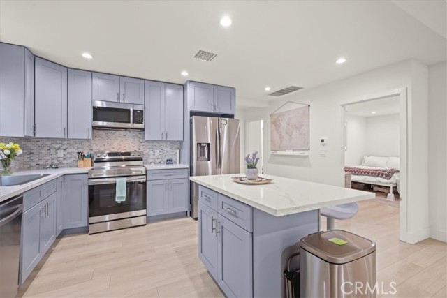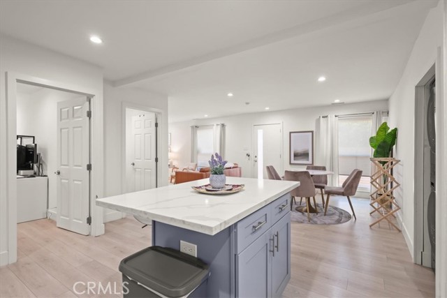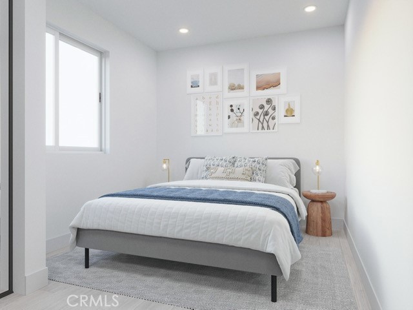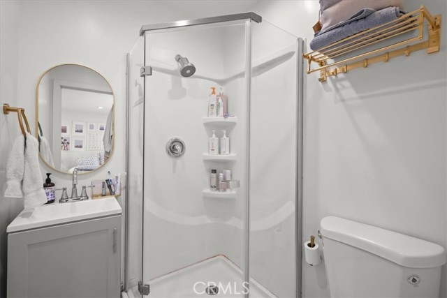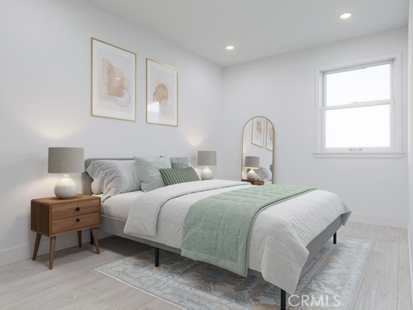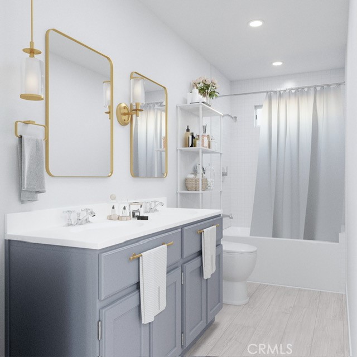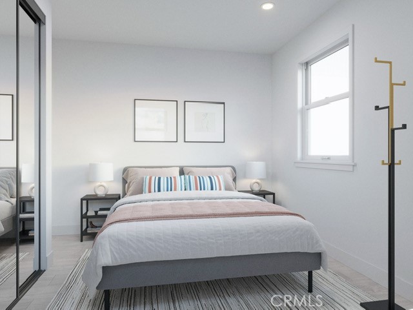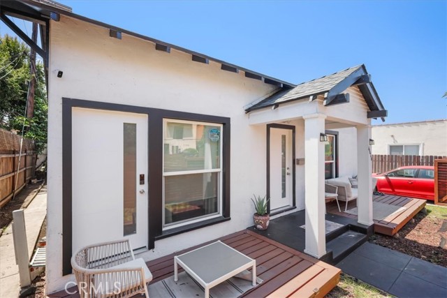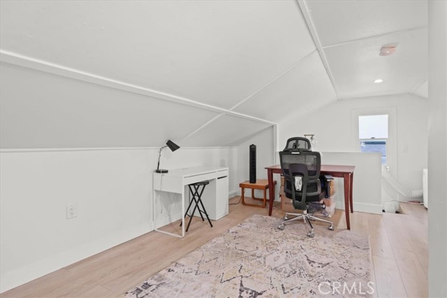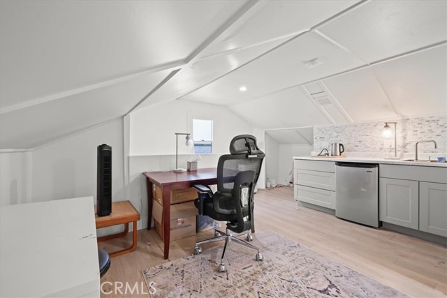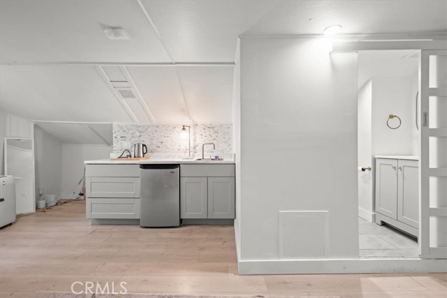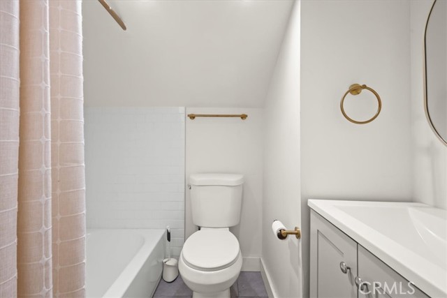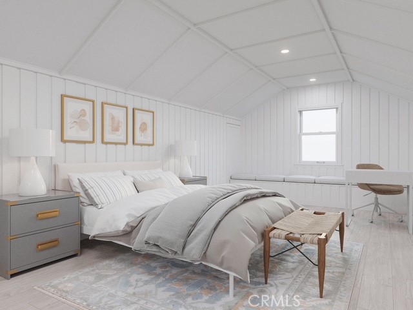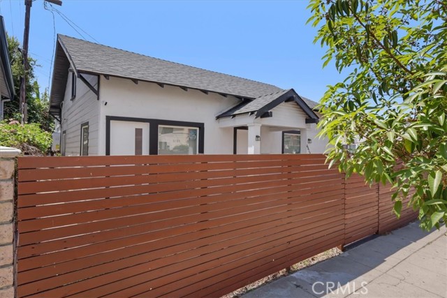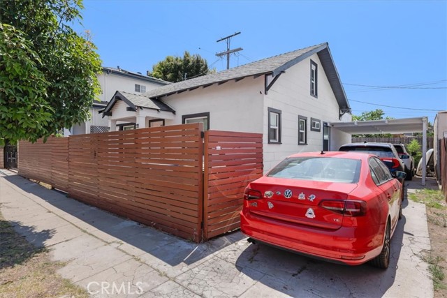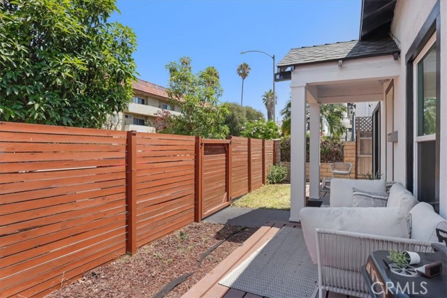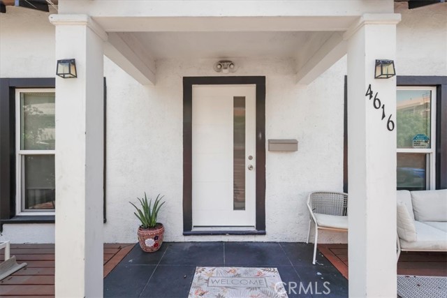This beautifully remodeled and fully fenced Mid-Wilshire residence offers a rare combination of space, versatility, and modern comfort. Featuring three bedrooms and two bathrooms on the main level, plus a converted attic bonus suite with its own bathroom, kitchenette, laundry, and separate entrance, the layout provides flexibility for a variety of living arrangements. The upper level’s bonus suite is ideal for extended stays, creative work, or personal retreat and may also be reopened as a loft area to connect with the main living space in the future.rnrnInside, an abundance of natural light enhances the open concept floor plan. The inviting living room features a cozy fireplace and flows seamlessly into a dedicated dining area and chef’s kitchen, perfect for daily living or entertaining. The kitchen showcases a large center island, quartz countertops, stainless steel appliances (refrigerator, range, dishwasher, and microwave), and generous cabinetry for storage.rnrnThe primary suite includes a private bath, while two additional bedrooms share a stylish full hallway bathroom. Thoughtful upgrades throughout include durable vinyl plank flooring, recessed lighting, dual-pane windows, central heating and air conditioning, a tankless water heater, and in-unit laundry for convenience.rnrnOutdoors, enjoy a private wood deck for gatherings or quiet relaxation. The property also offers gated driveway parking for up to three vehicles.rnrnLocated in sought after Mid-Wilshire, this home provides easy access to Paramount Studios, Larchmont Village, Hollywood, Wilshire Country Club, Koreatown, DTLA, and the 101 Freeway.rnrnA combination of turnkey comfort, modern design, and exceptional convenience in one of Los Angeles’s most desirable and centrally located neighborhoods.
Residential Rent For Rent
4616 Rosewood, Los Angeles, California, 90004

- Rina Maya
- 858-876-7946
- 800-878-0907
-
Questions@unitedbrokersinc.net

