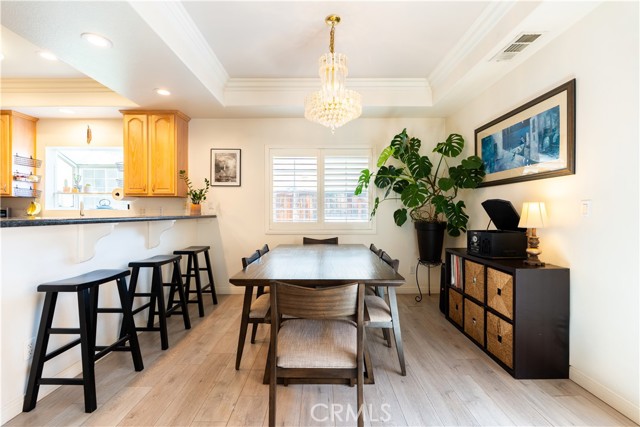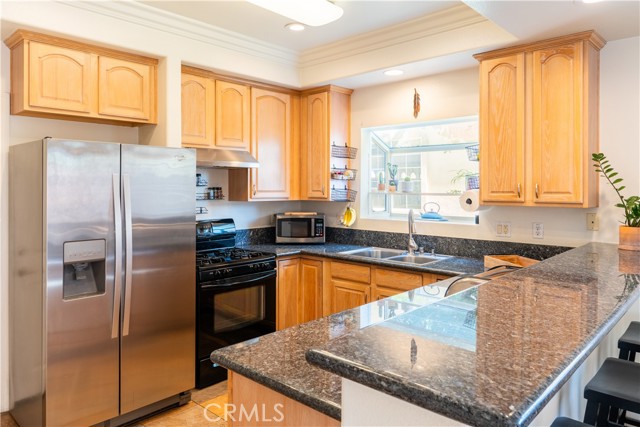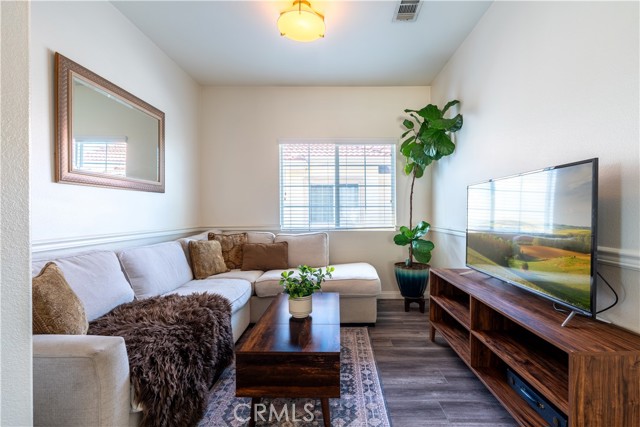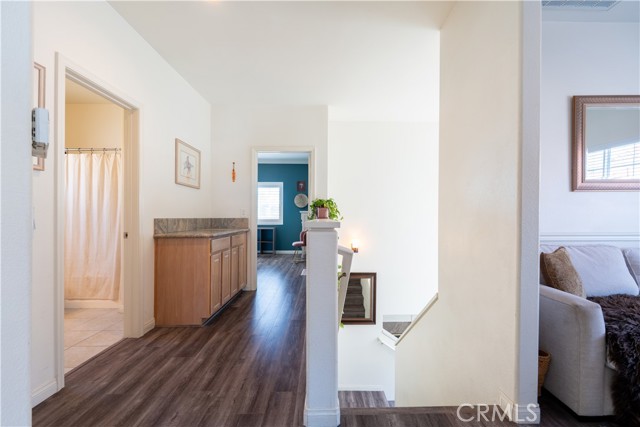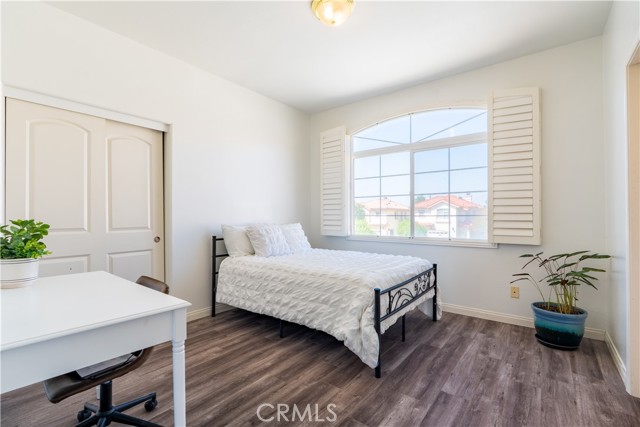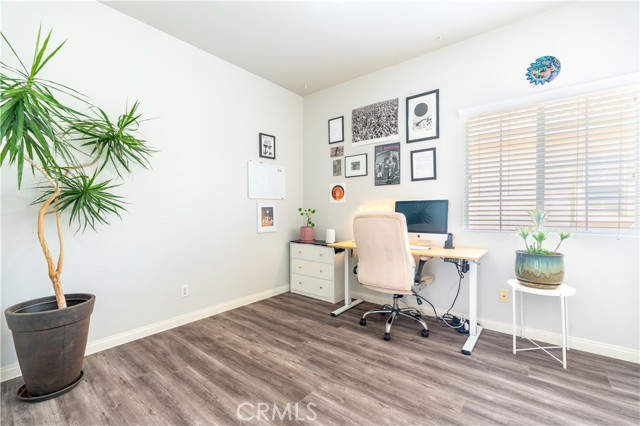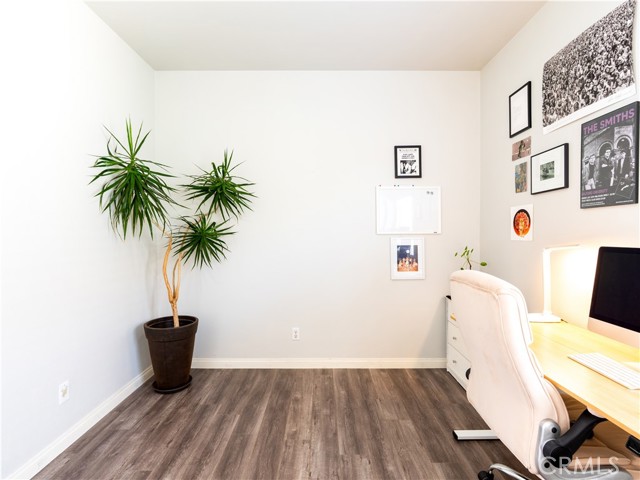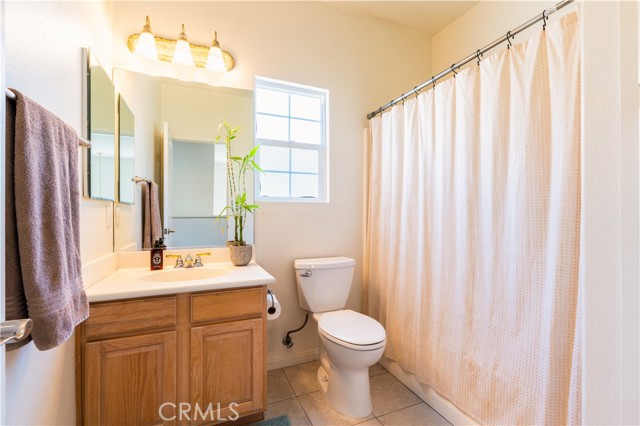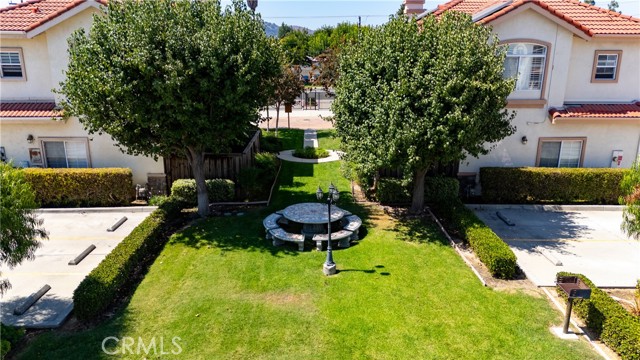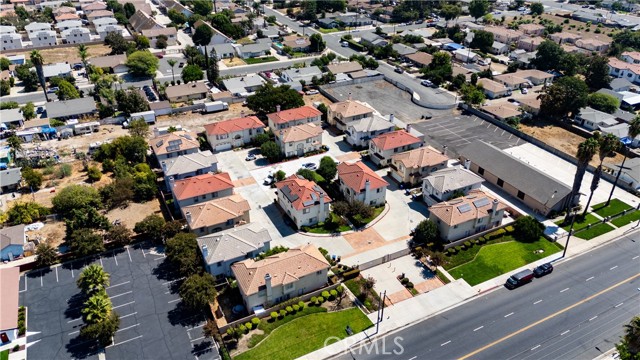Welcome to this beautifully maintained home! Stepping into comfort and convenience, tucked inside a well-kept gated community. Offering 3 spacious bedrooms and 4 bathrooms, this residence is thoughtfully designed with room for everyone. The primary suite provides a relaxing retreat, while a second bedroom with its own private attached bathroom makes the perfect space for guests, or multi-generational living.rnrnThe inviting living area showcases a cozy fireplace, creating an ambiance perfect for quiet evenings or gathering with loved ones. Just outside, the low-maintenance backyard provides a private outdoor space, an ideal setting for weekend barbecues, morning coffee, or simply enjoying the fresh air without the extra upkeep.rnrnAdditional highlights include a 2-car garage equipped with an EV charger, ensuring modern convenience. As well as near close proximity to shopping centers and convenient freeway access, making everyday living and commuting easy.rnrnrnThis home beautifully blends warmth, functionality, and modern comfort—ready to welcome its next chapter. Tour today and take the first step toward calling this house your new home!
Residential For Sale
1356 WhiteAvenue, Pomona, California, 91766

- Rina Maya
- 858-876-7946
- 800-878-0907
-
Questions@unitedbrokersinc.net





