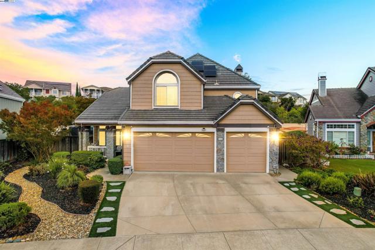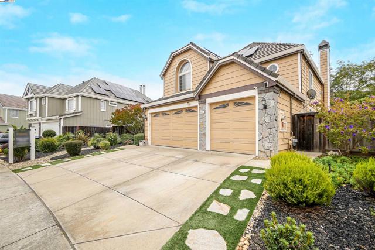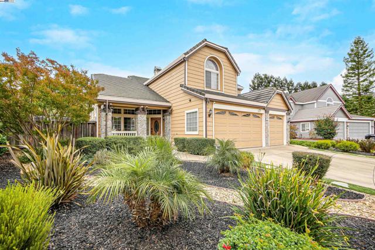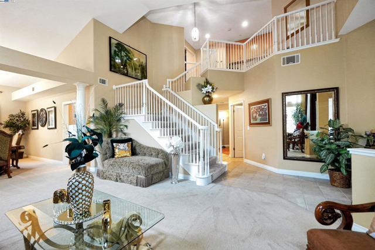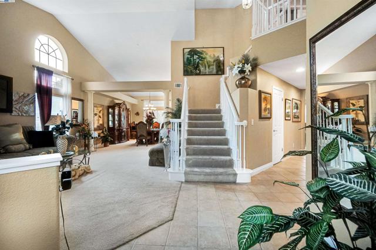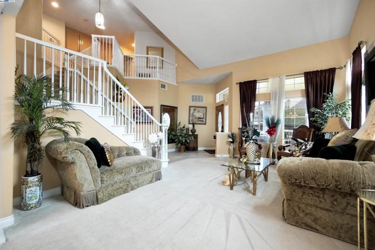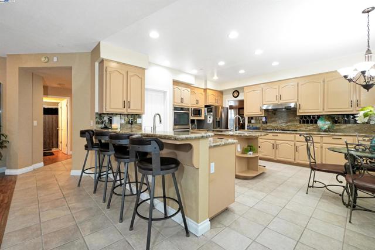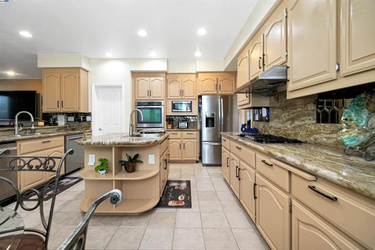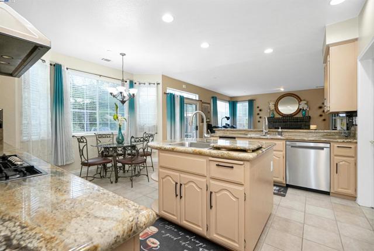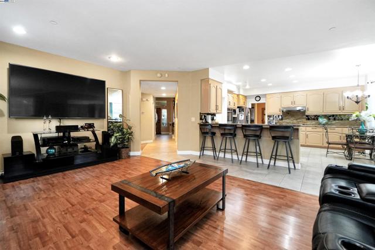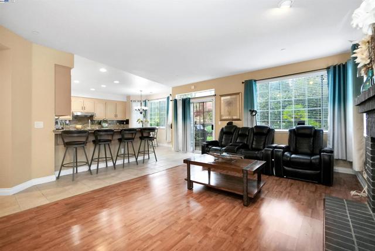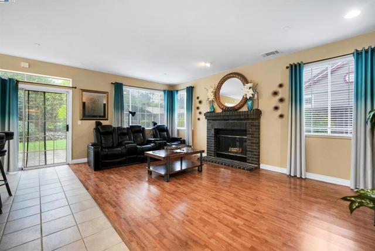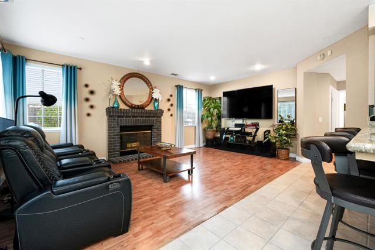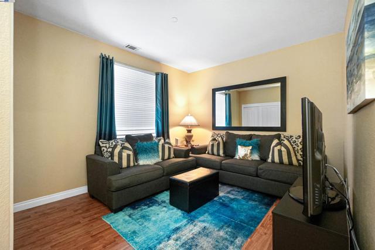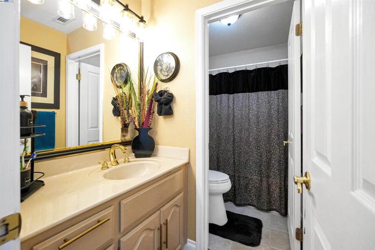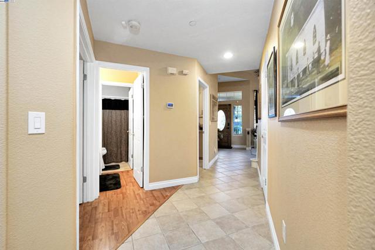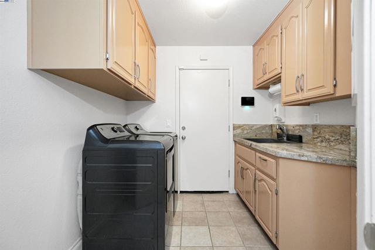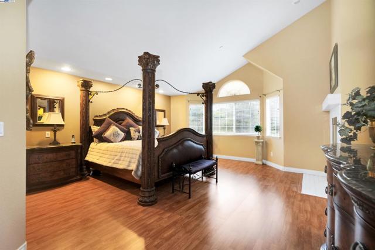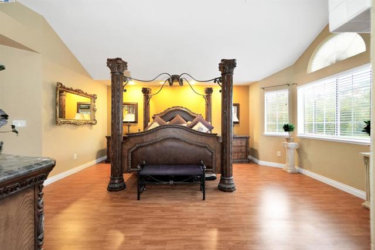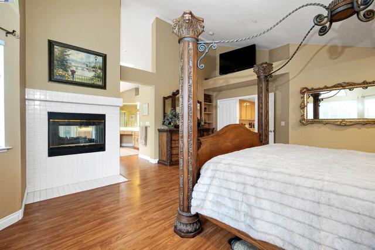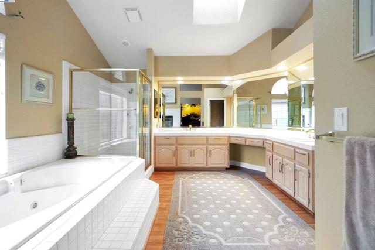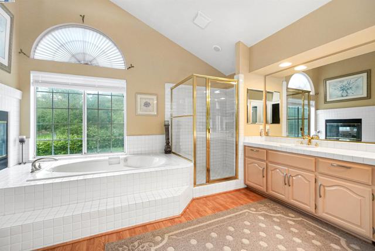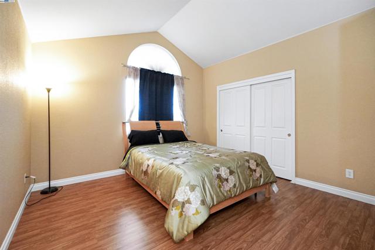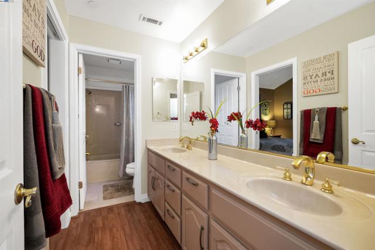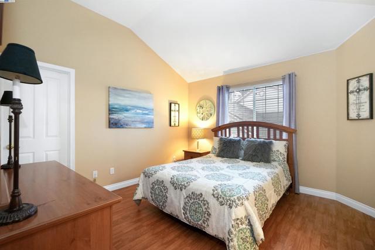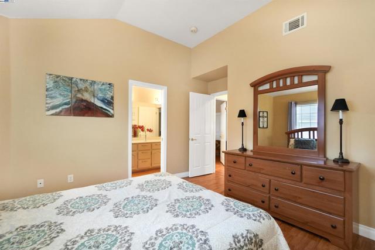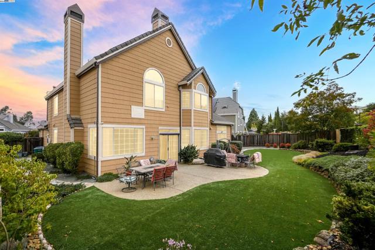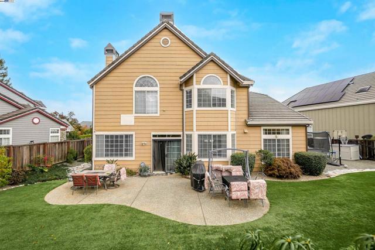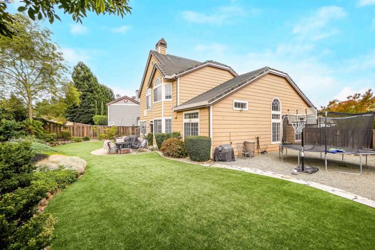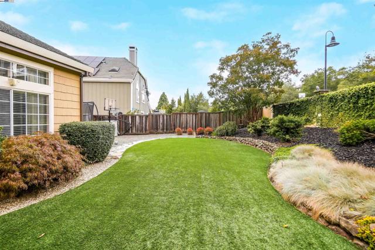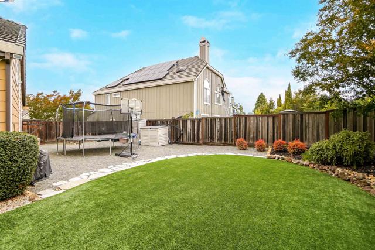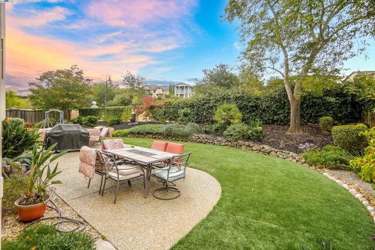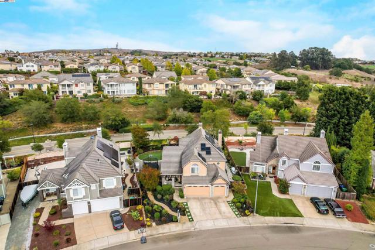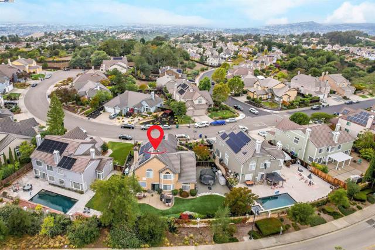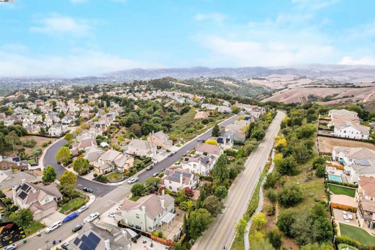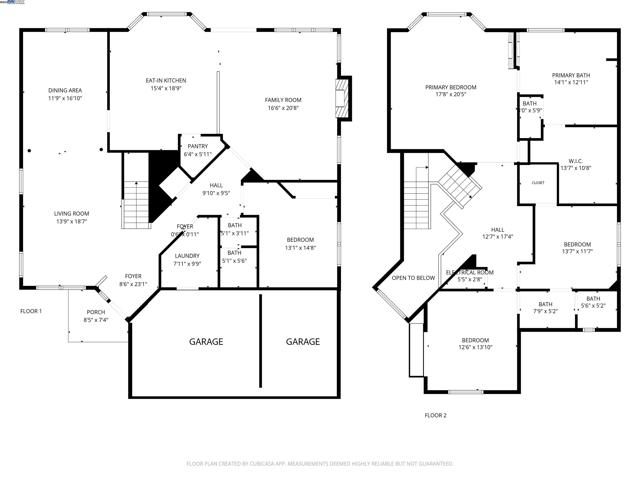Welcome to 4520 Riding Club Ct, located in one of the Hayward Hills most desirable neighborhoods. This spacious and beautifully maintained home offers an ideal blend of comfort and functionality. The main level features a bright family room, inviting living room with fireplace, dining area, and an open concept kitchen perfect for entertaining. A full bedroom, bathroom and laundry room on the first floor add everyday convenience. Upstairs, you’ll find two generously sized guest bedrooms and a full guest bath, along with an expansive primary suite complete with vaulted ceiling and a cozy double sided fireplace. The primary retreat includes a luxurious en suite bathroom with a separate tub, walk-in shower, and large walk-in closet. Outside, the front and backyard have been thoughtfully landscaped with low-maintenance artificial turf and additional greenery. The spacious backyard and side yard provide plenty of room for play, relaxation, and gatherings. This home truly has it all! Space, comfort, and a sought after location. Don’t miss this opportunity to make it yours!
Residential For Sale
4520 Riding Club Ct, Hayward, California, 94542

- Rina Maya
- 858-876-7946
- 800-878-0907
-
Questions@unitedbrokersinc.net

