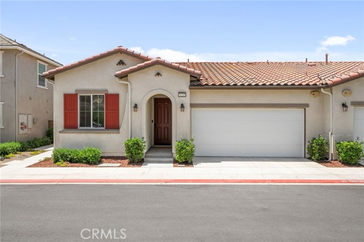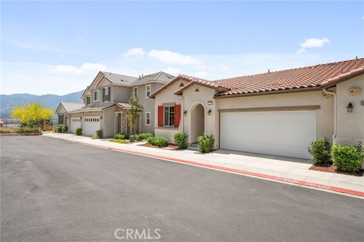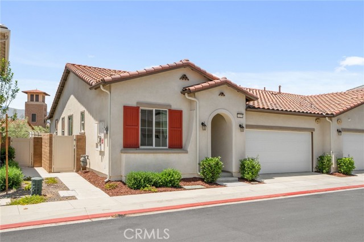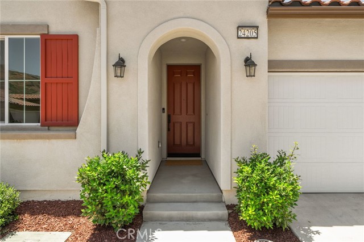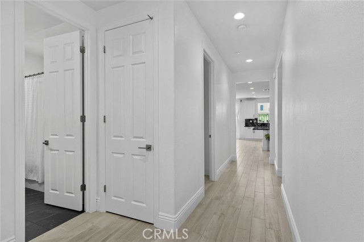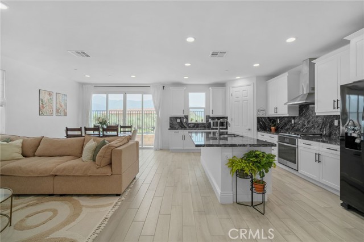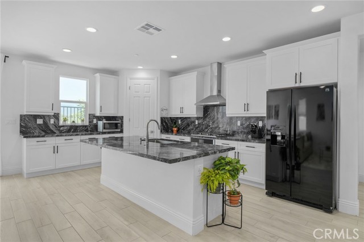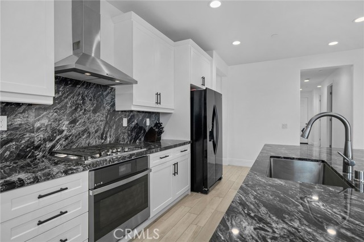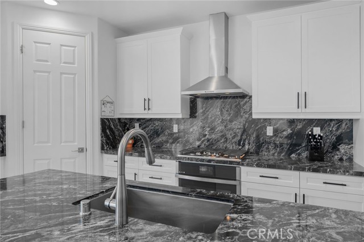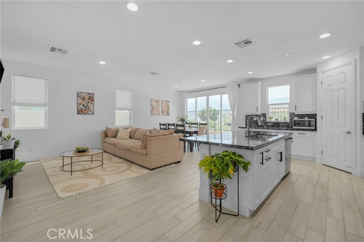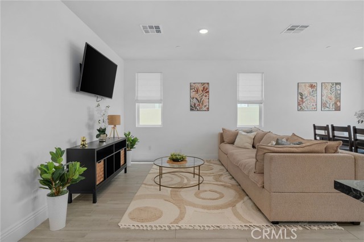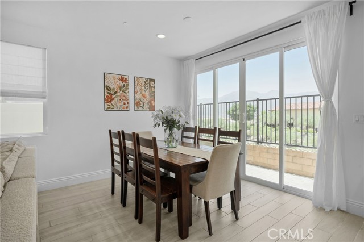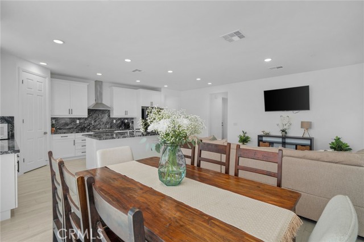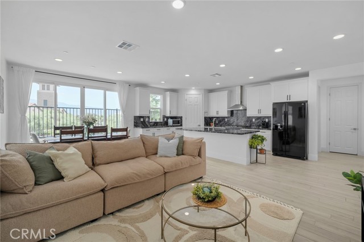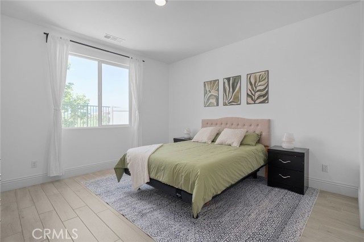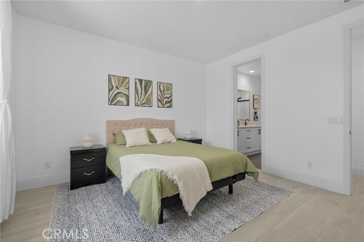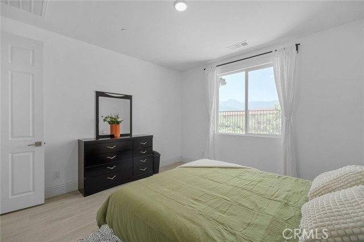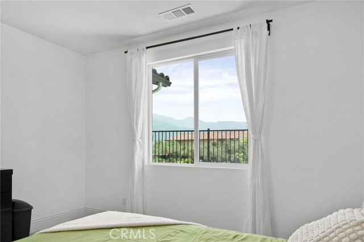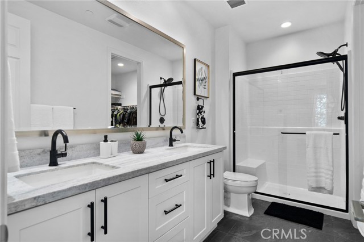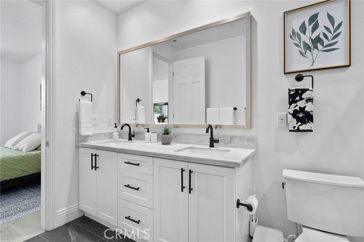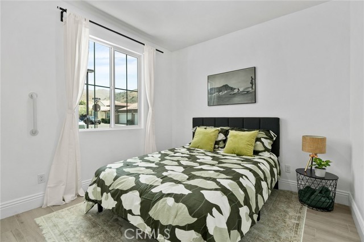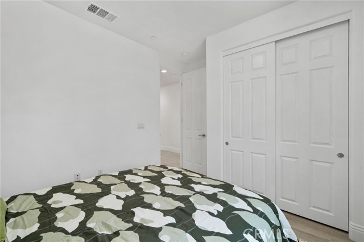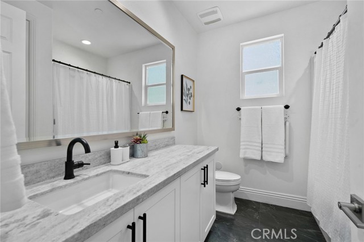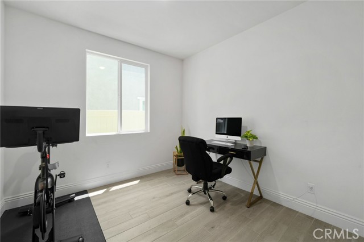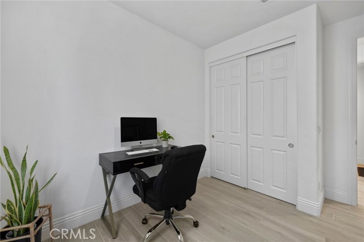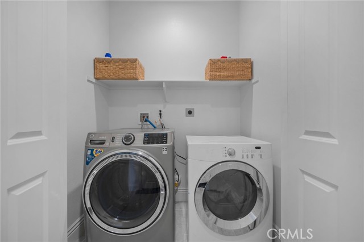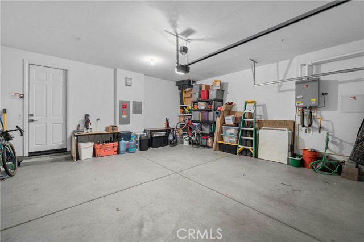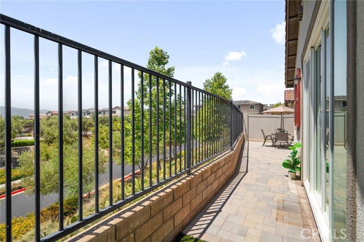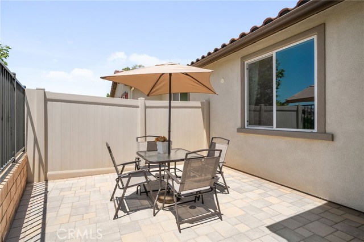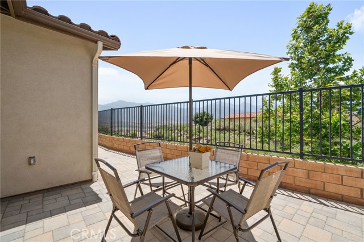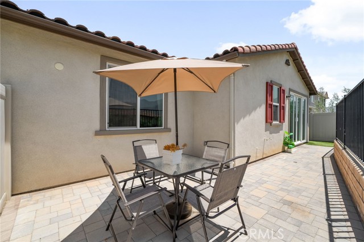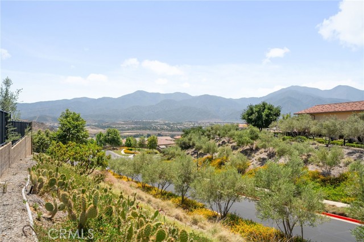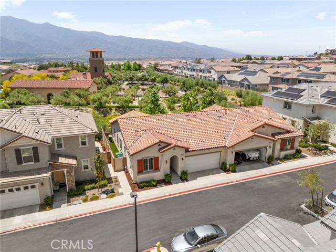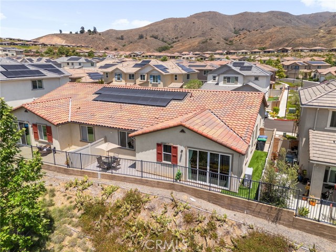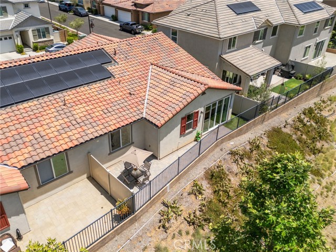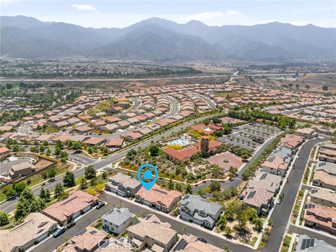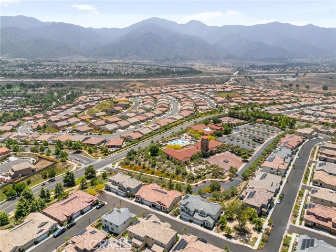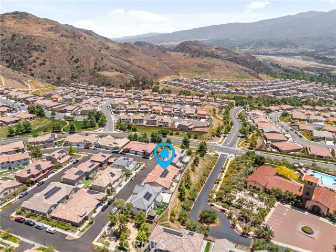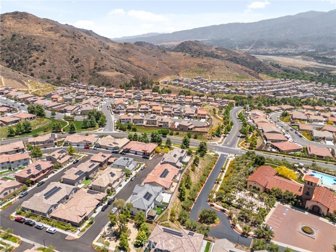Chic, Modern, and Move-In Ready – One-Story Condo in Gated Terramor Community.rnrnWelcome to this charming and newer one-story condo nestled in the highly desirable, gated Terramor community. With a spacious two-car garage and over $70,000 in premium builder upgrades, this home blends comfort, convenience, and style in one stunning package.rnrnStep inside to discover sleek tile flooring throughout, creating a clean, modern look that’s as durable as it is beautiful. The open-concept kitchen flows effortlessly into the family and dining areas, where double sliding glass doors frame breathtaking mountain views—the perfect backdrop for everyday living or entertaining guests.rnrnThe kitchen is a dream come true, featuring modern finishes, a generous walk-in pantry, and thoughtful design that ties the whole space together. The primary suite offers a spa-like retreat with a luxurious walk-in shower and a spacious walk-in closet for all your storage needs.rnrnOutside, the low-maintenance backyard is thoughtfully designed with pavers and artificial turf, offering a serene space to unwind. Whether you’re enjoying your morning coffee on the patio or soaking in the peaceful, panoramic views, this backyard is all about relaxation.rnrnThis energy-efficient home also comes with fully paid-off solar, giving you long-term savings and peace of mind.rnrnLiving in Terramor means access to an array of resort-style amenities: a clubhouse, pool, recreation center, poolside lounge, parks, and more—plus the added security and tranquility of a gated community.rnrnDon’t miss the opportunity to live in one of the Inland Empire’s most coveted communities—where modern living meets natural beauty.
Residential For Sale
24205 SelwoodDrive, Corona, California, 92883

- Rina Maya
- 858-876-7946
- 800-878-0907
-
Questions@unitedbrokersinc.net

