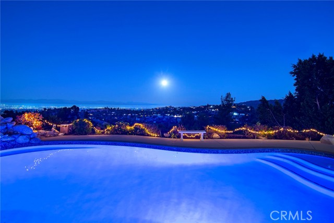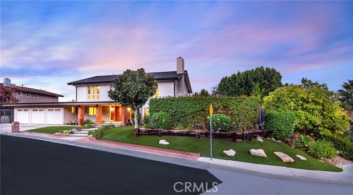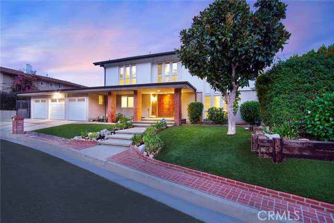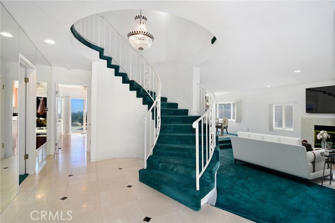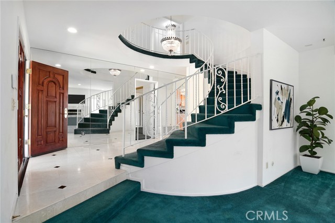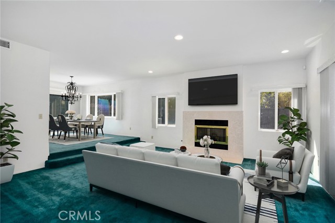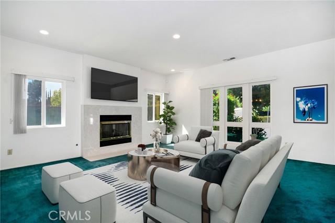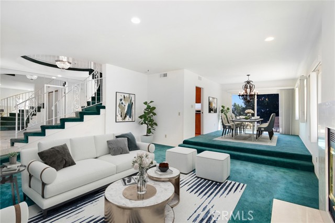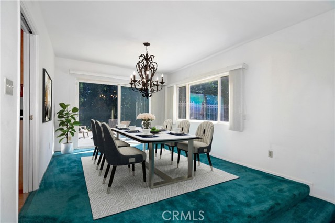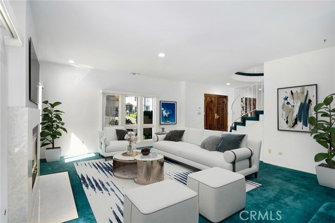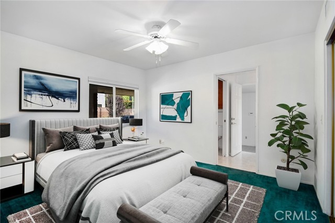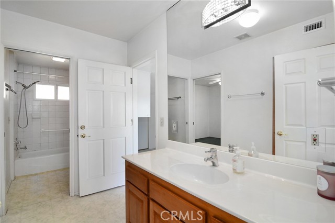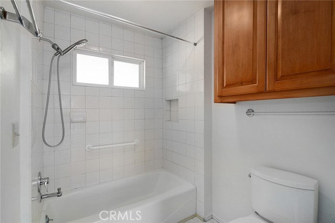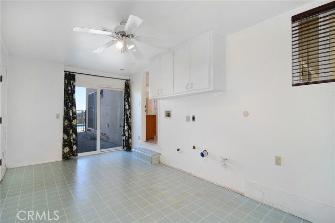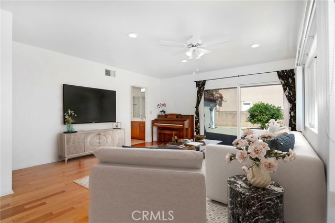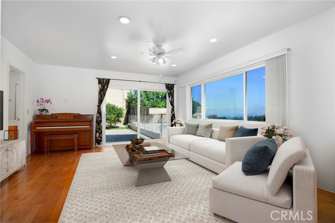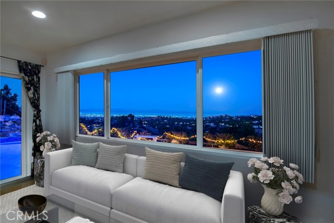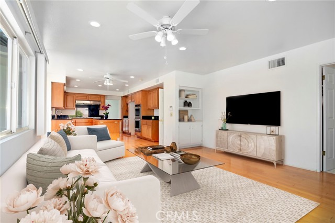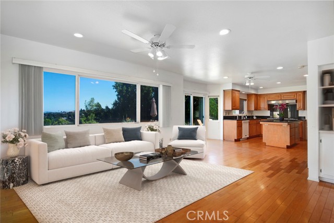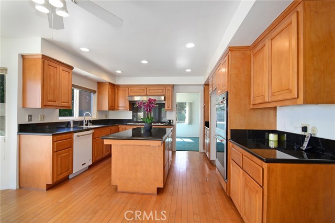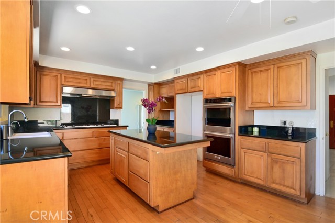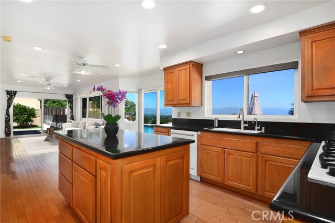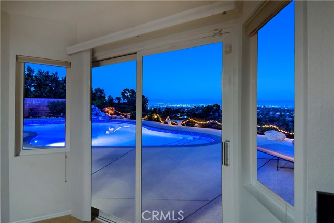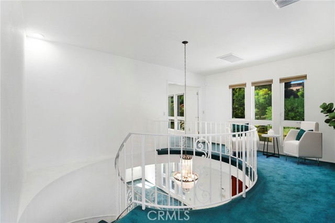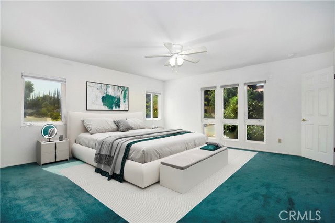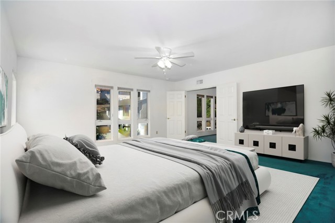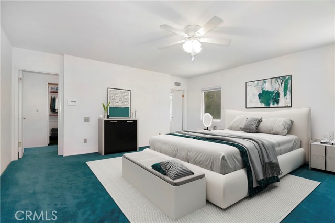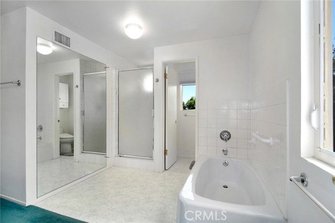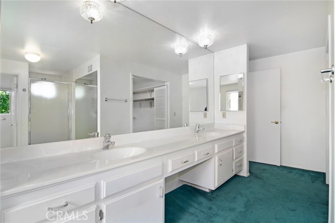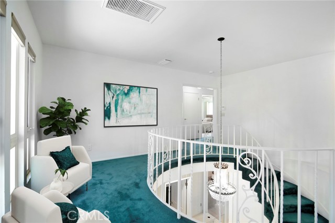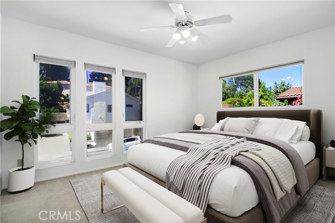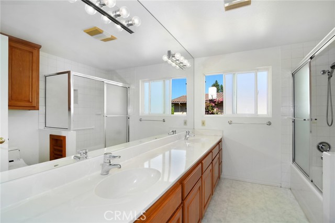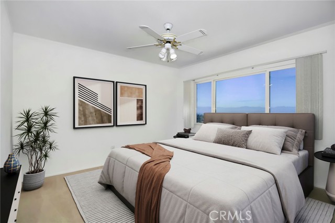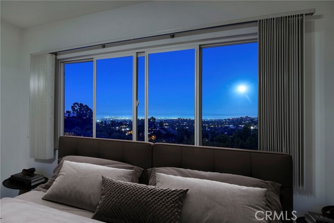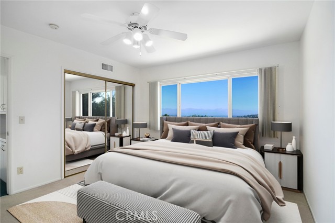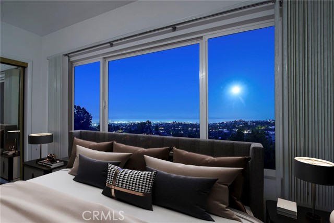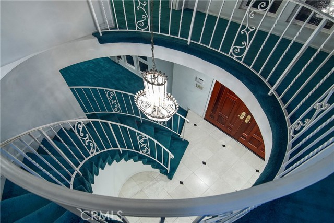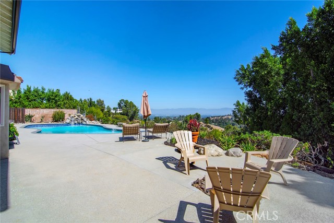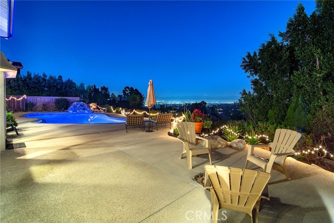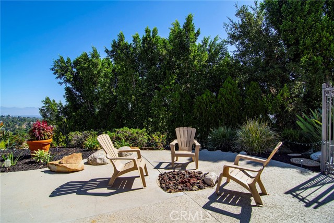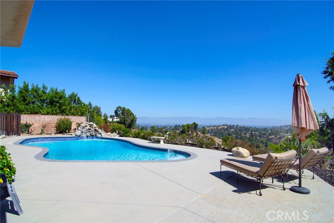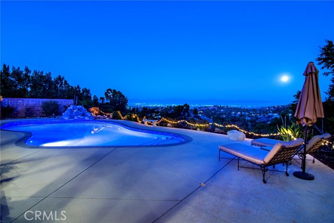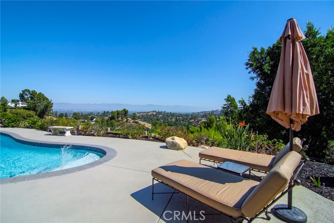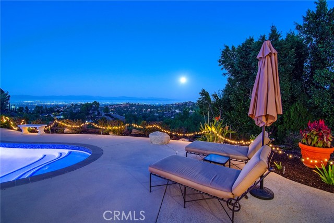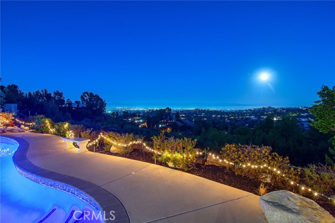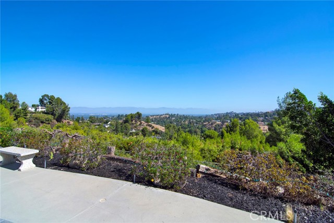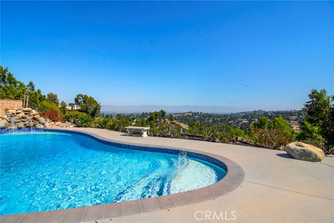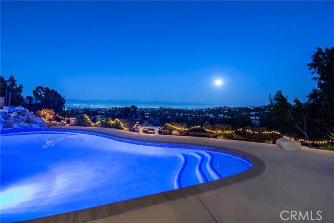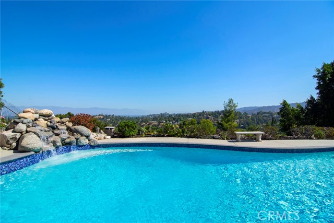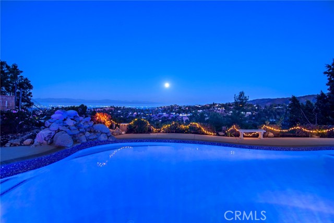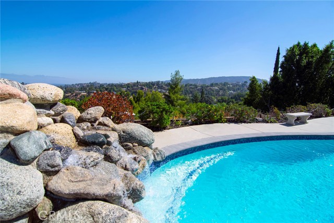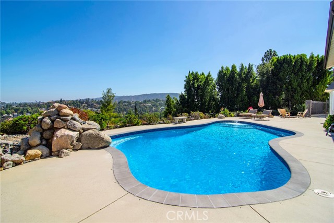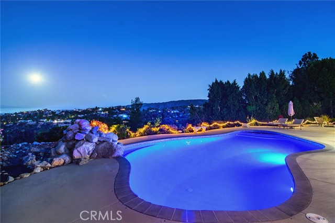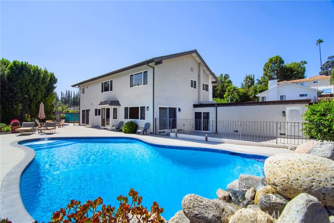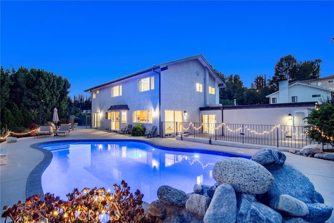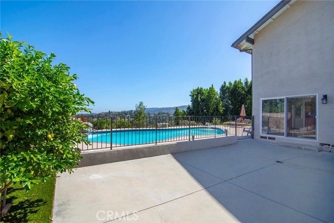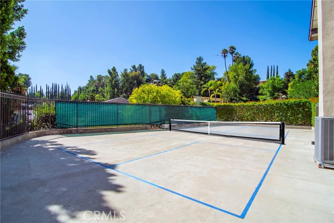Tucked away in the hills of Tarzana on a desirable corner lot in a peaceful cul-de-sac, this beautifully maintained home offers spectacular 180° views of sparkling valley lights, rolling hills, and majestic mountains. From golden sunrises to tranquil moonlit evenings, every moment here is surrounded by natural beauty—an ideal setting for relaxed living and unforgettable entertaining. Step inside to an open, light-filled layout featuring a formal dining area, a spacious living room with a cozy fireplace, and a bright kitchen with a center island, new double oven, new Insta-hot, and effortless flow into the family room—where walls of windows showcase breathtaking views. Downstairs includes a flexible bedroom and full bath, plus a bonus room perfect for a home gym or extra space. A striking spiral staircase leads to an airy upstairs landing with near floor-to-ceiling windows that flood the space with natural light and welcome in cool breezes. The large primary suite offers a peaceful retreat with a large walk-in closet, soaking tub, and separate shower. Three additional bedrooms and a full bath complete the second floor – two of which also take full advantage of the stunning views. Outdoors, enjoy your own private oasis: a sparkling pool with waterfall, gated area for kids, pets or BBQs, and a large side yard ready for sport/pickleball or even more entertaining space. Have fun watching the Fourth of July fireworks light up the city skyline near and far! Recent upgrades include: newer roof/rain gutters, HVAC, water heater, pool plaster/tile/pump, attic fan, dual-pane windows, smooth ceilings, recessed lighting, kitchen sewer line (replaced), exterior sewer line (lined) & copper pipes throughout the home interior. Located near top-rated schools and offering ample guest parking, this rare gem combines comfort, lifestyle, and an unbeatable location. Don’t miss your chance to make it yours!
Residential For Sale
19695 ValdezDrive, Tarzana, California, 91356

- Rina Maya
- 858-876-7946
- 800-878-0907
-
Questions@unitedbrokersinc.net

