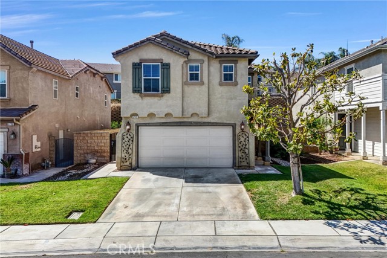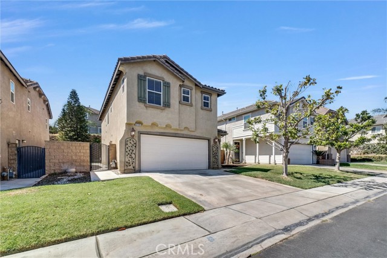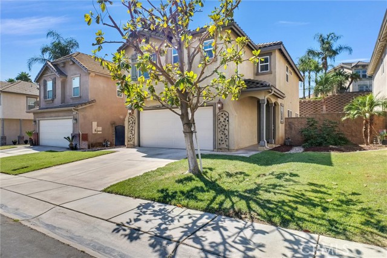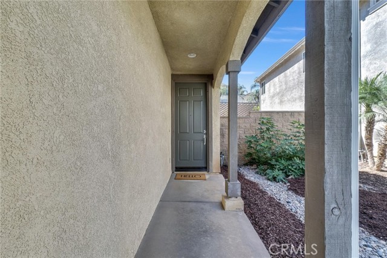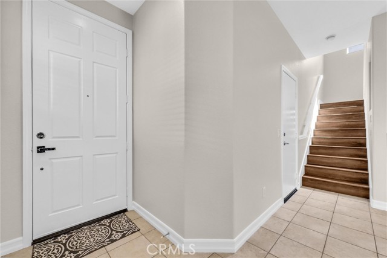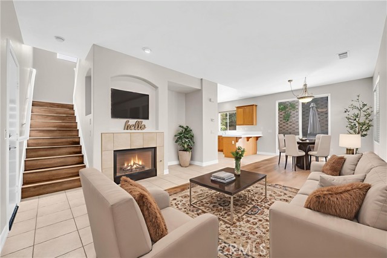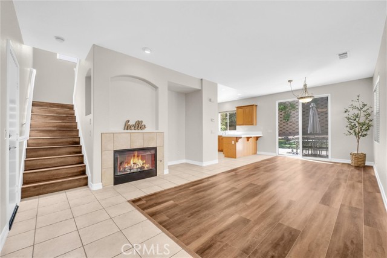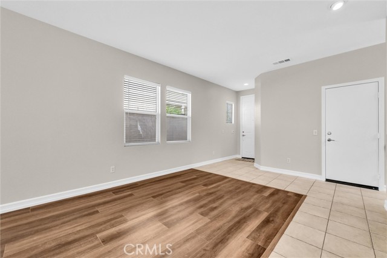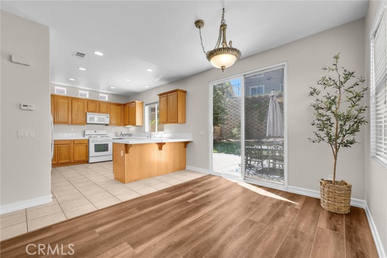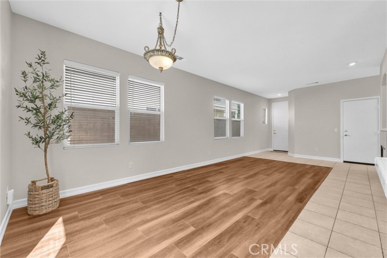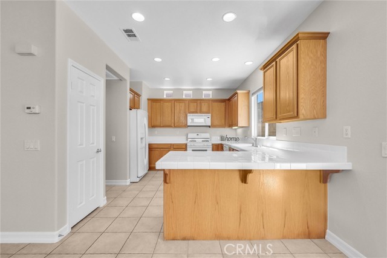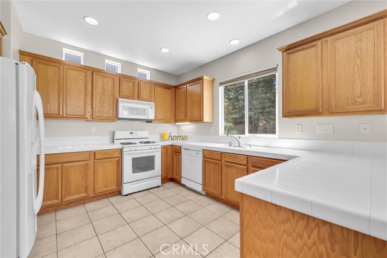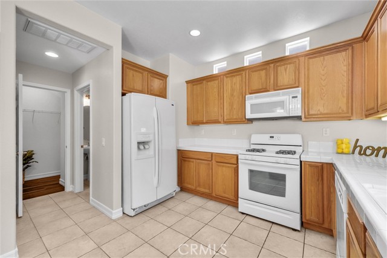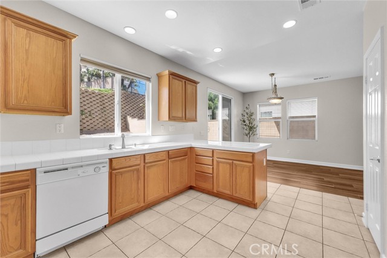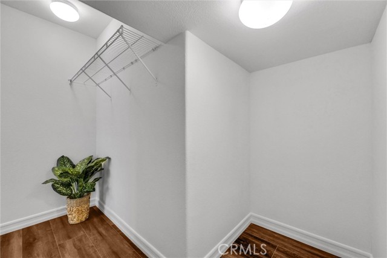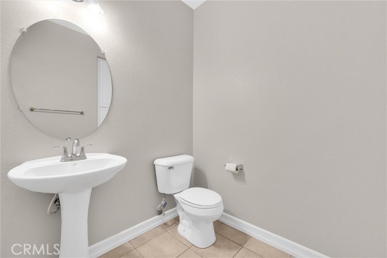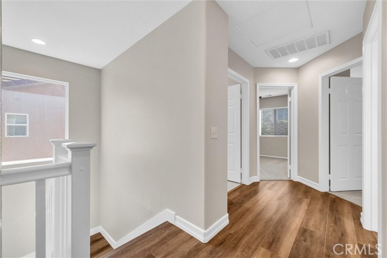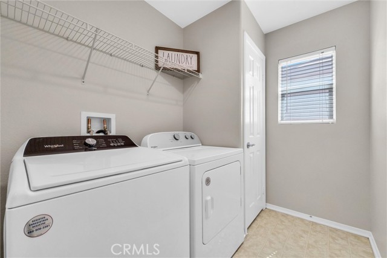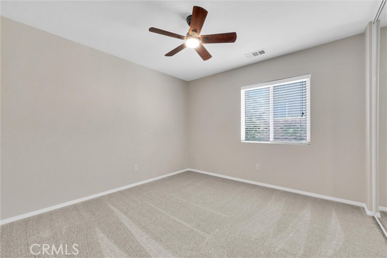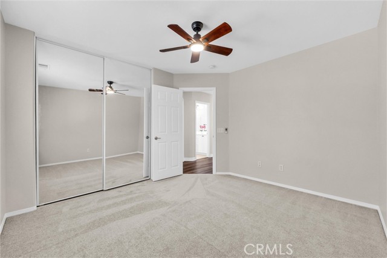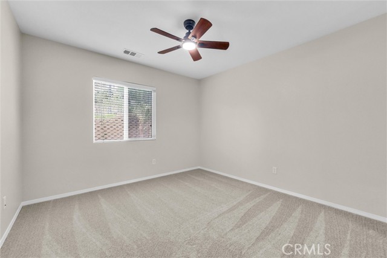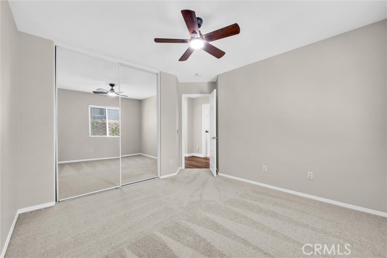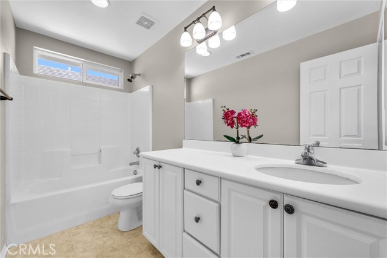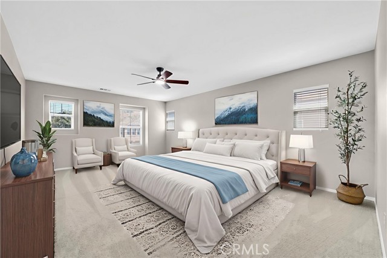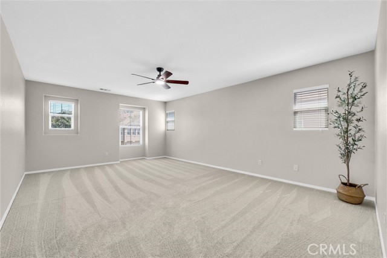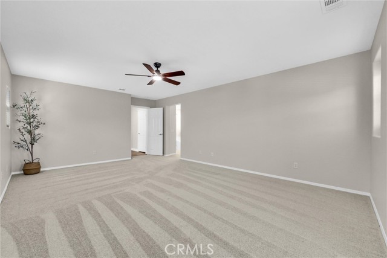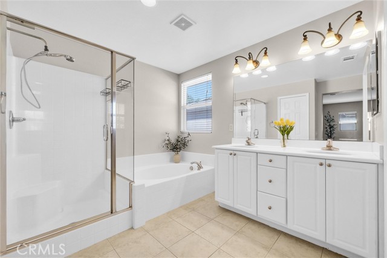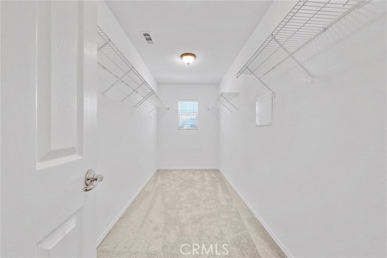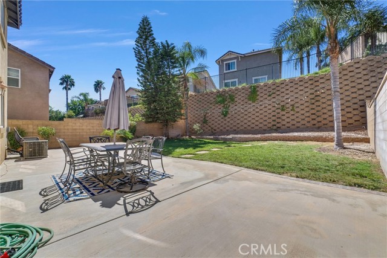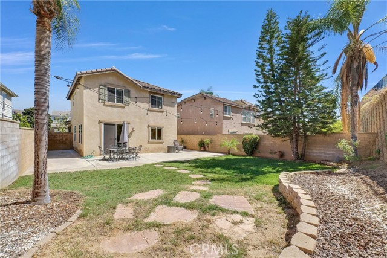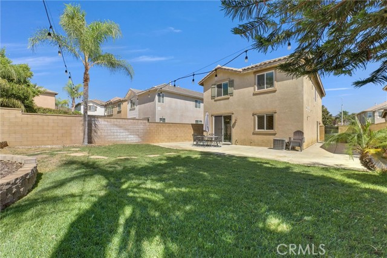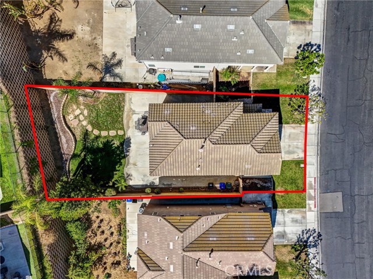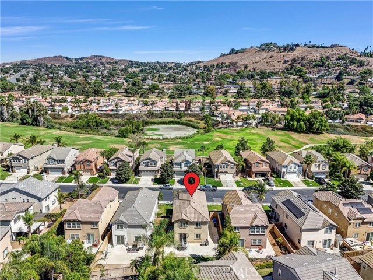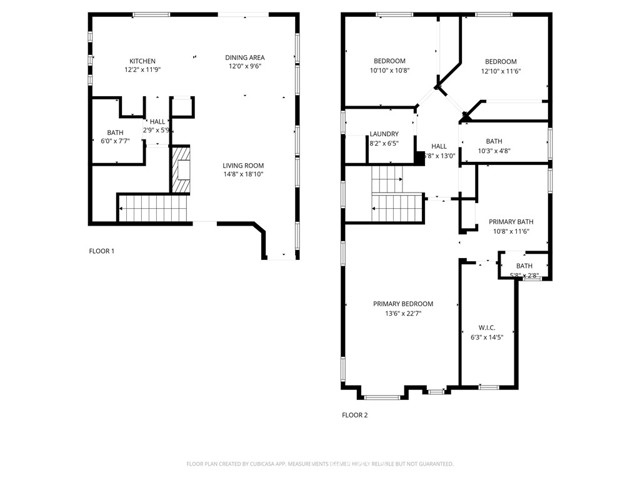Welcome to this stunning 3-bedroom, 2.5-bathroom home located in the highly sought-after Canterbury neighborhood, just steps from the Indian Hills Golf Course. With brand new interior paint, fresh carpet, and new ceiling fans in every bedroom, this home is truly turn-key and ready for you to move right in. The main level features an open and spacious layout, including a welcoming living room that seamlessly connects to the dining area and kitchen. The kitchen is equipped with a convenient breakfast bar—perfect for both everyday living and entertaining. Upstairs, you’ll find three generously sized bedrooms, including a spacious primary suite with an oversized walk-in closet, dual sinks, a soaking tub, and a separate shower. The laundry room is also located upstairs, ideally situated near all bedrooms for maximum convenience. Additional highlights include a private backyard ideal for relaxing or entertaining, Direct access 2-car garage, Ample storage throughout, and access to community amenities including a pool and playground! Enjoy a prime location near the golf course, shopping, dining, and more!rnrnDon’t miss this incredible opportunity, move-in ready and waiting for you! Submit your offer today!
Residential For Sale
5729 MapleviewDrive, Jurupa Valley, California, 92509

- Rina Maya
- 858-876-7946
- 800-878-0907
-
Questions@unitedbrokersinc.net

