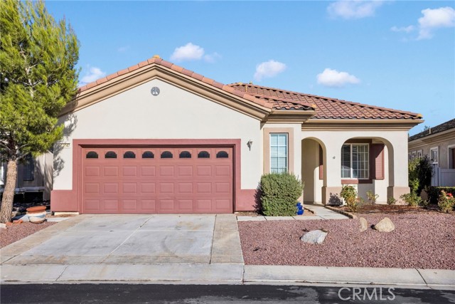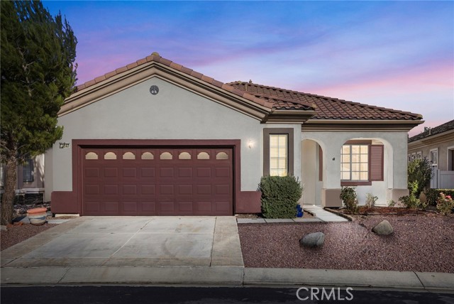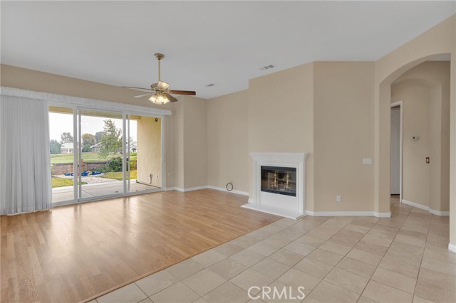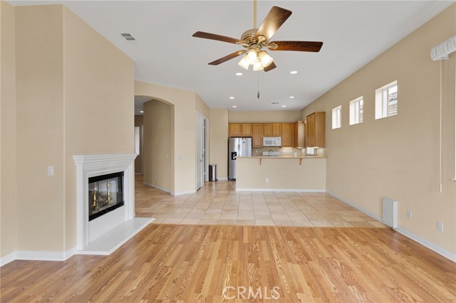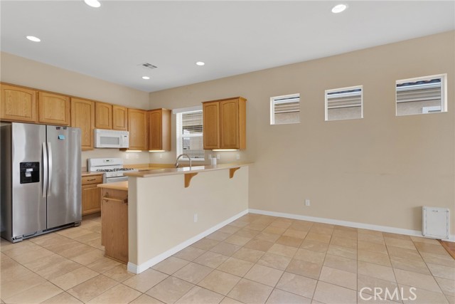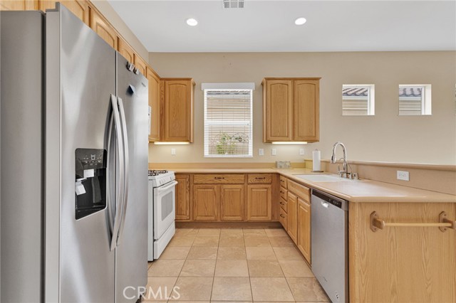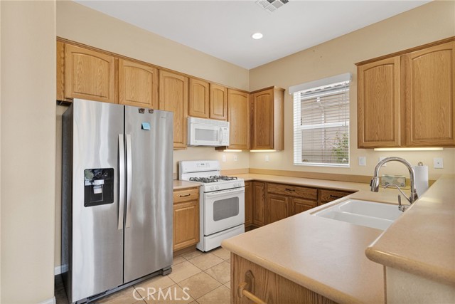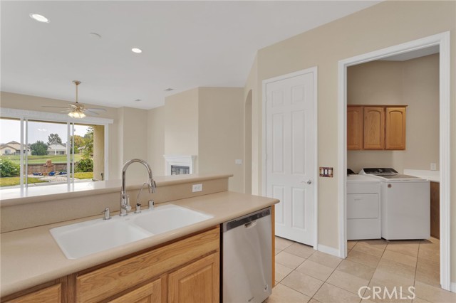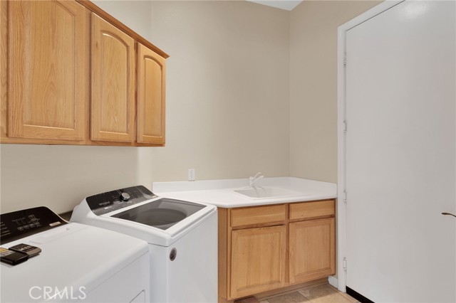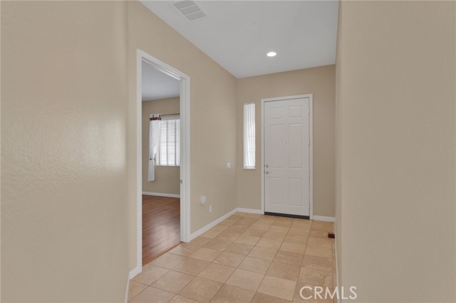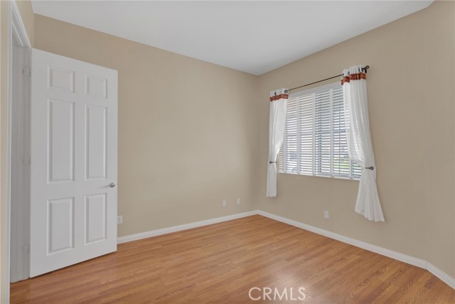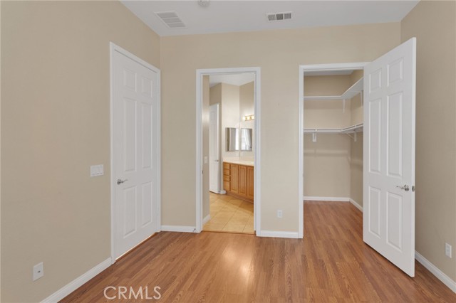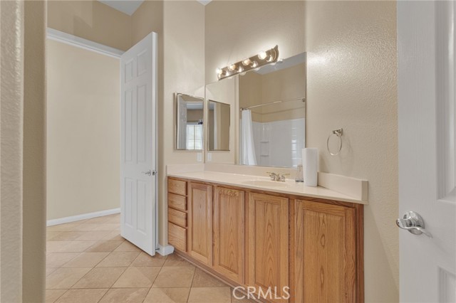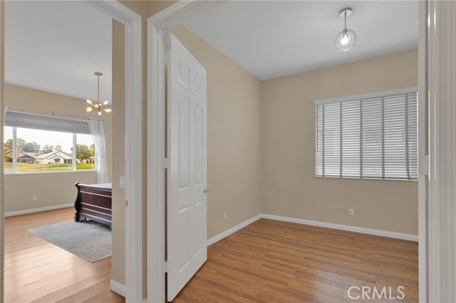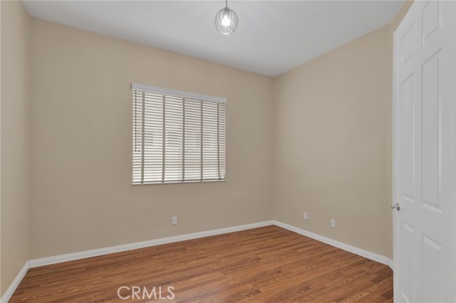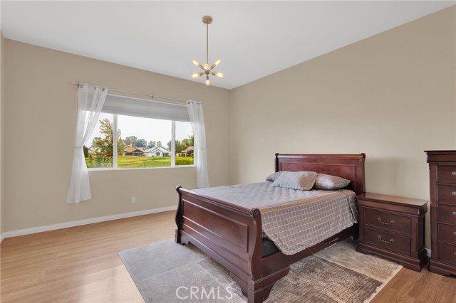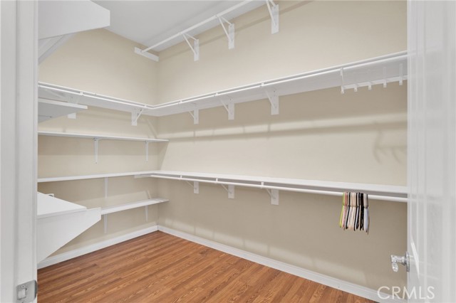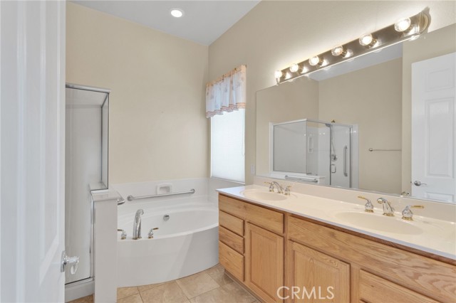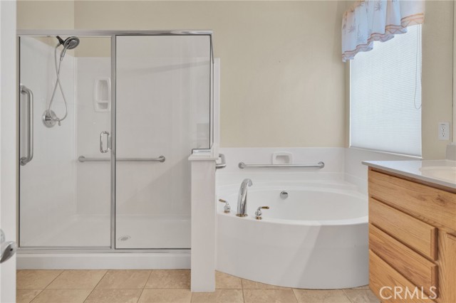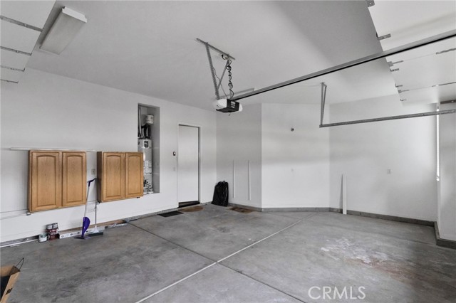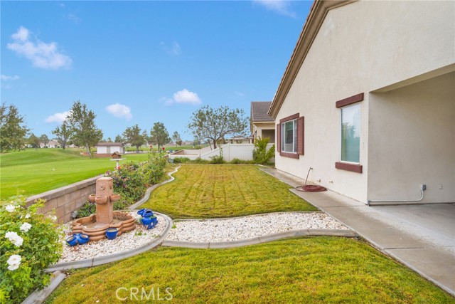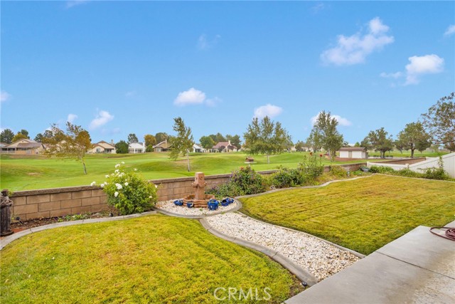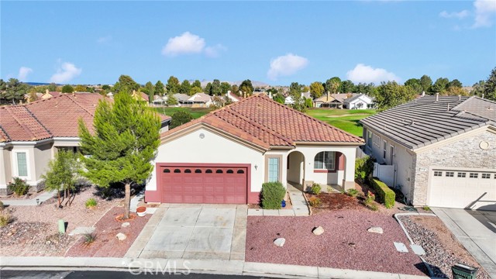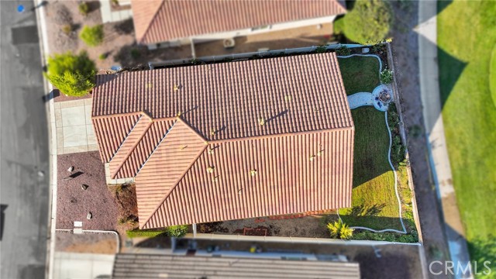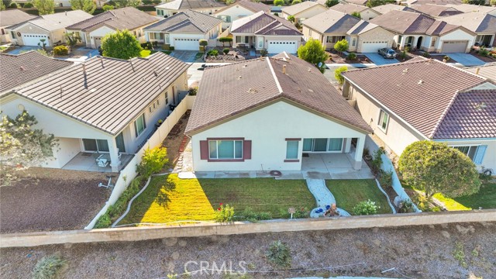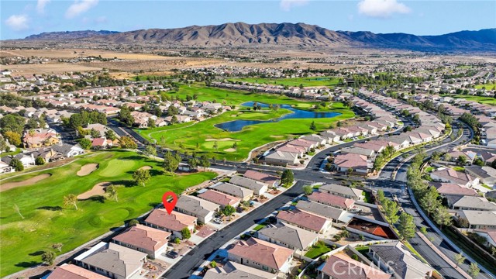Welcome to the highly sought after 55+ community of Solera at Jess Ranch. This home features an open concept kitchen, eating area and living room with natural light, high ceilings and a cozy fireplace. As you relax in your living room, you can see the beautiful Ashwood Golf Course through the full wall sliding glass doors. As you step outside, you have a lovely covered and wind protected patio. The low maintenance yard features a fountain, nectarine tree, roses and more plants. Inside, you will find the guest room near the front door. There is a large walk in closet and direct access to the main bathroom with its own door. Down the hall, you will see the bonus room with double doors that makes a great office or den. At the end of the hall is the master suite with an expansive walk in closet with a lot of space for storage. The master bath has a spa like feel with double sinks, a soaking tub and a separate glass shower. As you move toward the garage, you find the laundry room (washer & dryer not included). The two car garage has a space to the side for a golf cart or storage. rnThe community is gated with 24 hour roaming security. There are many activities within the community offering the opportunity for an active lifestyle or making new friends. The clubhouses and property offer pools (indoor & outdoor), spa, tennis, pickleball, bocce ball, fitness center, walking trails, library, table tennis, and more. rnAmple shopping is nearby with Jess Ranch Marketplace just around the corner featuring Target, Best Buy, Staples, movie theaters, restaurants & more. This area is expanding rapidly. rnWhether you are looking for quiet solitude or a place to be active and meet people, you will find it here!
Residential For Sale
11147 AvonleaRoad, Apple Valley, California, 92308

- Rina Maya
- 858-876-7946
- 800-878-0907
-
Questions@unitedbrokersinc.net

