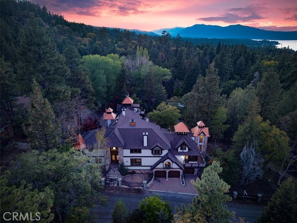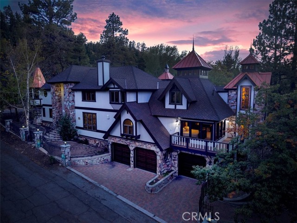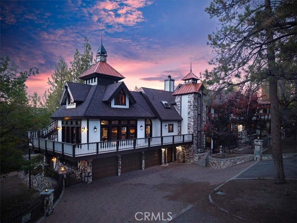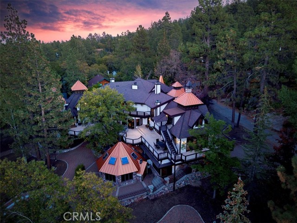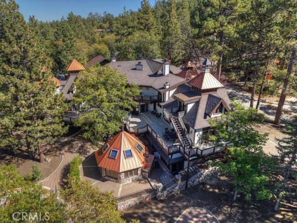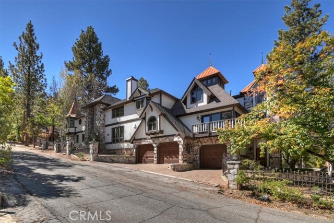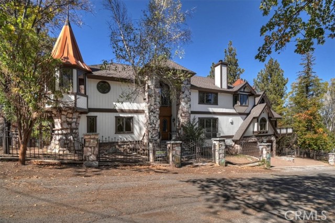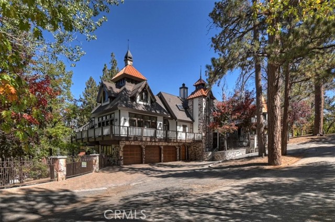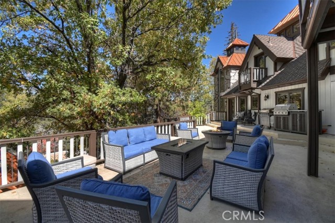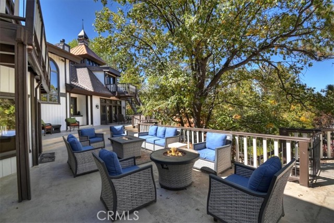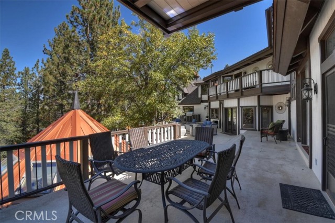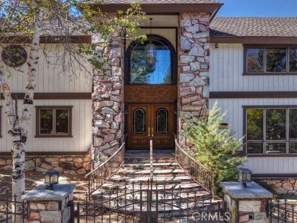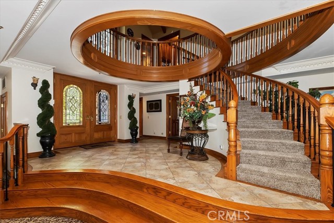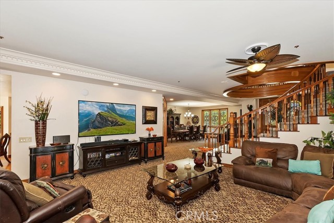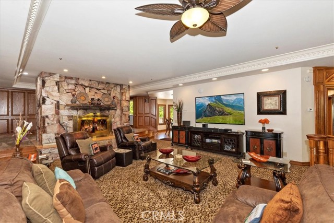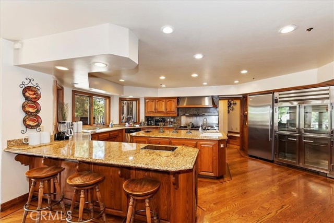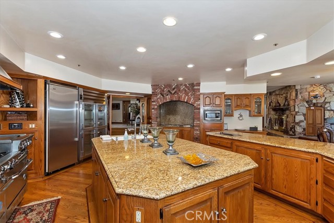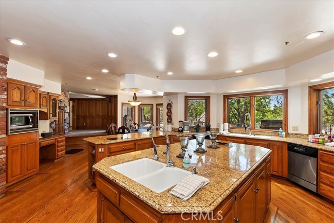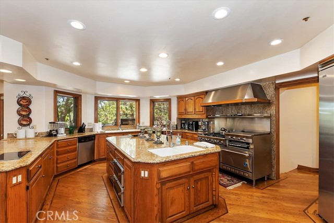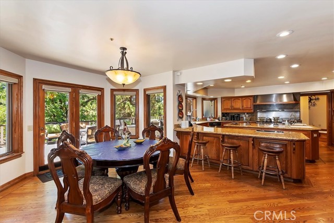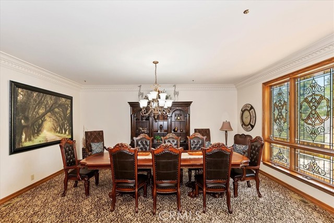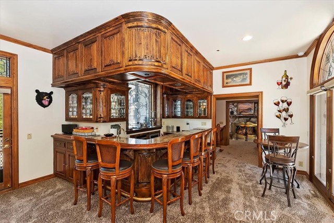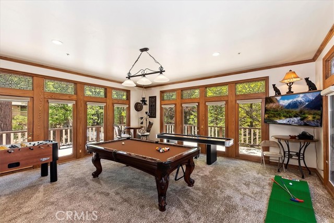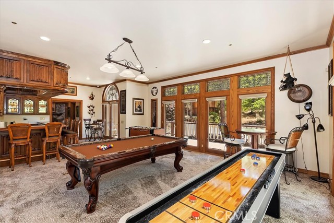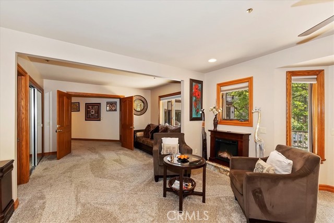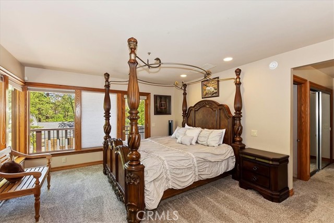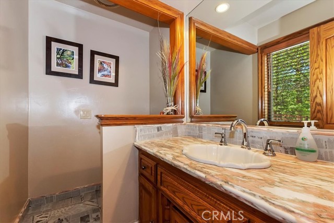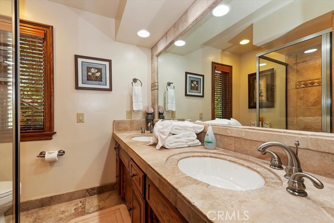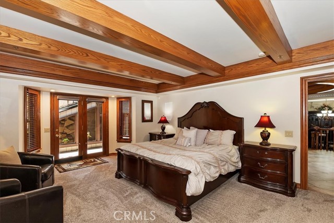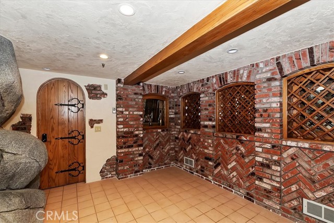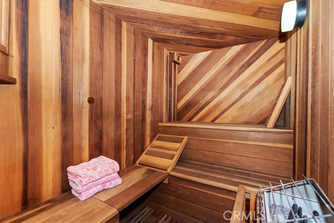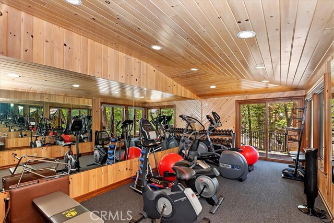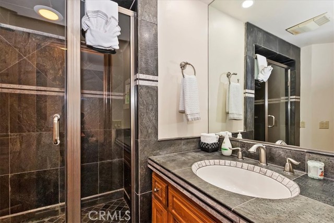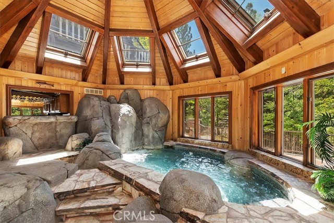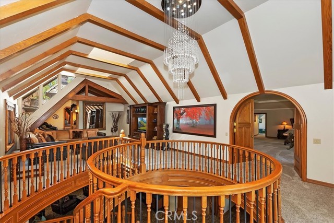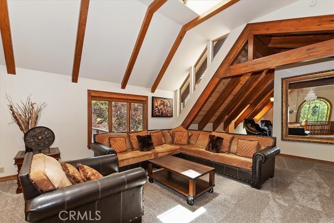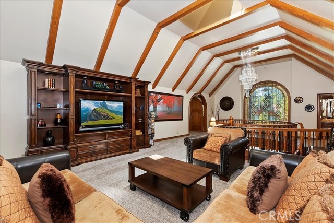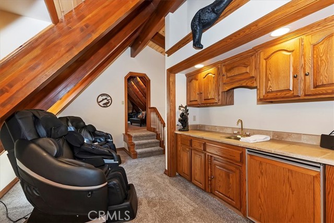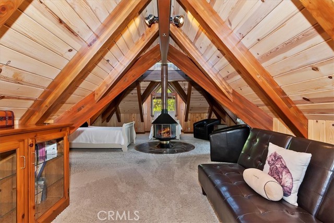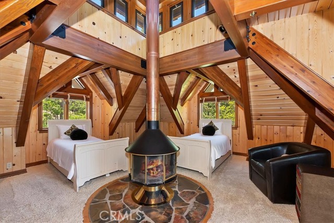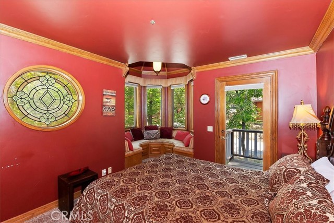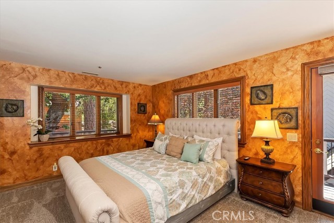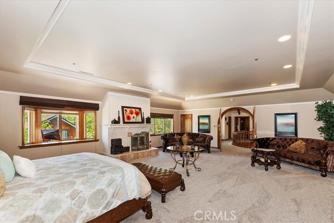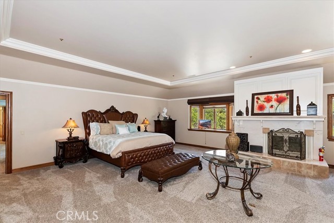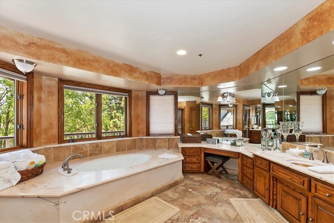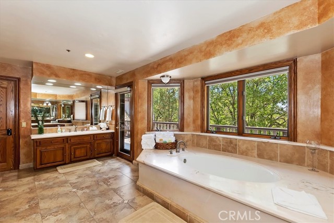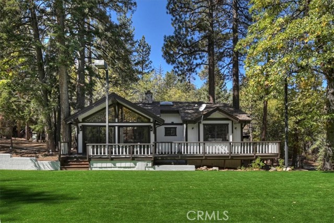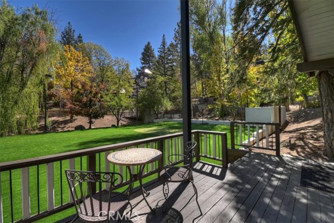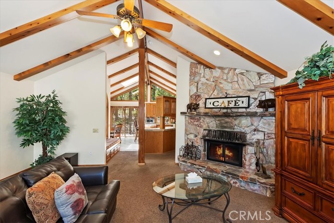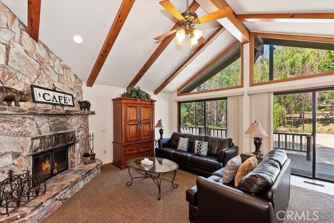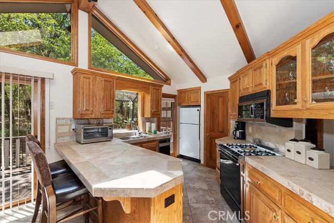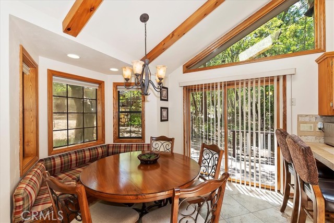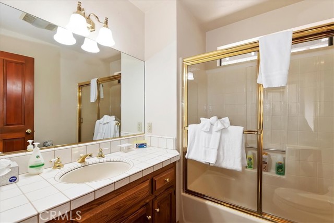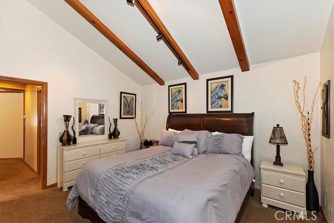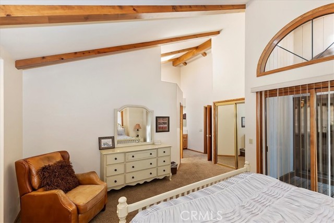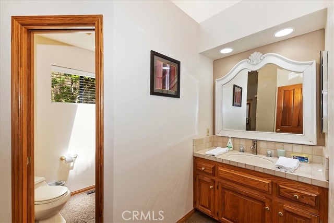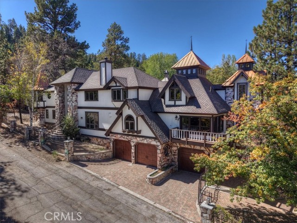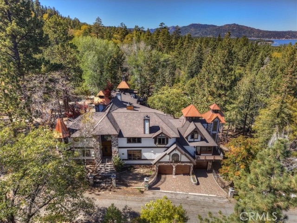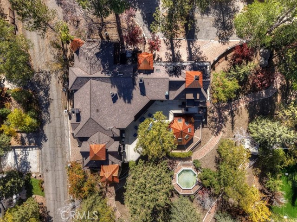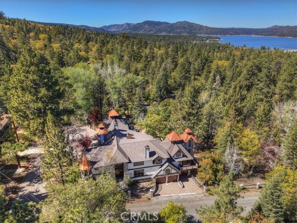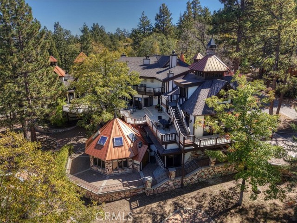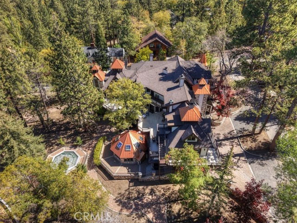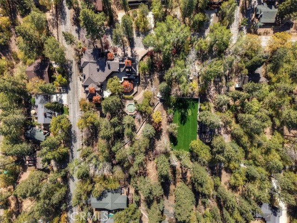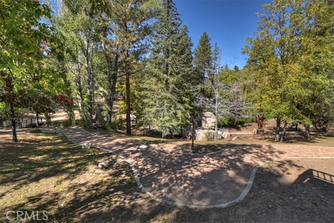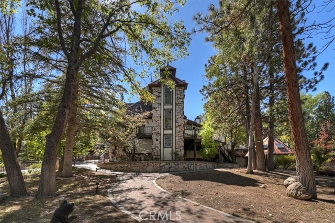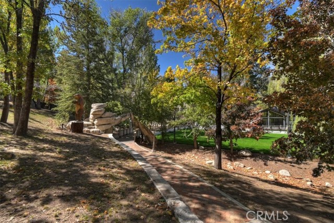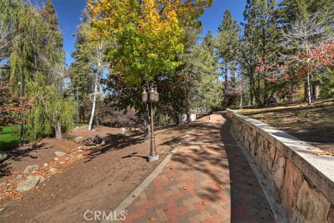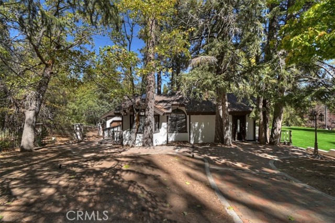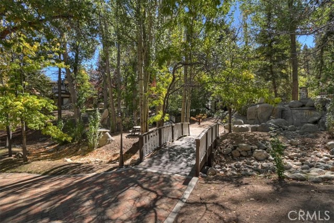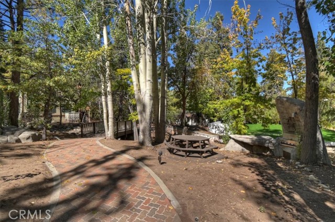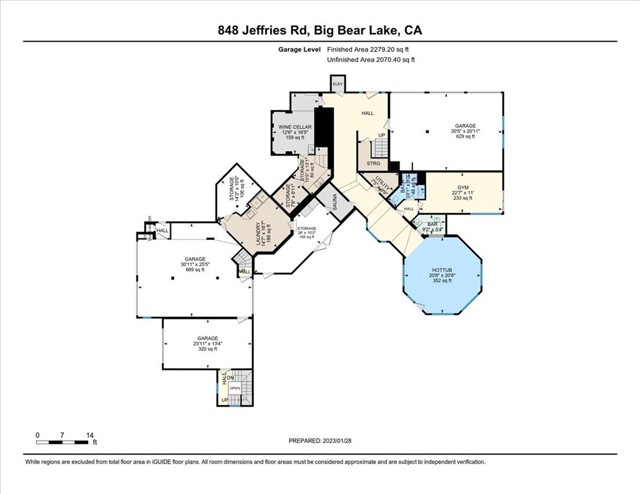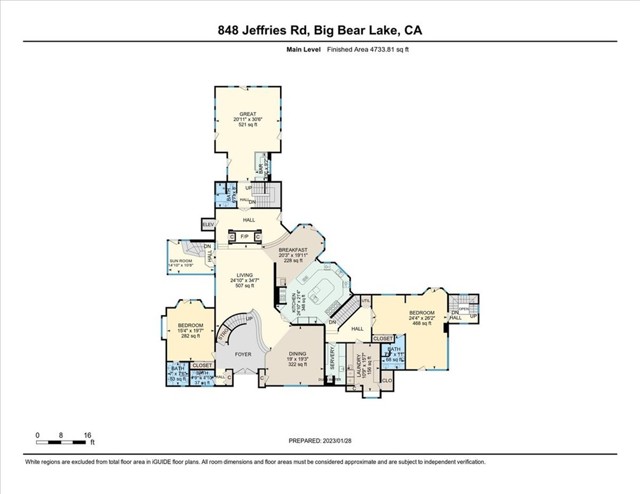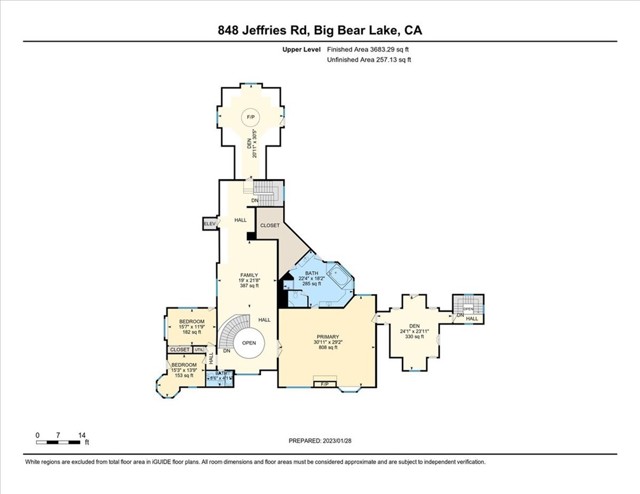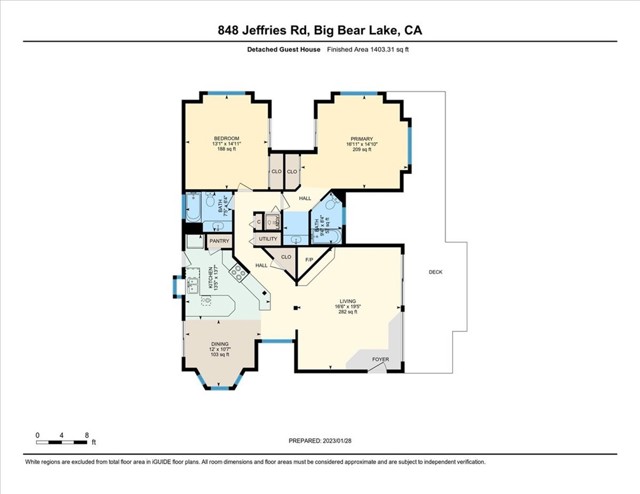Tucked away in Big Bear’s coveted Village area, this unexpected Tudor-style estate is like no other — a private compound offering unmatched craftsmanship, serenity, and grandeur on nearly two acres of park-like grounds. Behind its gates lies your own private forest of towering pines and manicured pathways leading to charming gazebos, arched bridges, barbecue pavilions, and a turf sports court framed by the two-bedroom guest house. The main residence spans over 10,000 square feet across three levels, designed for both entertaining and peaceful retreat. On the lower level, an indoor rock grotto spa with its own bar sets a resort-like tone, complemented by a gym, sauna, and wine cellar. The main floor invites gatherings with a game room and full bar opening to a wraparound balcony and extensive outdoor patio. There is a spacious family room with a double-sided stone fireplace, a formal dining room, and a grand kitchen built for culinary inspiration. Also on this level are a private mother-in-law suite, an additional guest suite, 2 guest bathrooms, laundry room and walk in butlers pantry. The focal point of the entry, a sweeping circular staircase, leads to the upper level where the primary suite and retreat anchor the floor, along with two additional bedrooms and a stunning family room crowned by vaulted wood-beam ceilings. You will also find a richly detailed den with handcrafted beamwork surrounding the fireplace — currently used as a bedroom, though perfectly suited for a library or private study. The guest house, equally inviting, offers two bedrooms and its own living spaces ideal for extended family, staff, or short-term rental use. rnrnSuitable as a primary residence, vacation retreat, or legacy family compound, Edgewood Mansion is also an exceptional investment opportunity — with its scale, layout, and proximity to the Village, the lake and ski resorts offering potential for transformation into an exclusive event venue or continue its use as a luxury rental destination. Having been recently refreshed with thoughtful updates, including a brand-new 50-year fire-rated Presidential roof, new exterior doors, upgraded heaters, Trex decking and fresh exterior paint. This rare estate combines the timeless charm of Old-World architecture with modern livability, delivering a lifestyle that is both storybook and spectacular.
Residential For Sale
848 Jeffries, Big Bear Lake, California, 92315

- Rina Maya
- 858-876-7946
- 800-878-0907
-
Questions@unitedbrokersinc.net

