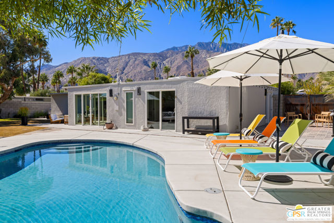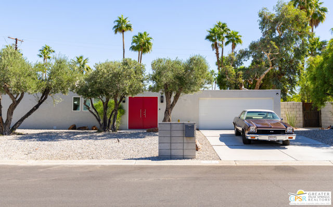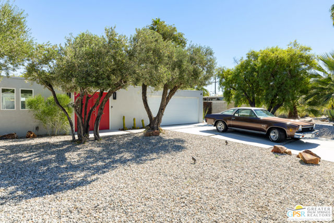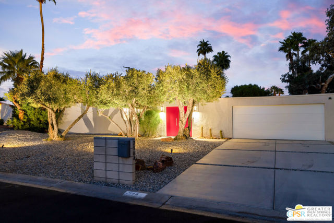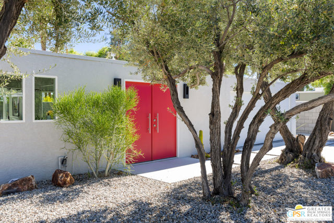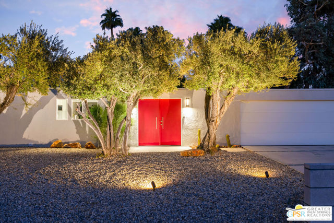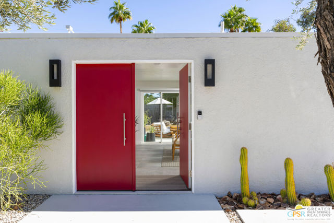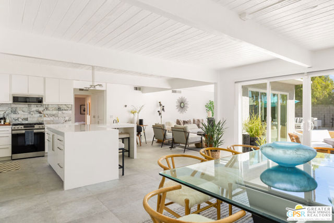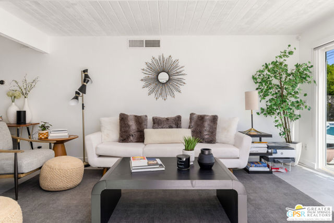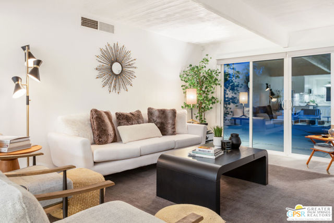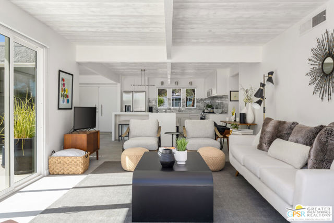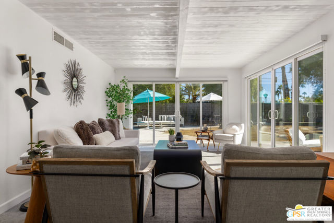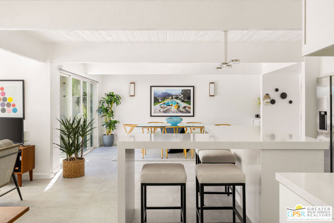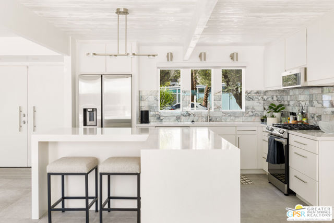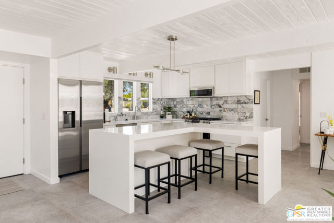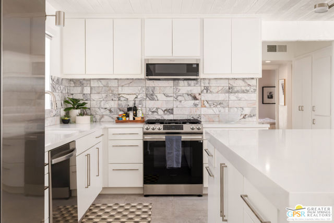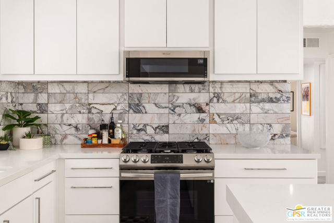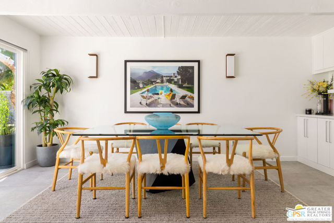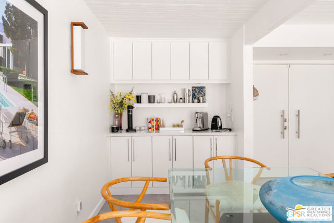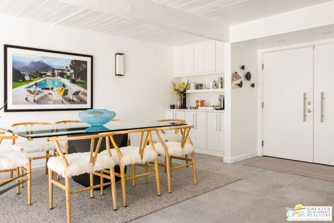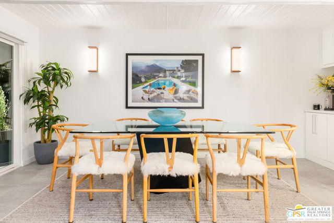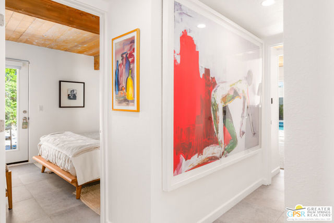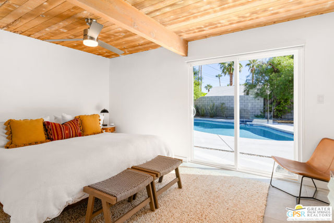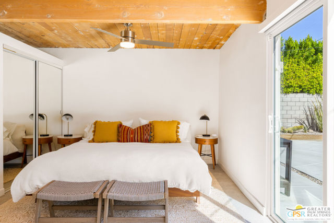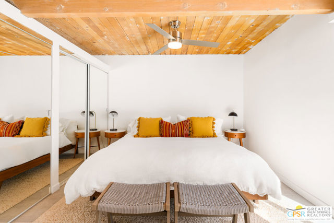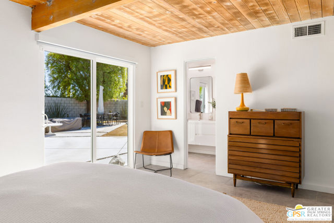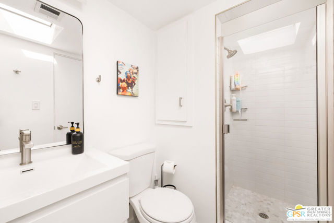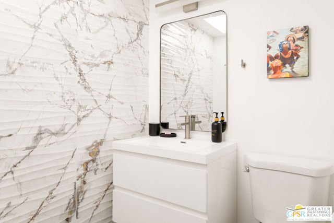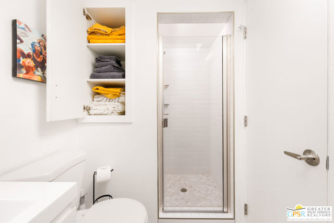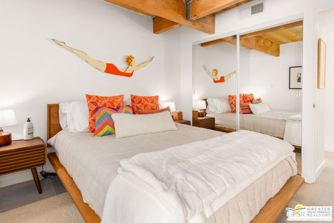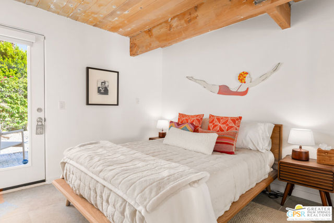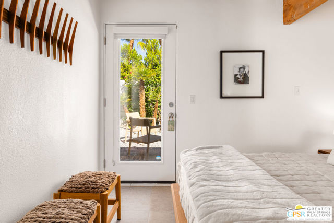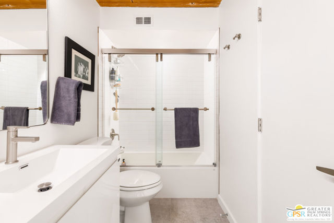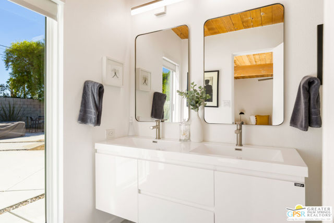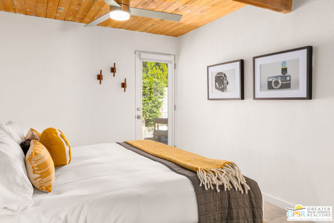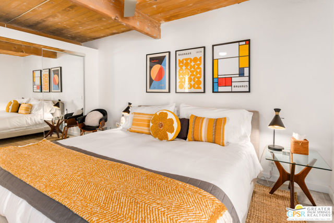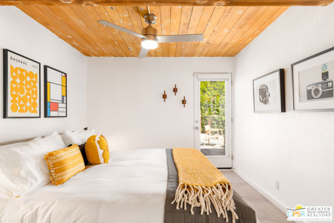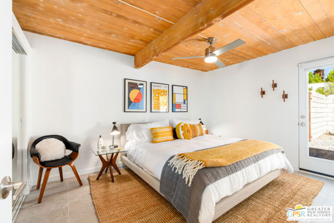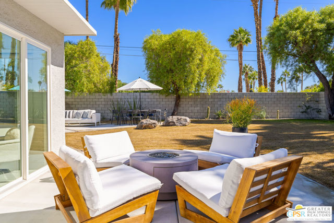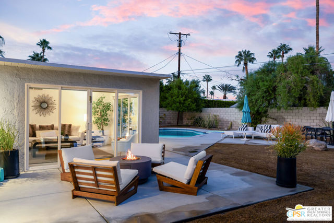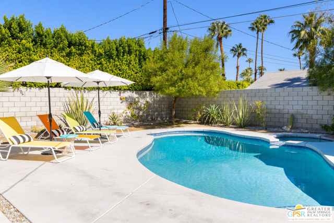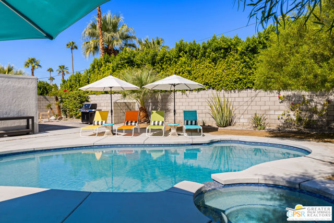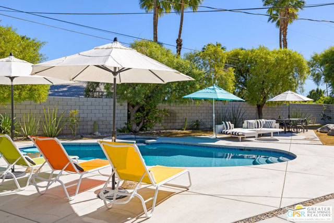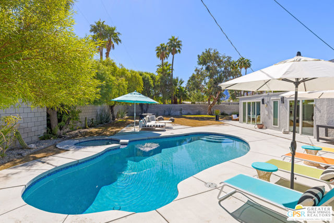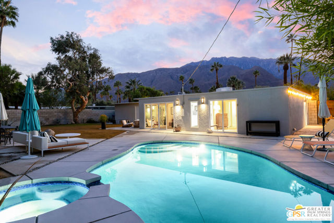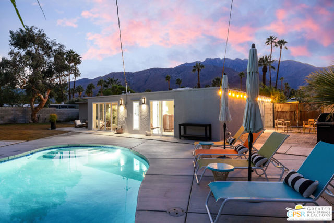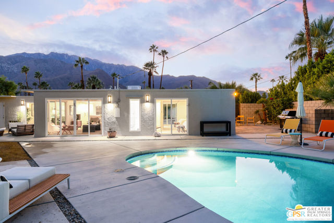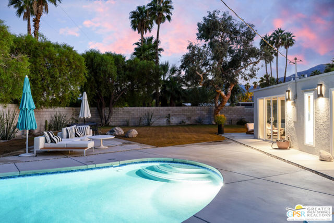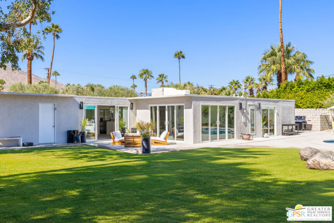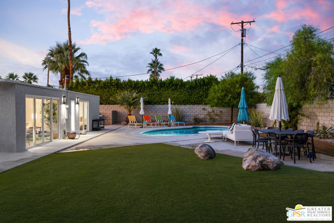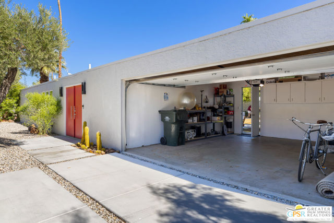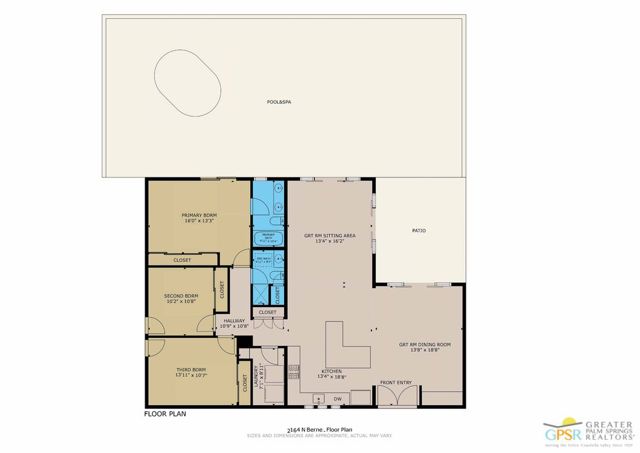Discover a breathtaking reimagining of an iconic ALEXANDER home, meticulously crafted by the legendary Alexander Company in 1959. Nestled in a serene cul-de-sac, this architectural gem, designed by the esteemed Palmer & Krisel, epitomizes the timeless elegance of the flat-roof model. Located within the prestigious Racquet Club Estates, this home seamlessly blends mid-century charm with cutting-edge modern upgrades, creating a luxurious retreat that captivates at every turn. Step through the vibrant red double doors into an expansive great room, where walls of glass frame stunning views of the resort-style backyard. The open-concept living space is a masterpiece of design, featuring a state-of-the-art kitchen with sleek cabinetry, premium appliances, and a striking L-shaped island perfect for entertaining. The home’s 24×24 tile floors flow effortlessly, uniting classic style with contemporary sophistication. With a breathtaking view of the San Jacinto mountains, the outdoor oasis is nothing short of extraordinary. The newly resurfaced pool, complete with custom trim tile and a double drain for enhanced safety, is paired with a new, luxurious in-ground spa, both controlled by a cutting-edge app-enabled remote heater for ultimate convenience. The mature trees complement the lush, newly designed landscaping, enhanced by upgraded irrigation and ambient landscape lighting, creating a private paradise perfect for both intimate gatherings and grand celebrations. A natural gas-converted BBQ elevates outdoor entertaining to new heights. Inside, no detail has been overlooked. Enjoy the elegance of new dining room sconces, updated entryway lighting, and custom blinds adorning every window and door. Smart home features include a Ring alarm system and dimmable lighting throughout for added functionality. This is more than a home; it’s a lifestyle. With its unparalleled blend of mid-century heritage and modern luxury, this Racquet Club Estates treasure is ready to welcome its next owner. Don’t miss the opportunity to own a piece of architectural history, elevated to perfection. See the floorplan and full list of seller upgrades for the complete picture of this extraordinary property.
Residential For Sale
2164 BerneDrive, Palm Springs, California, 92262

- Rina Maya
- 858-876-7946
- 800-878-0907
-
Questions@unitedbrokersinc.net

