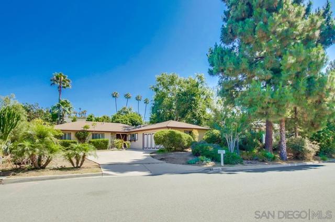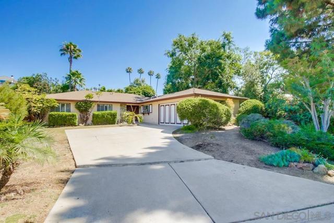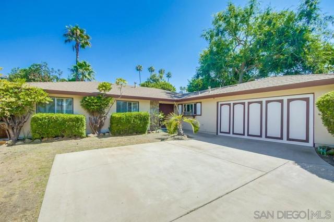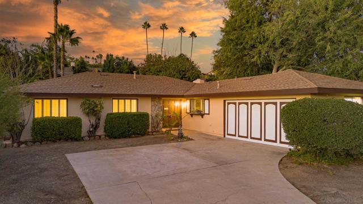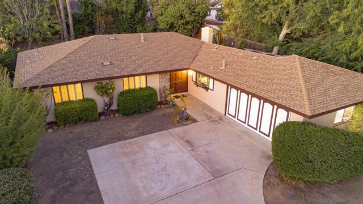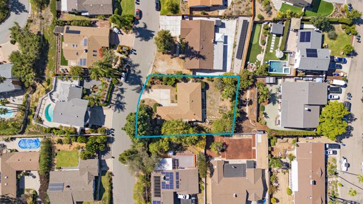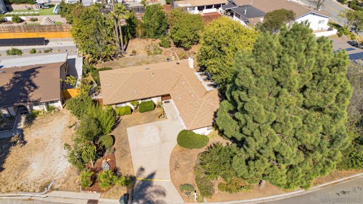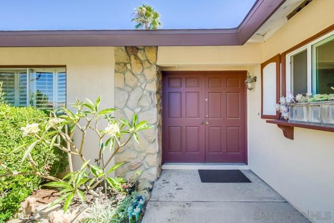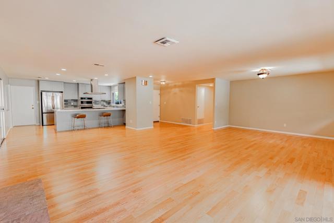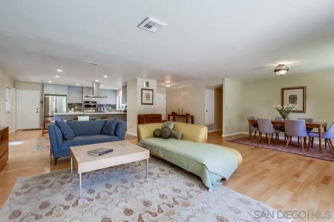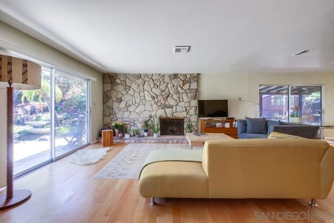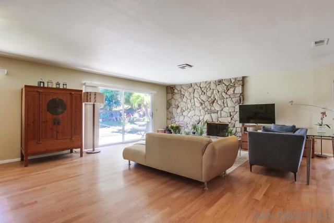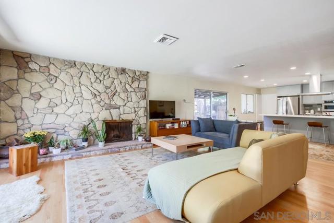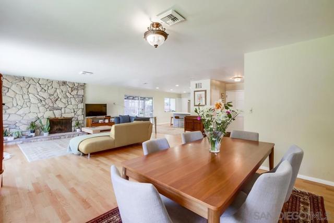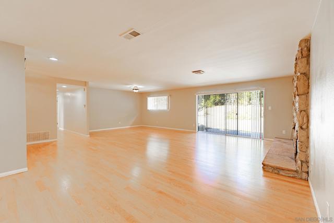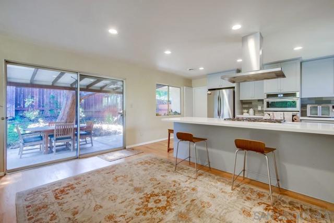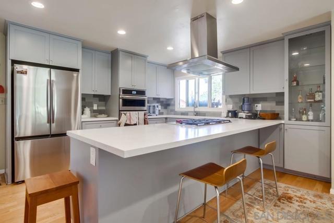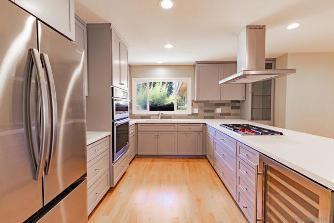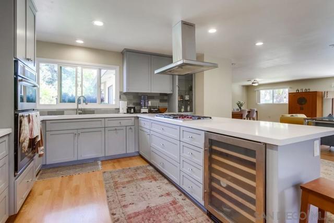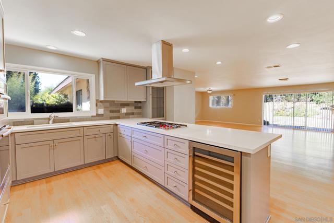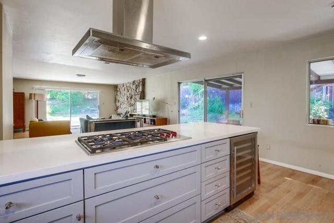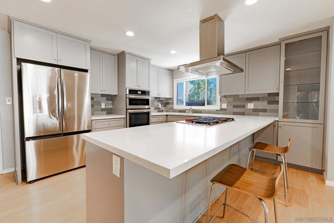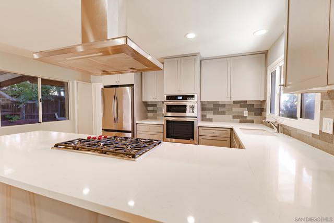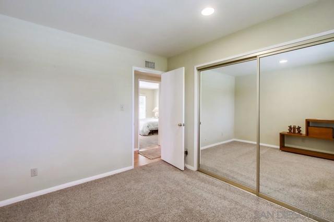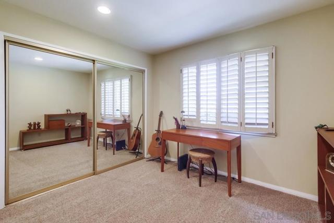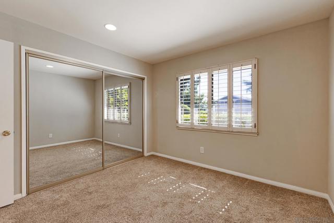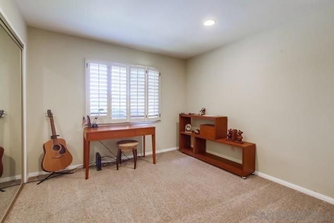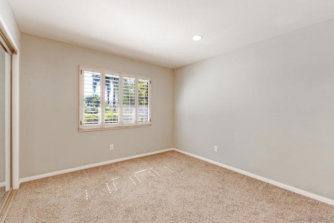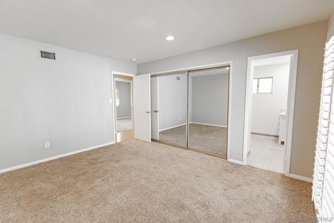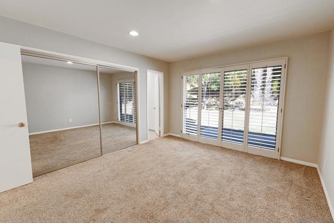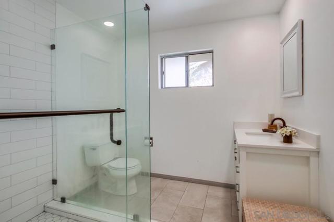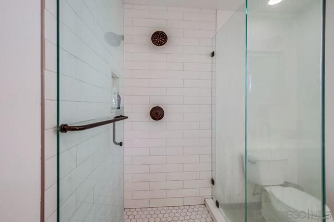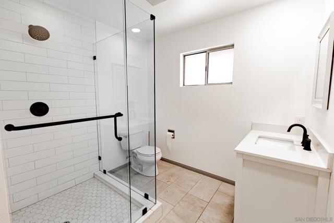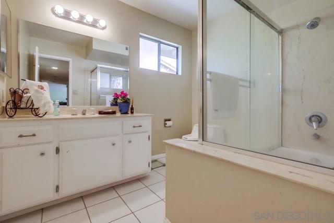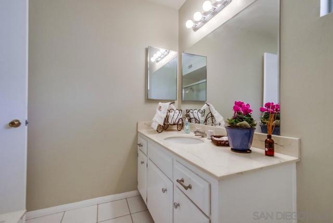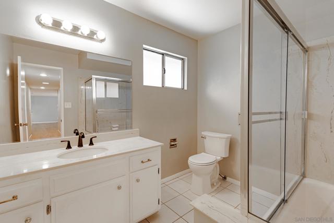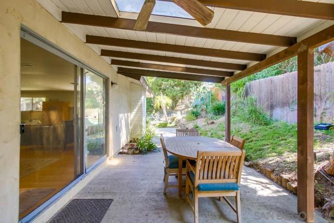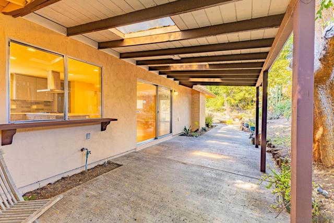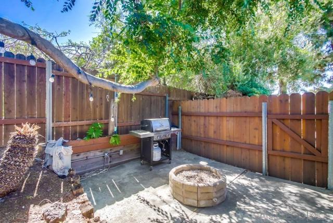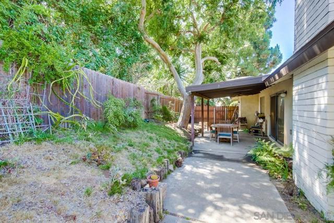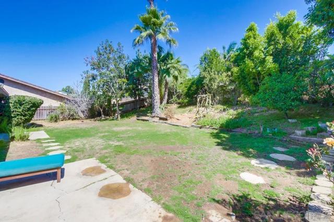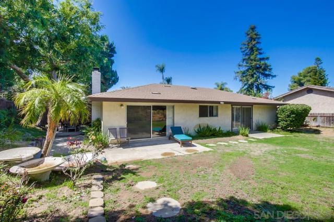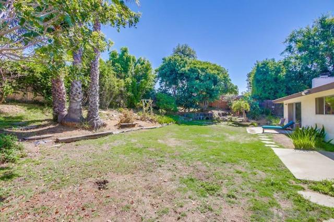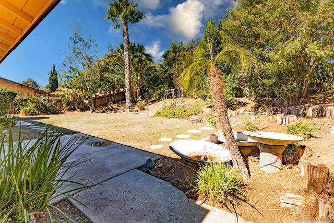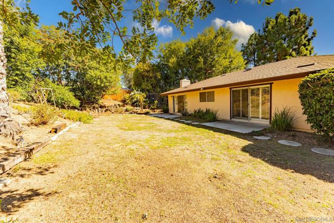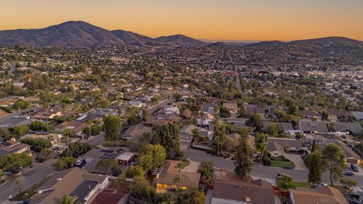Welcome to this inviting single-level mid-century modern home, ideally situated in the heart of Mt. Helix. Set back from the street for privacy and surrounded by mature landscaping, this well maintained residence offers a serene retreat with a fully fenced yard—perfect for entertaining or relaxing. Step inside to a bright, open-concept living area featuring stunning oak wood floors and a decorative stone wall that adds character and warmth. Plantation shutters in BR’s provide timeless elegance and light control, while central AC and a cozy fireplace ensure year-round comfort. The upgraded kitchen is a chef’s dream, boasting matching stainless steel appliances—including a gas stove, newer fridge and wine cooler—an eat-in counter, plus recessed lighting for a modern touch. Each thoughtfully designed bedroom includes mirrored closet doors and plush carpet for added comfort. Primary suite features an elegant tiled shower w/glass doors and convenient sliding door off primary that opens to the backyard, blending indoor and outdoor living. Additional highlights include a secure garage with epoxy flooring, side by side laundry, and ample storage space. Freshly painted exterior areas eves, stucco and facia. Classic style combined w/modern amenities. Welcome to this inviting single-level mid-century modern home, ideally situated in the heart of Mt. Helix. Set back from the street for privacy and surrounded by mature landscaping, this well maintained residence offers a serene retreat with a fully fenced yard—perfect for entertaining or relaxing. Step inside to a bright, open-concept living area featuring stunning oak wood floors and a decorative stone wall that adds character and warmth. Plantation shutters in BR’s provide timeless elegance and light control, while central AC and a cozy fireplace ensure year-round comfort. The upgraded kitchen is a chef’s dream, boasting matching stainless steel appliances—including a gas stove, newer fridge and wine cooler—an eat-in counter, plus recessed lighting for a modern touch. Each thoughtfully designed bedroom includes mirrored closet doors and plush carpet for added comfort. Primary suite features an elegant tiled shower w/glass doors and convenient sliding door off primary that opens to the backyard, blending indoor and outdoor living. Additional highlights include a secure garage with epoxy flooring, side by side laundry, and ample storage space. Freshly painted exterior areas eves, stucco and facia. Classic style combined w/modern amenities.
Residential For Sale
10020 Bonnie Vista Dr., La Mesa, California, 91941

- Rina Maya
- 858-876-7946
- 800-878-0907
-
Questions@unitedbrokersinc.net

