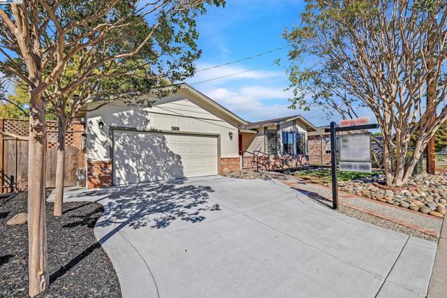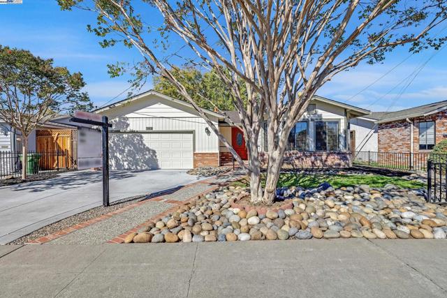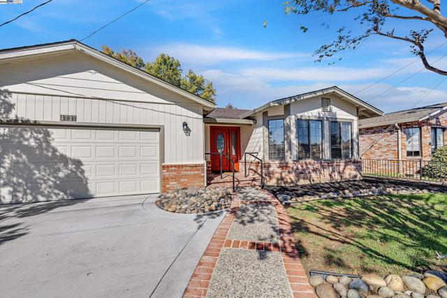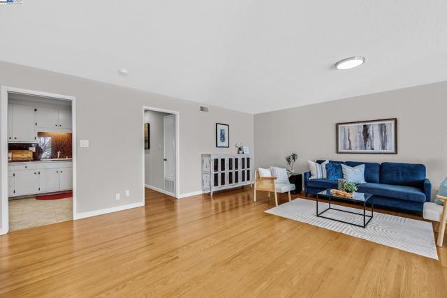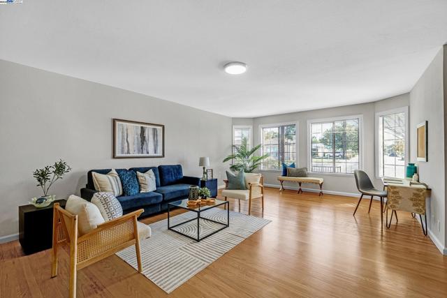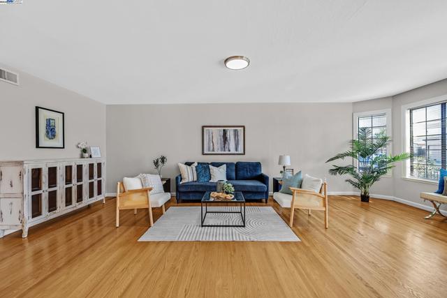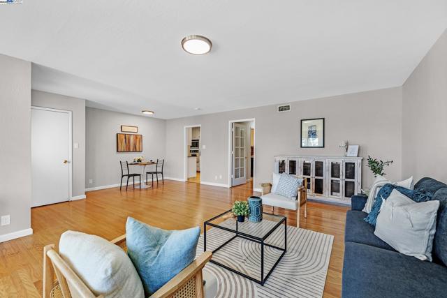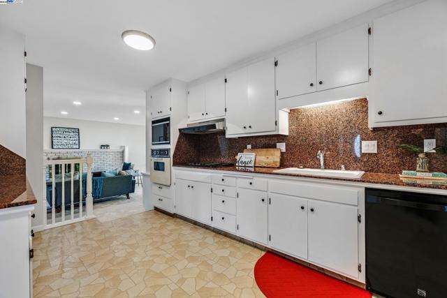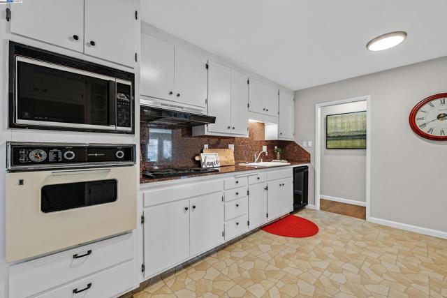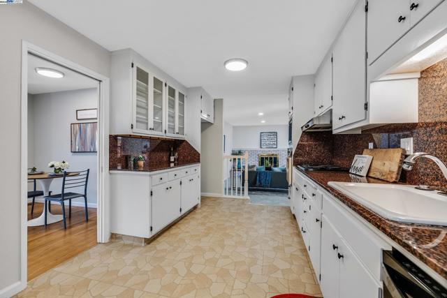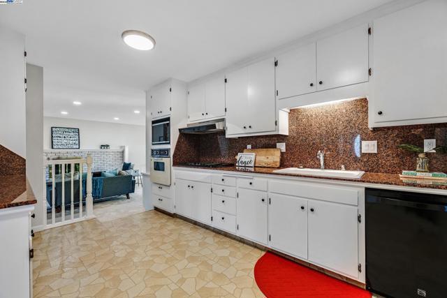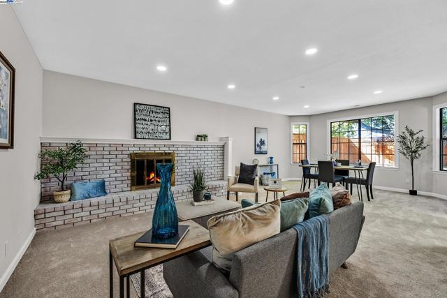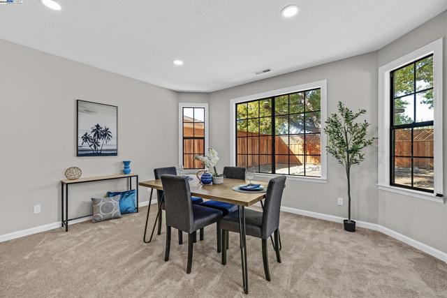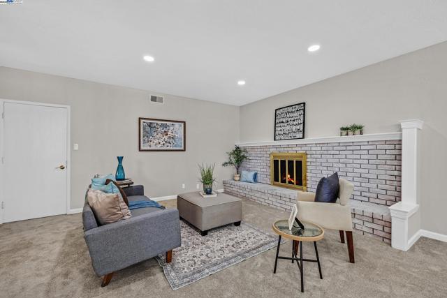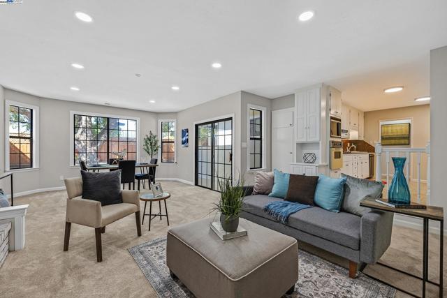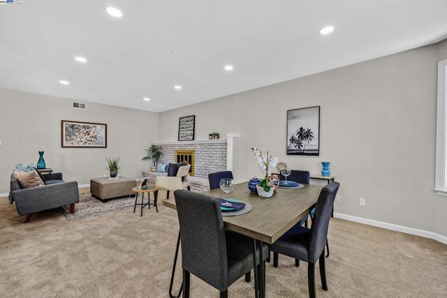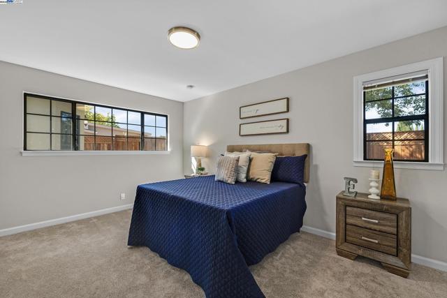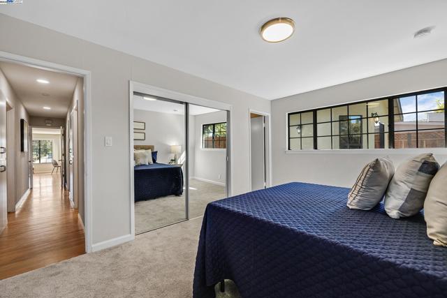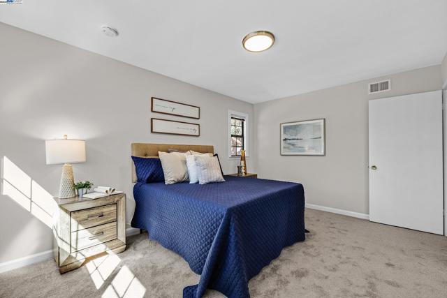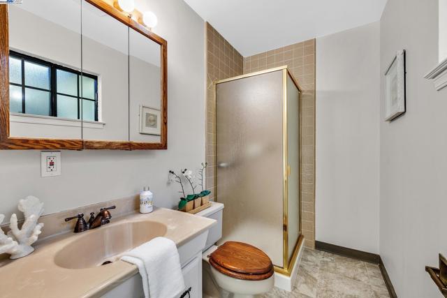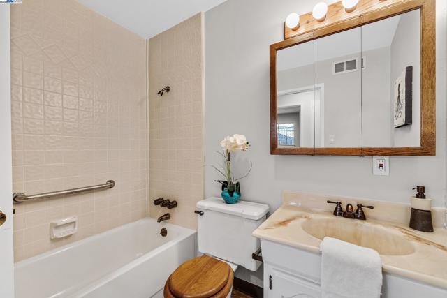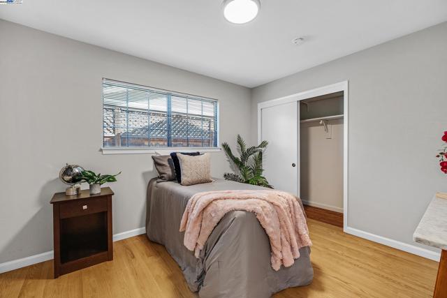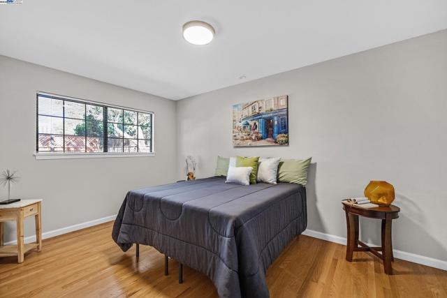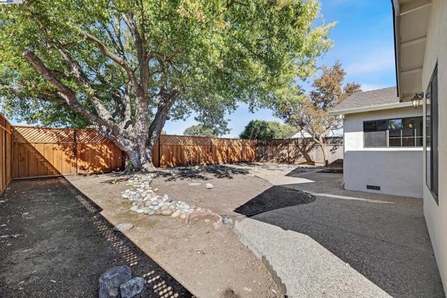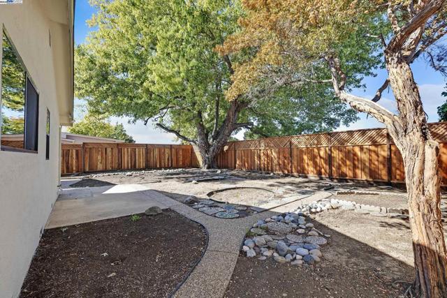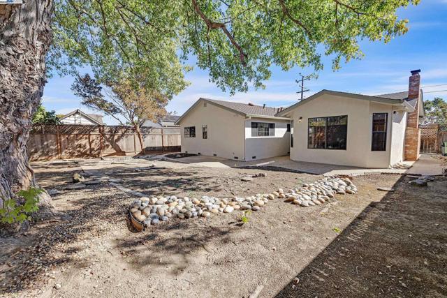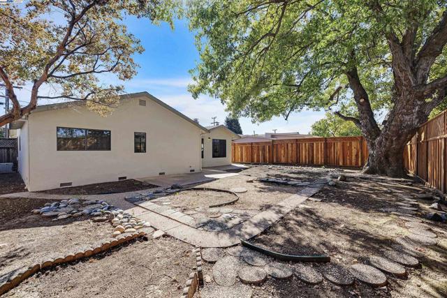Property Description
NEW LISTING! FACES EAST, GLENMOOR SCHOOLS, LARGE EXPANDED HOME, STEP DOWN GREAT ROOM, HARDWOOD FLOORING, RECESSED LIGHTING, CENTRAL HEAT AND AIR CONDITIONING, NEWER ROOFING, DUAL PANE WINDOWS, FIREPLACE, LOW TRAFFIC LOCATION, FRESH PAINT INSIDE AND OUT, NEW PLUGS AND SWITCHES, MOST INTERIOR LIGHTING, LARGE PRIVATE BACKYARD, CLOSE TO HWY 880/84, DUMBARTON BRIDGE AND THE ACE TRAIN STATION
Features
: Hills
0
1
: 4.00
: Garage Door Opener, Garage
: Family room, Wood Burning
: Back Yard, Front Yard, Level With Street
: Front Porch
: Dryer Included, Washer Included
: Family Room
: Shingle
: Wood, Carpet, Vinyl, Concrete
: Slab, Raised
: Forced air
: Central Air
: Public Sewer
MLS Addon
RESI
501556128
6,538 Sqft
$0
: Remodeled Kitchen, Stone Counters
: Upgraded, Shower In Tub, Tile Counters
2
Arlington
Arling
Miller
Fremont Unified
One
$0
0 Sqft
0 Sqft
21/10/2025 10:35:58
Listing courtesy of
Legacy Real Estate & Assoc.
What is Nearby?
'Bearer' does not match '^(?i)Bearer [A-Za-z0-9\\-\\_]{128}$'
Residential For Sale
4737 Deadwood Drive, Fremont, California, 94536
3 Bedrooms
2 Bathrooms (Full)
1,782 Sqft
Visits : 1 in 6 days
$1,299,950
Listing ID #41115361
Basic Details
Status : Active
Listing Type : For Sale
Property Type : Residential
Property SubType : Single Family Residence
Price : $1,299,950
Price Per Square Foot : $729
Square Footage : 1,782 Sqft
Lot Area : 0.15 Sqft
Year Built : 1962
View : Mountain(s)
Bedrooms : 3
Bathrooms : 2
Bathrooms (Full) : 2
Listing ID : 41115361
Agent info

Designated Broker
- Rina Maya
- 858-876-7946
- 800-878-0907
-
Questions@unitedbrokersinc.net
Contact Agent
Mortgage Calculator

