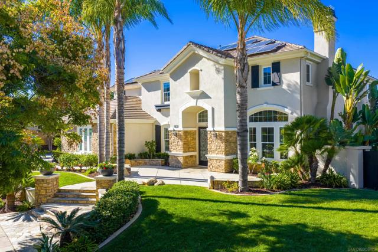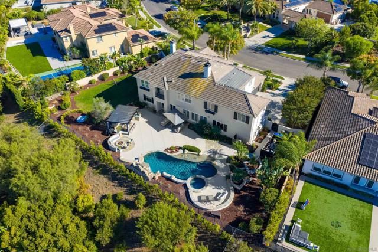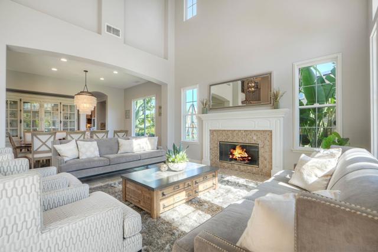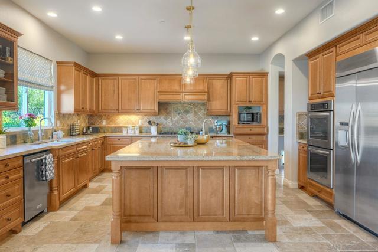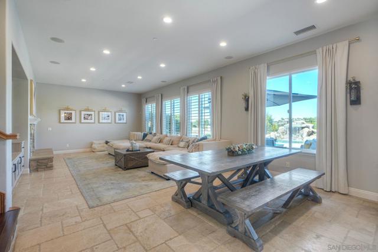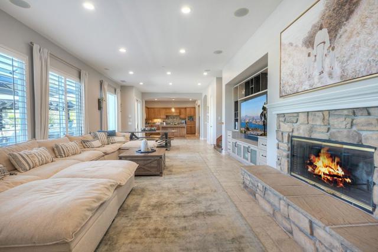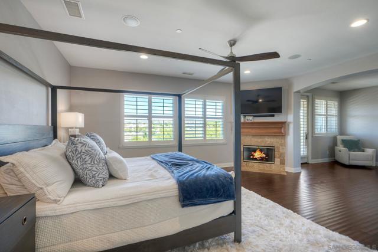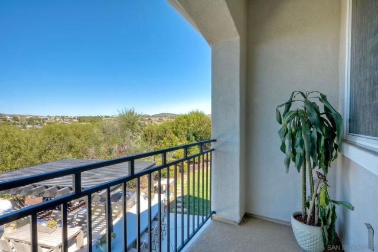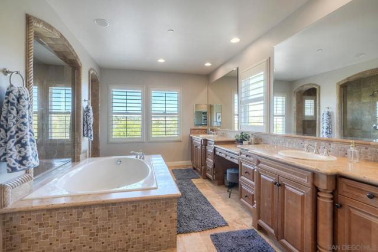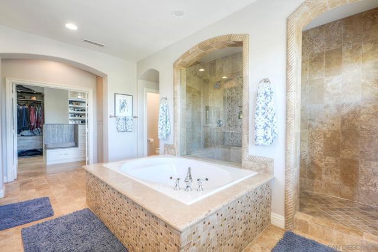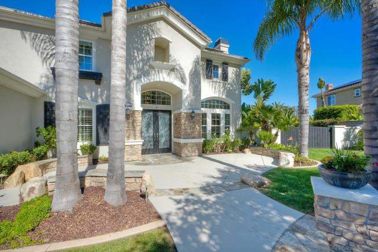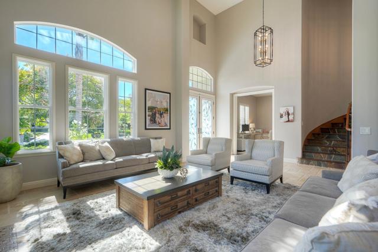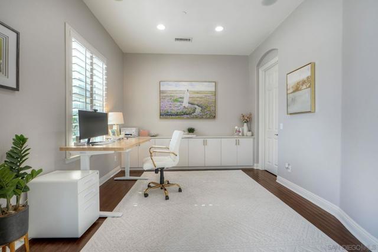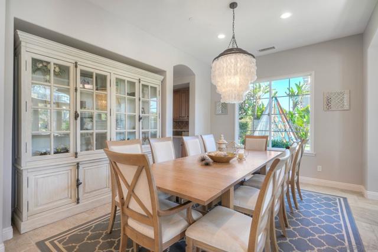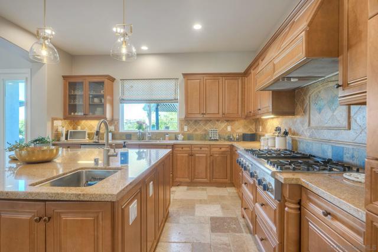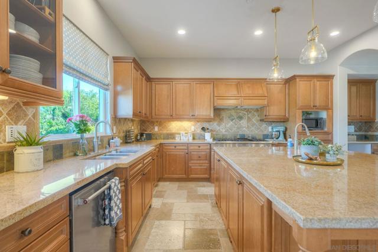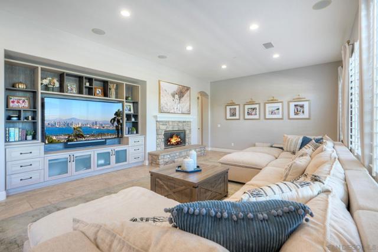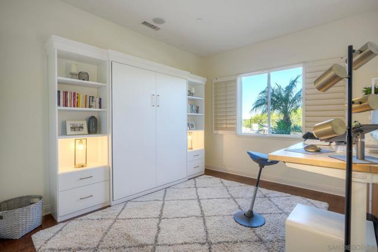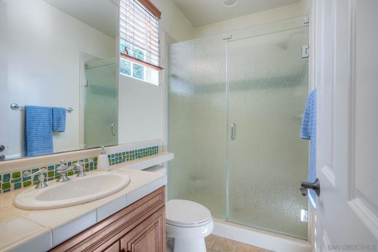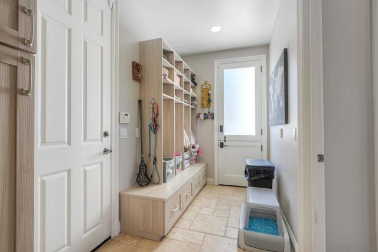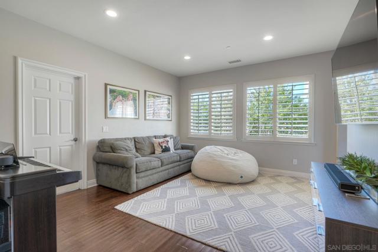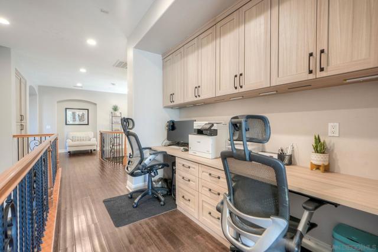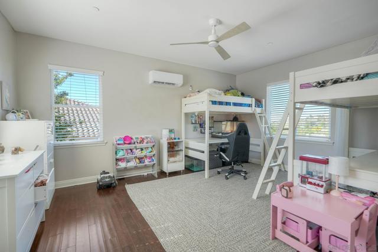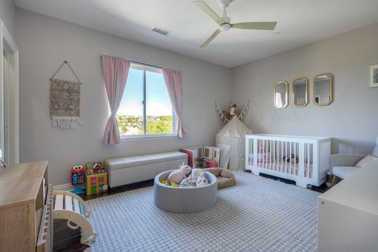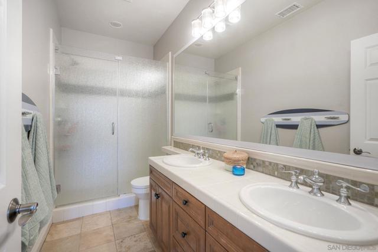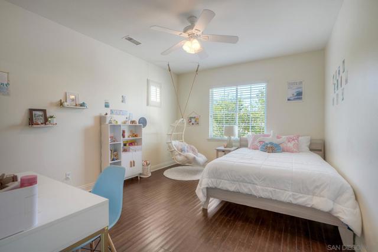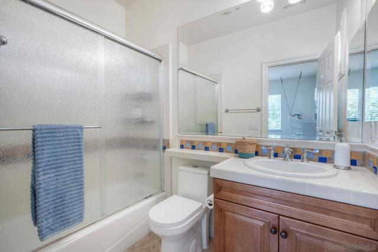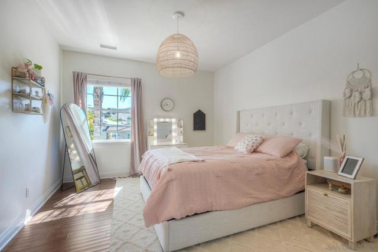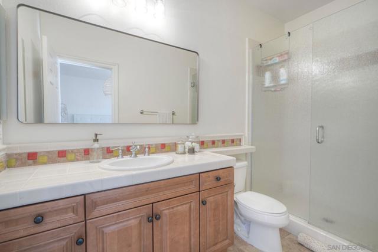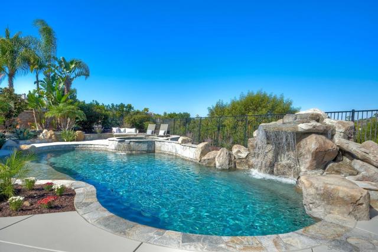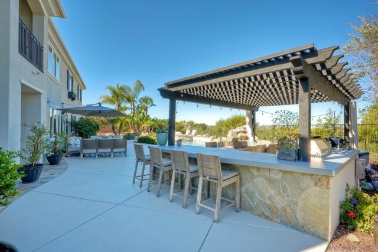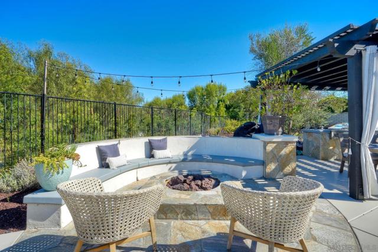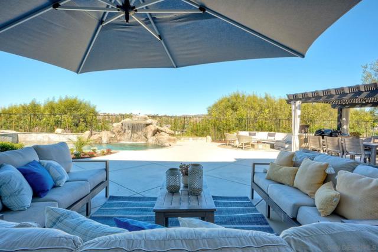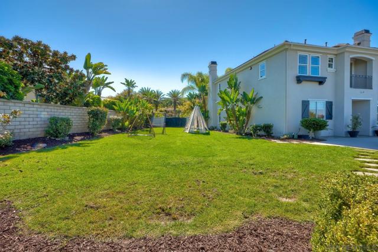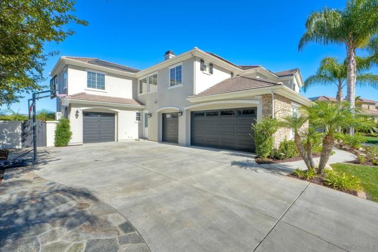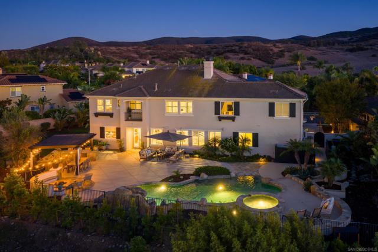Stunning home in highly desired Ivy Gate, offering panoramic views from nearly every room! Set on premium lot, the home boasts a resort-style backyard with pool/spa, firepit, grassy area & fully equipped outdoor kitchen—ideal for year-round entertaining. Inside, a chef’s kitchen w/oversized island flows into a spacious family room. Main level incl a private guest suite, home office & lg laundry room w/custom cabinetry. Upstairs offers a versatile loft, primary suite w/balcony & views, plus 5 secondary bdrms. SOLAR, low HOA Welcome to this beautifully appointed home situated on a premium view lot in the highly desirable Ivy Gate neighborhood. This spacious residence features a resort-style backyard with a sparkling pool and spa, firepit, expansive grassy area, and a fully equipped covered outdoor kitchen—perfect for entertaining year-round. Inside, the gourmet kitchen is a chef’s dream with an oversized center island, high-end finishes, and seamless flow into the generous family room. The main level also offers a private guest suite with en-suite bath, a dedicated home office, and an expansive laundry room with custom cabinetry. Upstairs, enjoy a versatile loft space, a luxurious primary suite with a private balcony showcasing serene views, and five additional secondary bedrooms—all featuring custom closet organization.
Residential For Sale
10055 Winecrest Rd, San Diego, California, 92127

- Rina Maya
- 858-876-7946
- 800-878-0907
-
Questions@unitedbrokersinc.net

