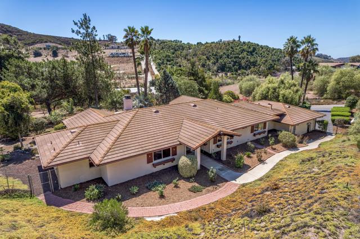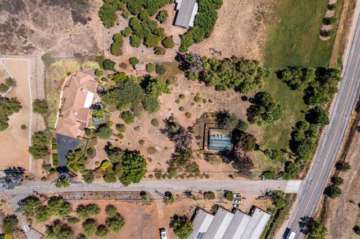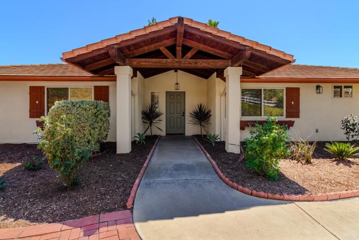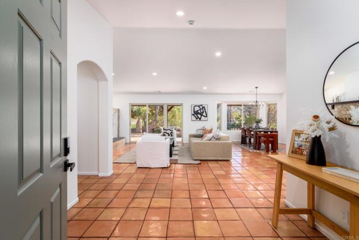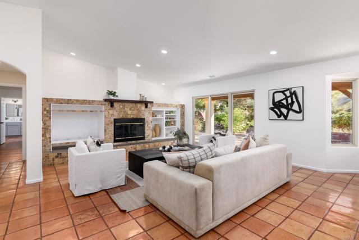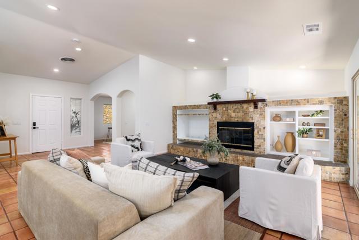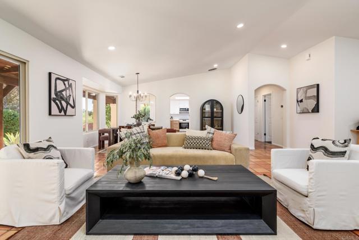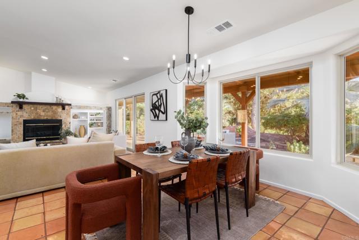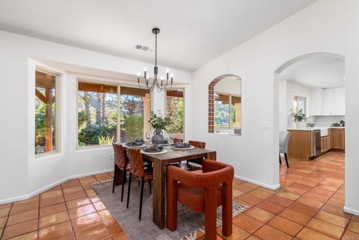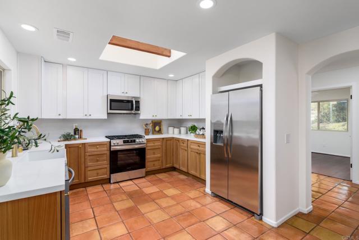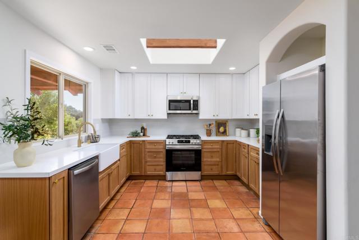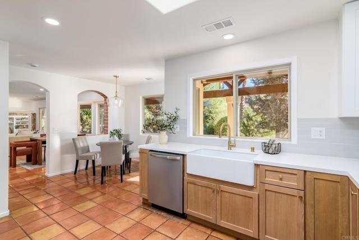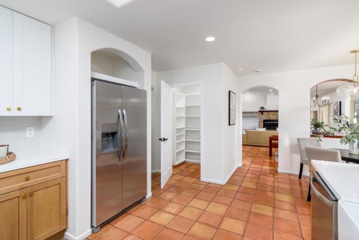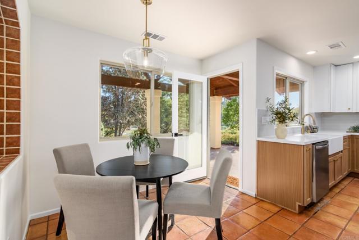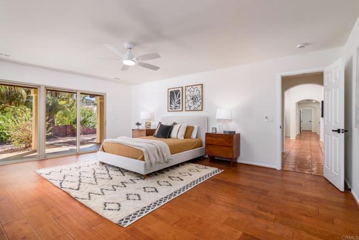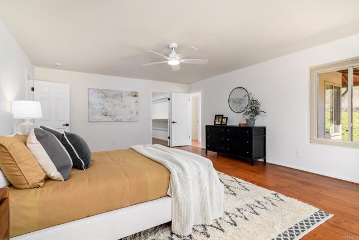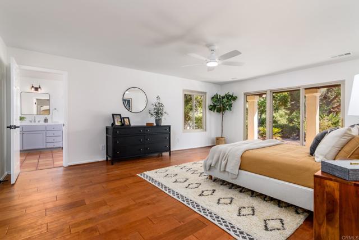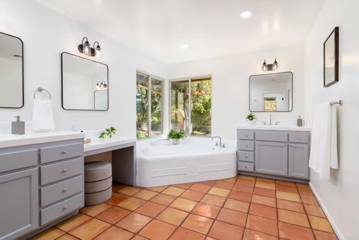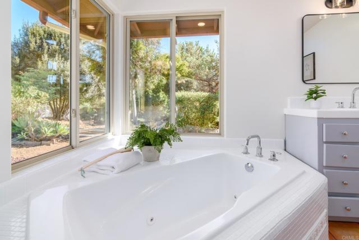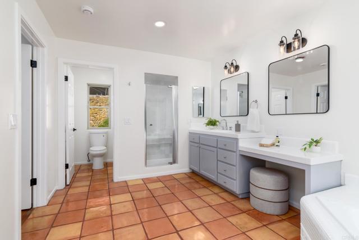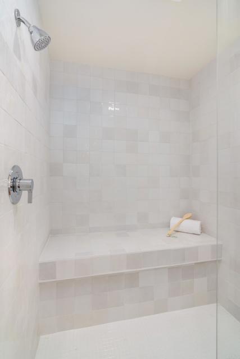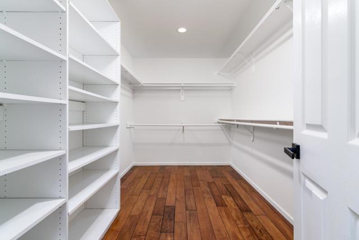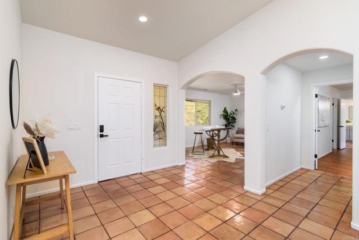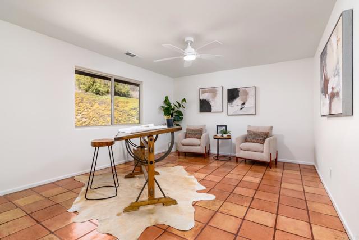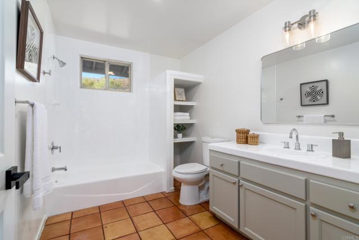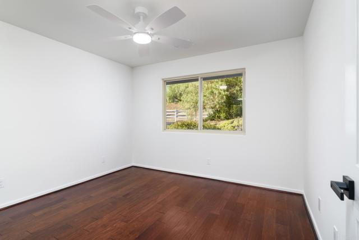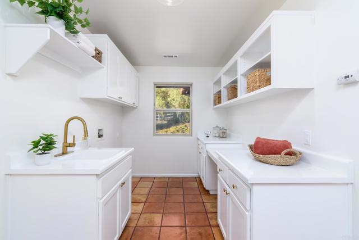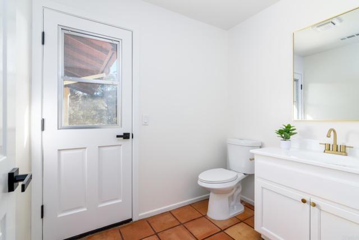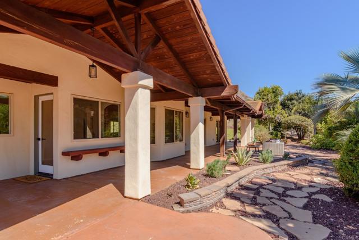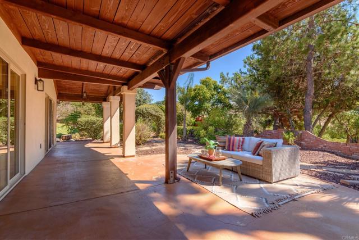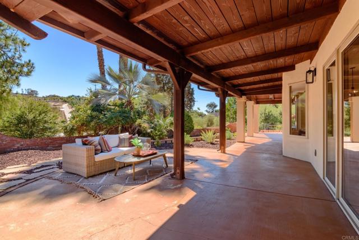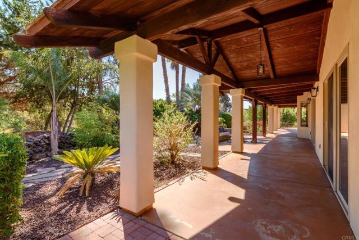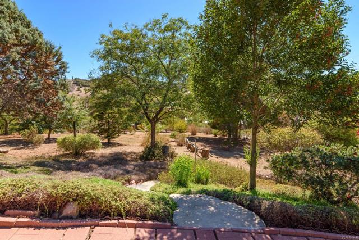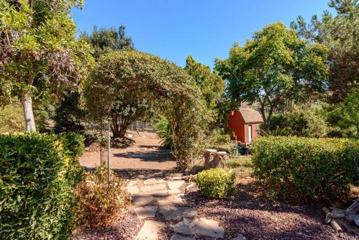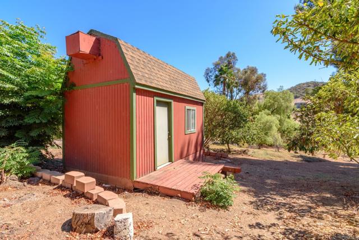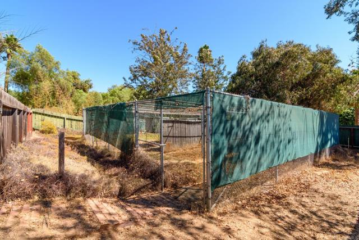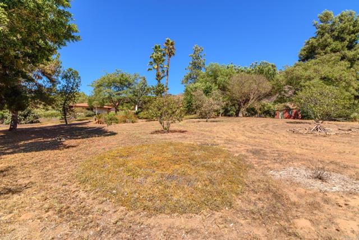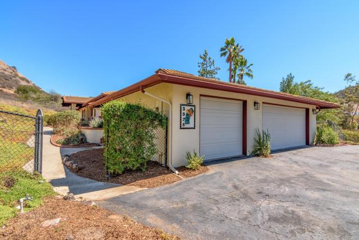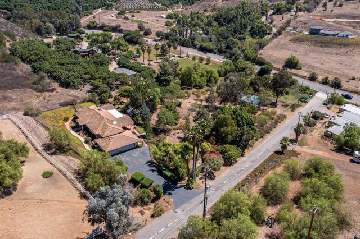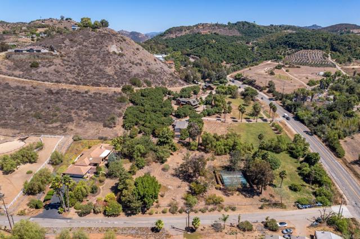Welcome to a luxurious single-level retreat in serene Vista. Set on nearly 2.7 acres of beautifully landscaped grounds, this recently remodeled Spanish-style home offers 2,541 square feet of living space, four bedrooms, and two and a half baths. Arched doorways and charming design details create timeless character, while modern upgrades provide comfort and convenience. Step inside to a bright, open living area where natural light dances across rich terracotta-style floors. The dining space flows seamlessly into the kitchen, where white oak lower cabinetry grounds the design and crisp white uppers keep the room light and inviting. A skylight, stainless-steel appliances, farmhouse sink, and generous walk-in pantry complete this chef-ready space. A cozy breakfast nook overlooks the patio and offers a quiet spot to enjoy morning coffee. The primary suite is a private retreat with patio access, a spa-inspired bath featuring a soaking tub with views, a standalone shower, dual vanities, dedicated makeup counter, and a spacious custom closet. Three additional bedrooms are light-filled and flexible for guests, work, or hobbies. Outdoors, mature landscaping frames tranquil patios and meandering stone paths. A detached workshop/shed supports creative projects, and a versatile multi-use enclosure—once an aviary—opens up countless possibilities. With nearly three acres, the grounds easily accommodate an ADU, pool, or horses, offering room for your vision to grow. Nestled in a peaceful neighborhood, the property combines country serenity with quick access to shopping, dining, and recreation. Wide-open vistas and a welcoming community atmosphere create the perfect balance of privacy and ease. Discover how captivating your next chapter can be. Schedule a private tour today and experience the possibilities for yourself.
Residential For Sale
3578 Gopher Canyon Rd, Vista, California, 92084

- Rina Maya
- 858-876-7946
- 800-878-0907
-
Questions@unitedbrokersinc.net

