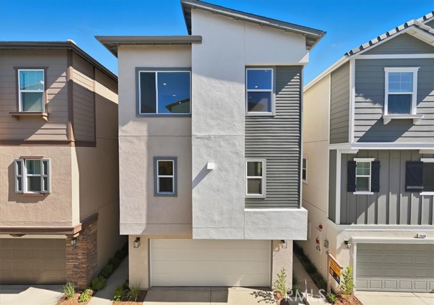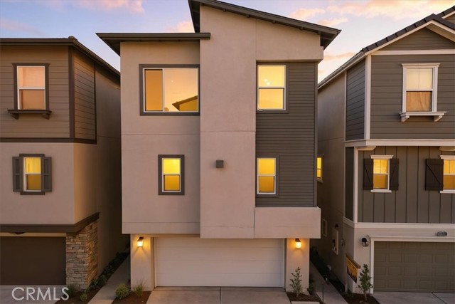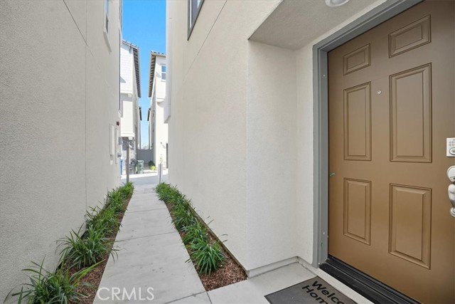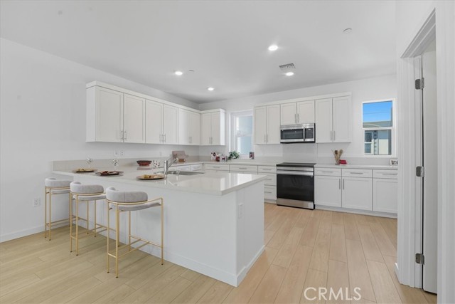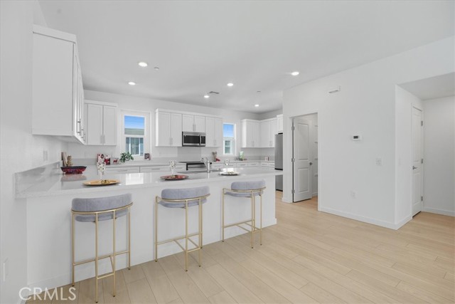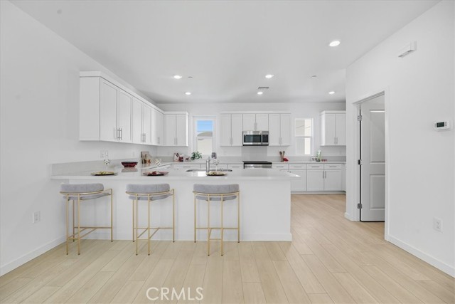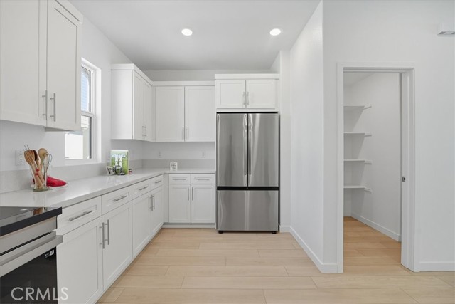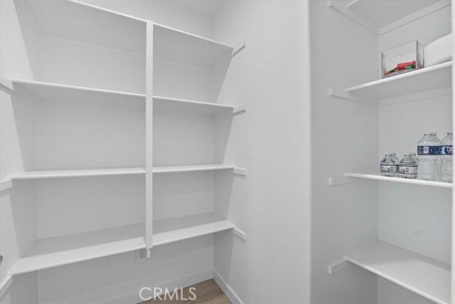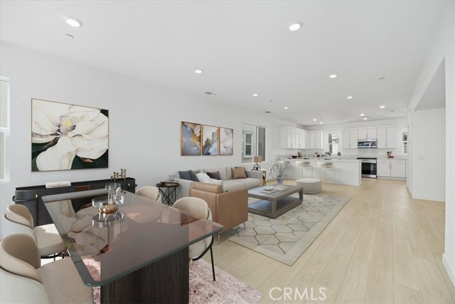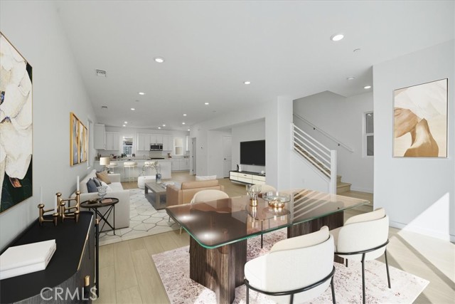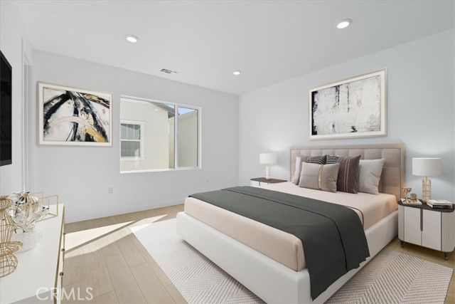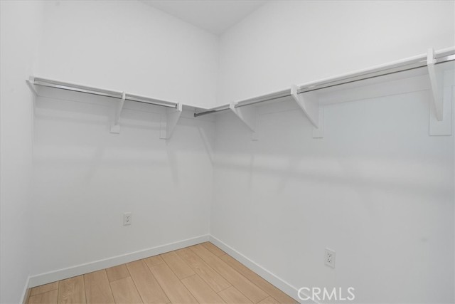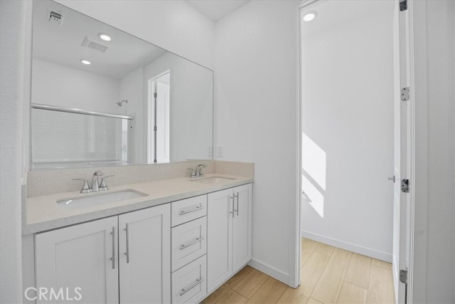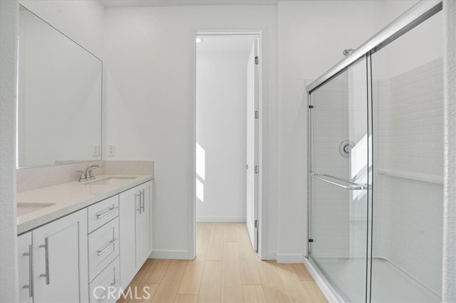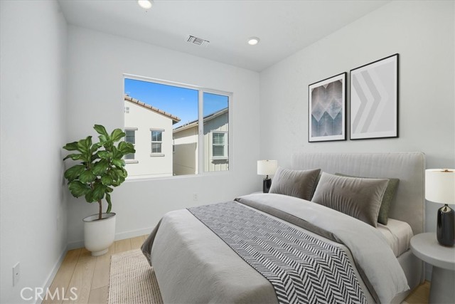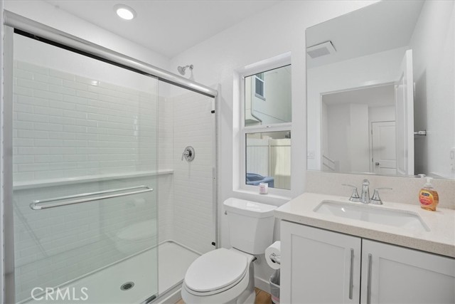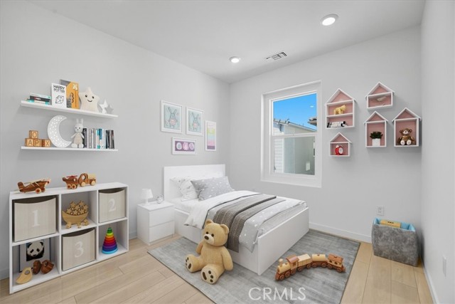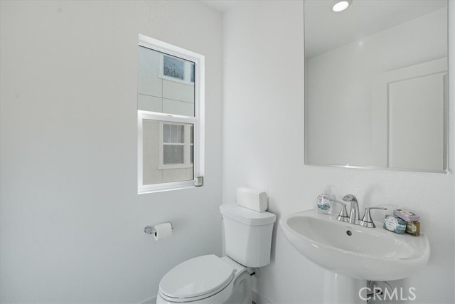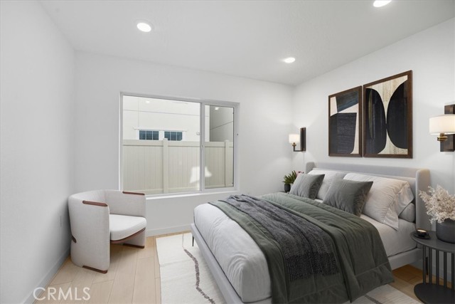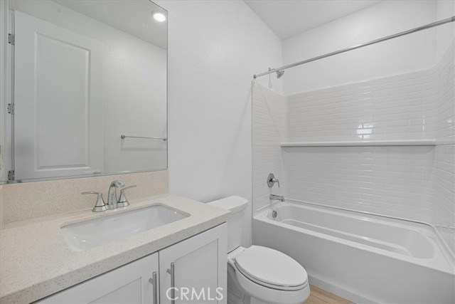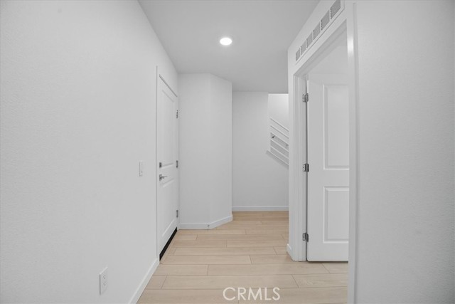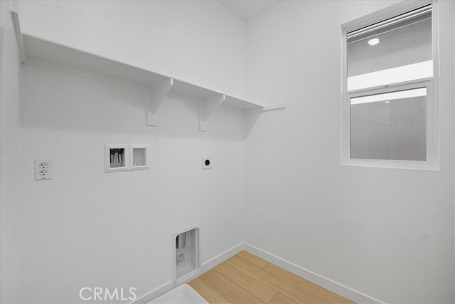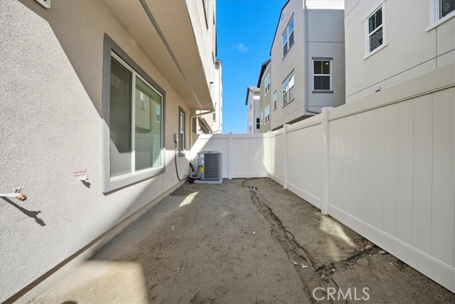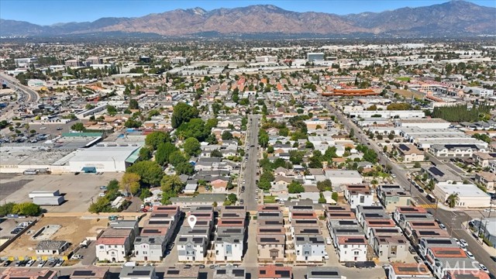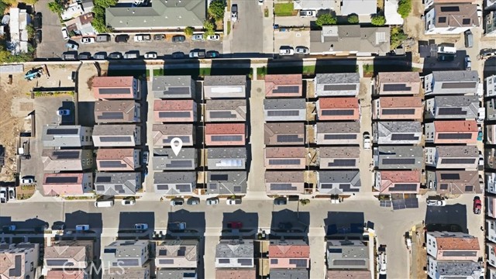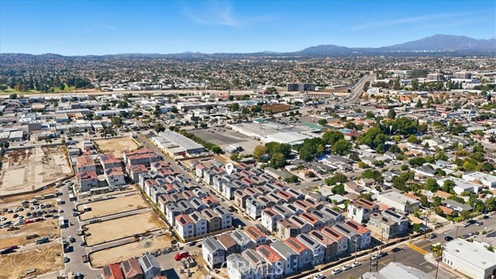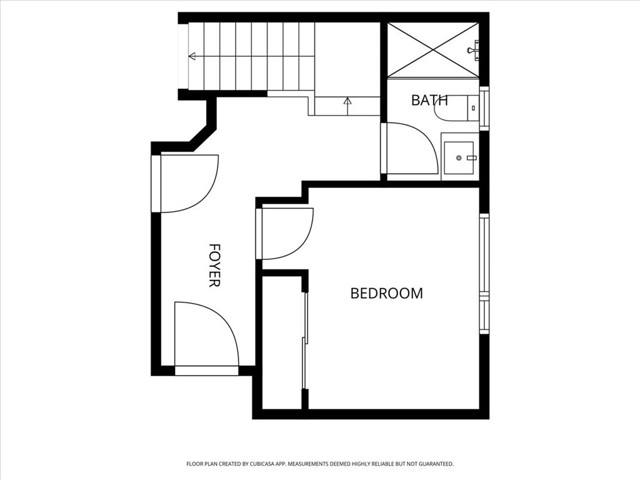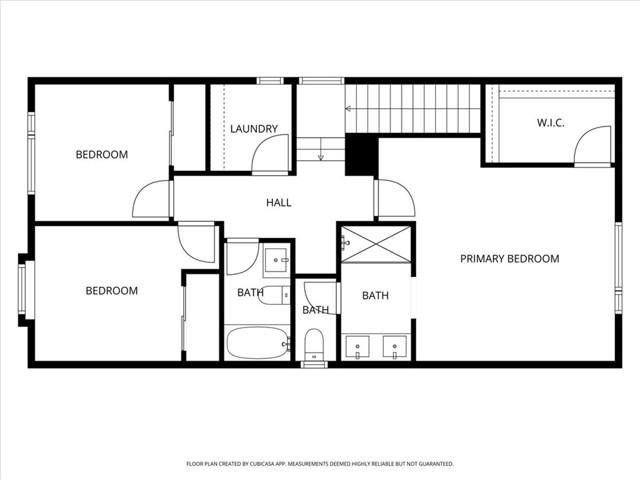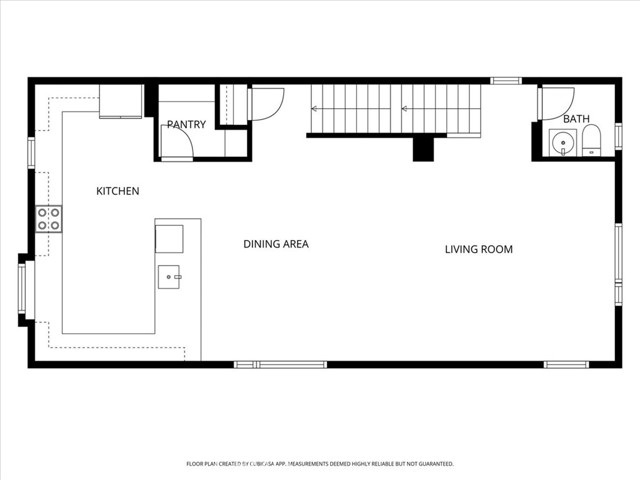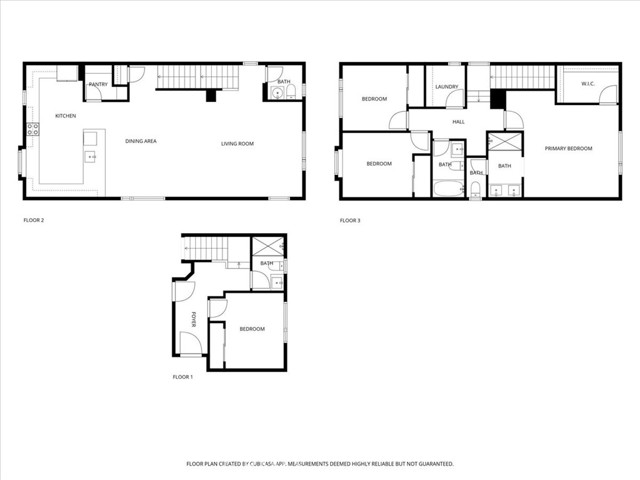Modern New Construction in Gated Community – South El Monte CHECK IN AT SALES OFFICE FOR OPEN HOUSErnWelcome to this stunning 3-story contemporary home located in the historic Starlite Drive-In area of South El Monte. Offering 2,088 sq. ft. of thoughtfully designed living space, this residence features 4 bedrooms and 3.5 bathrooms, perfect for multi-generational living. The first floor includes a private bedroom suite, ideal for guests or extended family. On the second floor, enjoy an open-concept great room and a gourmet kitchen boasting quartz countertops, a large center island, and premium finishes — perfect for both everyday living and entertaining. Upstairs, the luxurious primary suite offers a walk-in closet, dual-sink vanity, and a spa-inspired walk-in shower. Two additional bedrooms and a convenient laundry area complete the upper level. Residents will enjoy resort-style amenities, including a recreation center, pool, spa, walking paths, and open green spaces — all within a secure gated community. Conveniently located near major freeways I-10, 605, and Highway 60, with easy access to Downtown Los Angeles, LAX, and local shopping, this home offers the perfect blend of comfort, convenience, and modern design. Don’t miss this incredible opportunity to own a brand-new home in one of South El Monte’s most desirable new communities! PROFESSIONAL INTERIOR PICTURES HAVE BEEN VIRTUALLY STAGED
Residential For Sale
2540 Everly St., South El Monte, California, 91733

- Rina Maya
- 858-876-7946
- 800-878-0907
-
Questions@unitedbrokersinc.net

